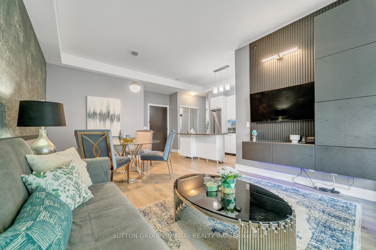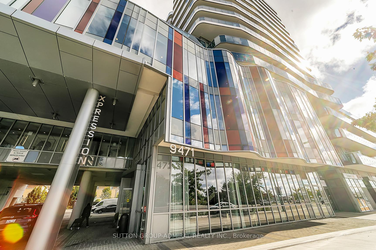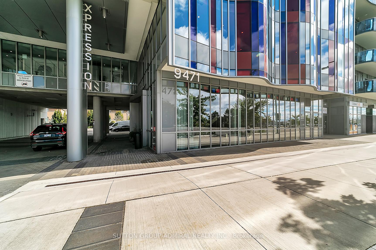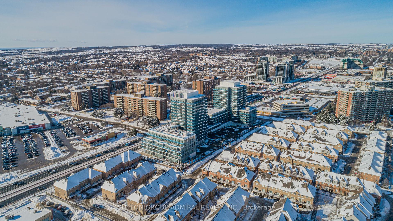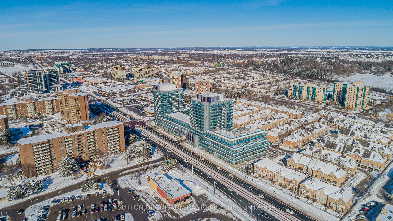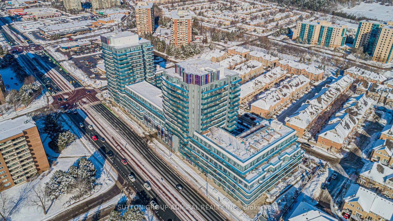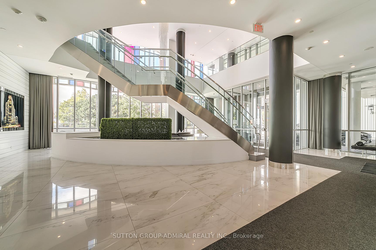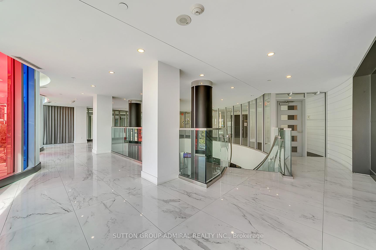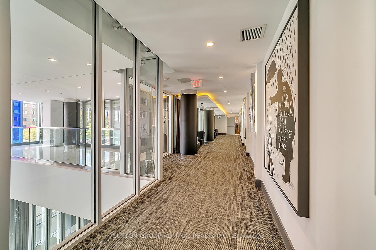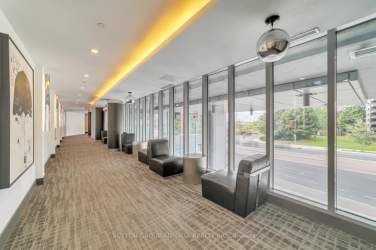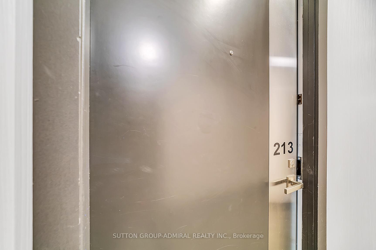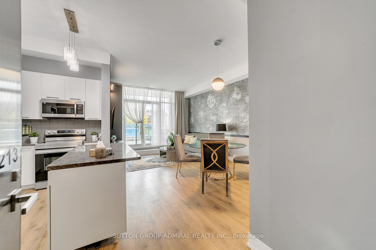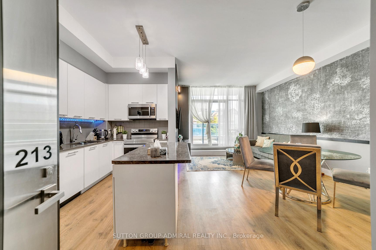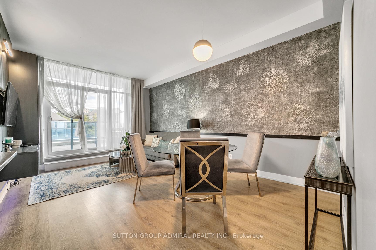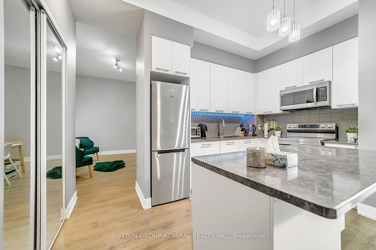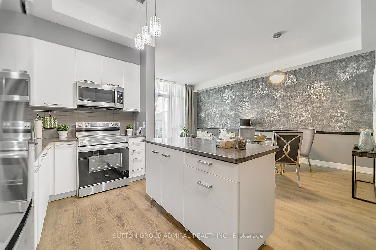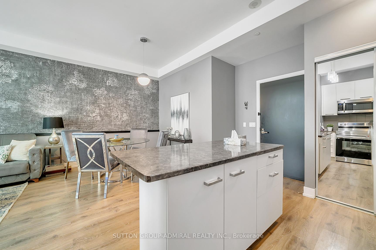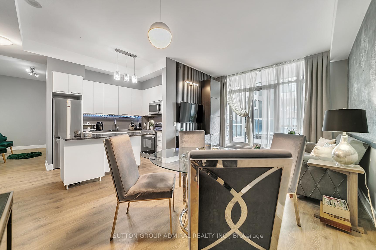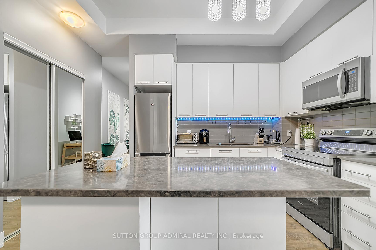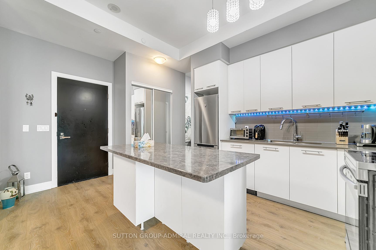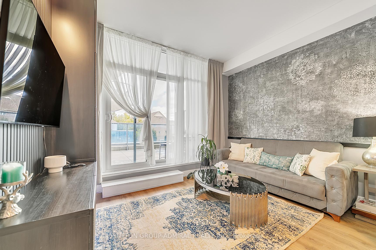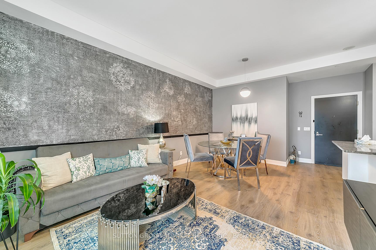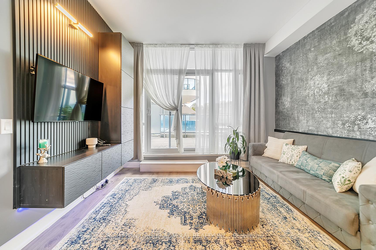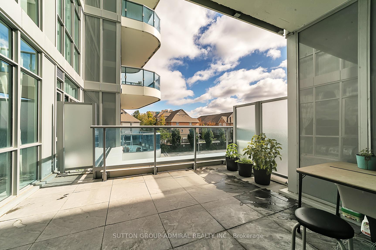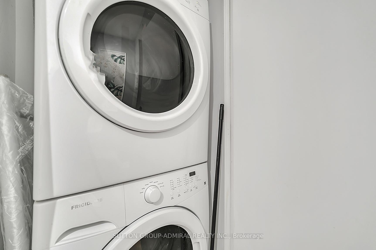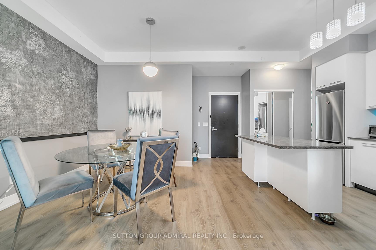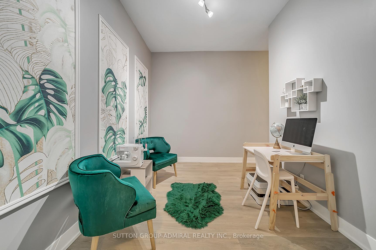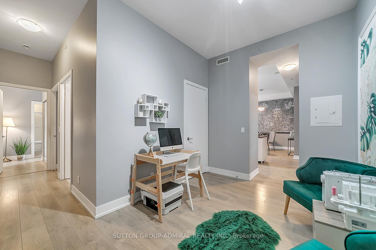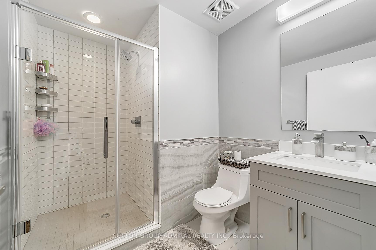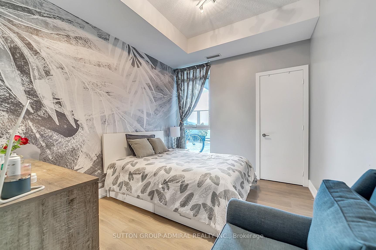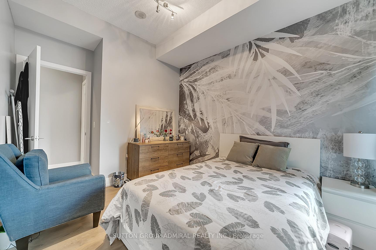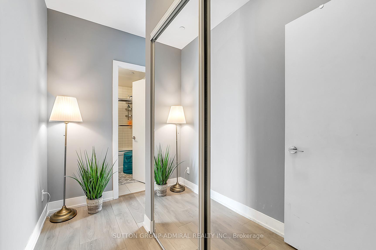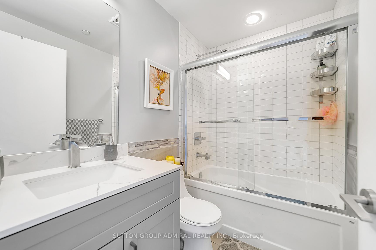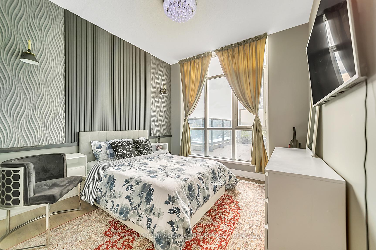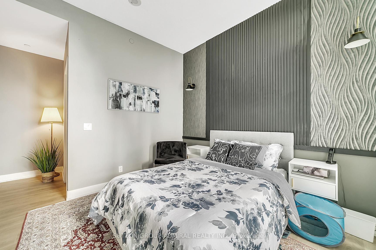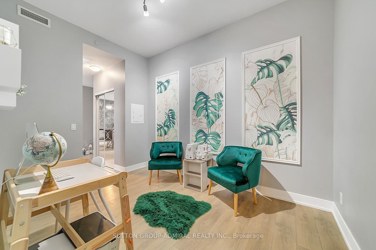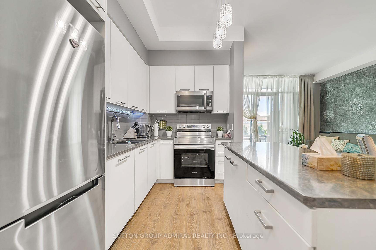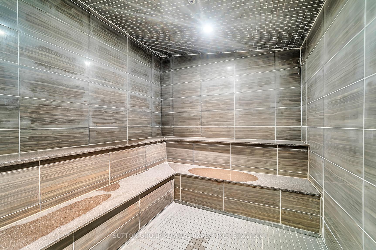$799,000
Available - For Sale
Listing ID: N9398426
9471 Yonge St , Unit 213, Richmond Hill, L4C 0Z5, Ontario
| **Immaculate 2+1 Den Unit with $200K in Upgrades - A Must-See!**Just 8 years old, this professionally decorated and meticulously maintained 2+1 den unit is a rare find! Spanning 1028 sqft, it features the largest balcony in the building, offering plenty of outdoor living space. With over $200K in recent upgrades, the luxury finishes and expert detailing throughout make this unit truly stand out. Upgrades include all-new flooring, a custom kitchen island with cabinetry, modern vanities, faucets, and elegant marble tiles in the bathroom. Enjoy brand-new appliances and a custom patina feature wall in the living room, all completed in 2023. The soaring 10-foot ceilings floor-to-ceiling windows, and open-concept layout create an inviting space flooded with natural light. Conveniently located near shopping, groceries, transit, restaurants, schools, and major highways (407/404), this unit combines luxury and convenience. With ample storage, upgraded finishes, and fantastic building amenities, this move-in-ready home is perfect for those ooking to work from home while enjoying the vibrant neighborhood. Don't miss out! |
| Price | $799,000 |
| Taxes: | $3232.80 |
| Maintenance Fee: | 863.04 |
| Address: | 9471 Yonge St , Unit 213, Richmond Hill, L4C 0Z5, Ontario |
| Province/State: | Ontario |
| Condo Corporation No | YRCC |
| Level | 2 |
| Unit No | 13 |
| Directions/Cross Streets: | Yonge St & 16th Ave |
| Rooms: | 7 |
| Bedrooms: | 2 |
| Bedrooms +: | 1 |
| Kitchens: | 1 |
| Family Room: | N |
| Basement: | None |
| Property Type: | Condo Apt |
| Style: | Apartment |
| Exterior: | Alum Siding, Brick |
| Garage Type: | Underground |
| Garage(/Parking)Space: | 1.00 |
| Drive Parking Spaces: | 1 |
| Park #1 | |
| Parking Spot: | 137 |
| Parking Type: | Owned |
| Exposure: | Se |
| Balcony: | Terr |
| Locker: | Owned |
| Pet Permited: | Restrict |
| Approximatly Square Footage: | 1000-1199 |
| Building Amenities: | Bbqs Allowed, Bike Storage, Concierge, Exercise Room, Games Room, Guest Suites |
| Property Features: | Hospital, Library, Public Transit, School |
| Maintenance: | 863.04 |
| Common Elements Included: | Y |
| Parking Included: | Y |
| Fireplace/Stove: | N |
| Heat Source: | Gas |
| Heat Type: | Forced Air |
| Central Air Conditioning: | Central Air |
| Ensuite Laundry: | Y |
$
%
Years
This calculator is for demonstration purposes only. Always consult a professional
financial advisor before making personal financial decisions.
| Although the information displayed is believed to be accurate, no warranties or representations are made of any kind. |
| SUTTON GROUP-ADMIRAL REALTY INC. |
|
|

Irfan Bajwa
Broker, ABR, SRS, CNE
Dir:
416-832-9090
Bus:
905-268-1000
Fax:
905-277-0020
| Book Showing | Email a Friend |
Jump To:
At a Glance:
| Type: | Condo - Condo Apt |
| Area: | York |
| Municipality: | Richmond Hill |
| Neighbourhood: | Observatory |
| Style: | Apartment |
| Tax: | $3,232.8 |
| Maintenance Fee: | $863.04 |
| Beds: | 2+1 |
| Baths: | 2 |
| Garage: | 1 |
| Fireplace: | N |
Locatin Map:
Payment Calculator:

