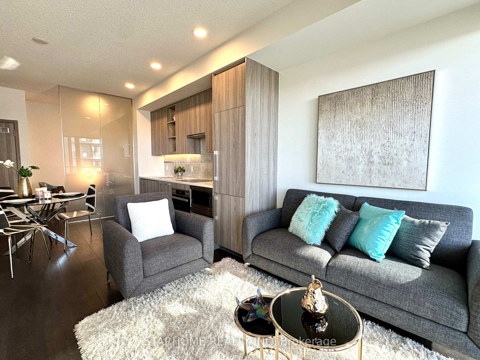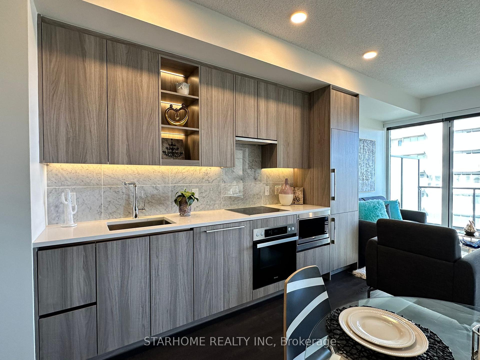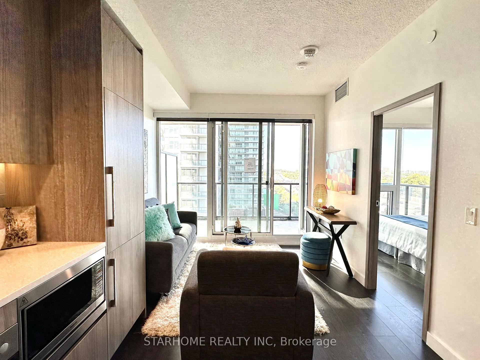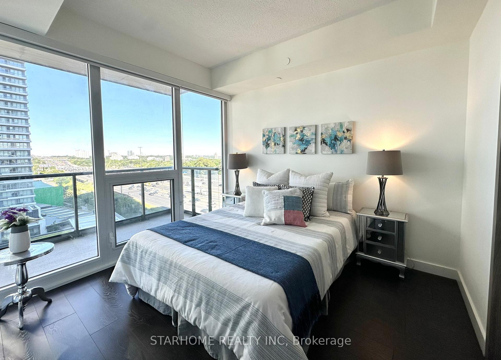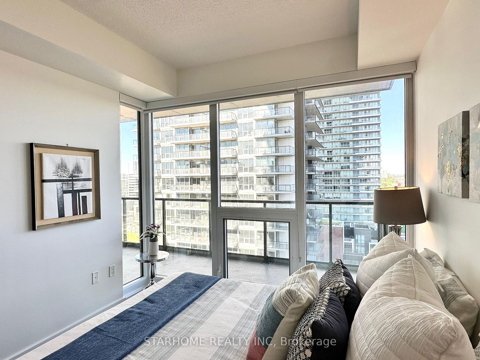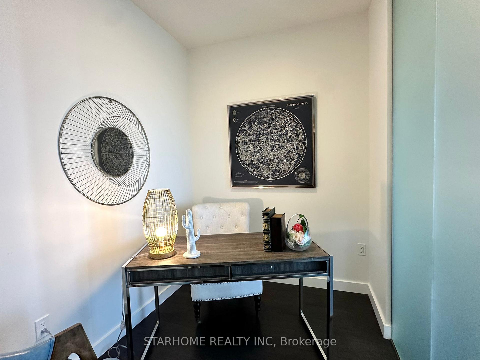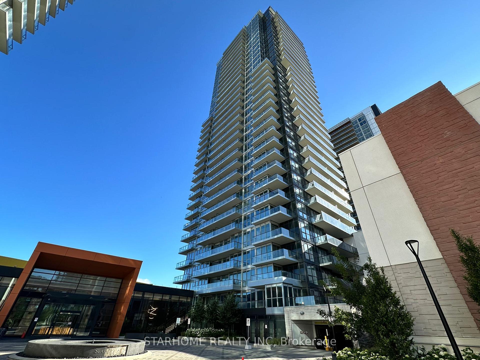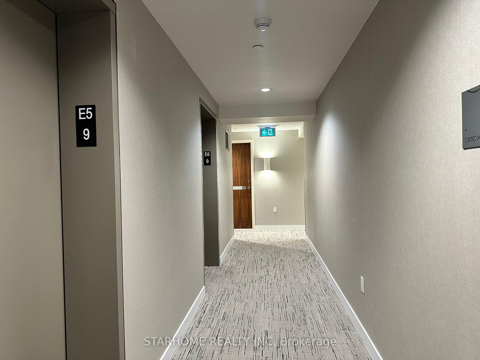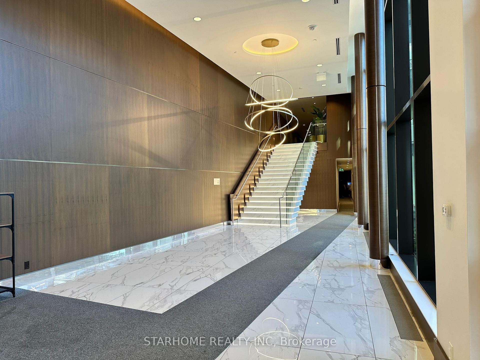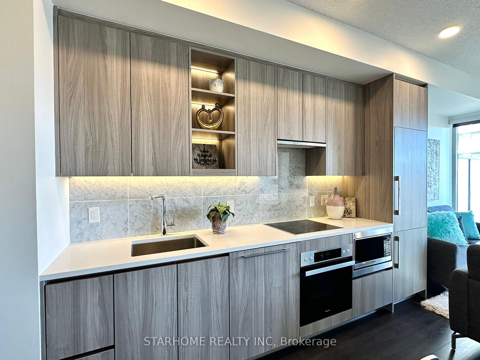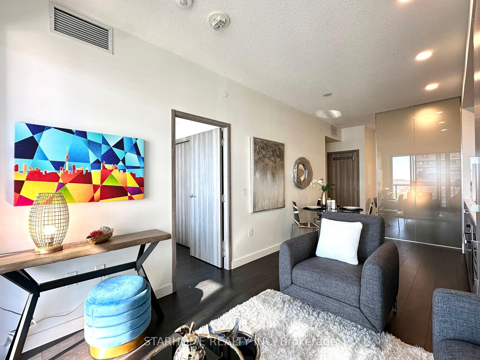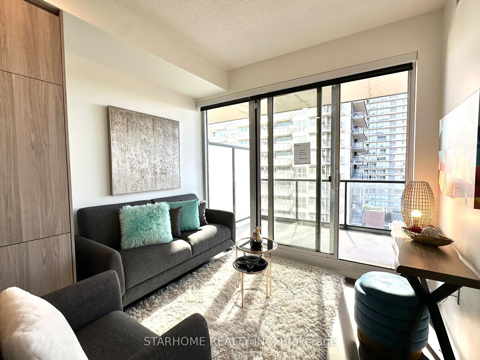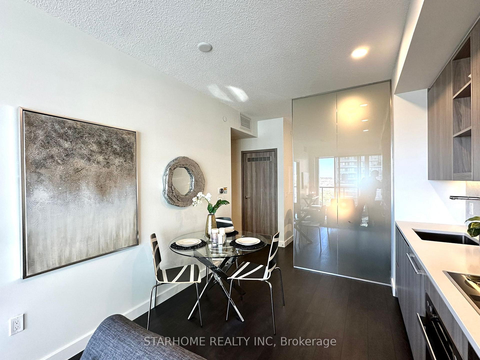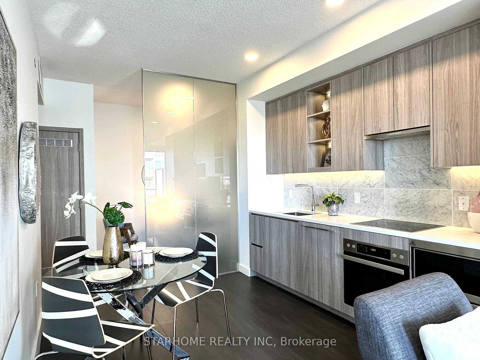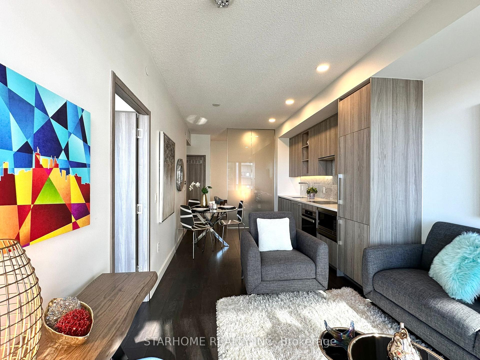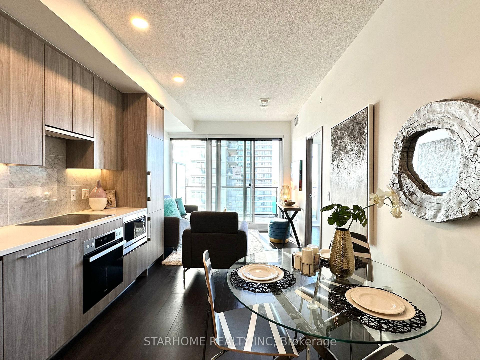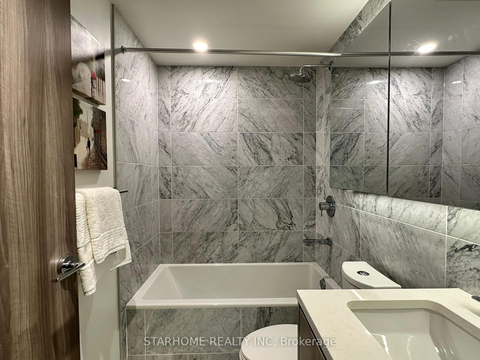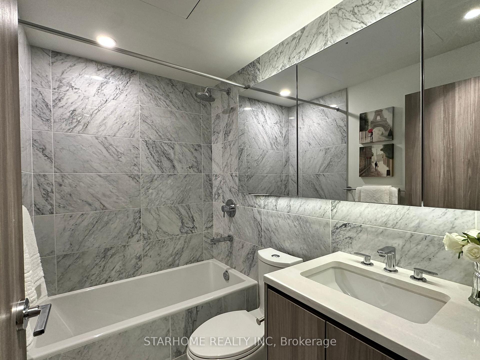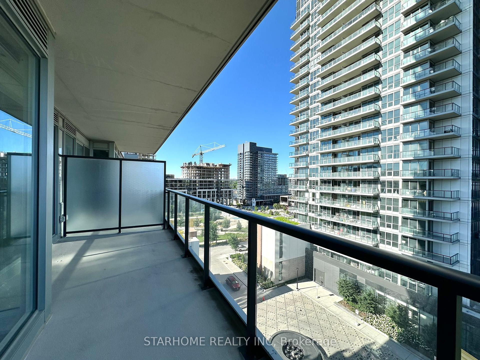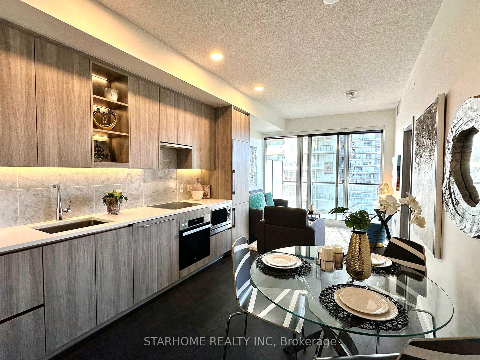$638,000
Available - For Sale
Listing ID: C9302046
85 McMahon Dr , Unit 901, Toronto, M2K 0H1, Ontario
| Seasons Condo By Concord. The Most Luxurious Condominium In North York! Extra Large Balcony, ***EV Parking***, Built-In Miele Kitchen Appliances, Roller Blinds, Floor To Ceiling Windows, Designer Cabinetry, Closet Organizers And More. Building Features: Touchless Car Wash, EV Charging Station & an 80,000 Sq. Ft. Mega Club! Walk To Bessarion And Don Mills Subway Station, TTC, Bayview Village, Shops & Restaurants, Close To GO Station, 401/404. |
| Extras: Built-In Miele Kitchen Appliances, Miele Washer & Dryer, Window Roller Blinds, Price Includes One Locker And One ***EV Parking*** Which Is Worth $8,000 More Than Regular Parking When Originally Purchased. |
| Price | $638,000 |
| Taxes: | $2360.45 |
| Maintenance Fee: | 459.90 |
| Address: | 85 McMahon Dr , Unit 901, Toronto, M2K 0H1, Ontario |
| Province/State: | Ontario |
| Condo Corporation No | TSCC |
| Level | 8 |
| Unit No | 13 |
| Directions/Cross Streets: | Leslie St. & Sheppard Ave. E |
| Rooms: | 5 |
| Bedrooms: | 1 |
| Bedrooms +: | 1 |
| Kitchens: | 1 |
| Family Room: | N |
| Basement: | None |
| Approximatly Age: | 0-5 |
| Property Type: | Condo Apt |
| Style: | Apartment |
| Exterior: | Concrete |
| Garage Type: | Underground |
| Garage(/Parking)Space: | 1.00 |
| Drive Parking Spaces: | 1 |
| Park #1 | |
| Parking Spot: | D93 |
| Parking Type: | Owned |
| Exposure: | E |
| Balcony: | Open |
| Locker: | Owned |
| Pet Permited: | N |
| Approximatly Age: | 0-5 |
| Approximatly Square Footage: | 500-599 |
| Building Amenities: | Car Wash, Gym, Indoor Pool, Recreation Room, Tennis Court, Visitor Parking |
| Property Features: | Clear View, Hospital, Park, Public Transit, Rec Centre, School |
| Maintenance: | 459.90 |
| CAC Included: | Y |
| Water Included: | Y |
| Common Elements Included: | Y |
| Heat Included: | Y |
| Parking Included: | Y |
| Building Insurance Included: | Y |
| Fireplace/Stove: | N |
| Heat Source: | Gas |
| Heat Type: | Forced Air |
| Central Air Conditioning: | Central Air |
| Ensuite Laundry: | Y |
$
%
Years
This calculator is for demonstration purposes only. Always consult a professional
financial advisor before making personal financial decisions.
| Although the information displayed is believed to be accurate, no warranties or representations are made of any kind. |
| STARHOME REALTY INC |
|
|

Irfan Bajwa
Broker, ABR, SRS, CNE
Dir:
416-832-9090
Bus:
905-268-1000
Fax:
905-277-0020
| Book Showing | Email a Friend |
Jump To:
At a Glance:
| Type: | Condo - Condo Apt |
| Area: | Toronto |
| Municipality: | Toronto |
| Neighbourhood: | Bayview Village |
| Style: | Apartment |
| Approximate Age: | 0-5 |
| Tax: | $2,360.45 |
| Maintenance Fee: | $459.9 |
| Beds: | 1+1 |
| Baths: | 1 |
| Garage: | 1 |
| Fireplace: | N |
Locatin Map:
Payment Calculator:

