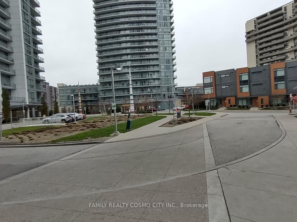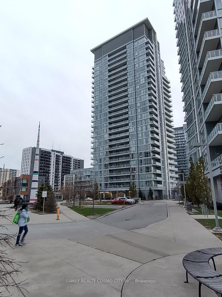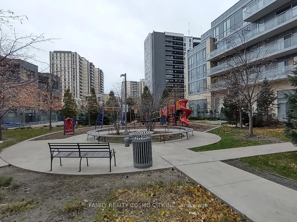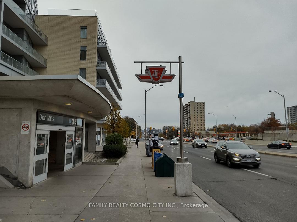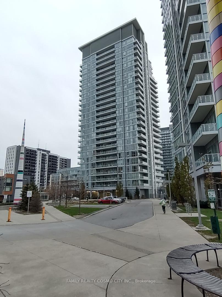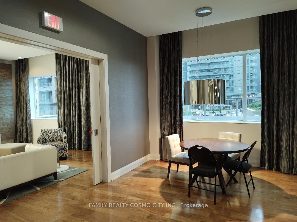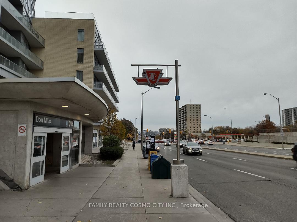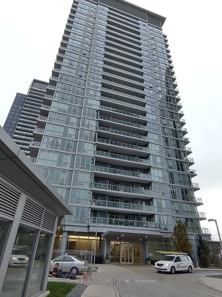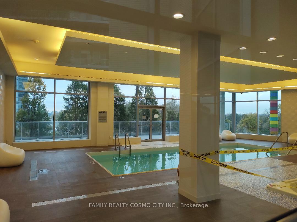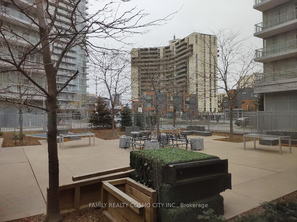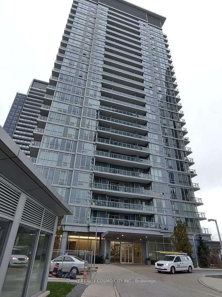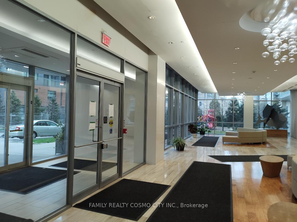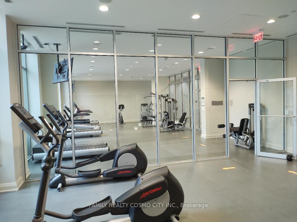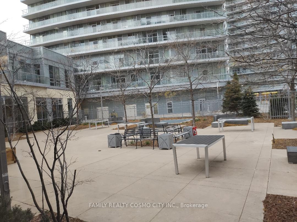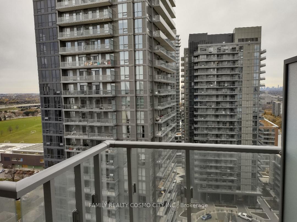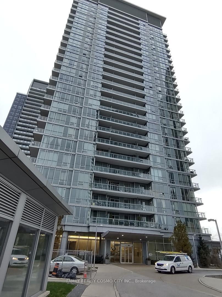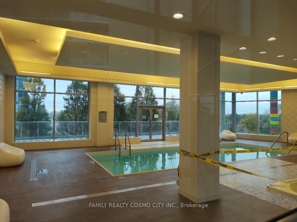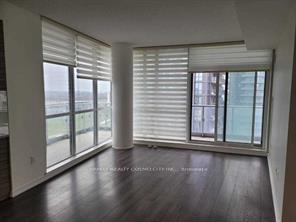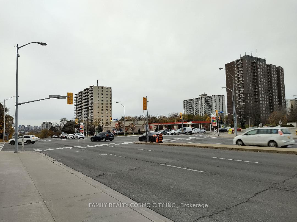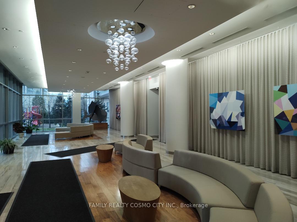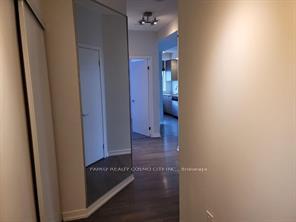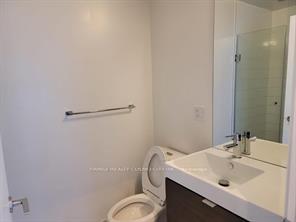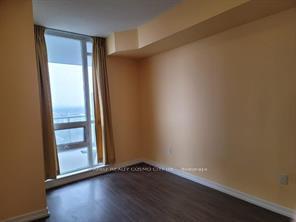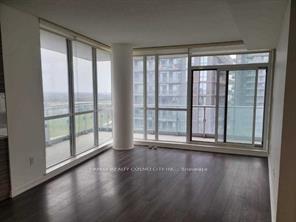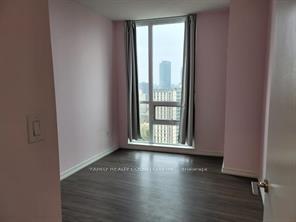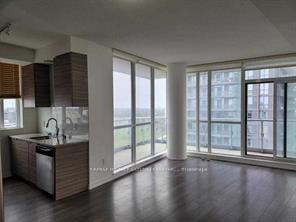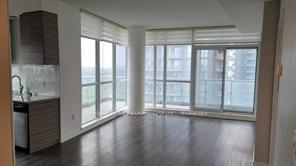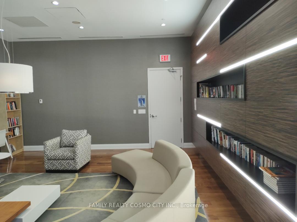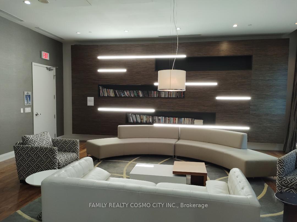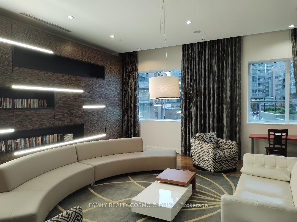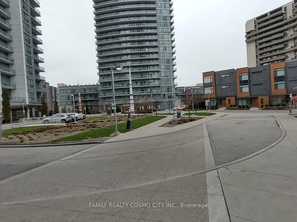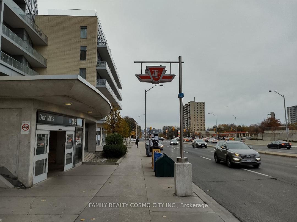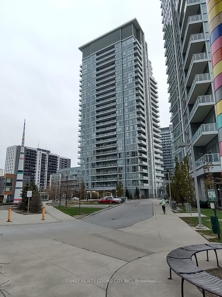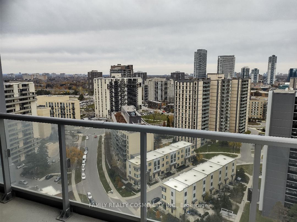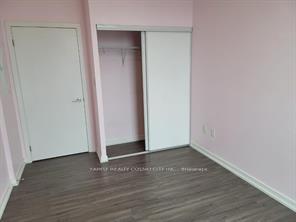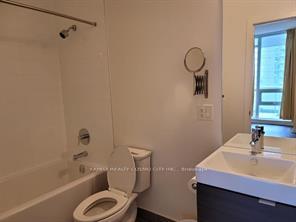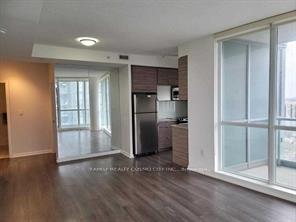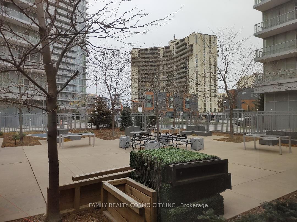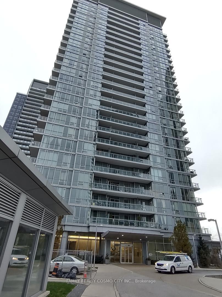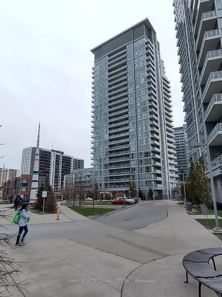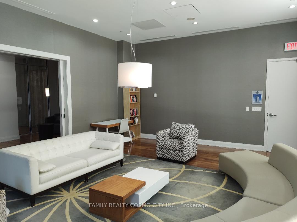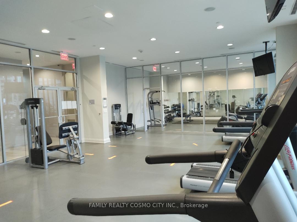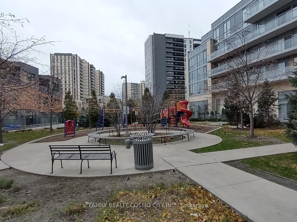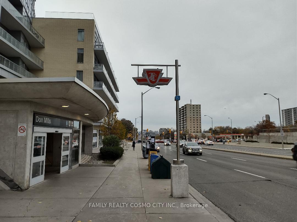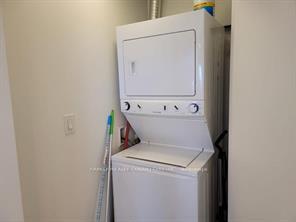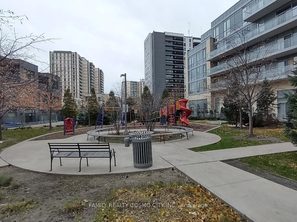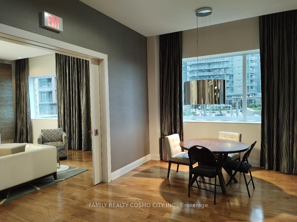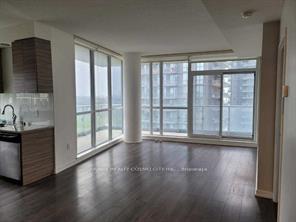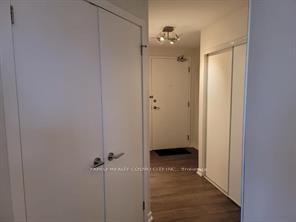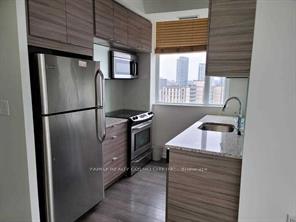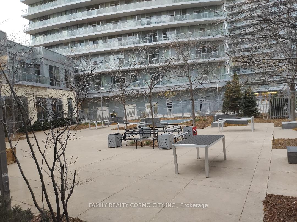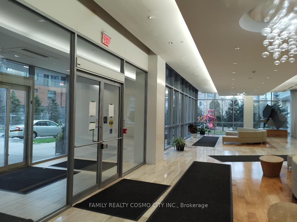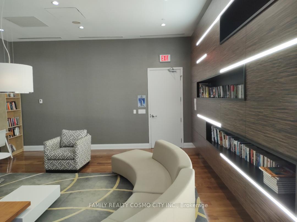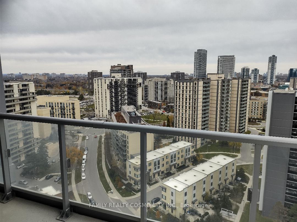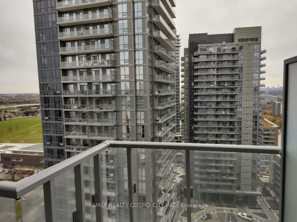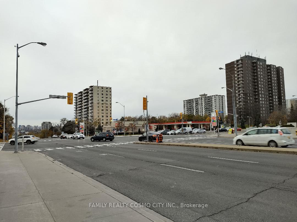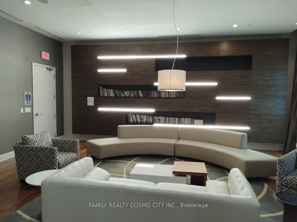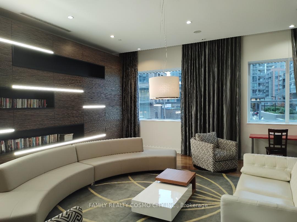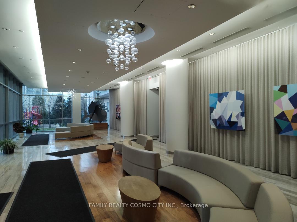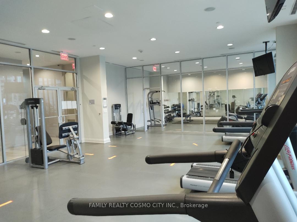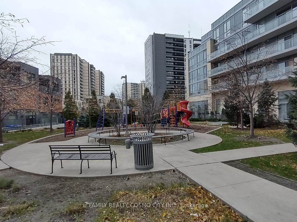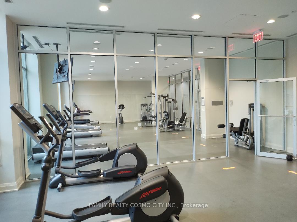$3,100
Available - For Rent
Listing ID: C10441223
62 Forest Manor Rd , Unit 1705, Toronto, M2J 0B6, Ontario
| Dream Luxurious Tower with Don Mills Subway Access to Downtown Core. Best View of Toronto City. 871 S/F + 187 S/F Large Wrap Balcony. 9' floor to ceiling windows. Upgraded kitchen granite counter top. 1 Parking & Locker included. Spacious Layout. Close to Fairview Mall, Schools, Library, Hwy 401, Community Center. Indoor Swimming + Hot Tub. Fitness Rood, Yoga Studios, Guest Room. Court Yard with BBQ area. 24 Hour Concierge. (Tenants to pay Hydro and Tenants' insurance). |
| Extras: ELFs, Fridge, Stove, Dishwasher, B/I Microwave, Washer + Dryer, Window Coverings (Top Graded Blinds in Living Room). |
| Price | $3,100 |
| Address: | 62 Forest Manor Rd , Unit 1705, Toronto, M2J 0B6, Ontario |
| Province/State: | Ontario |
| Condo Corporation No | TSCP |
| Level | 17 |
| Unit No | 5 |
| Locker No | #41 |
| Directions/Cross Streets: | Don Mills & Sheppard E |
| Rooms: | 4 |
| Rooms +: | 0 |
| Bedrooms: | 2 |
| Bedrooms +: | 0 |
| Kitchens: | 1 |
| Kitchens +: | 0 |
| Family Room: | N |
| Basement: | Other |
| Furnished: | N |
| Property Type: | Condo Apt |
| Style: | Apartment |
| Exterior: | Brick |
| Garage Type: | Underground |
| Garage(/Parking)Space: | 1.00 |
| Drive Parking Spaces: | 0 |
| Park #1 | |
| Parking Spot: | 52 |
| Parking Type: | Rental |
| Legal Description: | C |
| Exposure: | Se |
| Balcony: | Open |
| Locker: | Owned |
| Pet Permited: | N |
| Approximatly Square Footage: | 800-899 |
| Building Amenities: | Exercise Room |
| Common Elements Included: | Y |
| Fireplace/Stove: | N |
| Heat Source: | Gas |
| Heat Type: | Forced Air |
| Central Air Conditioning: | Central Air |
| Ensuite Laundry: | Y |
| Although the information displayed is believed to be accurate, no warranties or representations are made of any kind. |
| FAMILY REALTY COSMO CITY INC. |
|
|

Irfan Bajwa
Broker, ABR, SRS, CNE
Dir:
416-832-9090
Bus:
905-268-1000
Fax:
905-277-0020
| Book Showing | Email a Friend |
Jump To:
At a Glance:
| Type: | Condo - Condo Apt |
| Area: | Toronto |
| Municipality: | Toronto |
| Neighbourhood: | Henry Farm |
| Style: | Apartment |
| Beds: | 2 |
| Baths: | 2 |
| Garage: | 1 |
| Fireplace: | N |
Locatin Map:

