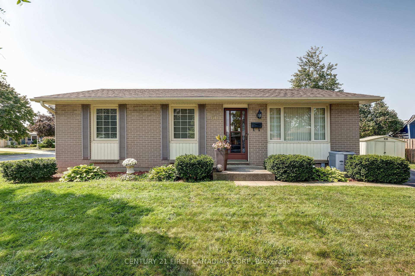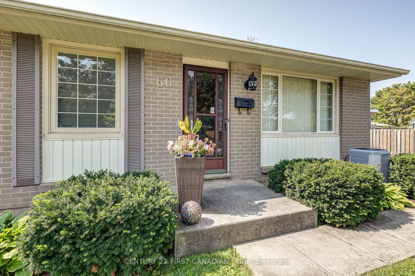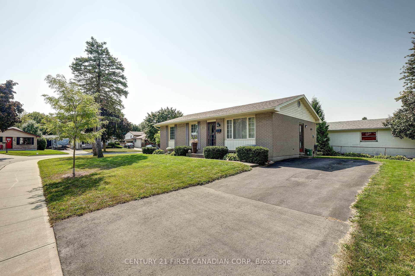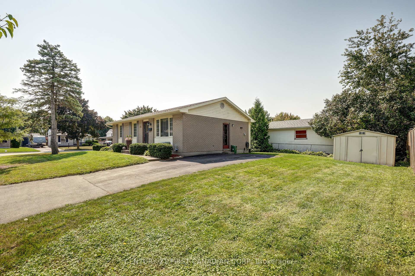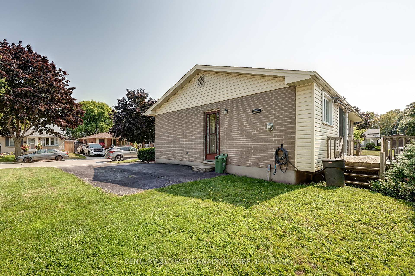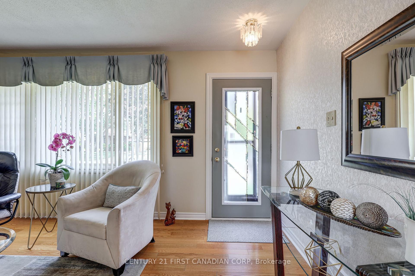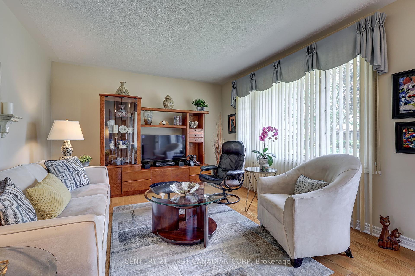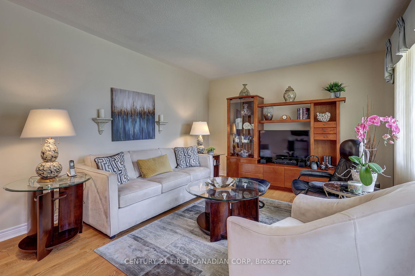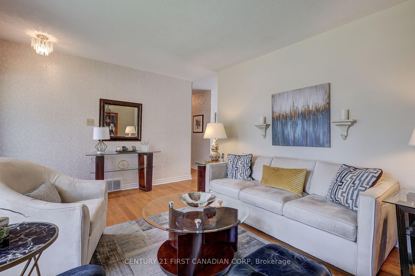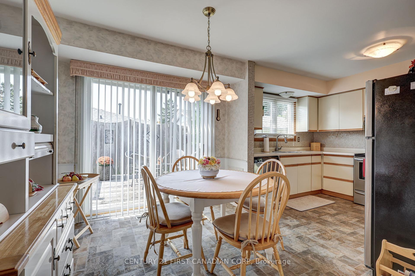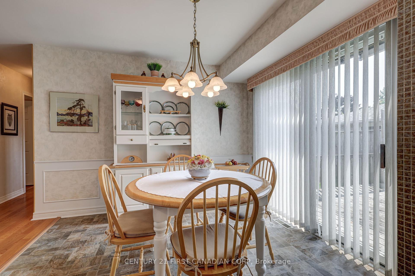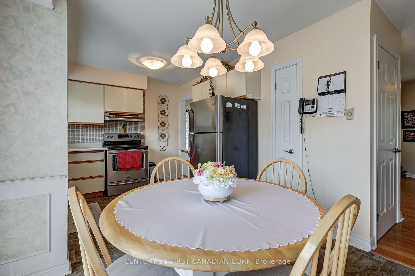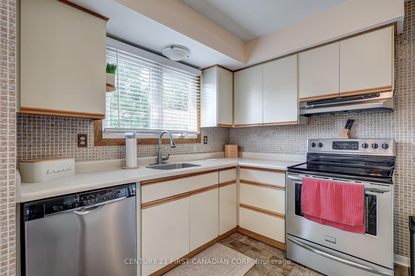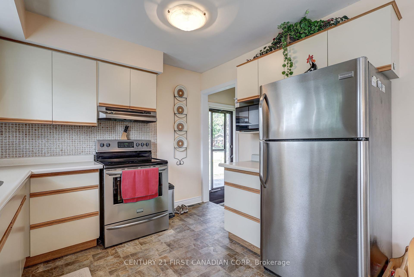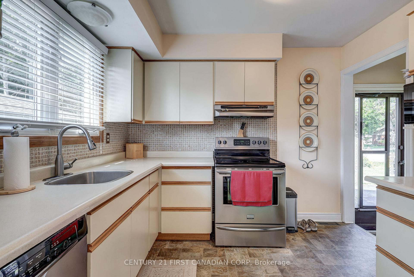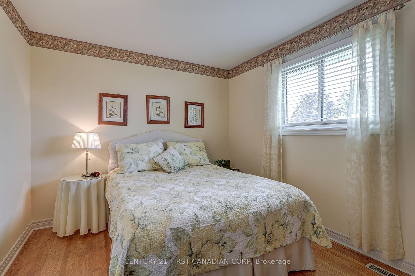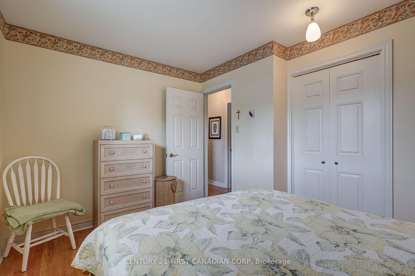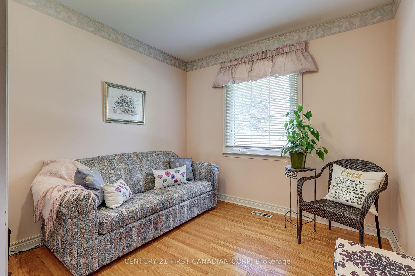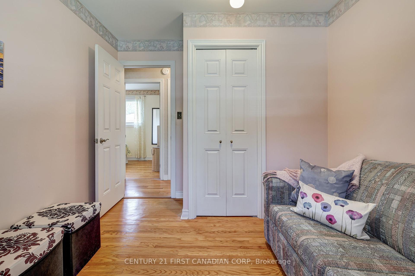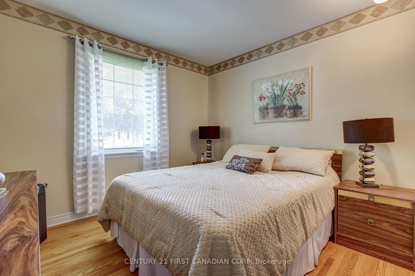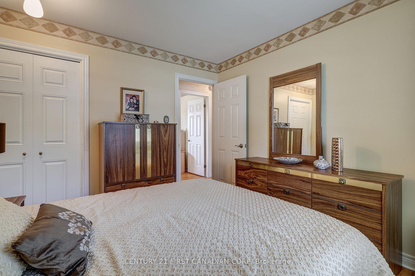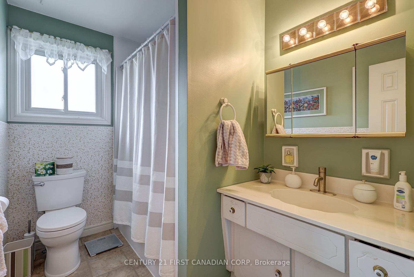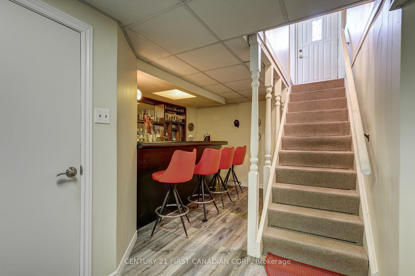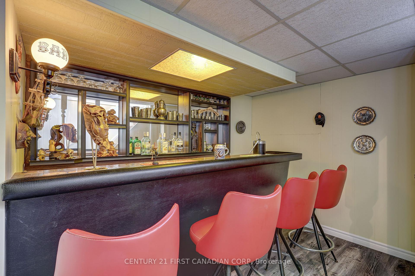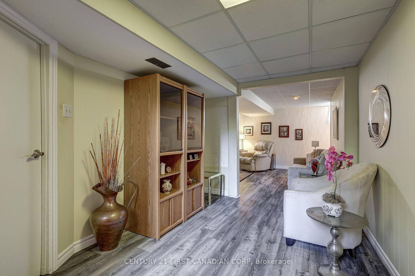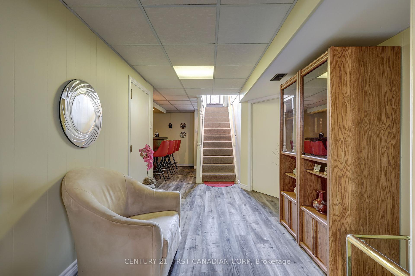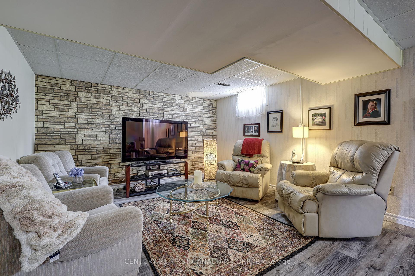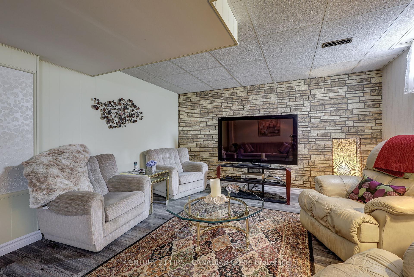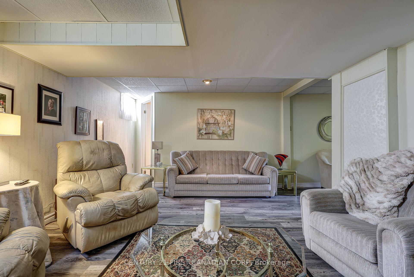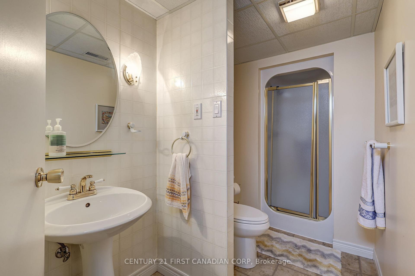$549,900
Available - For Sale
Listing ID: X9363492
60 Jena Cres , London, N5V 1L4, Ontario
| Welcome to 60 Jena Cres! this beautifully maintained 3-bedroom, 2 full bathroom home, offered for the first time by its original owner! This inviting property has been lovingly cared for and shows like new. Its the perfect place to begin your homeownership journey, with thoughtful details and a layout designed for convenience and comfort.As you step inside, you'll immediately notice the bright, open living spaces, ideal for both relaxing and entertaining. The spacious finished basement adds versatile living space whether for a family room, home office, the possibilities are endless! Located on a large corner lot, this home boasts plenty of outdoor space to enjoy. With room to spare for a future pool, shop, or garden, the backyard is perfect for hosting summer gatherings or simply unwinding after a long day. Conveniently situated in a quiet, friendly neighbourhood, this home is close to schools, parks, and shopping. It's truly move-in ready, offering an incredible opportunity for first-time buyers. Dont miss out this gem! Book your showing today!! |
| Price | $549,900 |
| Taxes: | $2737.24 |
| Assessment: | $174000 |
| Assessment Year: | 2024 |
| Address: | 60 Jena Cres , London, N5V 1L4, Ontario |
| Lot Size: | 51.91 x 100.26 (Feet) |
| Acreage: | < .50 |
| Directions/Cross Streets: | Buchan Rd |
| Rooms: | 12 |
| Bedrooms: | 3 |
| Bedrooms +: | |
| Kitchens: | 1 |
| Family Room: | N |
| Basement: | Finished, Full |
| Property Type: | Detached |
| Style: | Bungalow |
| Exterior: | Brick |
| Garage Type: | None |
| (Parking/)Drive: | Private |
| Drive Parking Spaces: | 4 |
| Pool: | None |
| Other Structures: | Garden Shed |
| Fireplace/Stove: | N |
| Heat Source: | Gas |
| Heat Type: | Forced Air |
| Central Air Conditioning: | Central Air |
| Laundry Level: | Lower |
| Sewers: | Sewers |
| Water: | Municipal |
$
%
Years
This calculator is for demonstration purposes only. Always consult a professional
financial advisor before making personal financial decisions.
| Although the information displayed is believed to be accurate, no warranties or representations are made of any kind. |
| CENTURY 21 FIRST CANADIAN CORP |
|
|

Irfan Bajwa
Broker, ABR, SRS, CNE
Dir:
416-832-9090
Bus:
905-268-1000
Fax:
905-277-0020
| Virtual Tour | Book Showing | Email a Friend |
Jump To:
At a Glance:
| Type: | Freehold - Detached |
| Area: | Middlesex |
| Municipality: | London |
| Neighbourhood: | East I |
| Style: | Bungalow |
| Lot Size: | 51.91 x 100.26(Feet) |
| Tax: | $2,737.24 |
| Beds: | 3 |
| Baths: | 2 |
| Fireplace: | N |
| Pool: | None |
Locatin Map:
Payment Calculator:

