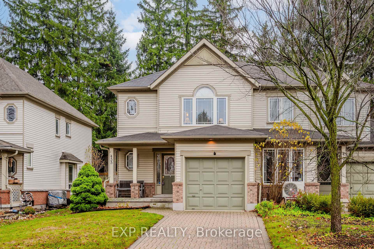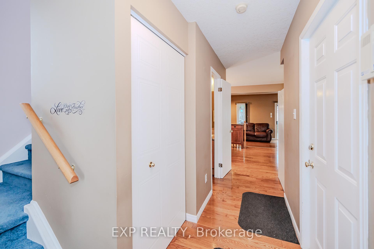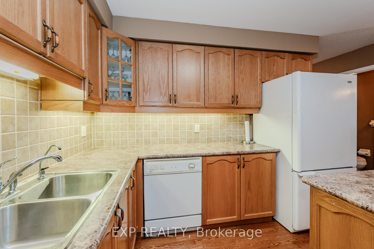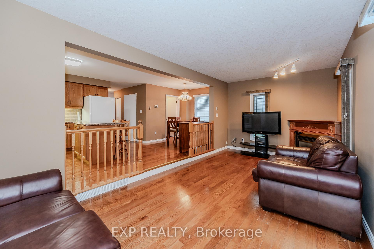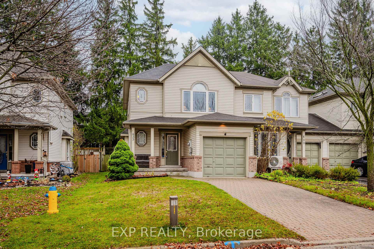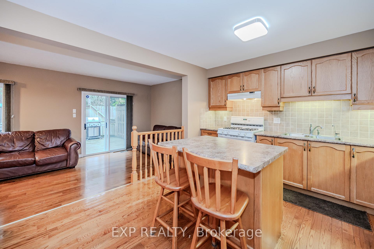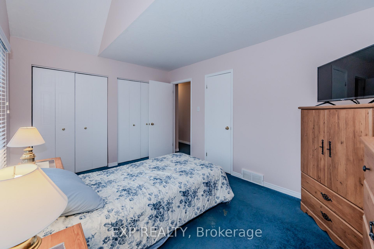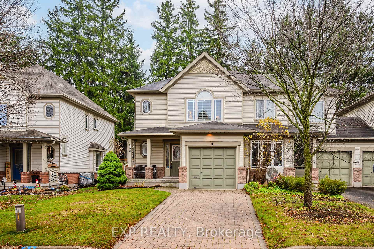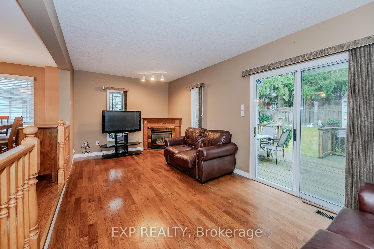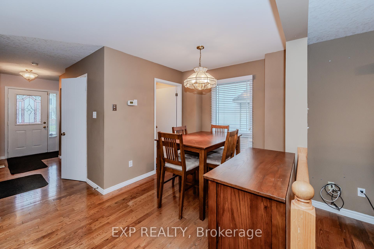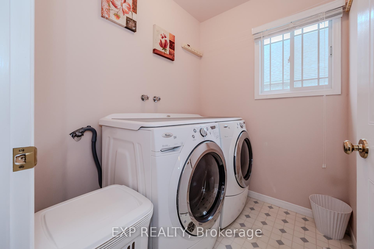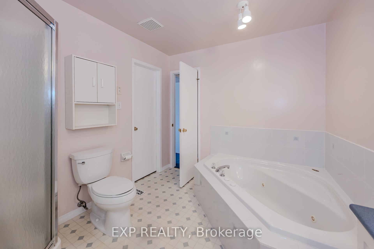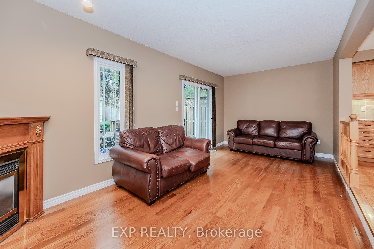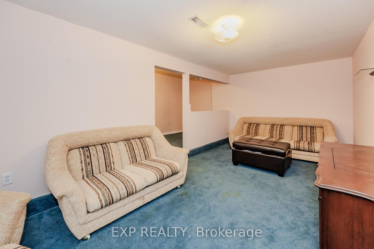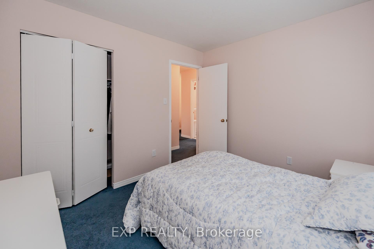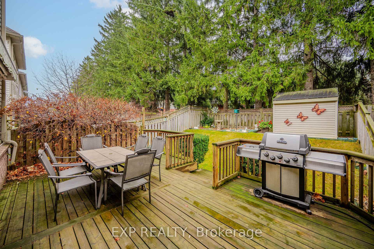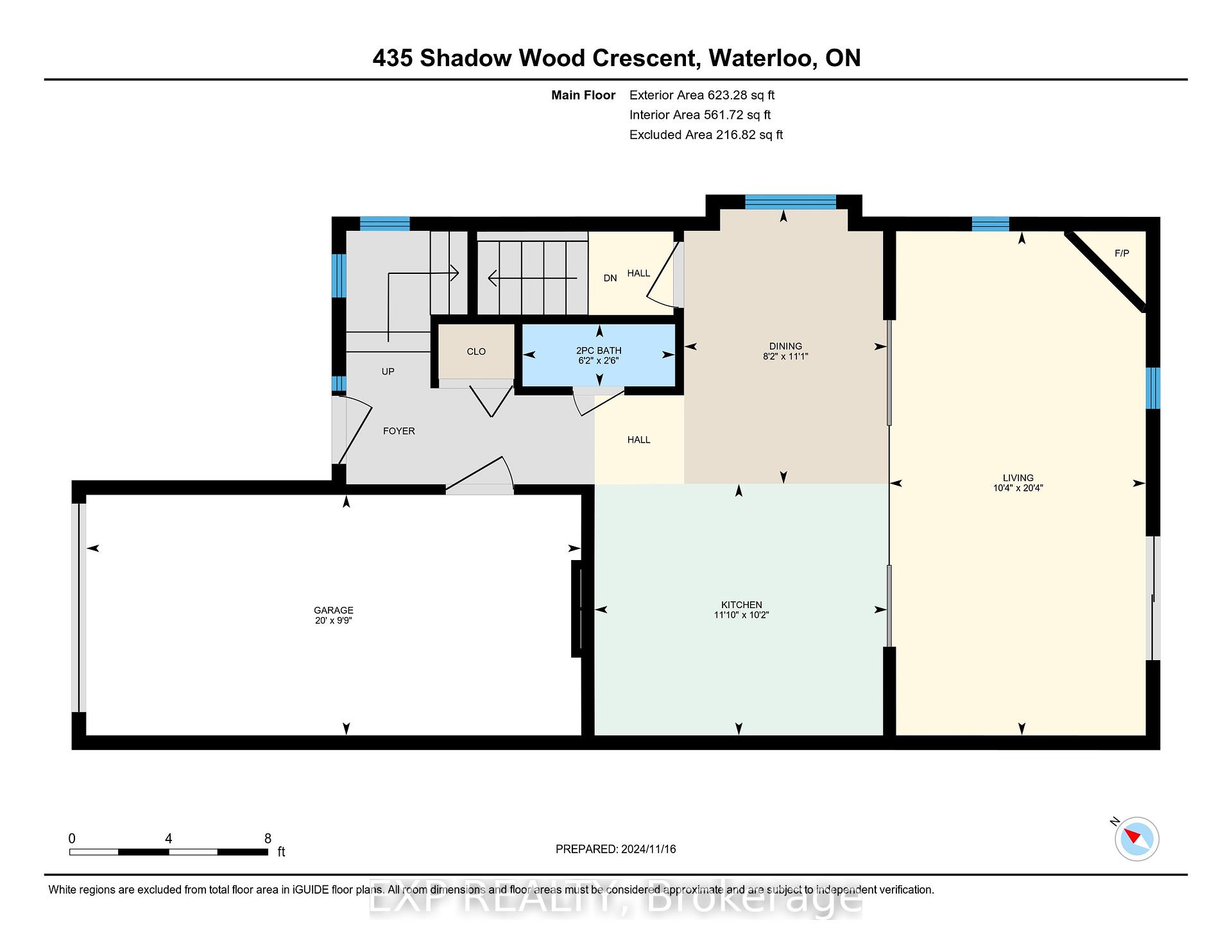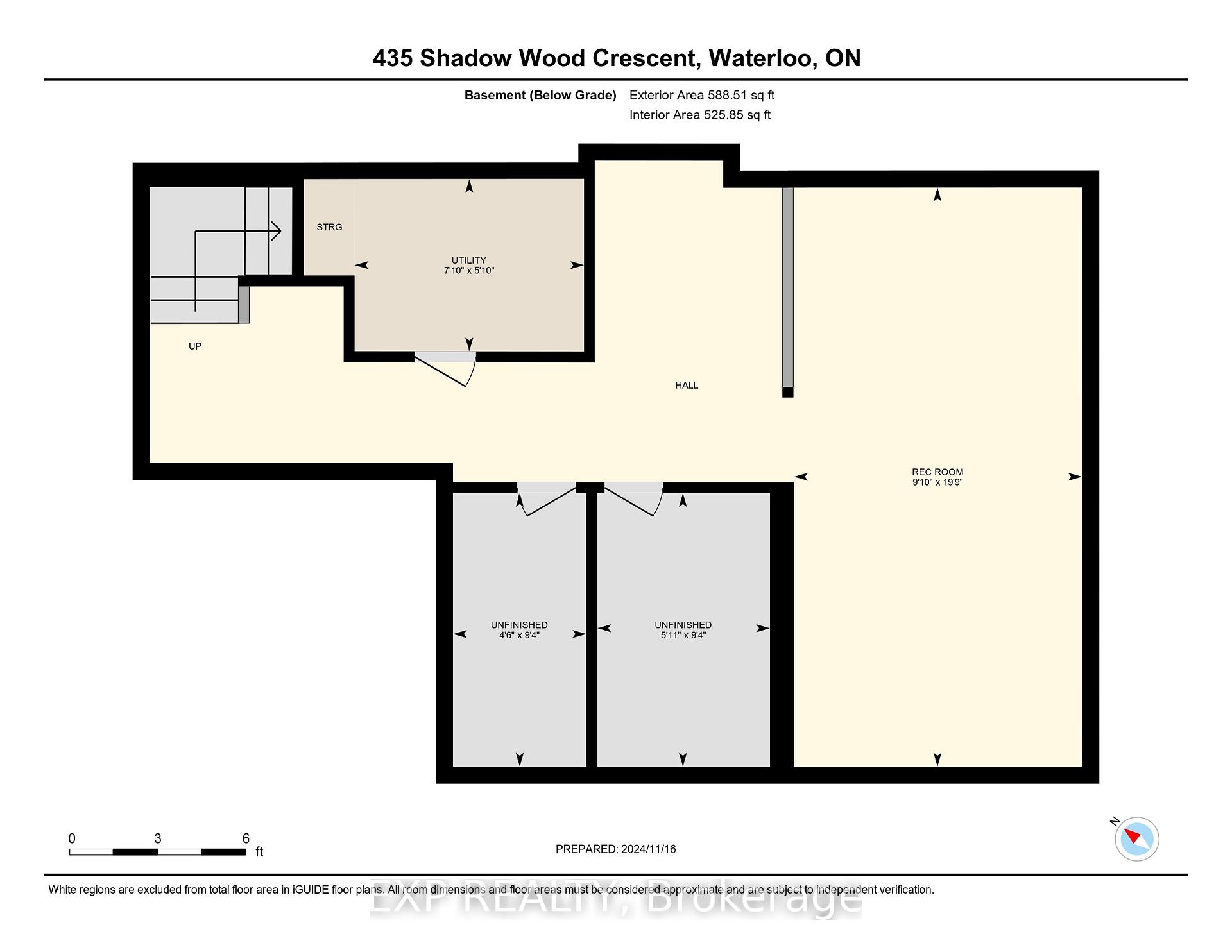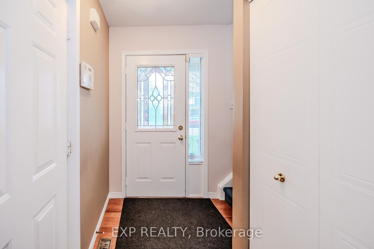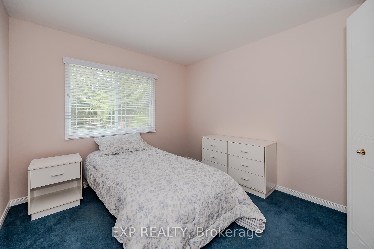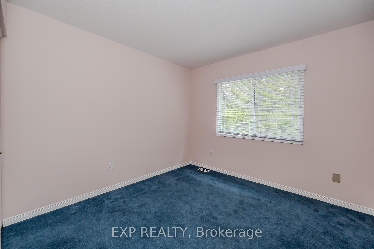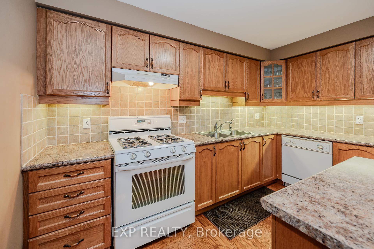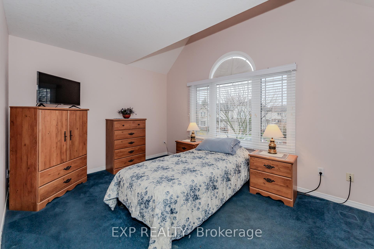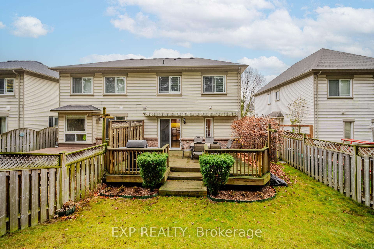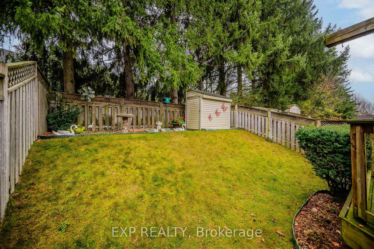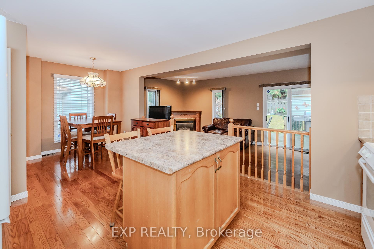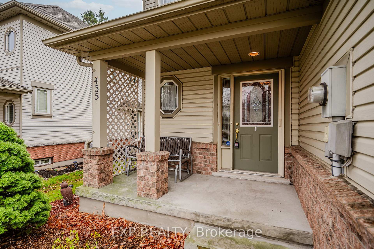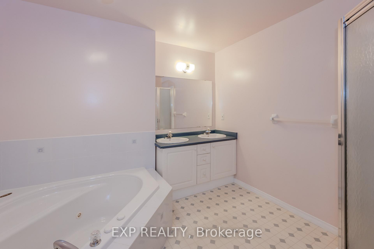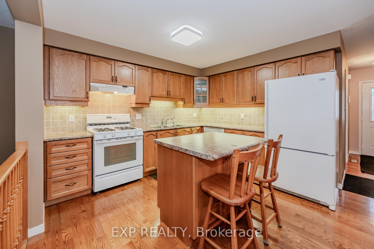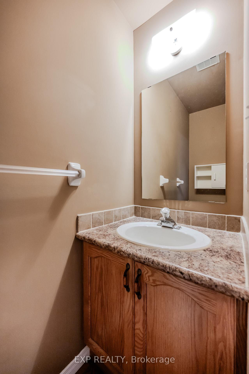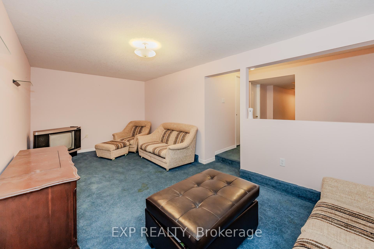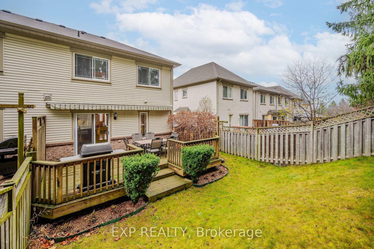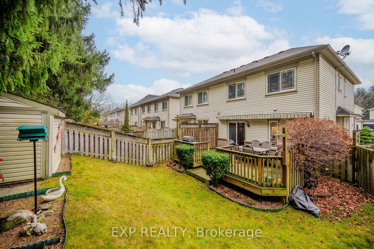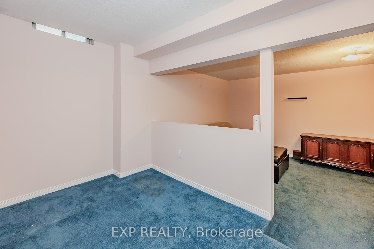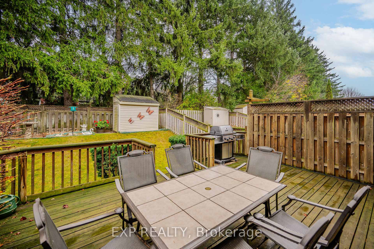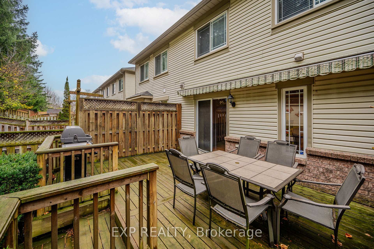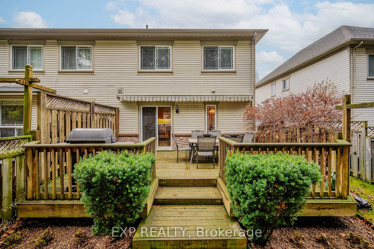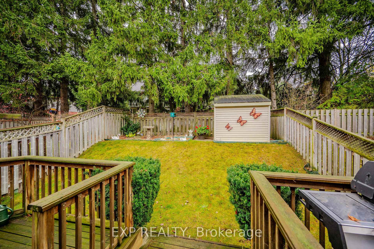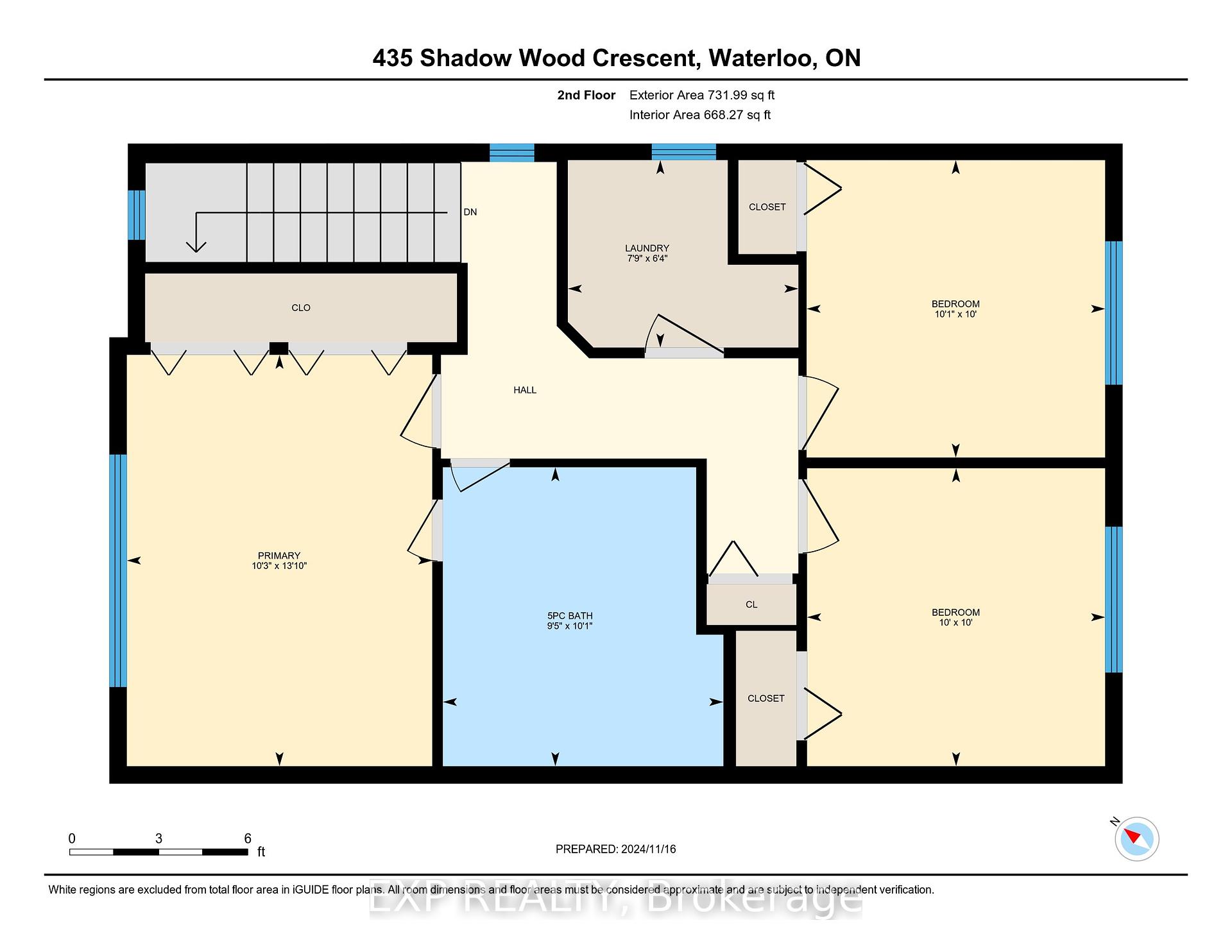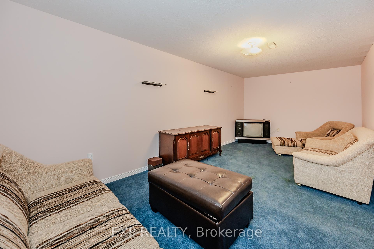$665,000
Available - For Sale
Listing ID: X10433848
435 Shadow Wood Cres , Waterloo, N2K 3W5, Ontario
| This charming freehold end-unit townhouse, lovingly maintained by its original owner, is nestled on a peaceful crescent in the heart of Waterloo. The location is truly unbeatable, with top-rated elementary schools, universities, parks, trails, Grand River, shopping, and quick highway access all just moments away. 435 Shadow Wood Crescent, where comfort meets convenience. The main floor boasts a sleek open-concept kitchen and dining area, seamlessly flowing into a cozy living room highlighted by a gas fireplace. Step outside to the backyard oasis, featuring a spacious deck with a retractable awning perfect for entertaining guests or unwinding in privacy. Upstairs, the second floor offers a spacious primary bedroom, two additional well-sized bedrooms ideal for a growing family, a massive 5-piece bathroom, and the convenience of a second-floor laundry room. The finished basement adds even more value, providing a versatile space ready for your personal touch ideal as a home theatre, playroom, or office. 435 Shadow Wood Crescent is a rare opportunity to own a beautiful home in one of Waterloos most desirable neighborhoods. Dont miss out on making this gem your own! |
| Extras: Water Softener, Reverse Osmosis filtration system. |
| Price | $665,000 |
| Taxes: | $3613.91 |
| Assessment: | $284000 |
| Assessment Year: | 2024 |
| Address: | 435 Shadow Wood Cres , Waterloo, N2K 3W5, Ontario |
| Lot Size: | 28.94 x 103.20 (Feet) |
| Acreage: | < .50 |
| Directions/Cross Streets: | Bridge St. to Bridal Trail to Shadow Wood Cres. |
| Rooms: | 10 |
| Rooms +: | 3 |
| Bedrooms: | 3 |
| Bedrooms +: | |
| Kitchens: | 1 |
| Family Room: | Y |
| Basement: | Finished |
| Approximatly Age: | 16-30 |
| Property Type: | Att/Row/Twnhouse |
| Style: | 2-Storey |
| Exterior: | Vinyl Siding |
| Garage Type: | Attached |
| (Parking/)Drive: | Private |
| Drive Parking Spaces: | 1 |
| Pool: | None |
| Other Structures: | Garden Shed |
| Approximatly Age: | 16-30 |
| Approximatly Square Footage: | 1100-1500 |
| Property Features: | Cul De Sac, Golf, Library, Park, Rec Centre, River/Stream |
| Fireplace/Stove: | Y |
| Heat Source: | Gas |
| Heat Type: | Forced Air |
| Central Air Conditioning: | Central Air |
| Laundry Level: | Upper |
| Sewers: | Sewers |
| Water: | Municipal |
$
%
Years
This calculator is for demonstration purposes only. Always consult a professional
financial advisor before making personal financial decisions.
| Although the information displayed is believed to be accurate, no warranties or representations are made of any kind. |
| EXP REALTY |
|
|

Irfan Bajwa
Broker, ABR, SRS, CNE
Dir:
416-832-9090
Bus:
905-268-1000
Fax:
905-277-0020
| Virtual Tour | Book Showing | Email a Friend |
Jump To:
At a Glance:
| Type: | Freehold - Att/Row/Twnhouse |
| Area: | Waterloo |
| Municipality: | Waterloo |
| Style: | 2-Storey |
| Lot Size: | 28.94 x 103.20(Feet) |
| Approximate Age: | 16-30 |
| Tax: | $3,613.91 |
| Beds: | 3 |
| Baths: | 2 |
| Fireplace: | Y |
| Pool: | None |
Locatin Map:
Payment Calculator:

