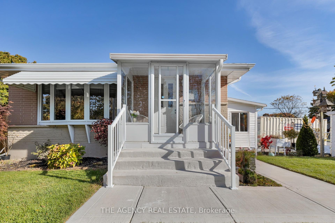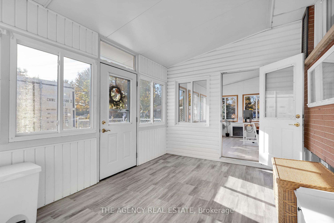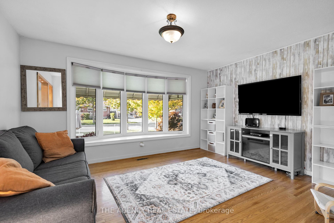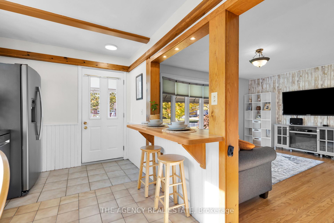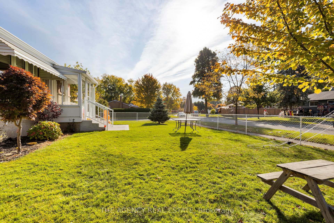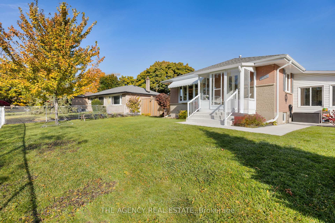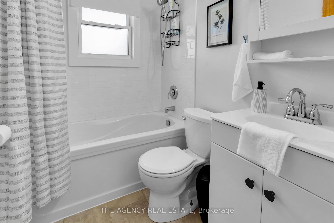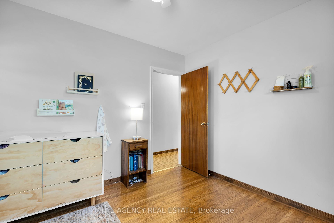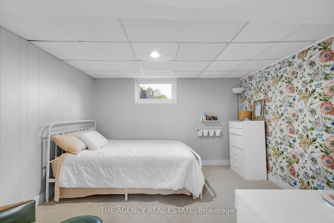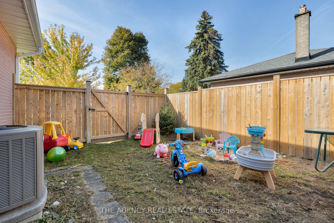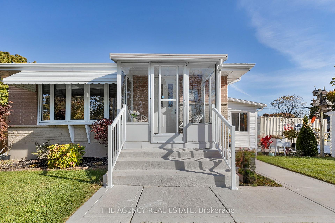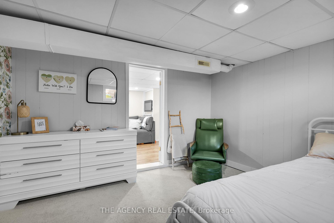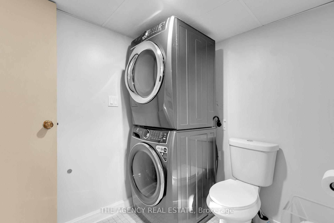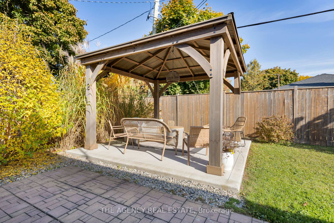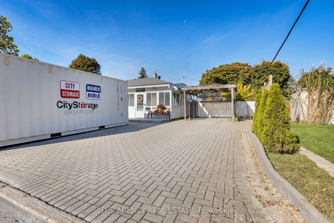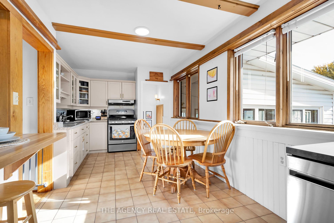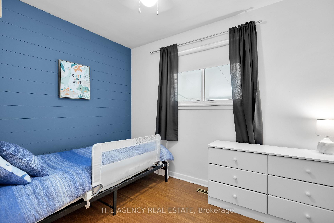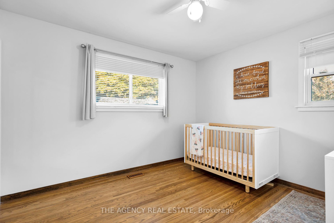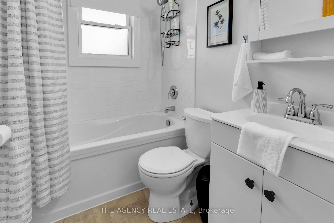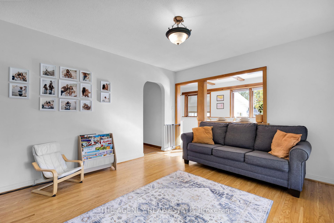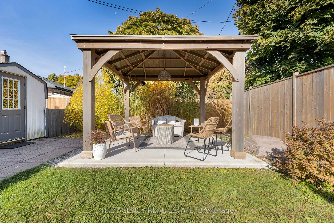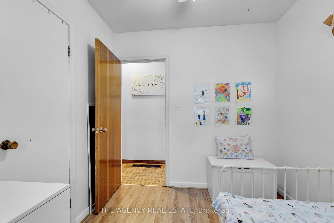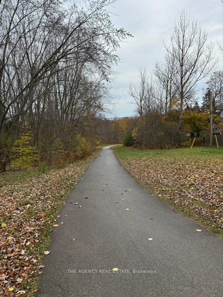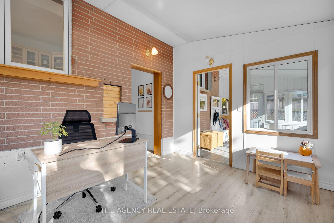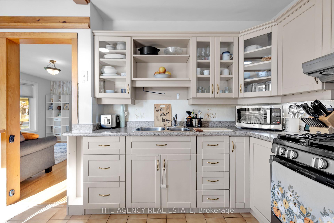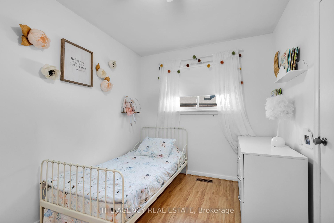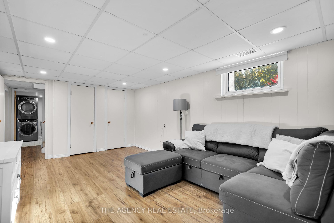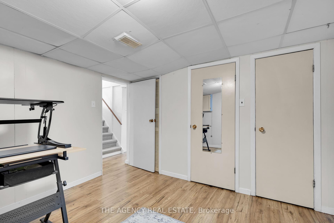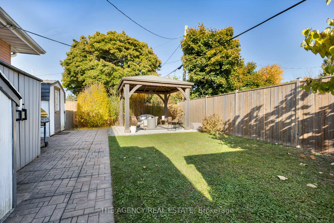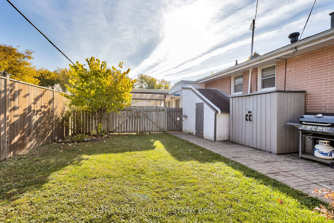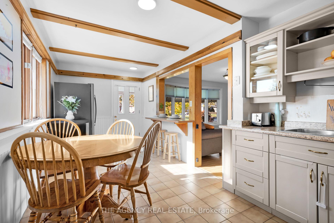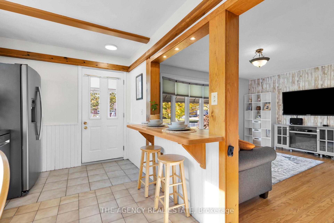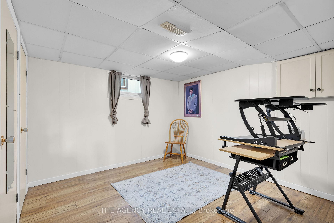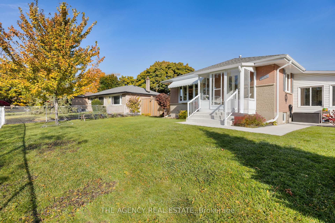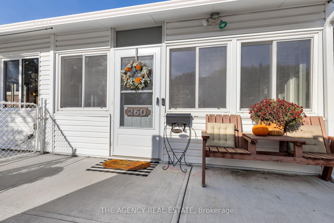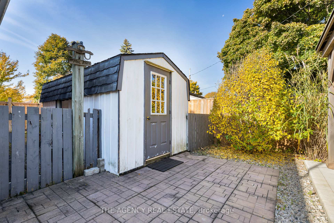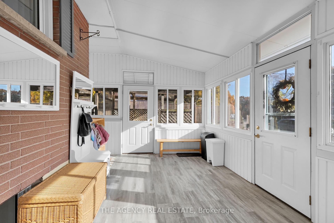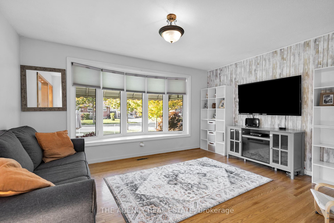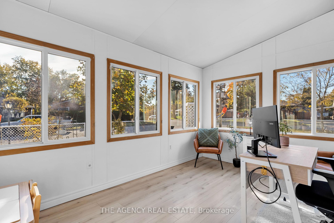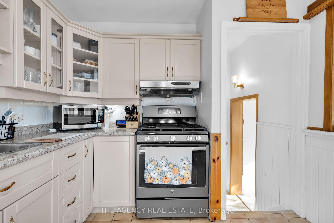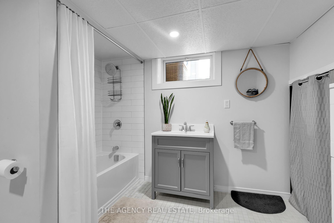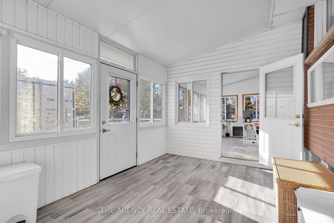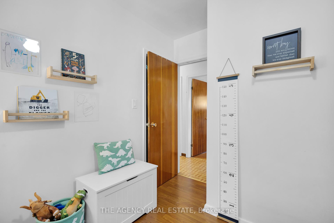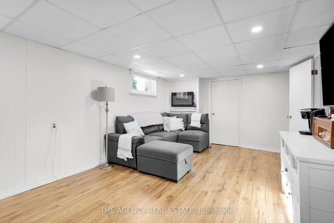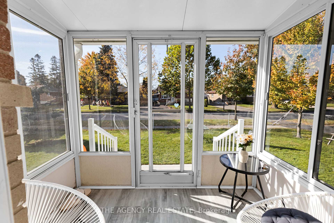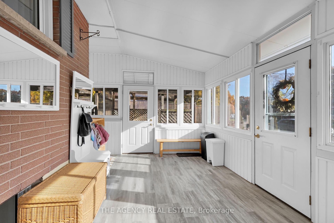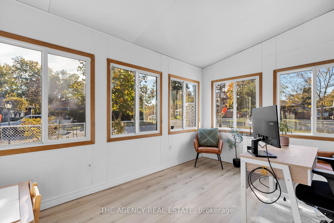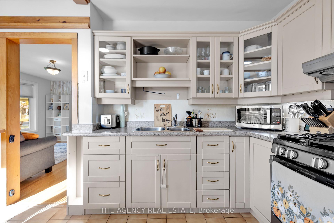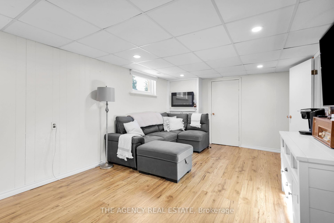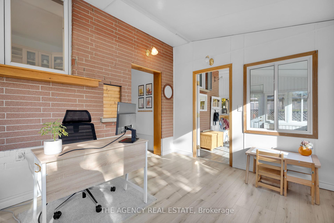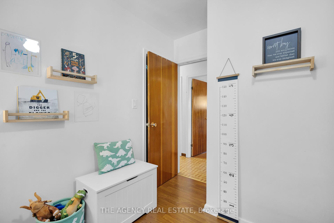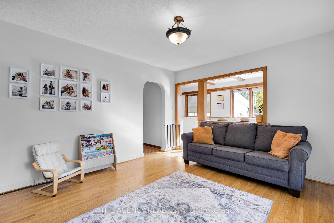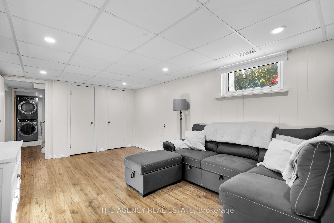$615,900
Available - For Sale
Listing ID: X10440916
260 Tweedsmuir Ave , London, N5W 1L3, Ontario
| Welcome to this charming all-brick, cottage-style bungalow, drenched in sunlight and brimming with character! Featuring five bedrooms and two fully renovated bathrooms, this home offers plenty of space for family and guests. Bright windows flood the interior with natural light, and two delightful sun porches provide cozy spots to unwind. Nestled on a sprawling corner lot, the property boasts large, private front and backyards, perfect for gardening, play, or relaxation. The concrete patio sets the stage for memorable family nights and entertaining under the stars.Located steps from scenic parks and nature trails, this home offers a tranquil retreat while being within walking distance of both public and Catholic elementary schools. The quiet corner lot siding onto a cul-de-sac provides ample parking and added privacy. The finished lower level features a spacious family room, laundry, and extra storage, making it as functional as it is beautiful. Your perfect blend of charm, comfort, and convenience awaits! |
| Price | $615,900 |
| Taxes: | $2747.00 |
| Assessment: | $188000 |
| Assessment Year: | 2023 |
| Address: | 260 Tweedsmuir Ave , London, N5W 1L3, Ontario |
| Lot Size: | 58.40 x 90.44 (Feet) |
| Acreage: | < .50 |
| Directions/Cross Streets: | Hale to Tweedsmuir |
| Rooms: | 7 |
| Rooms +: | 3 |
| Bedrooms: | 3 |
| Bedrooms +: | 2 |
| Kitchens: | 1 |
| Family Room: | Y |
| Basement: | Finished, Full |
| Approximatly Age: | 51-99 |
| Property Type: | Detached |
| Style: | Bungalow |
| Exterior: | Alum Siding, Brick |
| Garage Type: | Carport |
| (Parking/)Drive: | Private |
| Drive Parking Spaces: | 4 |
| Pool: | None |
| Other Structures: | Garden Shed |
| Approximatly Age: | 51-99 |
| Approximatly Square Footage: | 1100-1500 |
| Property Features: | Fenced Yard, Library, Park, Place Of Worship, Public Transit, School Bus Route |
| Fireplace/Stove: | Y |
| Heat Source: | Gas |
| Heat Type: | Forced Air |
| Central Air Conditioning: | Central Air |
| Laundry Level: | Lower |
| Sewers: | Sewers |
| Water: | Municipal |
$
%
Years
This calculator is for demonstration purposes only. Always consult a professional
financial advisor before making personal financial decisions.
| Although the information displayed is believed to be accurate, no warranties or representations are made of any kind. |
| THE AGENCY REAL ESTATE |
|
|

Irfan Bajwa
Broker, ABR, SRS, CNE
Dir:
416-832-9090
Bus:
905-268-1000
Fax:
905-277-0020
| Virtual Tour | Book Showing | Email a Friend |
Jump To:
At a Glance:
| Type: | Freehold - Detached |
| Area: | Middlesex |
| Municipality: | London |
| Neighbourhood: | East O |
| Style: | Bungalow |
| Lot Size: | 58.40 x 90.44(Feet) |
| Approximate Age: | 51-99 |
| Tax: | $2,747 |
| Beds: | 3+2 |
| Baths: | 2 |
| Fireplace: | Y |
| Pool: | None |
Locatin Map:
Payment Calculator:

