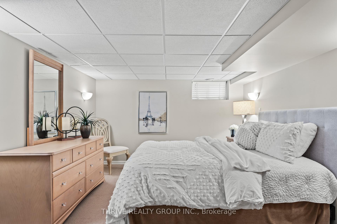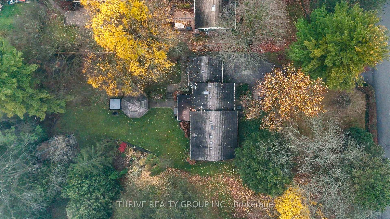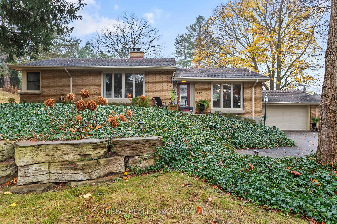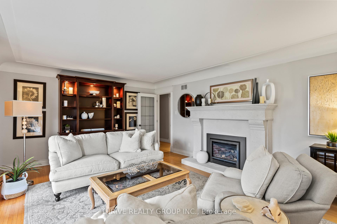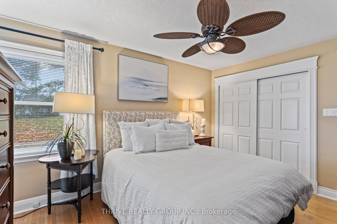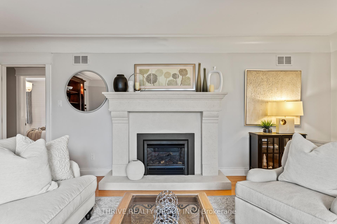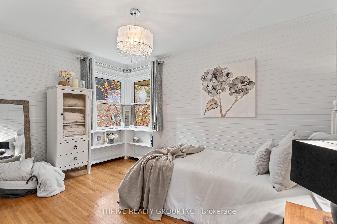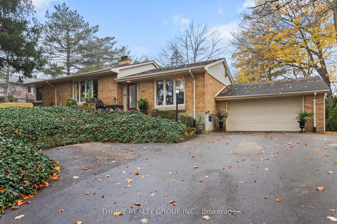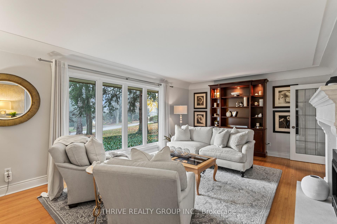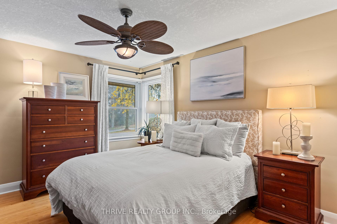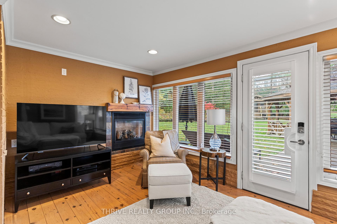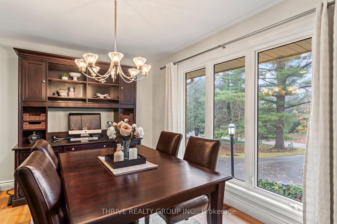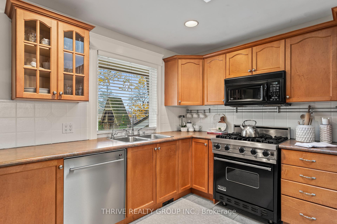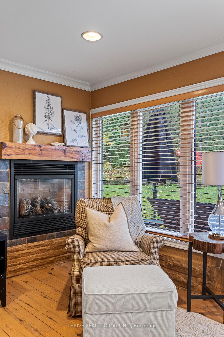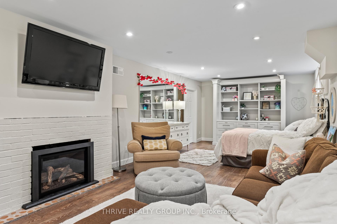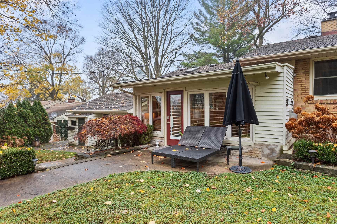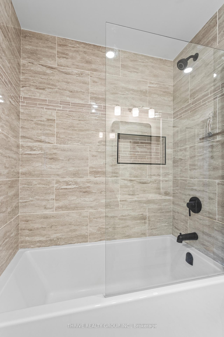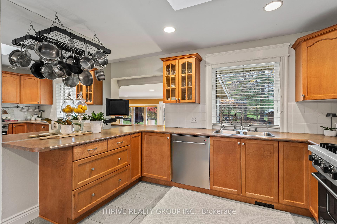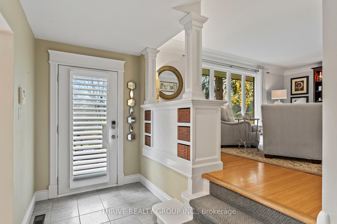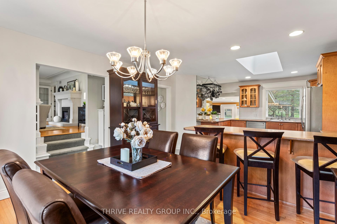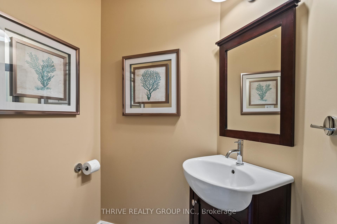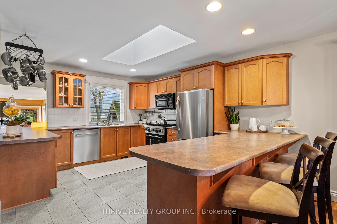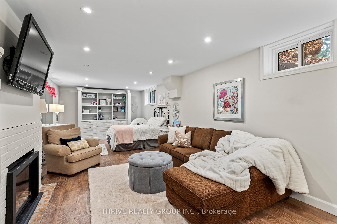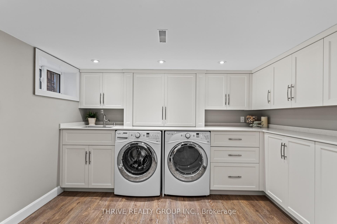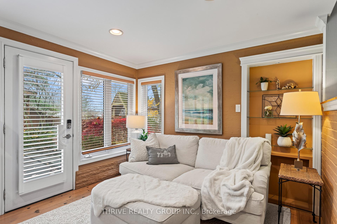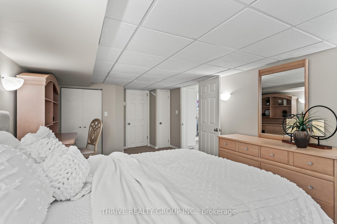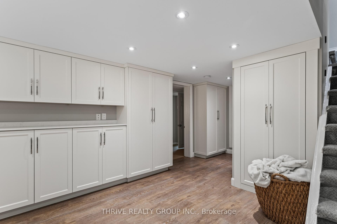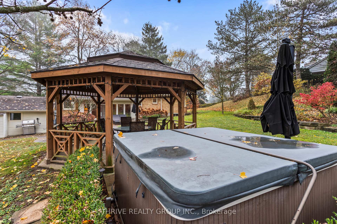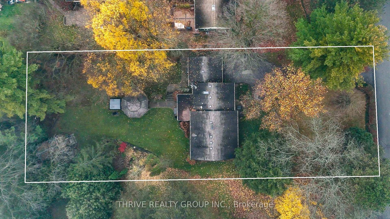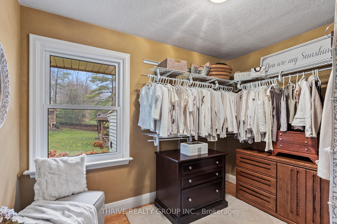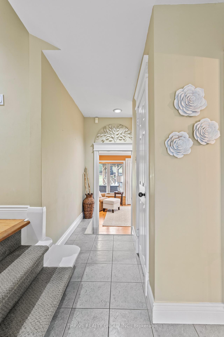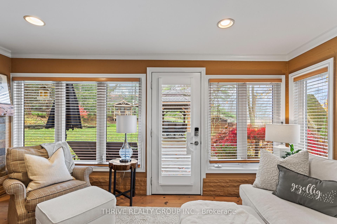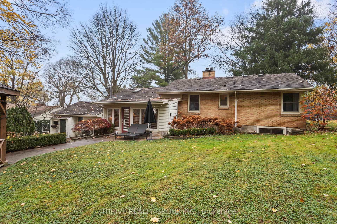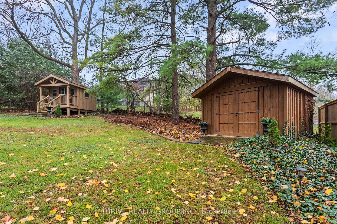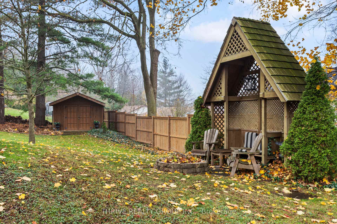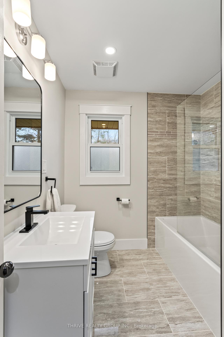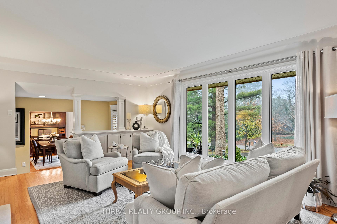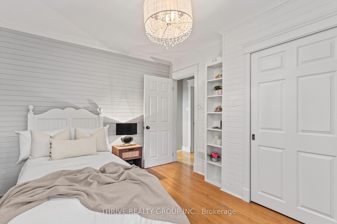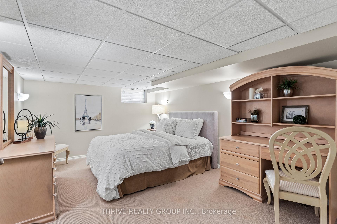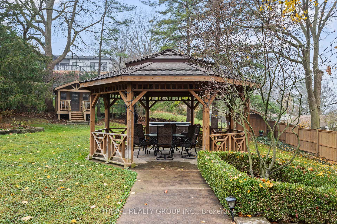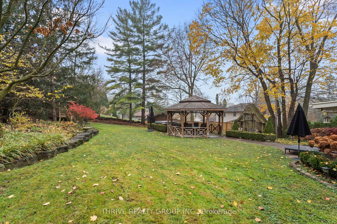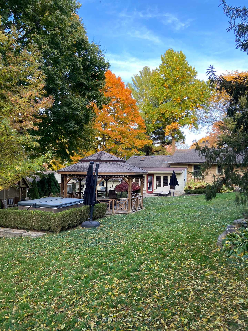$979,900
Available - For Sale
Listing ID: X10433513
457 Jarvis St , London, N6K 1X3, Ontario
| Rare 1/2* Acre Park-Like Lot in the Heart of the City! One-of-a-kind property in one of London's most prestige Neighbourhoods, offers a serene garden setting with stunning armour stone accents, a custom gazebo for relaxing, a hot tub, a fire pit, and a full playhouse designed for all ages. The open-concept dining and kitchen area features a professional-grade gas range, perfect for entertaining. The home boasts updated windows throughout, a recently renovated 4-piece bath (2024), and your choice of three cozy fireplaces. The main floor family room offers breathtaking views of the picturesque surroundings. The full-height basement includes an impressive laundry area, two additional bedrooms, and ample storage space ideal for any family. Located in a premium neighbourhood, just one block from Springbank Park and minutes from downtown, this home is truly a rare gem. Don't miss out! Call Today to set up your Private Tour! |
| Price | $979,900 |
| Taxes: | $6481.00 |
| Assessment: | $412000 |
| Assessment Year: | 2024 |
| Address: | 457 Jarvis St , London, N6K 1X3, Ontario |
| Lot Size: | 85.22 x 233.70 (Feet) |
| Acreage: | < .50 |
| Directions/Cross Streets: | Sprinkbank Drive |
| Rooms: | 9 |
| Bedrooms: | 3 |
| Bedrooms +: | |
| Kitchens: | 1 |
| Family Room: | Y |
| Basement: | Full, Part Fin |
| Approximatly Age: | 51-99 |
| Property Type: | Detached |
| Style: | Bungalow-Raised |
| Exterior: | Brick, Vinyl Siding |
| Garage Type: | Attached |
| (Parking/)Drive: | Private |
| Drive Parking Spaces: | 6 |
| Pool: | None |
| Other Structures: | Garden Shed |
| Approximatly Age: | 51-99 |
| Approximatly Square Footage: | 1500-2000 |
| Property Features: | Cul De Sac, Other, Park, School Bus Route, Wooded/Treed |
| Fireplace/Stove: | Y |
| Heat Source: | Gas |
| Heat Type: | Forced Air |
| Central Air Conditioning: | Central Air |
| Laundry Level: | Lower |
| Elevator Lift: | N |
| Sewers: | Septic |
| Water: | Municipal |
$
%
Years
This calculator is for demonstration purposes only. Always consult a professional
financial advisor before making personal financial decisions.
| Although the information displayed is believed to be accurate, no warranties or representations are made of any kind. |
| THRIVE REALTY GROUP INC. |
|
|

Irfan Bajwa
Broker, ABR, SRS, CNE
Dir:
416-832-9090
Bus:
905-268-1000
Fax:
905-277-0020
| Virtual Tour | Book Showing | Email a Friend |
Jump To:
At a Glance:
| Type: | Freehold - Detached |
| Area: | Middlesex |
| Municipality: | London |
| Neighbourhood: | South C |
| Style: | Bungalow-Raised |
| Lot Size: | 85.22 x 233.70(Feet) |
| Approximate Age: | 51-99 |
| Tax: | $6,481 |
| Beds: | 3 |
| Baths: | 2 |
| Fireplace: | Y |
| Pool: | None |
Locatin Map:
Payment Calculator:

