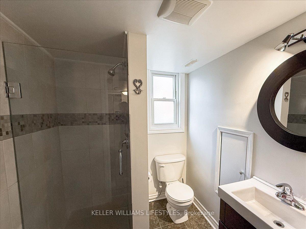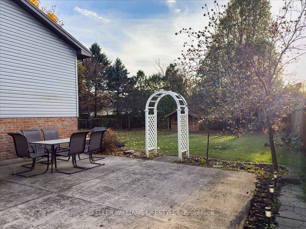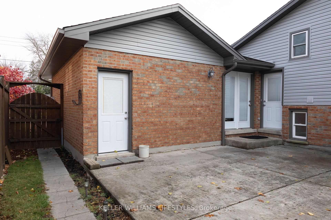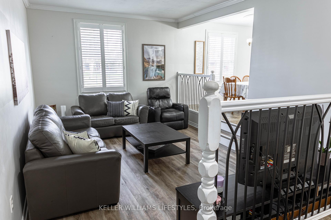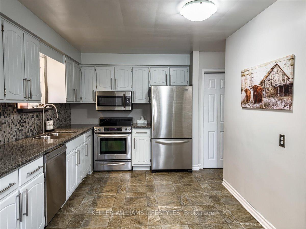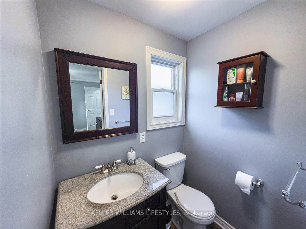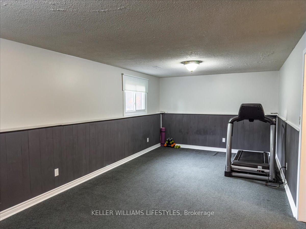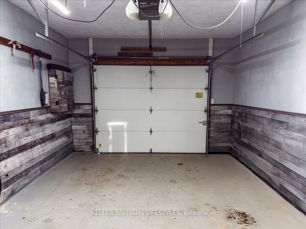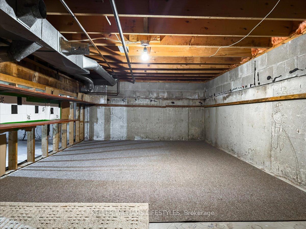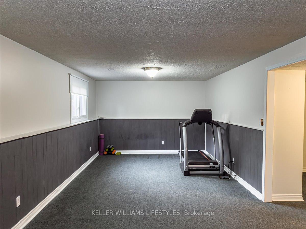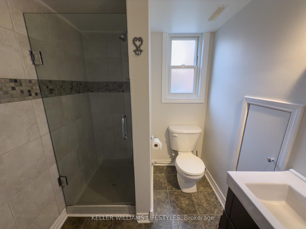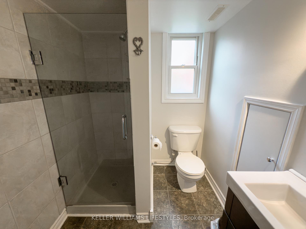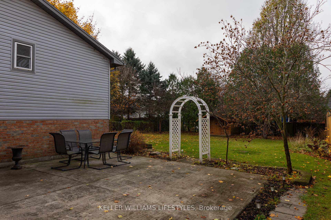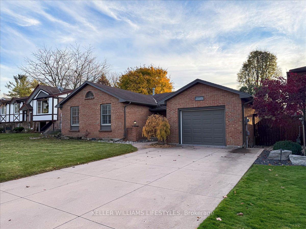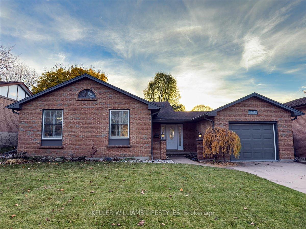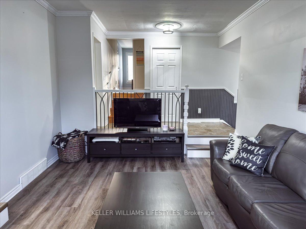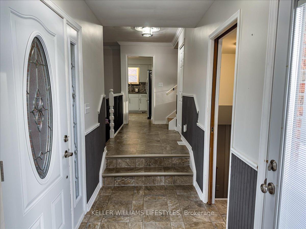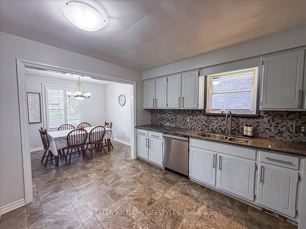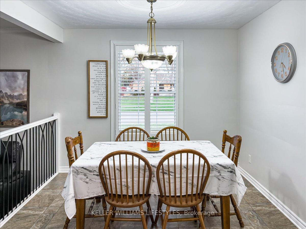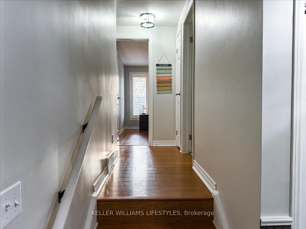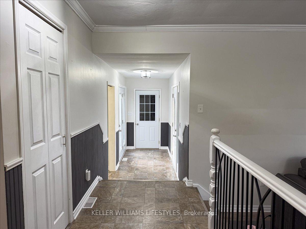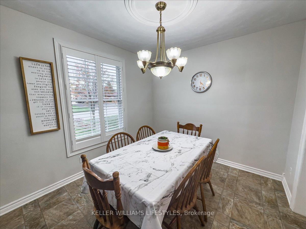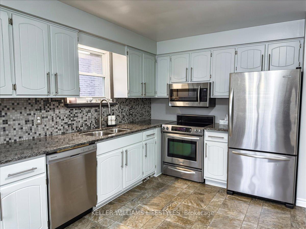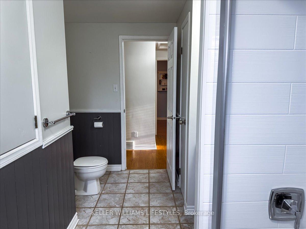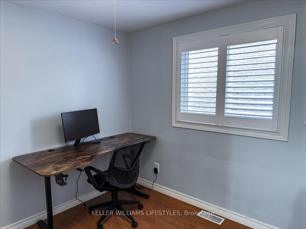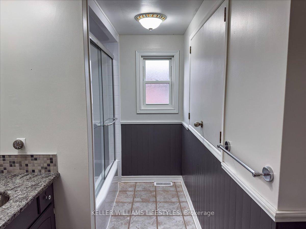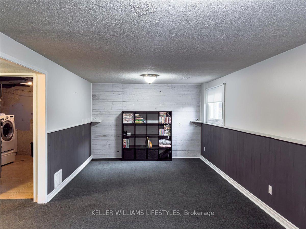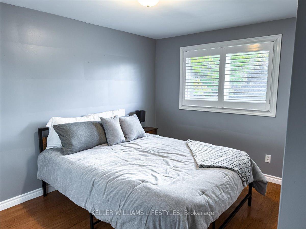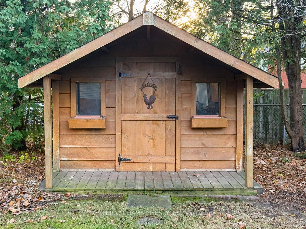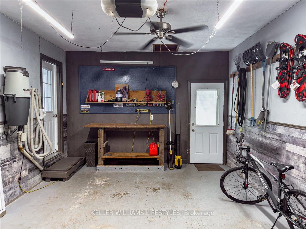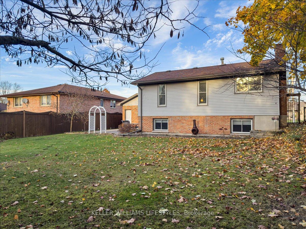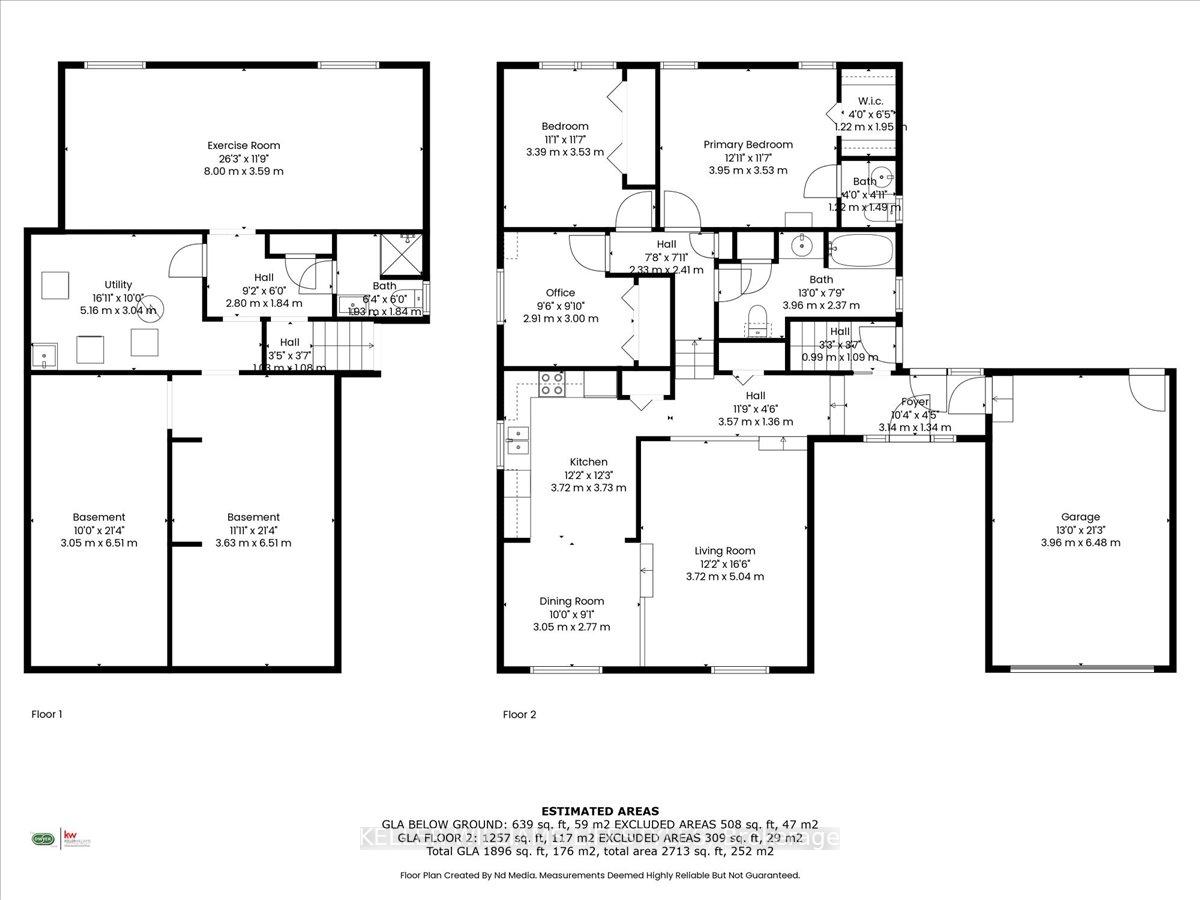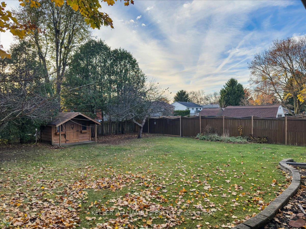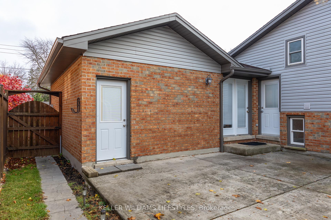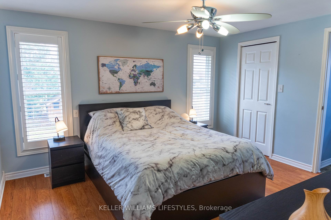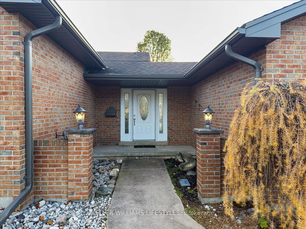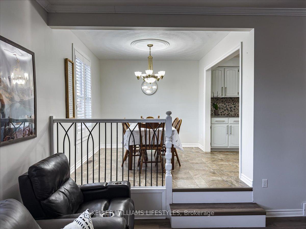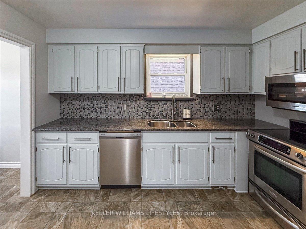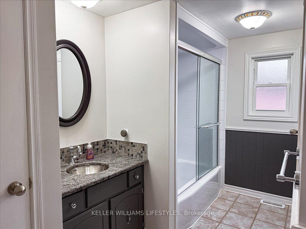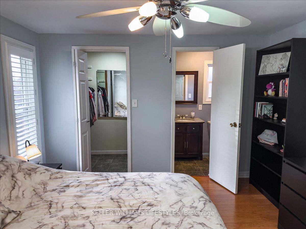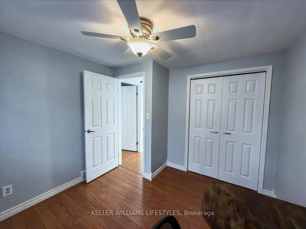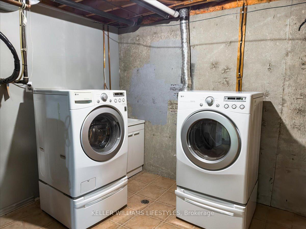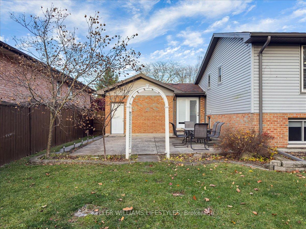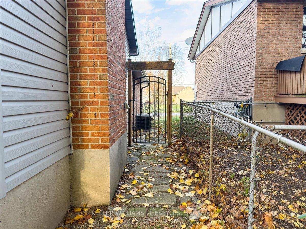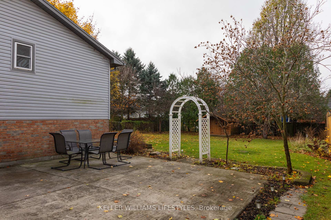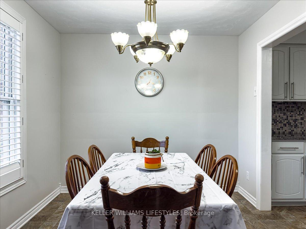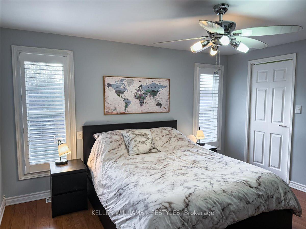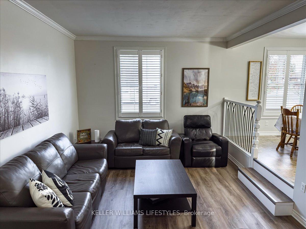$579,900
Available - For Sale
Listing ID: X10433582
312 Oak Ave , Strathroy-Caradoc, N7G 3T2, Ontario
| Welcome to 312 Oak Ave! This charming and well-maintained 3-bedroom, 2.5-bath multi-level split home with a single car garage sits on a fully fenced, tree-lined lot in the charming community of Strathroy. The main floor features quartz countertops, stainless steel appliances, and a central vac kick plate, flowing into the dining area and sunken living room. Bright windows with California shutters fill the space with natural light. Upstairs, the primary bedroom offers a walk-in closet and powder room, along with two additional bedrooms and a full bath. The lower level includes a cozy family room, another 3 piece bath, laundry room, crawl space for storage and bonus separate entrance from the backyard. The private backyard includes a garden shed, concrete patio, and an in-ground sprinkler system (both front and back) fed by a sand point well. A double drive for ample parking space and bonus workshop in the garage. Conveniently located near schools, parks, and amenities. Updates include siding, soffits, fascia, eaves, downspout (2019), windows (2006), shingles (2008), and R50 insulation. Don't miss the opportunity to call this amazing property your own. Schedule your showing today! |
| Price | $579,900 |
| Taxes: | $2882.00 |
| Assessment: | $211000 |
| Assessment Year: | 2024 |
| Address: | 312 Oak Ave , Strathroy-Caradoc, N7G 3T2, Ontario |
| Lot Size: | 60.00 x 132.00 (Feet) |
| Acreage: | < .50 |
| Directions/Cross Streets: | Carroll St W. To Oak Ave |
| Rooms: | 8 |
| Rooms +: | 3 |
| Bedrooms: | 3 |
| Bedrooms +: | |
| Kitchens: | 1 |
| Family Room: | Y |
| Basement: | Part Fin, Sep Entrance |
| Approximatly Age: | 31-50 |
| Property Type: | Detached |
| Style: | Backsplit 3 |
| Exterior: | Brick Front, Vinyl Siding |
| Garage Type: | Attached |
| (Parking/)Drive: | Pvt Double |
| Drive Parking Spaces: | 4 |
| Pool: | None |
| Other Structures: | Garden Shed |
| Approximatly Age: | 31-50 |
| Property Features: | Fenced Yard, Park, Place Of Worship, Rec Centre, School |
| Fireplace/Stove: | N |
| Heat Source: | Gas |
| Heat Type: | Forced Air |
| Central Air Conditioning: | Central Air |
| Laundry Level: | Lower |
| Elevator Lift: | N |
| Sewers: | Sewers |
| Water: | Municipal |
| Utilities-Cable: | Y |
| Utilities-Hydro: | Y |
| Utilities-Gas: | Y |
| Utilities-Telephone: | Y |
$
%
Years
This calculator is for demonstration purposes only. Always consult a professional
financial advisor before making personal financial decisions.
| Although the information displayed is believed to be accurate, no warranties or representations are made of any kind. |
| KELLER WILLIAMS LIFESTYLES |
|
|

Irfan Bajwa
Broker, ABR, SRS, CNE
Dir:
416-832-9090
Bus:
905-268-1000
Fax:
905-277-0020
| Book Showing | Email a Friend |
Jump To:
At a Glance:
| Type: | Freehold - Detached |
| Area: | Middlesex |
| Municipality: | Strathroy-Caradoc |
| Neighbourhood: | SW |
| Style: | Backsplit 3 |
| Lot Size: | 60.00 x 132.00(Feet) |
| Approximate Age: | 31-50 |
| Tax: | $2,882 |
| Beds: | 3 |
| Baths: | 3 |
| Fireplace: | N |
| Pool: | None |
Locatin Map:
Payment Calculator:

