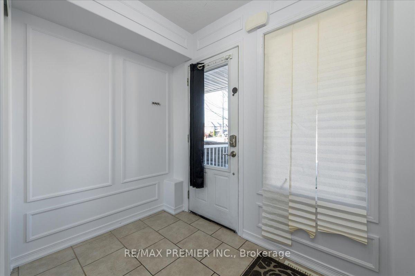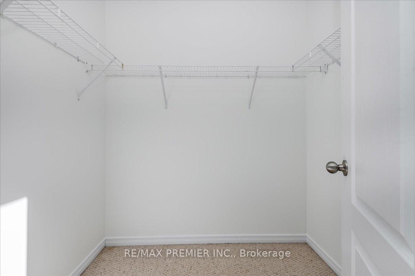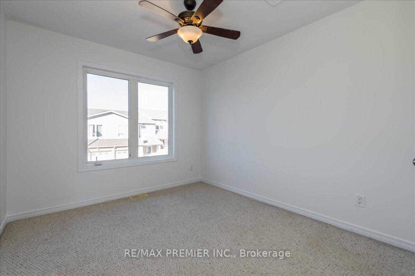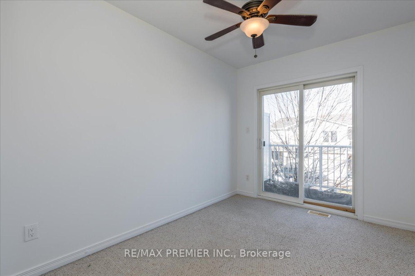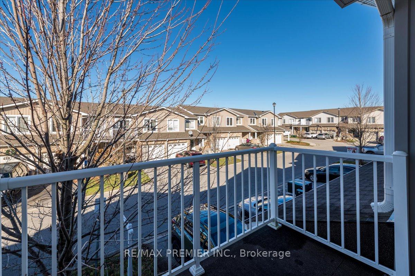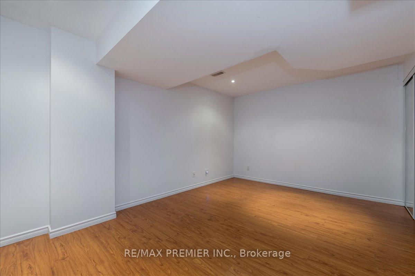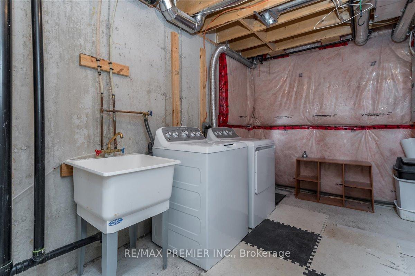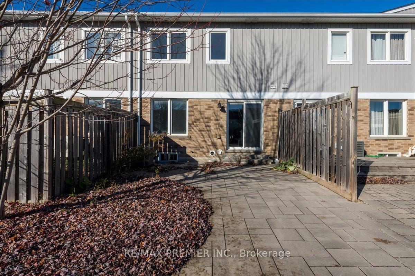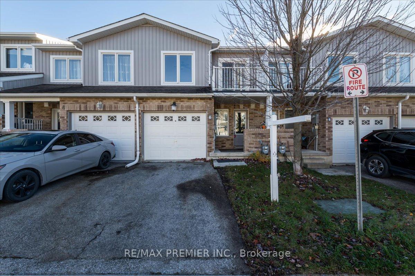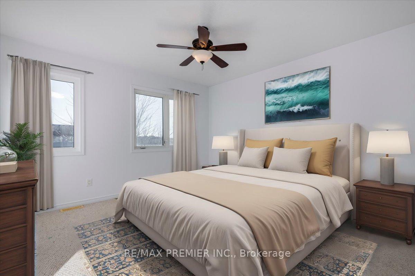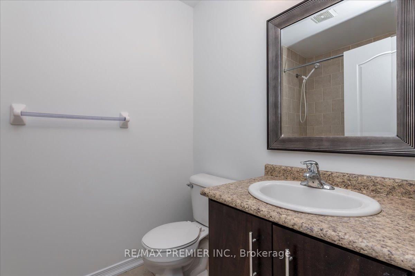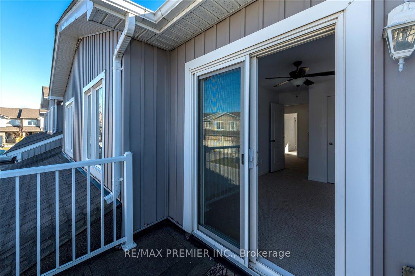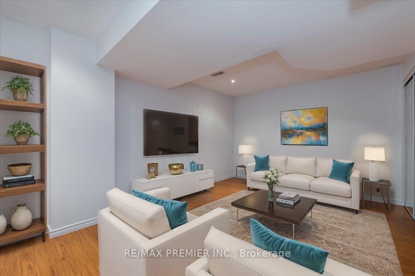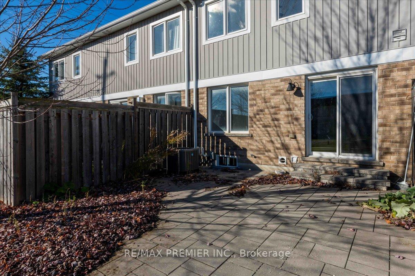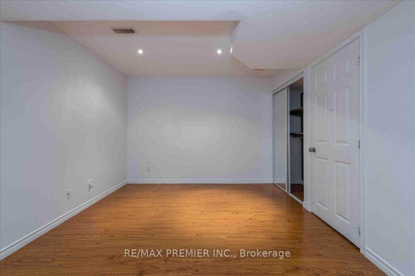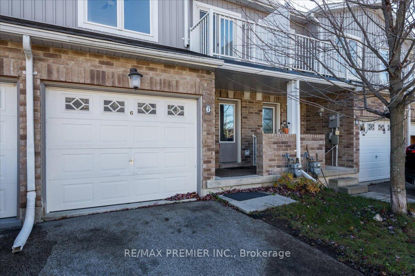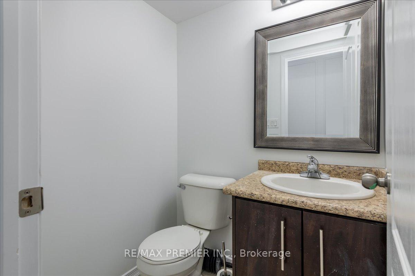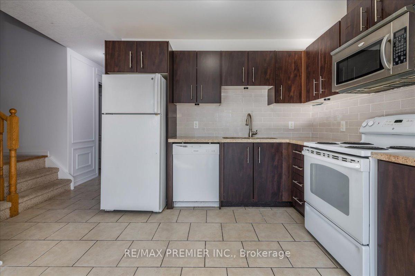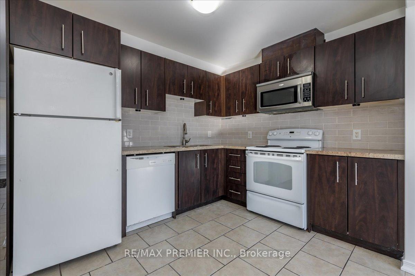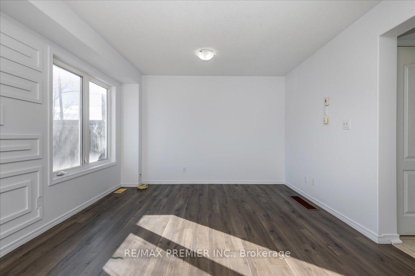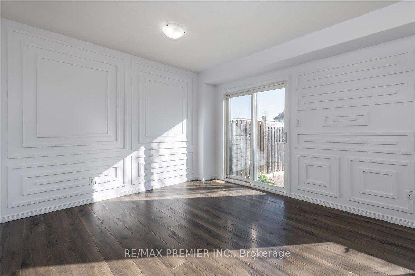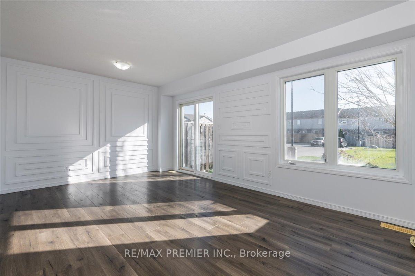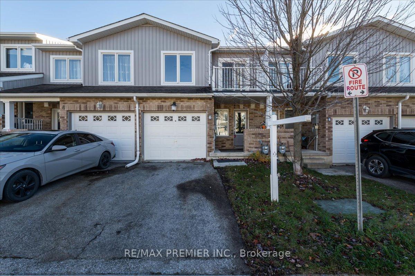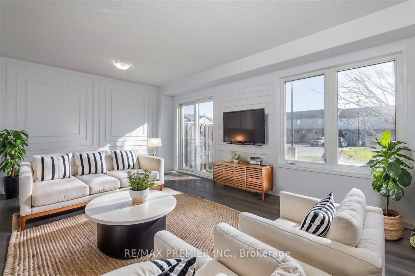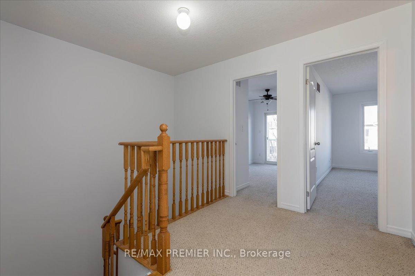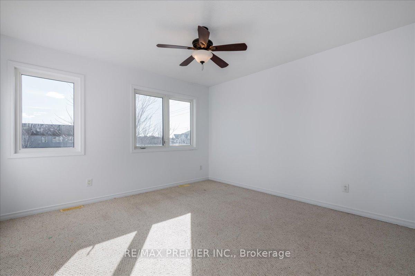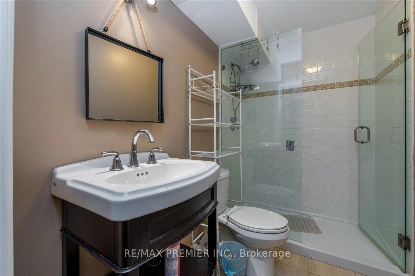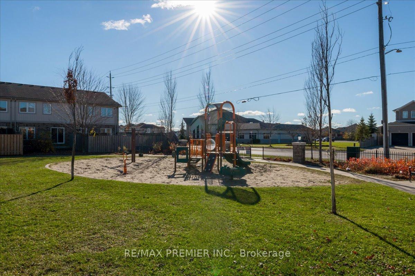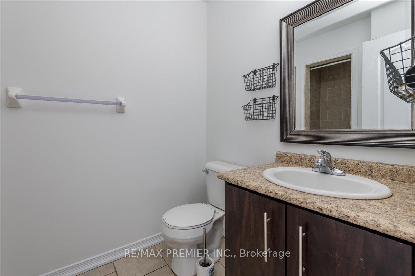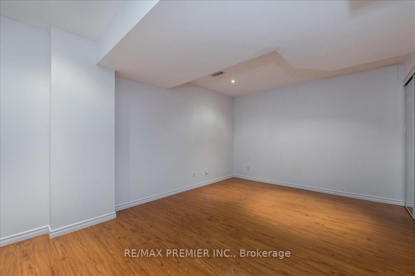$710,000
Available - For Sale
Listing ID: S10433715
75 Prince William Way , Unit 6, Barrie, L4M 0A1, Ontario
| Beautiful updated open concept town home. Located in the desirable family area of South Barrie. Steps away from schools, transportation, Go Station, restaurants and other fine amenities. Freshly painted with feature walls and is a spacious 3 + 1 bedroom with 4 bathrooms. Large windows, master ensuite with walk-in closet. Ceiling fans in all bedrooms. Kitchen has a lot of cupboard space and a breakfast bar for easy dining. Large family room area with a sliding glass door leading onto a large interlocked patio extending onto a common play ground area and visitor parking. Finished basement with a bedroom and a 3 piece bathroom. Ready to go and enjoy the low maintenance, move in ready home. 3 rooms are Virtually Staged. (Family room, Primary Bedroom, Basement) |
| Price | $710,000 |
| Taxes: | $3667.00 |
| Address: | 75 Prince William Way , Unit 6, Barrie, L4M 0A1, Ontario |
| Apt/Unit: | 6 |
| Lot Size: | 18.83 x 84.22 (Feet) |
| Acreage: | < .50 |
| Directions/Cross Streets: | Mapleview Dr & Pr. William Way |
| Rooms: | 10 |
| Bedrooms: | 3 |
| Bedrooms +: | 1 |
| Kitchens: | 1 |
| Family Room: | Y |
| Basement: | Finished |
| Approximatly Age: | 6-15 |
| Property Type: | Att/Row/Twnhouse |
| Style: | 2-Storey |
| Exterior: | Brick, Vinyl Siding |
| Garage Type: | Attached |
| (Parking/)Drive: | Private |
| Drive Parking Spaces: | 1 |
| Pool: | None |
| Approximatly Age: | 6-15 |
| Approximatly Square Footage: | 1100-1500 |
| Property Features: | Golf, Park, Place Of Worship, Public Transit, School, School Bus Route |
| Fireplace/Stove: | N |
| Heat Source: | Gas |
| Heat Type: | Forced Air |
| Central Air Conditioning: | Central Air |
| Laundry Level: | Lower |
| Elevator Lift: | N |
| Sewers: | Sewers |
| Water: | Municipal |
| Utilities-Cable: | A |
| Utilities-Hydro: | A |
| Utilities-Gas: | A |
| Utilities-Telephone: | A |
$
%
Years
This calculator is for demonstration purposes only. Always consult a professional
financial advisor before making personal financial decisions.
| Although the information displayed is believed to be accurate, no warranties or representations are made of any kind. |
| RE/MAX PREMIER INC. |
|
|

Irfan Bajwa
Broker, ABR, SRS, CNE
Dir:
416-832-9090
Bus:
905-268-1000
Fax:
905-277-0020
| Virtual Tour | Book Showing | Email a Friend |
Jump To:
At a Glance:
| Type: | Freehold - Att/Row/Twnhouse |
| Area: | Simcoe |
| Municipality: | Barrie |
| Neighbourhood: | Innis-Shore |
| Style: | 2-Storey |
| Lot Size: | 18.83 x 84.22(Feet) |
| Approximate Age: | 6-15 |
| Tax: | $3,667 |
| Beds: | 3+1 |
| Baths: | 4 |
| Fireplace: | N |
| Pool: | None |
Locatin Map:
Payment Calculator:

