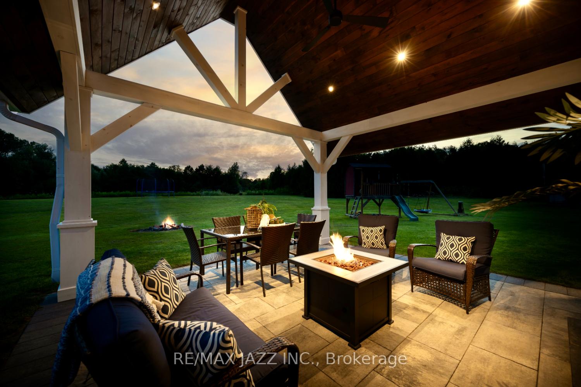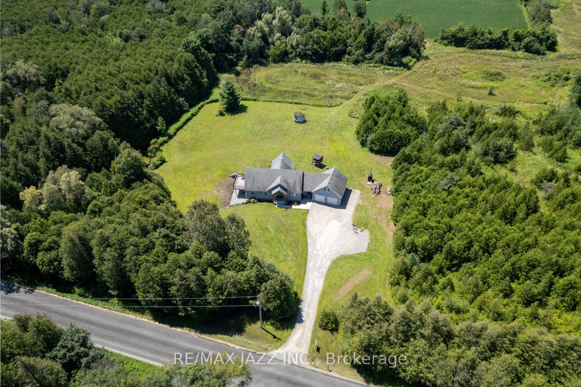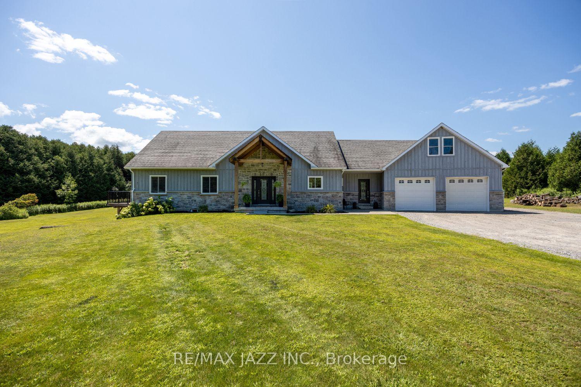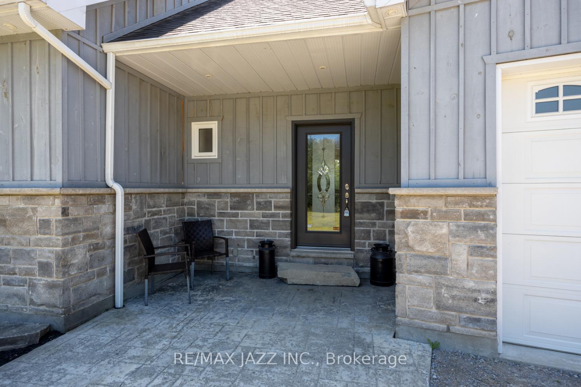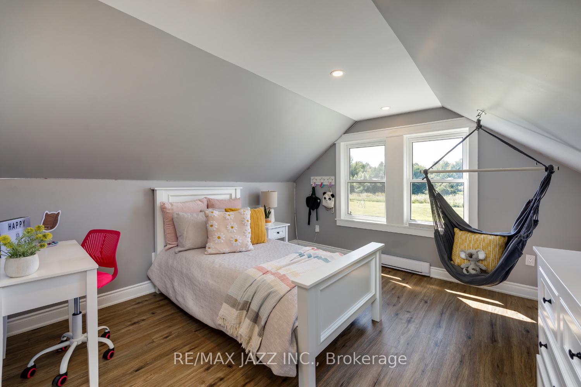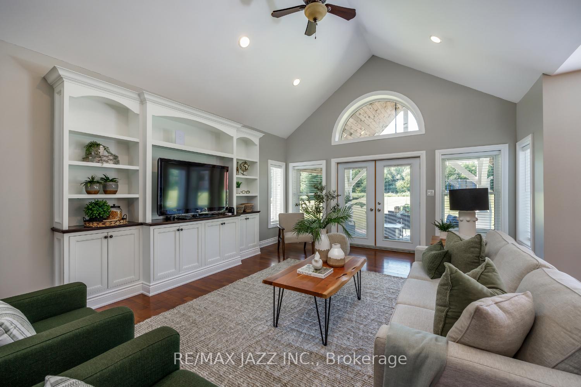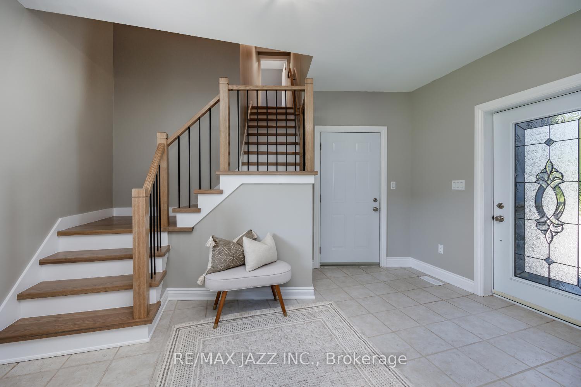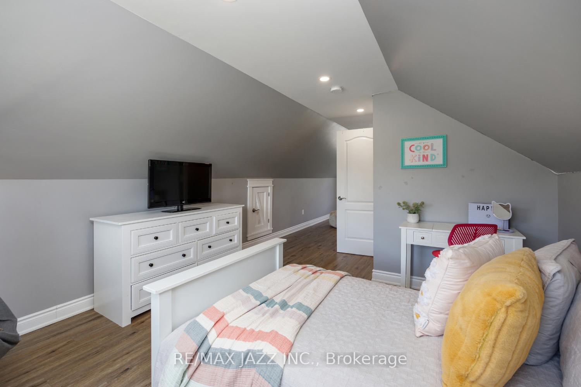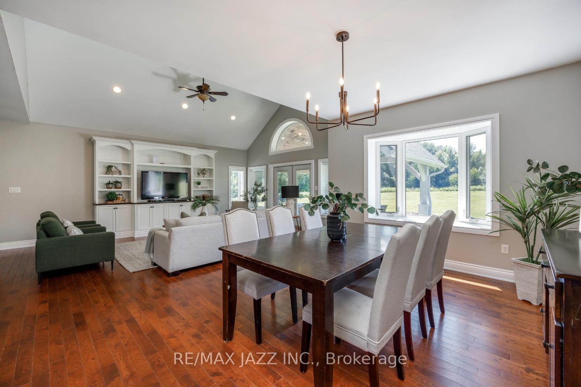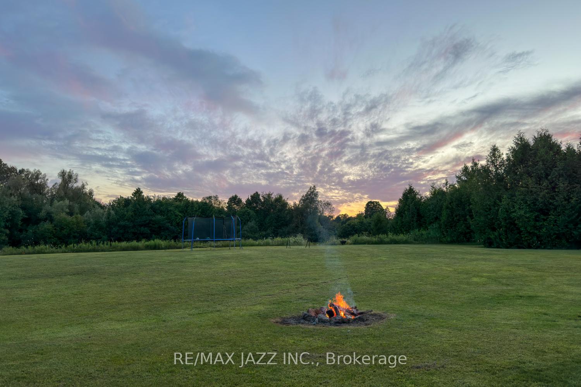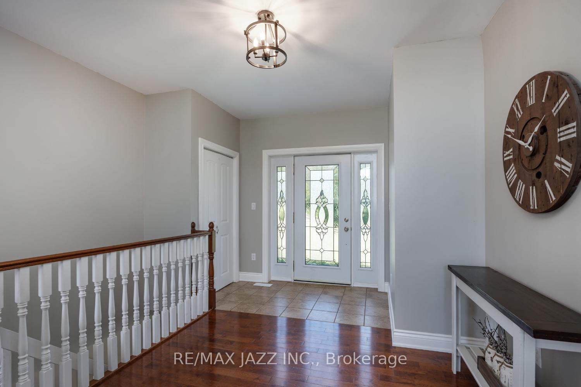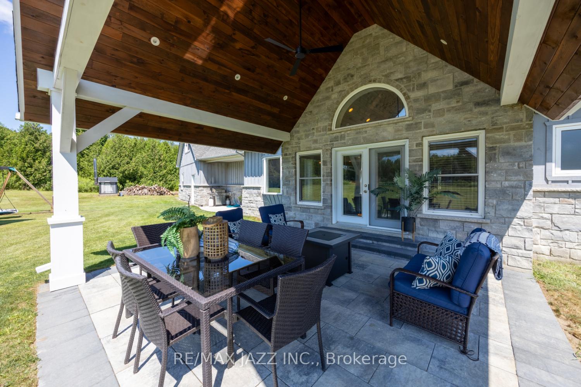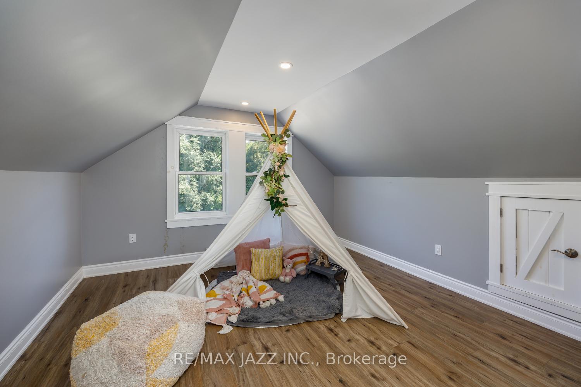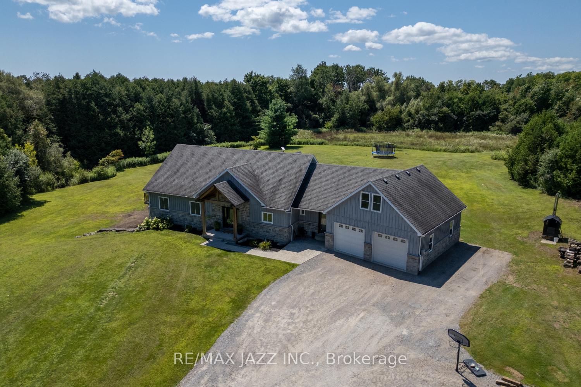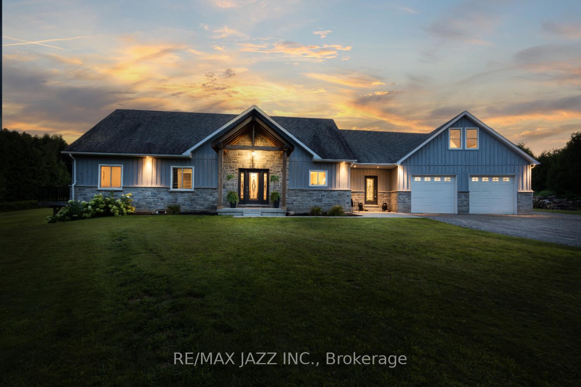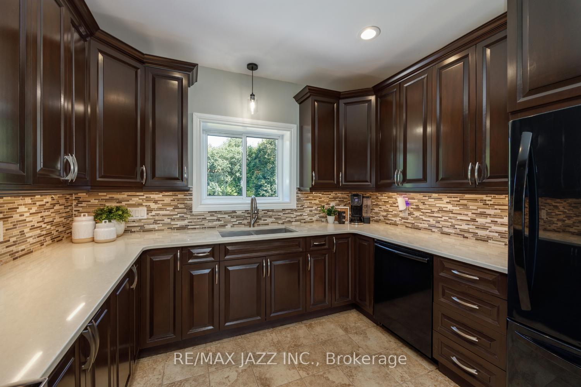$1,419,900
Available - For Sale
Listing ID: E10441124
7386 Middle Rd , Clarington, L1C 6R2, Ontario
| Nestled in the serene countryside of Rural Clarington, this charming custom bungalow sits on a generous approx. 1 acre lot, offering privacy and tranquility away from the road. The expansive driveway provides ample parking, leading to an over-sized attached garage with heated flooring, interior access to the mudroom, and a rear exit to the backyard. The mudroom is thoughtfully designed with a front entrance, rear exit, laundry closet complete with washer and dryer and a convenient 2pc bathroom. The main floor boasts an inviting open-concept layout, with a large living room highlighted by a soaring cathedral ceiling and rich hardwood flooring. Garden doors with built-in blinds lead out to a huge A-frame, covered, back patio, perfect for outdoor entertaining or quiet evenings enjoying the peaceful surroundings. The living room also includes a built-in entertainment center and seamlessly connects to the dining area, which is adorned with a charming bay window. The adjacent kitchen is a culinary delight, featuring tile flooring, quartz countertops, an abundance of cabinetry, including display cabinets, a stylish backsplash, a window over the sink, and a convenient breakfast bar. The master bedroom is a private retreat with hardwood flooring, a walk-in closet, and a 4pc ensuite. Step out onto the balcony for your morning coffee, or unwind after a long day. Two additional bedrooms on the main floor both feature a large window and double closet, offering ample storage space. The fourth bedroom is located in the oversized loft, accessed via stairs from the mudroom. This loft space features vinyl flooring and four generously sized windows that bathe the room in natural light. The large basement, with rough-in plumbing and a walk-out to the side yard through garden doors or a single separate entrance, offers endless possibilities for customization. This country home combines modern amenities with rustic charm, providing the perfect setting for peaceful living. |
| Extras: The home is serviced by an artesian well, the wood boiler provides floor heating in both the basement and garage, ensuring comfort and efficiency year-round. |
| Price | $1,419,900 |
| Taxes: | $7656.72 |
| Address: | 7386 Middle Rd , Clarington, L1C 6R2, Ontario |
| Lot Size: | 275.57 x 205.26 (Feet) |
| Directions/Cross Streets: | Middle Road/Concession Rd 7 |
| Rooms: | 9 |
| Bedrooms: | 4 |
| Bedrooms +: | |
| Kitchens: | 1 |
| Family Room: | N |
| Basement: | Sep Entrance, W/O |
| Property Type: | Detached |
| Style: | Bungalow |
| Exterior: | Board/Batten, Stone |
| Garage Type: | Attached |
| (Parking/)Drive: | Private |
| Drive Parking Spaces: | 8 |
| Pool: | None |
| Fireplace/Stove: | N |
| Heat Source: | Electric |
| Heat Type: | Forced Air |
| Central Air Conditioning: | Central Air |
| Laundry Level: | Main |
| Sewers: | Septic |
| Water: | Well |
| Water Supply Types: | Artesian Wel |
$
%
Years
This calculator is for demonstration purposes only. Always consult a professional
financial advisor before making personal financial decisions.
| Although the information displayed is believed to be accurate, no warranties or representations are made of any kind. |
| RE/MAX JAZZ INC. |
|
|

Irfan Bajwa
Broker, ABR, SRS, CNE
Dir:
416-832-9090
Bus:
905-268-1000
Fax:
905-277-0020
| Virtual Tour | Book Showing | Email a Friend |
Jump To:
At a Glance:
| Type: | Freehold - Detached |
| Area: | Durham |
| Municipality: | Clarington |
| Neighbourhood: | Rural Clarington |
| Style: | Bungalow |
| Lot Size: | 275.57 x 205.26(Feet) |
| Tax: | $7,656.72 |
| Beds: | 4 |
| Baths: | 3 |
| Fireplace: | N |
| Pool: | None |
Locatin Map:
Payment Calculator:





