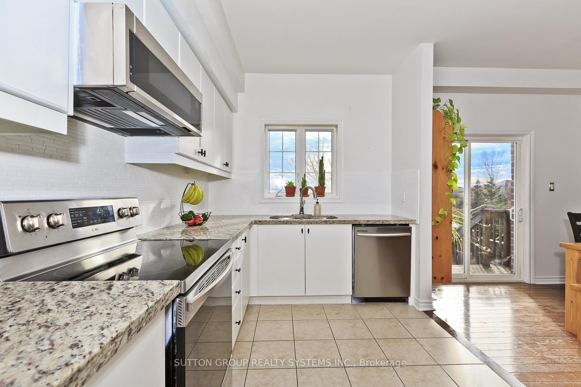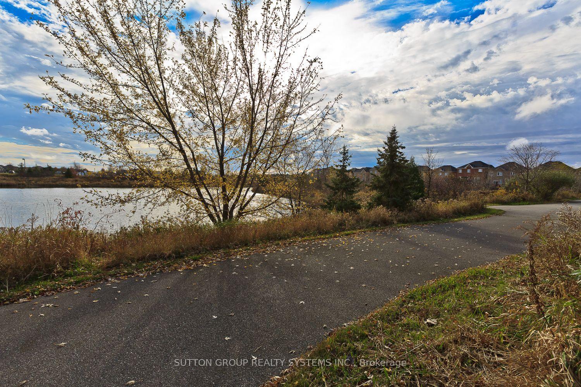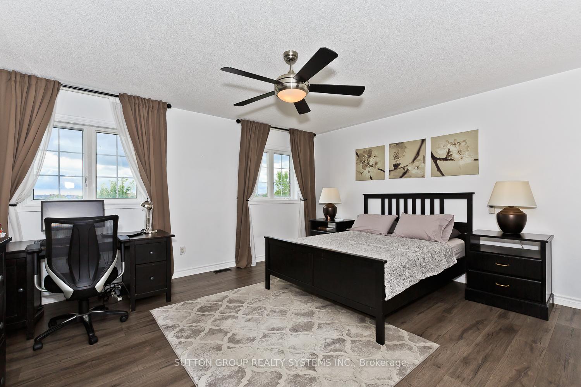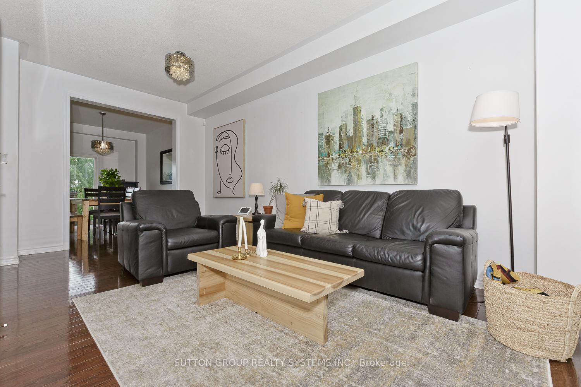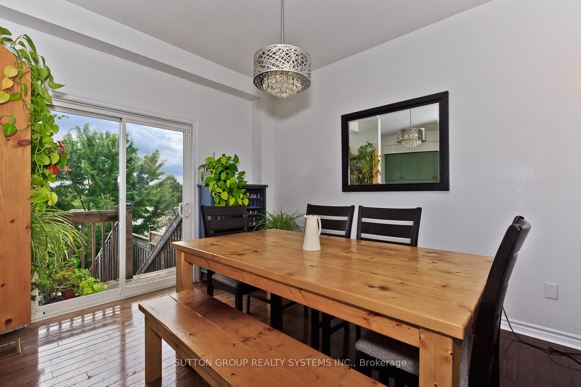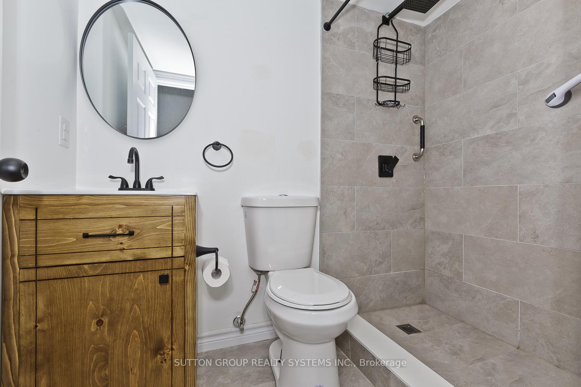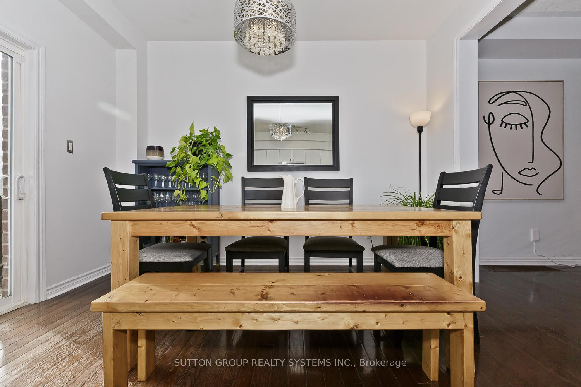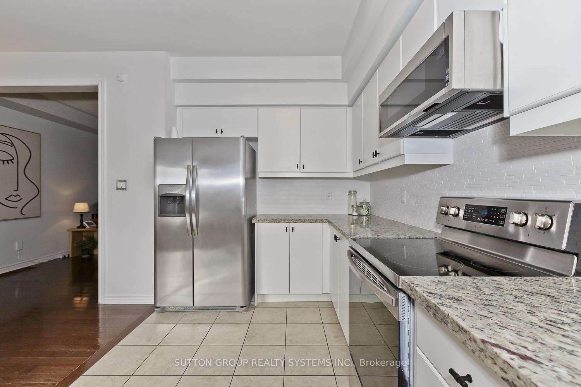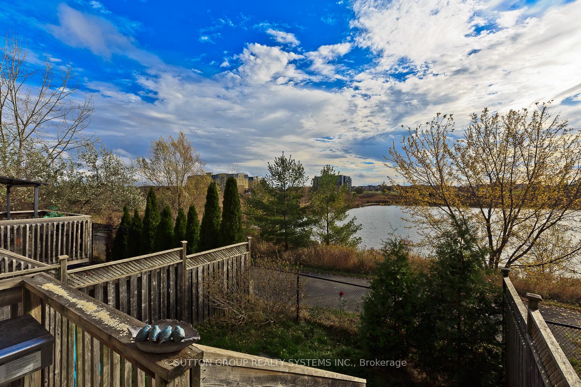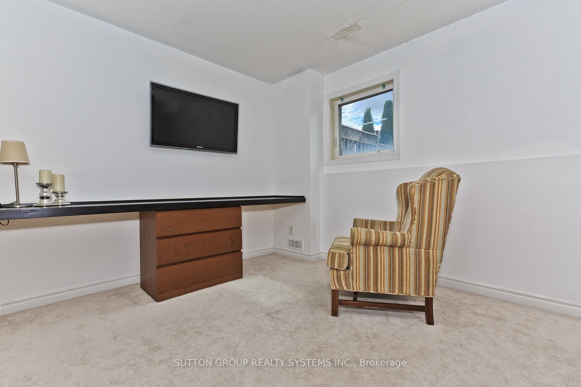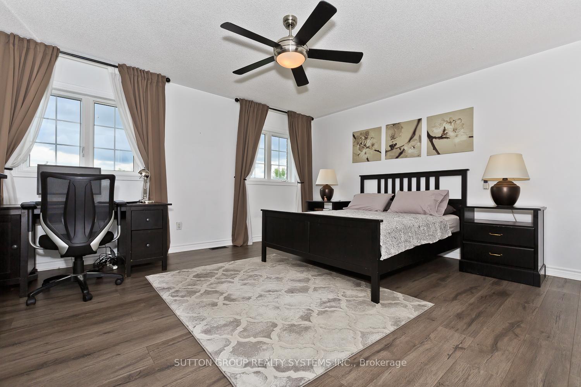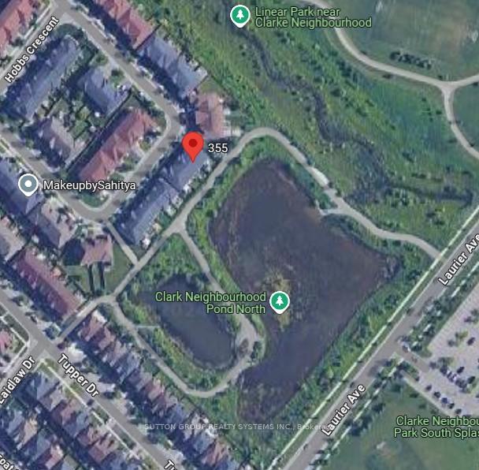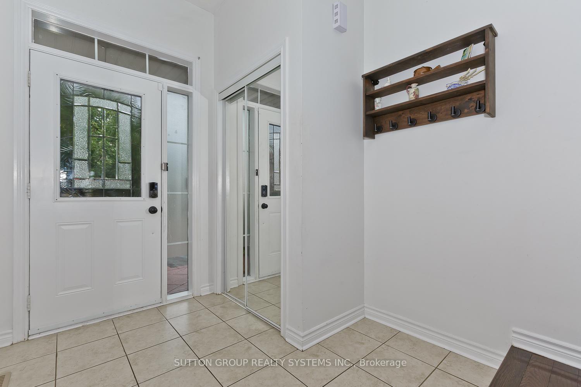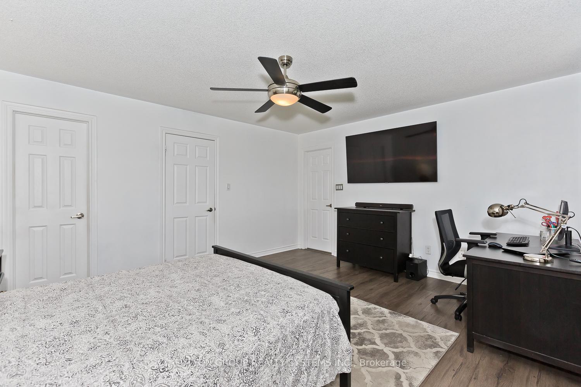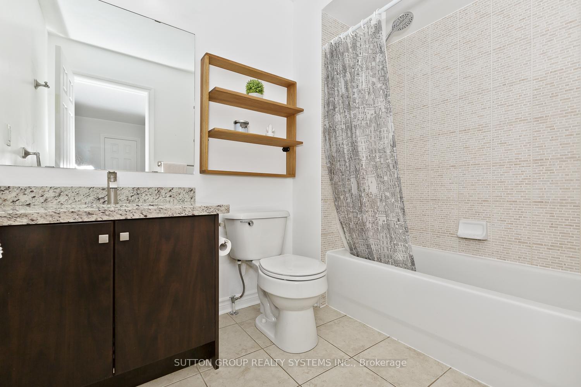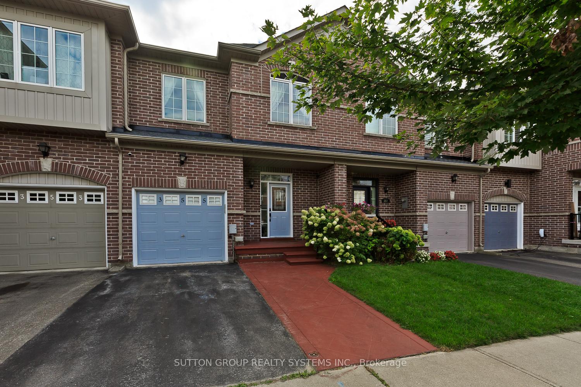$979,900
Available - For Sale
Listing ID: W10433526
355 Hobbs Cres , Milton, L9T 0J3, Ontario
| Welcome to your dream townhouse nestled in a serene neighborhood, NO NEIGHBOURS AT THE BACK, perfectly situated with a picturesque pond view! This beautiful home boasts 3+1 bedrooms and 3+1 bathrooms, providing ample space for family and guests. Step inside to discover elegant laminated floors on upper level and Hardwood floor on main complemented by a fresh coat of paint that enhances the modern feel of the space.The heart of the home is the open concept kitchen, featuring stunning granite countertops that seamlessly flow into the living area. Enjoy your meals while overlooking the tranquil pond, offering a peaceful backdrop to daily life. Additional highlights include a single garage and two parking spaces for convenience. Whether you're relaxing by the pond or entertaining in your stylish, updated home, this townhouse combines comfort and beauty in a desirable location. Don't miss the opportunity to make this peaceful retreat your own! New roof, new AC, Driveway sealed 2024 |
| Price | $979,900 |
| Taxes: | $3574.97 |
| Address: | 355 Hobbs Cres , Milton, L9T 0J3, Ontario |
| Lot Size: | 22.01 x 85.30 (Feet) |
| Directions/Cross Streets: | Tupper/Laurier |
| Rooms: | 6 |
| Rooms +: | 2 |
| Bedrooms: | 3 |
| Bedrooms +: | 1 |
| Kitchens: | 1 |
| Family Room: | N |
| Basement: | Finished, Full |
| Approximatly Age: | 6-15 |
| Property Type: | Att/Row/Twnhouse |
| Style: | 2-Storey |
| Exterior: | Brick |
| Garage Type: | Attached |
| (Parking/)Drive: | Private |
| Drive Parking Spaces: | 1 |
| Pool: | None |
| Approximatly Age: | 6-15 |
| Approximatly Square Footage: | 1500-2000 |
| Property Features: | Fenced Yard, Park, Public Transit, Ravine, School |
| Fireplace/Stove: | N |
| Heat Source: | Gas |
| Heat Type: | Forced Air |
| Central Air Conditioning: | Central Air |
| Sewers: | Sewers |
| Water: | Municipal |
$
%
Years
This calculator is for demonstration purposes only. Always consult a professional
financial advisor before making personal financial decisions.
| Although the information displayed is believed to be accurate, no warranties or representations are made of any kind. |
| SUTTON GROUP REALTY SYSTEMS INC. |
|
|

Irfan Bajwa
Broker, ABR, SRS, CNE
Dir:
416-832-9090
Bus:
905-268-1000
Fax:
905-277-0020
| Virtual Tour | Book Showing | Email a Friend |
Jump To:
At a Glance:
| Type: | Freehold - Att/Row/Twnhouse |
| Area: | Halton |
| Municipality: | Milton |
| Neighbourhood: | Clarke |
| Style: | 2-Storey |
| Lot Size: | 22.01 x 85.30(Feet) |
| Approximate Age: | 6-15 |
| Tax: | $3,574.97 |
| Beds: | 3+1 |
| Baths: | 4 |
| Fireplace: | N |
| Pool: | None |
Locatin Map:
Payment Calculator:

