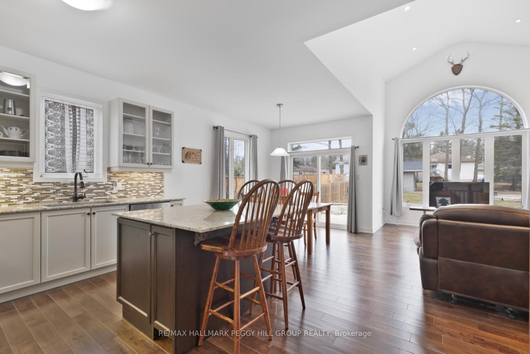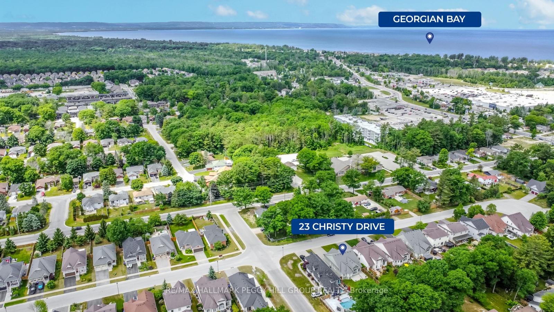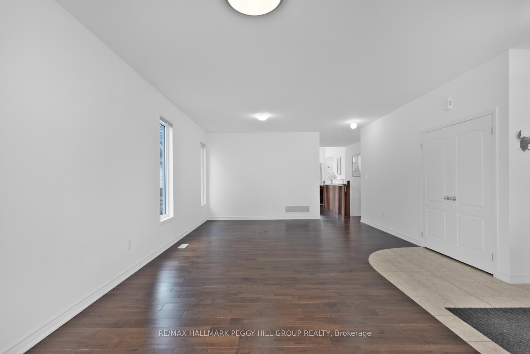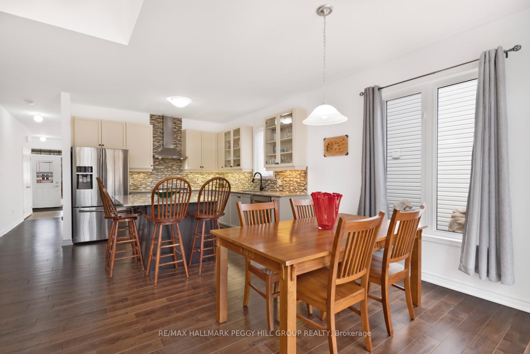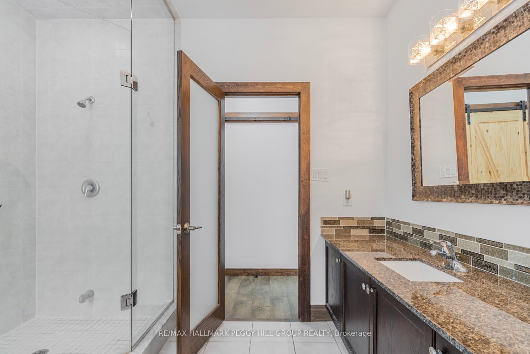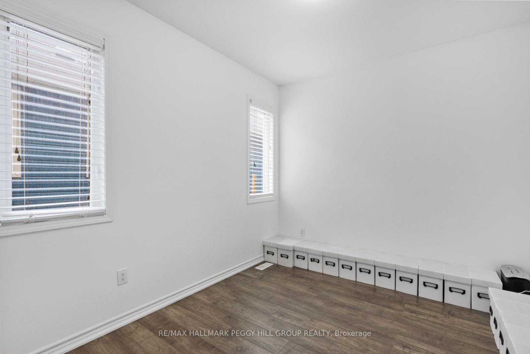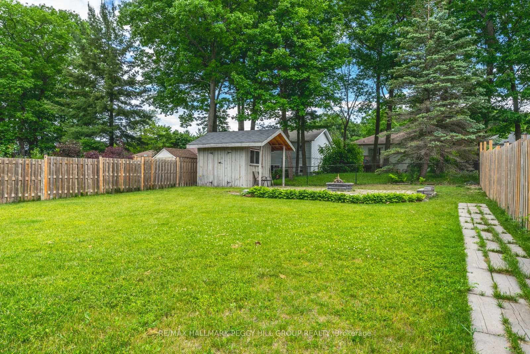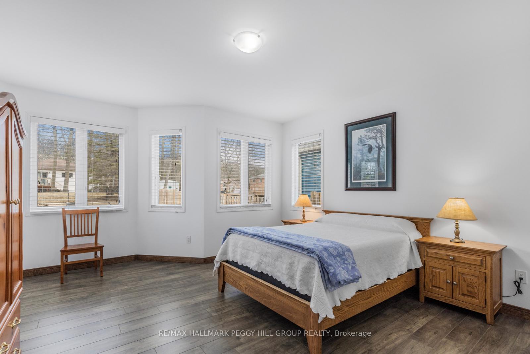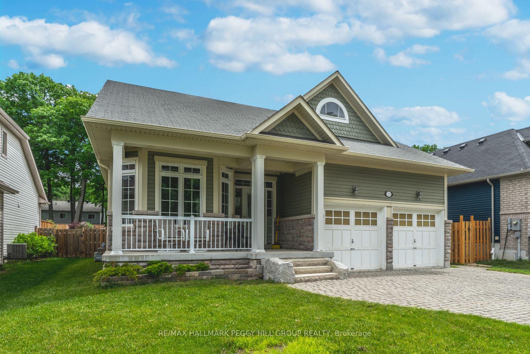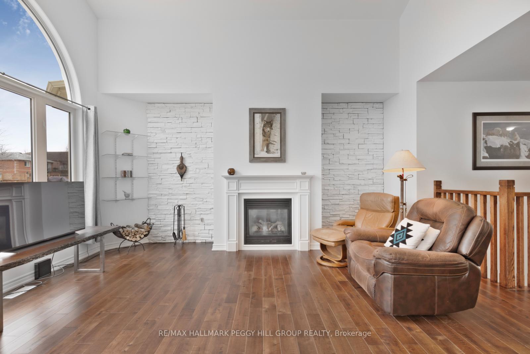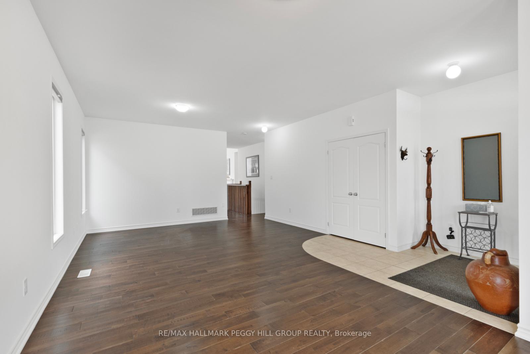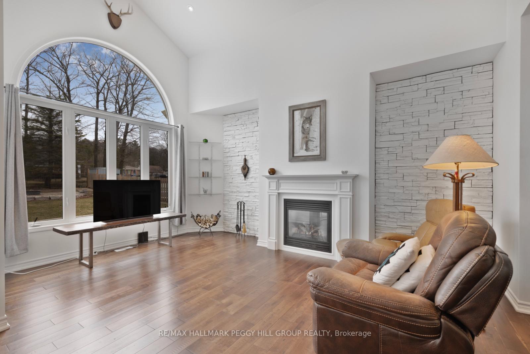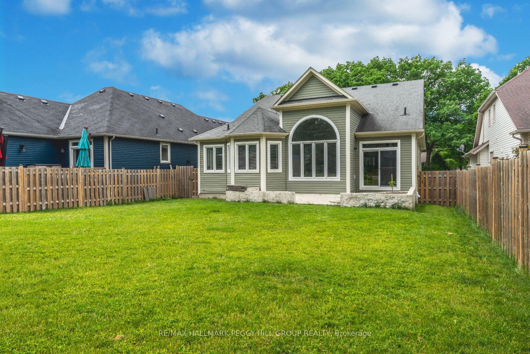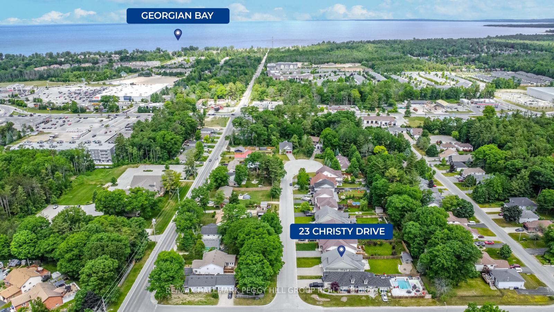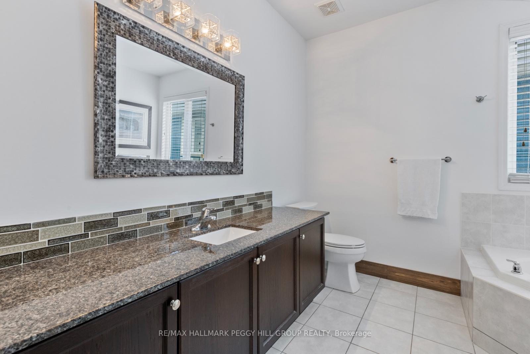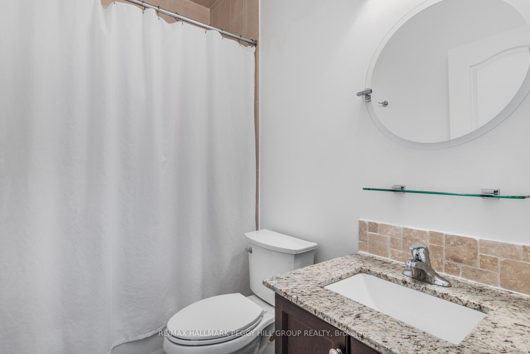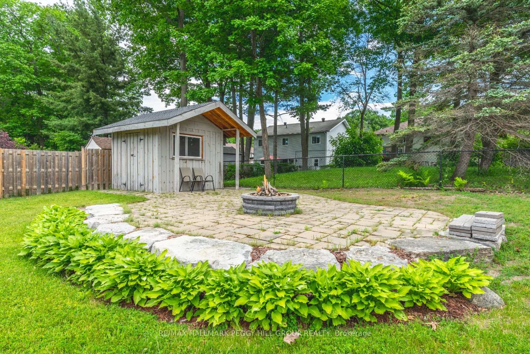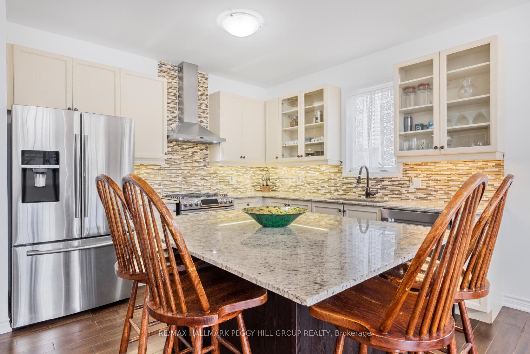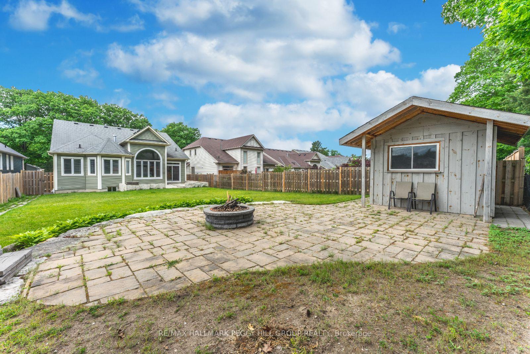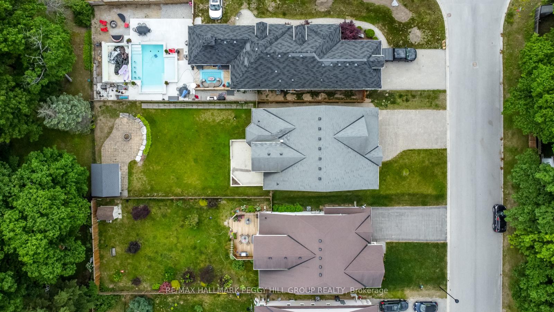$770,000
Available - For Sale
Listing ID: S10433833
23 Christy Dr , Wasaga Beach, L9Z 1C9, Ontario
| BEAUTIFUL SUN-FILLED HOME ON A 168 DEEP LOT CLOSE TO THE BEACH! Welcome home to 23 Christy Drive in Wasaga Beach. This property is nestled in a serene corner of a quiet neighbourhood, offering easy access to shopping, restaurants, the beach, and the marina. The exterior features a double-car driveway, garage, and covered front porch, perfect for enjoying morning coffee or evening sunsets. The foyer welcomes you with durable tile floors and a double-door closet leading to the spacious living room. Natural light floods the interior, highlighting gleaming hardwood floors and expansive 9-foot ceilings. The family room features a stunning 16-foot vaulted ceiling, a cozy gas fireplace, and picturesque windows overlooking the lush surroundings. The kitchen is an entertainer's delight, boasting stone countertops, a large island with a breakfast bar, and stainless steel appliances. A patio door walkout leads to the large backyard with endless possibilities. The main floor laundry room and inside garage entry add extra convenience. The primary bedroom offers a 4-piece ensuite while the second bedroom is served by a main 4-piece bathroom. The unspoiled basement presents endless customization possibilities, with a bathroom rough-in already in place. Outside, a fully fenced backyard with two patios provides ample space for outdoor enjoyment and privacy, complemented by a shed with hydro and a convenient bar window. |
| Price | $770,000 |
| Taxes: | $3826.66 |
| Address: | 23 Christy Dr , Wasaga Beach, L9Z 1C9, Ontario |
| Lot Size: | 45.00 x 168.70 (Feet) |
| Acreage: | < .50 |
| Directions/Cross Streets: | Zoo Park Rd/Douglas Dr/Christy Dr |
| Rooms: | 7 |
| Bedrooms: | 2 |
| Bedrooms +: | |
| Kitchens: | 1 |
| Family Room: | Y |
| Basement: | Full, Unfinished |
| Property Type: | Detached |
| Style: | Bungalow |
| Exterior: | Vinyl Siding |
| Garage Type: | Attached |
| (Parking/)Drive: | Pvt Double |
| Drive Parking Spaces: | 4 |
| Pool: | None |
| Other Structures: | Garden Shed |
| Approximatly Square Footage: | 1500-2000 |
| Property Features: | Campground, Lake/Pond, Marina, Park, Rec Centre |
| Fireplace/Stove: | Y |
| Heat Source: | Gas |
| Heat Type: | Forced Air |
| Central Air Conditioning: | Central Air |
| Laundry Level: | Main |
| Sewers: | Sewers |
| Water: | Municipal |
| Utilities-Cable: | A |
| Utilities-Hydro: | Y |
| Utilities-Gas: | Y |
| Utilities-Telephone: | A |
$
%
Years
This calculator is for demonstration purposes only. Always consult a professional
financial advisor before making personal financial decisions.
| Although the information displayed is believed to be accurate, no warranties or representations are made of any kind. |
| RE/MAX HALLMARK PEGGY HILL GROUP REALTY |
|
|

Irfan Bajwa
Broker, ABR, SRS, CNE
Dir:
416-832-9090
Bus:
905-268-1000
Fax:
905-277-0020
| Virtual Tour | Book Showing | Email a Friend |
Jump To:
At a Glance:
| Type: | Freehold - Detached |
| Area: | Simcoe |
| Municipality: | Wasaga Beach |
| Neighbourhood: | Wasaga Beach |
| Style: | Bungalow |
| Lot Size: | 45.00 x 168.70(Feet) |
| Tax: | $3,826.66 |
| Beds: | 2 |
| Baths: | 2 |
| Fireplace: | Y |
| Pool: | None |
Locatin Map:
Payment Calculator:

