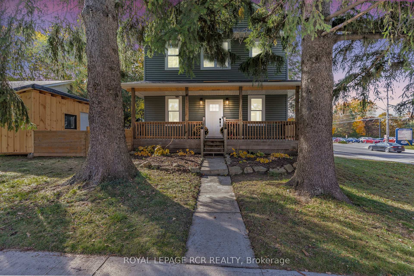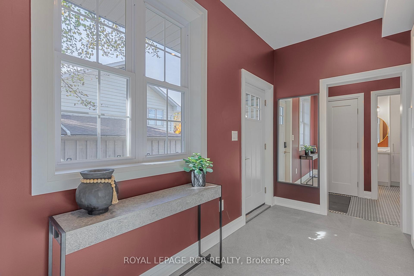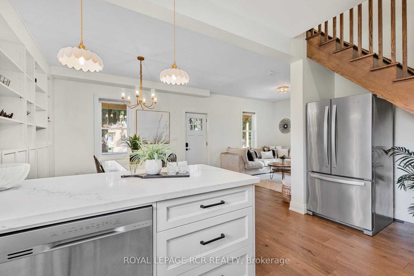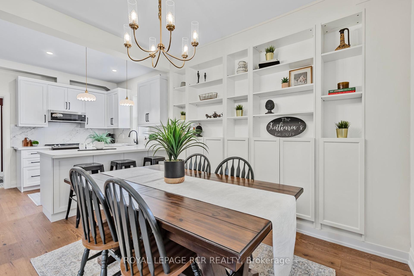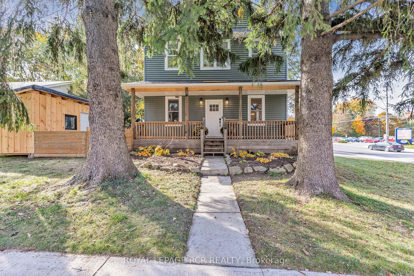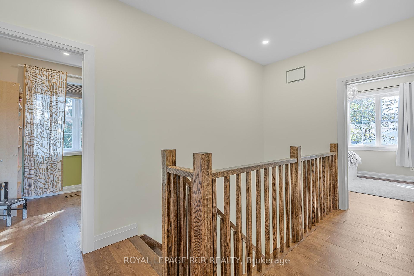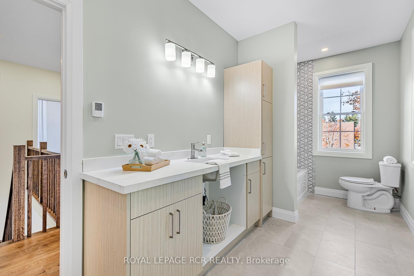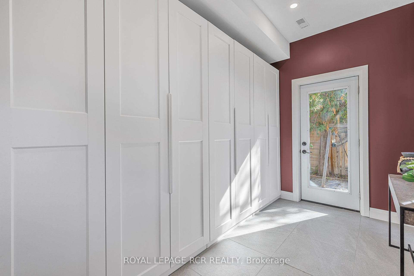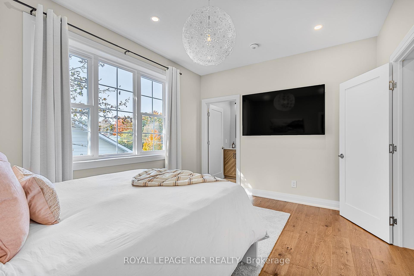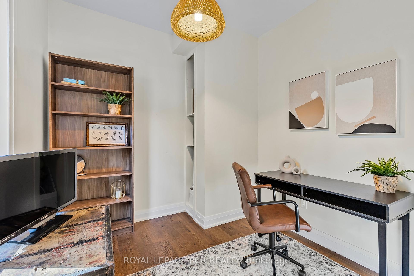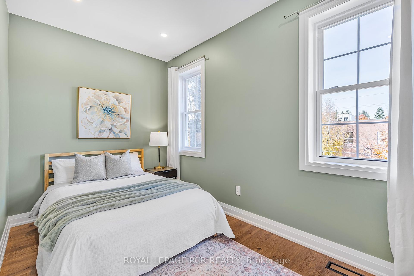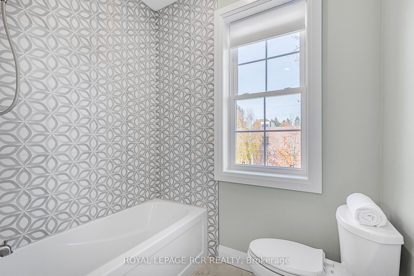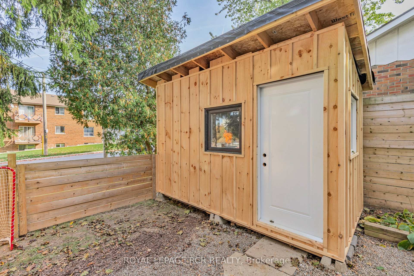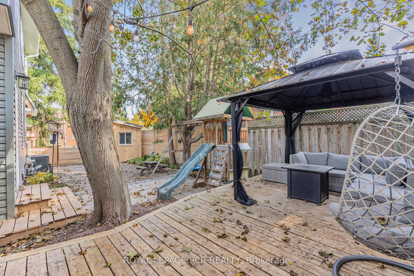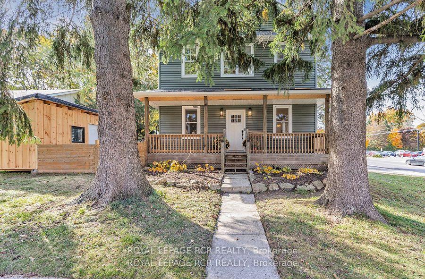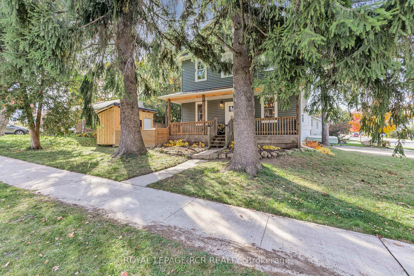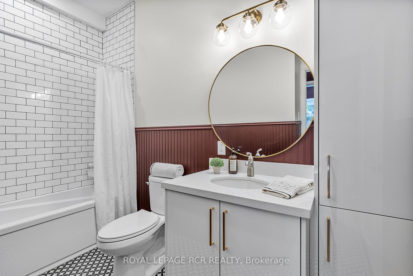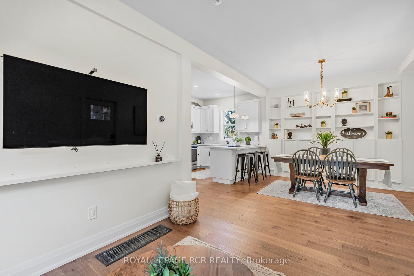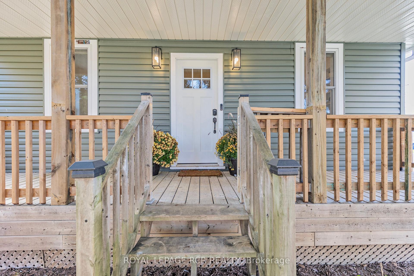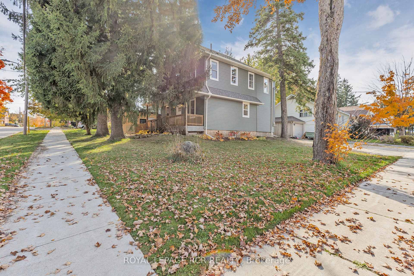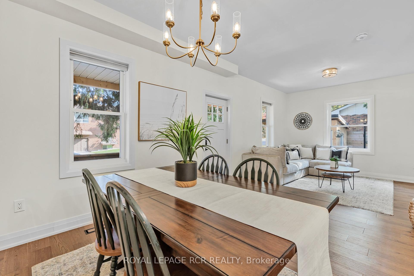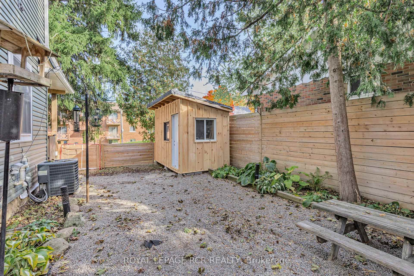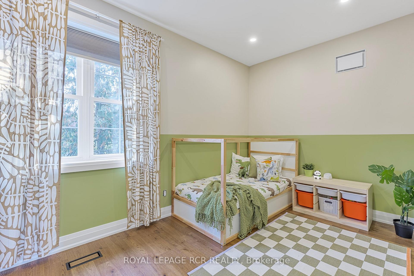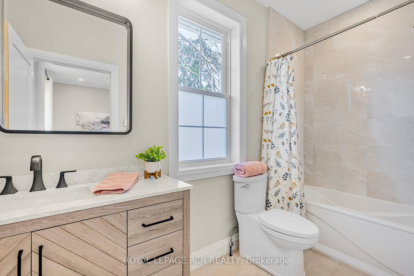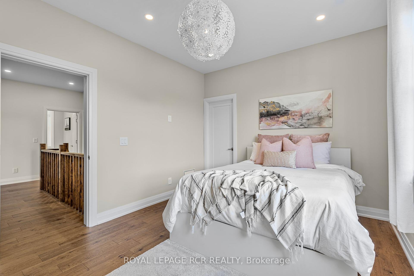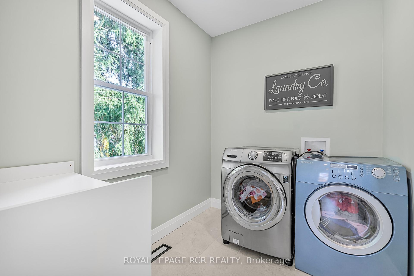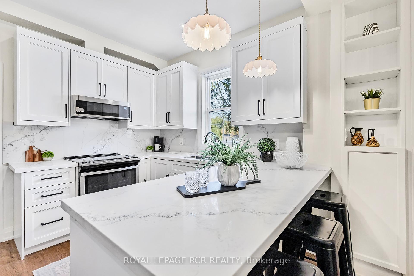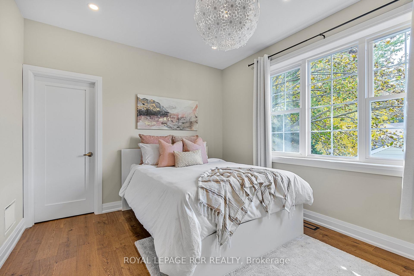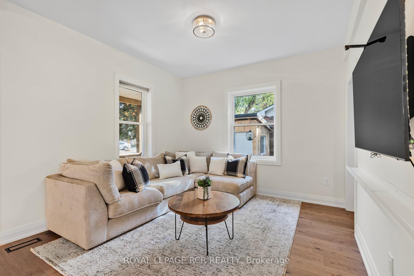$809,900
Available - For Sale
Listing ID: W10440510
6 Faulkner St , Orangeville, L9W 2G1, Ontario
| This stylish and functional recently renovated two-storey home is nestled in a sought-after, established neighborhood just steps from Orangeville's vibrant downtown! The charming vestibule at the entrance features ceramic flooring and ample storage cabinets, leading to a private, charming fenced backyard, complete with storage shed. The upscale kitchen boasts quartz countertops, a double sink, and stainless steel appliances, overlooking a combined dining and living area with oak hardwood flooring. Upstairs, you'll find three good sized bedrooms, including a primary suite that features an elegant four-piece bathroom with quartz countertops, heated floors, a towel tower, and a lovely soaker tub. The main bathroom also includes heated ceramic flooring, modern cabinetry, and conveniently connects to the upper-level laundry area. Additional upgrades include a 200 amp hydro panel, main floor windows (2023), upper floor windows (2024), a new roof (2023), and a paved driveway (2024). |
| Price | $809,900 |
| Taxes: | $4426.45 |
| Address: | 6 Faulkner St , Orangeville, L9W 2G1, Ontario |
| Lot Size: | 76.00 x 69.00 (Feet) |
| Directions/Cross Streets: | Elizabeth/Zina |
| Rooms: | 9 |
| Bedrooms: | 3 |
| Bedrooms +: | |
| Kitchens: | 1 |
| Family Room: | N |
| Basement: | Crawl Space |
| Property Type: | Detached |
| Style: | 2-Storey |
| Exterior: | Vinyl Siding |
| Garage Type: | None |
| (Parking/)Drive: | Private |
| Drive Parking Spaces: | 3 |
| Pool: | None |
| Fireplace/Stove: | N |
| Heat Source: | Gas |
| Heat Type: | Forced Air |
| Central Air Conditioning: | Central Air |
| Laundry Level: | Upper |
| Sewers: | Sewers |
| Water: | Municipal |
$
%
Years
This calculator is for demonstration purposes only. Always consult a professional
financial advisor before making personal financial decisions.
| Although the information displayed is believed to be accurate, no warranties or representations are made of any kind. |
| ROYAL LEPAGE RCR REALTY |
|
|

Irfan Bajwa
Broker, ABR, SRS, CNE
Dir:
416-832-9090
Bus:
905-268-1000
Fax:
905-277-0020
| Virtual Tour | Book Showing | Email a Friend |
Jump To:
At a Glance:
| Type: | Freehold - Detached |
| Area: | Dufferin |
| Municipality: | Orangeville |
| Neighbourhood: | Orangeville |
| Style: | 2-Storey |
| Lot Size: | 76.00 x 69.00(Feet) |
| Tax: | $4,426.45 |
| Beds: | 3 |
| Baths: | 3 |
| Fireplace: | N |
| Pool: | None |
Locatin Map:
Payment Calculator:

