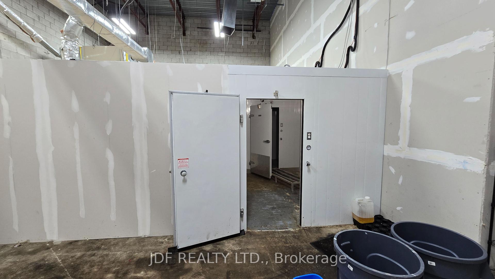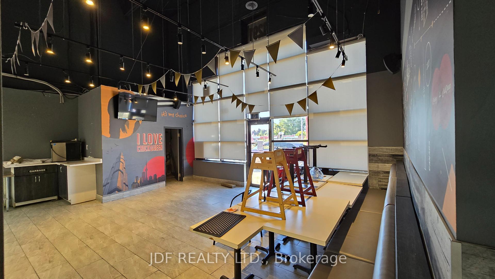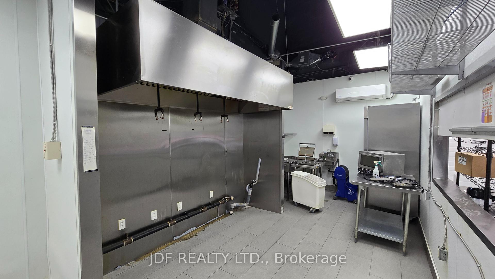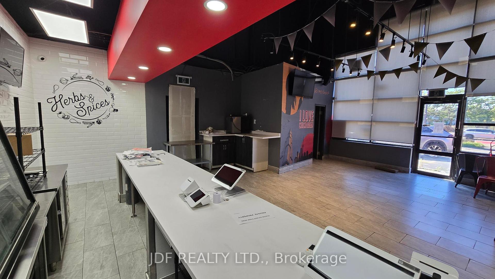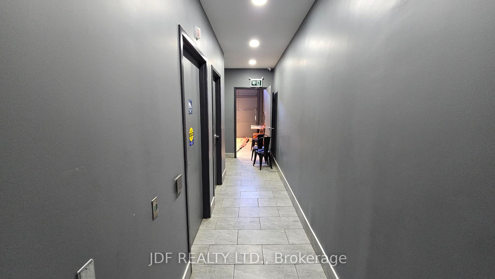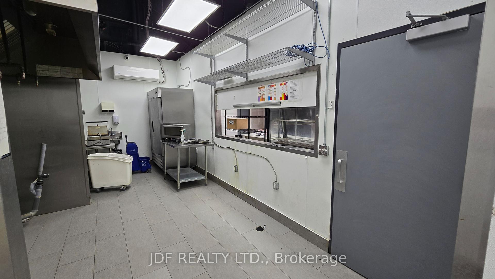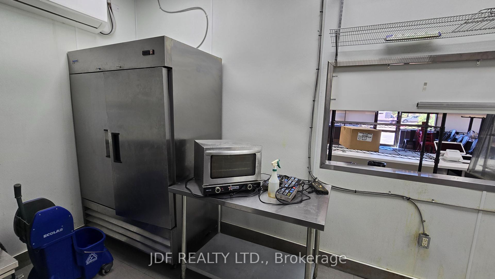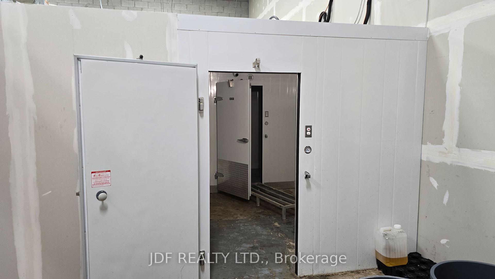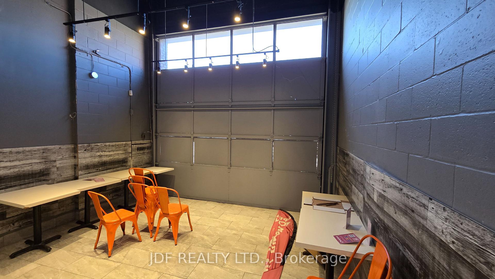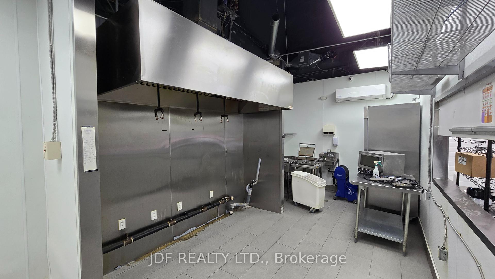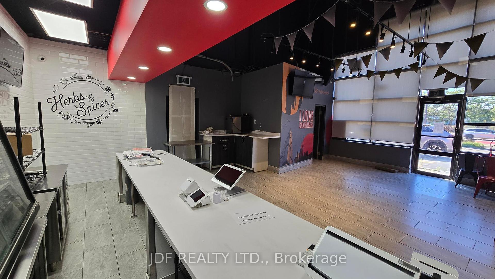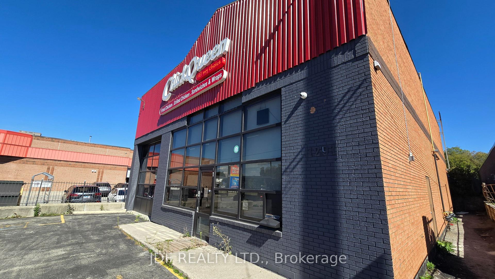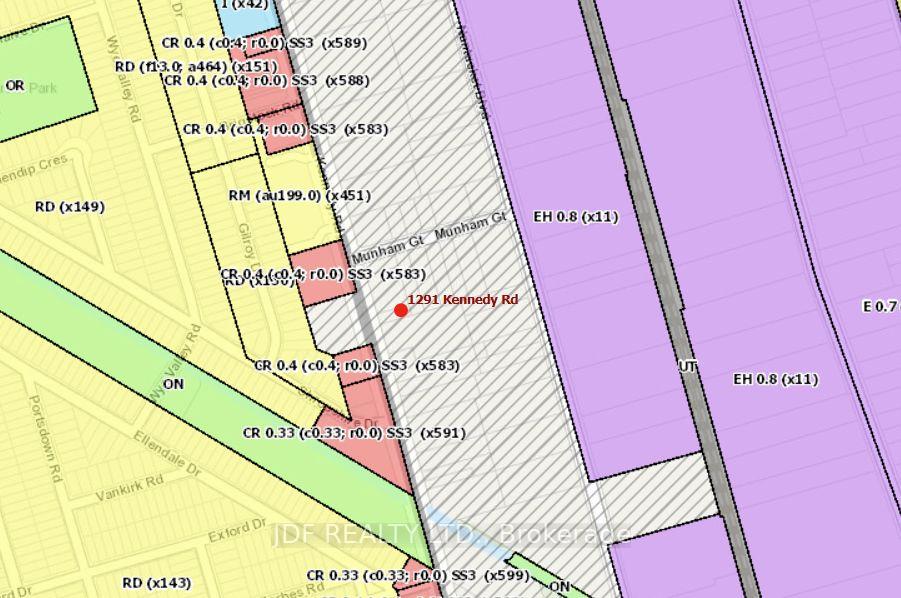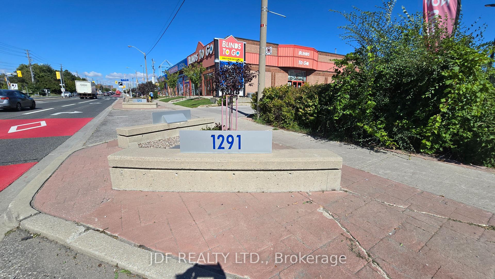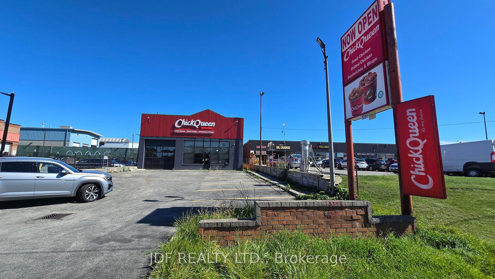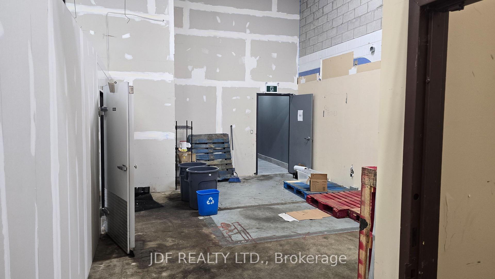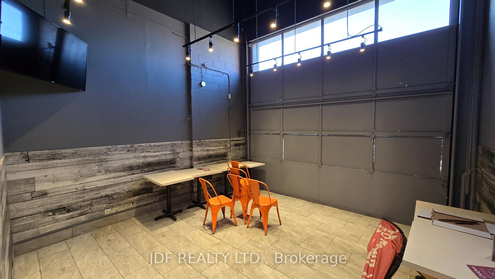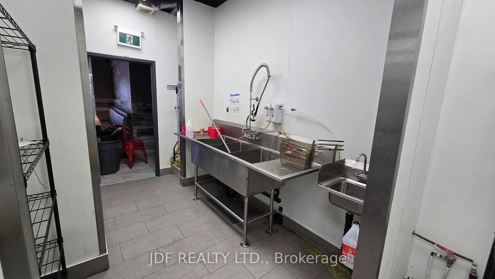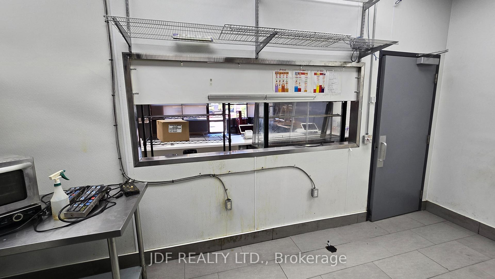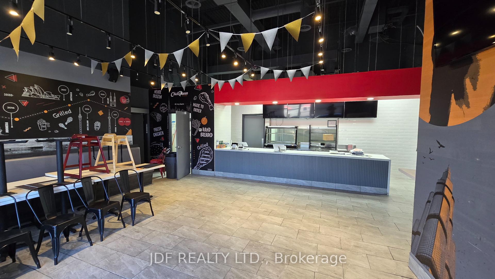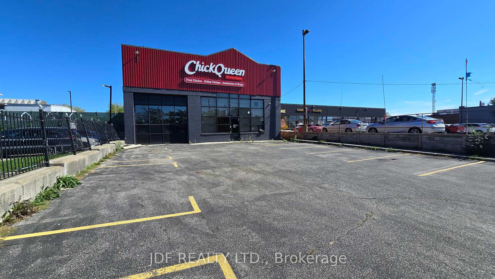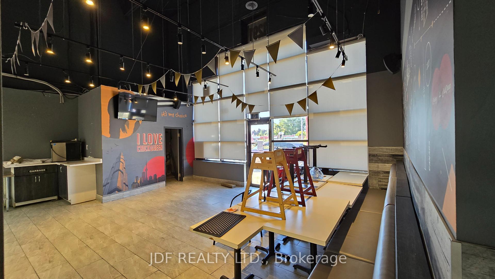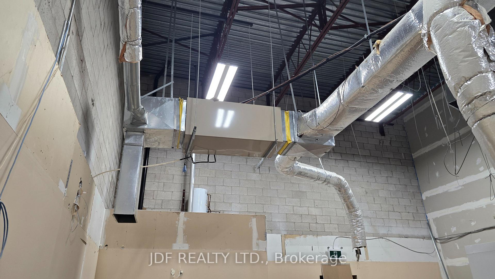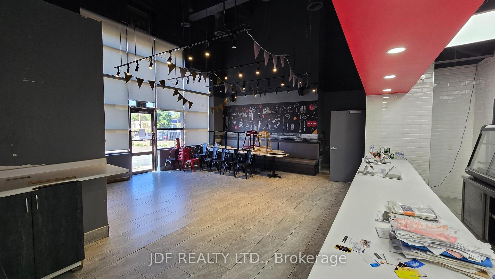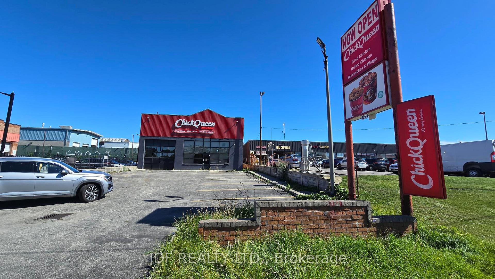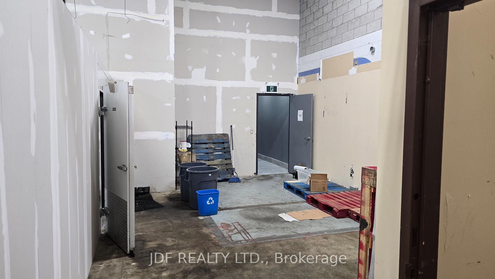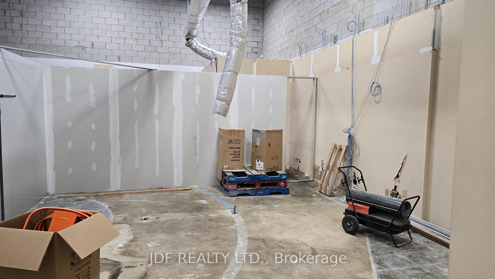$24
Available - For Rent
Listing ID: E10432799
1291 Kennedy Rd , Toronto, M1P 2L4, Ontario
| Tremendous Opportunity Freestanding Building with Amazing Exposure and Signage. Approximately 3,140 sq.ft., 11 on site parking spots & approximately 20'height & 1 Drive In door. Very unique offering a ample power supply 600 amp electrical service. Prominent Pylon Sign at street front as well as building signage available. GREAT ZONING incredible mix!! Zoned ME (Mixed Employment)& MC (Industrial Commercial)and may ALLOW AUTOMOTIVE USES ie; Repair/Service Garages, Sales, as well as many Retail & Industrial Uses, Financial Uses, Recreational & Place Of Worship uses and so many more!!High traffic Kennedy Rd, TTC Surface routes immediately accessible, Hwy 401 minutes away. Great Labour pool in area. Currently fixtured & last used as a Restaurant. Some equip still in place, hood fan/fire suppression system, W/I cooler/freezer, prep areas with stainless fixturing, counters & much more. $$$ Spent on Leaseholds & equip.*Tenant to pay as Additional Rent, Realty Taxes, Building Insurance, Contents & Liability Insurance, Utilities, Repairs & Replacements and any other costs as further defined in the LL's standard from Lease Agreement. The Tenant shall be solely responsible for any exterior landscaping including lawn care, snow removal, sanding , salting and garbage removal. |
| Extras: Flexible Zoning, location, exposure , quality of Leasehold improvements, main electrical service, pylon signage a tremendous offering. So many hard to place uses could work here. |
| Price | $24 |
| Minimum Rental Term: | 60 |
| Maximum Rental Term: | 120 |
| Taxes: | $18132.76 |
| Tax Type: | Annual |
| Occupancy by: | Vacant |
| Address: | 1291 Kennedy Rd , Toronto, M1P 2L4, Ontario |
| Postal Code: | M1P 2L4 |
| Province/State: | Ontario |
| Directions/Cross Streets: | Ellesmere & Lawrence |
| Category: | Multi-Use |
| Use: | Service Related |
| Building Percentage: | Y |
| Total Area: | 3140.00 |
| Total Area Code: | Sq Ft |
| Industrial Area: | 50 |
| Office/Appartment Area Code: | % |
| Retail Area: | 50 |
| Retail Area Code: | % |
| Area Influences: | Major Highway Public Transit |
| Sprinklers: | N |
| Washrooms: | 2 |
| # Trailer Parking Spots: | 10 |
| Outside Storage: | N |
| Rail: | N |
| Crane: | N |
| Clear Height Feet: | 20 |
| Truck Level Shipping Doors #: | 0 |
| Double Man Shipping Doors #: | 0 |
| Drive-In Level Shipping Doors #: | 1 |
| Height Feet: | 10 |
| Width Feet: | 10 |
| Grade Level Shipping Doors #: | 0 |
| Width Feet: | 0 |
| Heat Type: | Gas Forced Air Open |
| Central Air Conditioning: | Part |
| Elevator Lift: | None |
| Sewers: | San+Storm |
| Water: | Municipal |
| Although the information displayed is believed to be accurate, no warranties or representations are made of any kind. |
| JDF REALTY LTD. |
|
|

Irfan Bajwa
Broker, ABR, SRS, CNE
Dir:
416-832-9090
Bus:
905-268-1000
Fax:
905-277-0020
| Book Showing | Email a Friend |
Jump To:
At a Glance:
| Type: | Com - Commercial/Retail |
| Area: | Toronto |
| Municipality: | Toronto |
| Neighbourhood: | Dorset Park |
| Tax: | $18,132.76 |
| Baths: | 2 |
Locatin Map:

