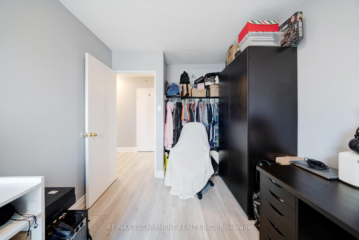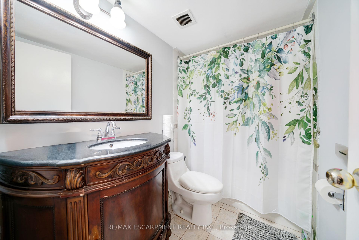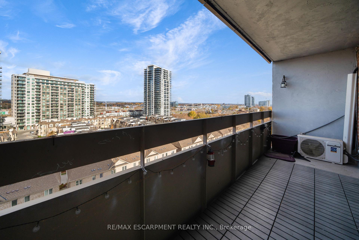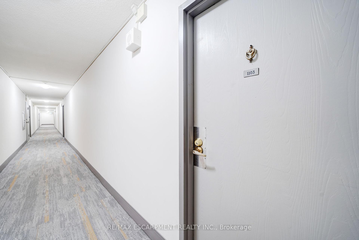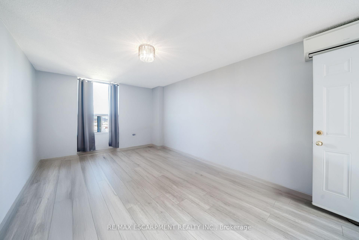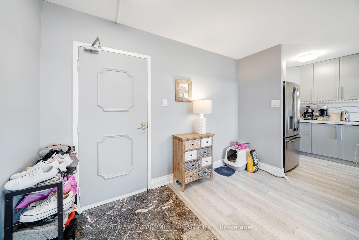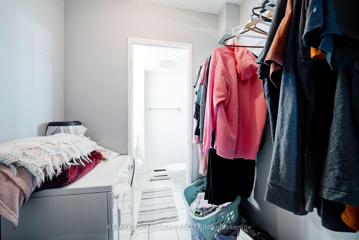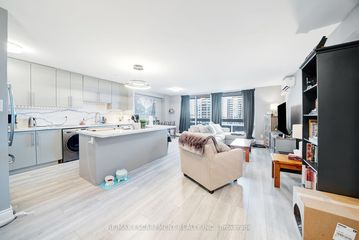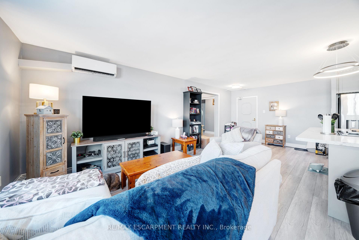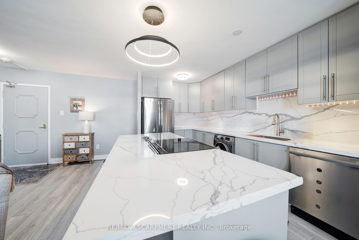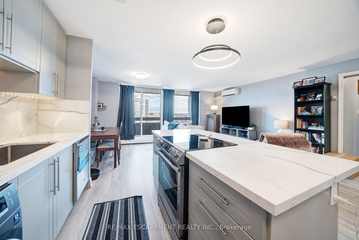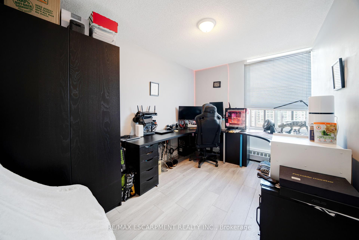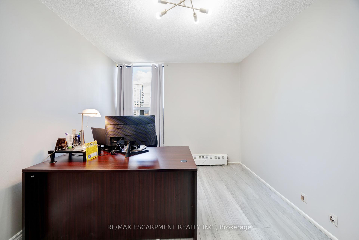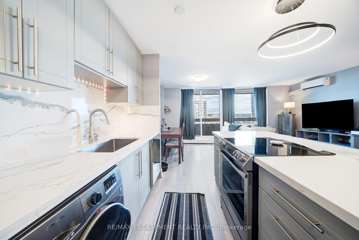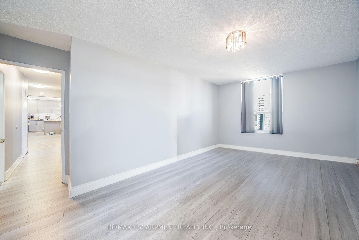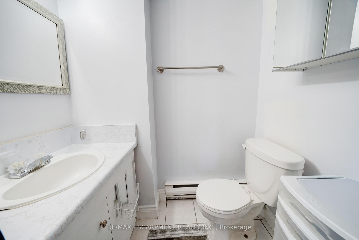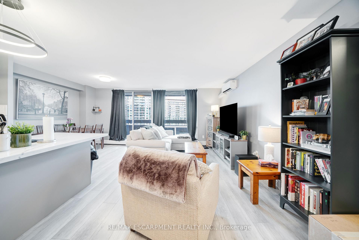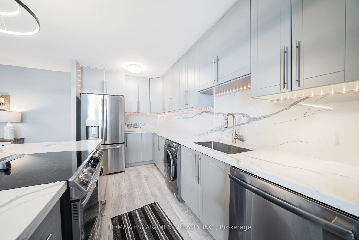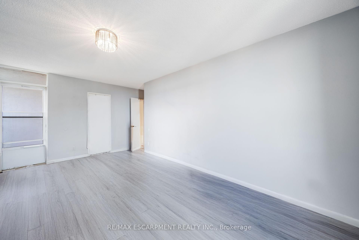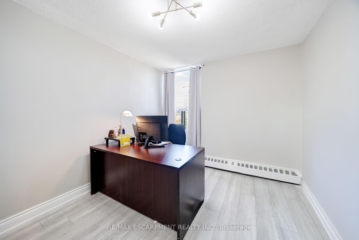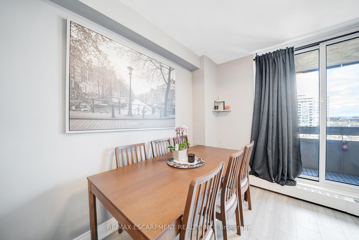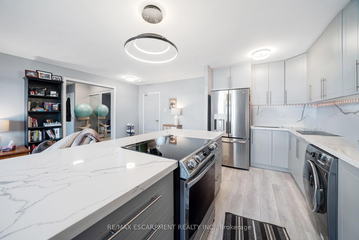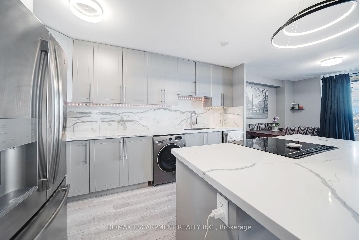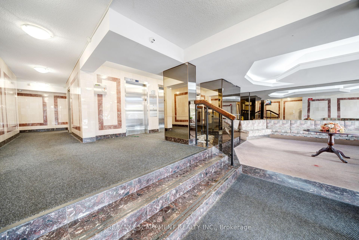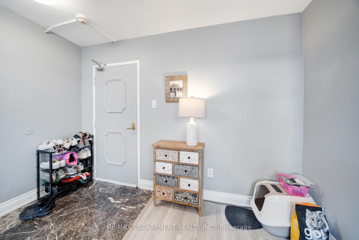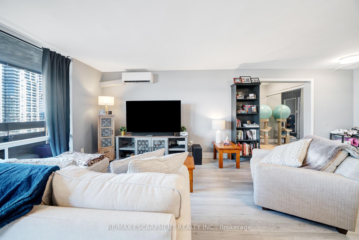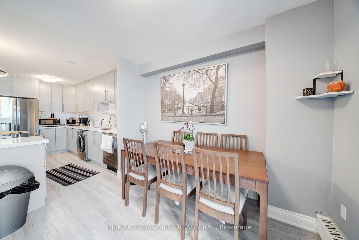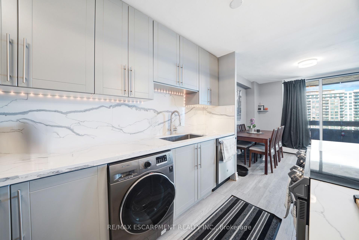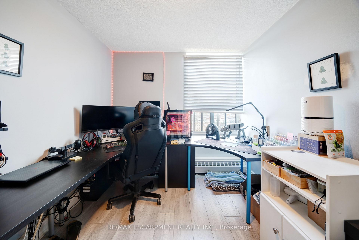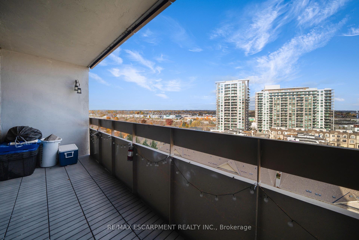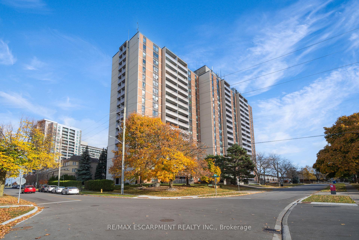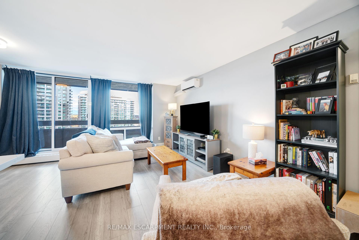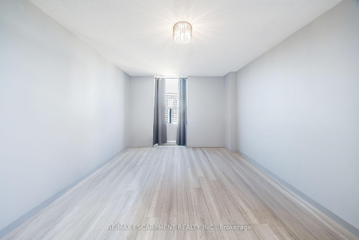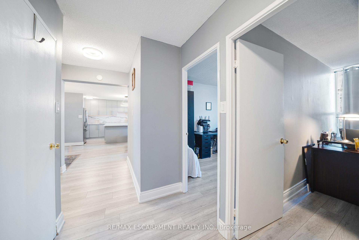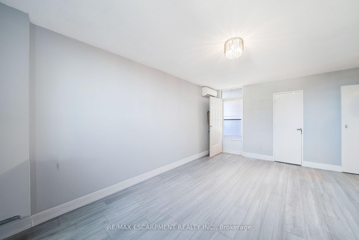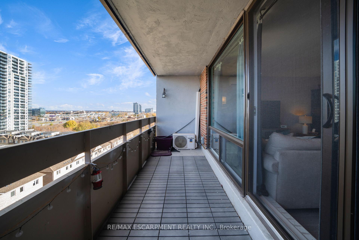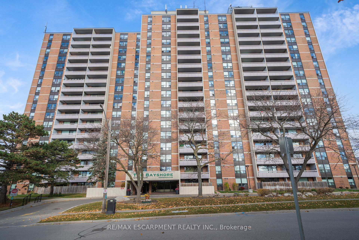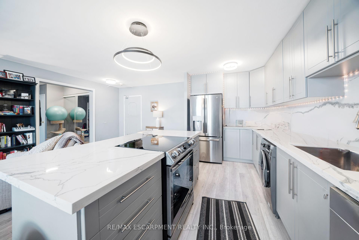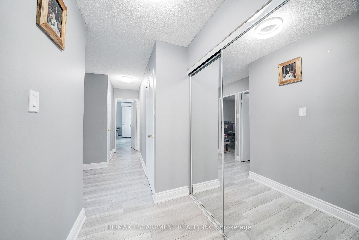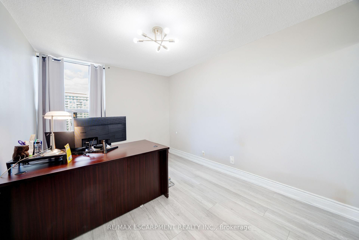$590,000
Available - For Sale
Listing ID: E10432245
1210 Radom St , Unit 1103, Pickering, L1W 2Z3, Ontario
| Welcome to your new haven of comfort and convenience. This rare corner unit is nestled in a pristine neighbourhood and boasts 3 bedrooms, 2 bathrooms and offers a cozy yet versatile living space that adapts to your lifestyle. Step inside to discover the efficient layout, punctuated by modern finishes and an atmosphere filled with natural light. The open concept layout seamlessly integrates the kitchen & living area, creating an inviting space perfect for both entertaining and relaxation. Walk outside to one of two of your very own private balconies to enjoy the view. Wake up to sunlit mornings in the primary bedroom with a walkout to your own second balcony, and wind down your evenings in the elegant living apace, a perfect tableau for both lively gatherings and tranquil moments. Whether you're a culinary enthusiast or a takeout connoisseur, this neighbourhood offers it all with tons of restaurants and shops, while also being within close proximity to public transit and major transportation routes. You don't want miss this opportunity to live in a community that coincides convenience with urban living. Taxes estimated as per city's website. Property is being sold under Power of Sale, sold as is, where is. |
| Price | $590,000 |
| Taxes: | $2986.00 |
| Maintenance Fee: | 780.00 |
| Address: | 1210 Radom St , Unit 1103, Pickering, L1W 2Z3, Ontario |
| Province/State: | Ontario |
| Condo Corporation No | DCC |
| Level | 11 |
| Unit No | 3 |
| Directions/Cross Streets: | Bayly/Liverpool |
| Rooms: | 6 |
| Bedrooms: | 3 |
| Bedrooms +: | |
| Kitchens: | 1 |
| Family Room: | N |
| Basement: | None |
| Approximatly Age: | 31-50 |
| Property Type: | Condo Apt |
| Style: | Apartment |
| Exterior: | Brick |
| Garage Type: | Underground |
| Garage(/Parking)Space: | 1.00 |
| Drive Parking Spaces: | 0 |
| Park #1 | |
| Parking Type: | Owned |
| Exposure: | W |
| Balcony: | Encl |
| Locker: | None |
| Pet Permited: | Restrict |
| Approximatly Age: | 31-50 |
| Approximatly Square Footage: | 1000-1199 |
| Building Amenities: | Exercise Room |
| Maintenance: | 780.00 |
| Hydro Included: | Y |
| Water Included: | Y |
| Heat Included: | Y |
| Parking Included: | Y |
| Building Insurance Included: | Y |
| Fireplace/Stove: | N |
| Heat Source: | Gas |
| Heat Type: | Radiant |
| Central Air Conditioning: | Wall Unit |
| Elevator Lift: | Y |
$
%
Years
This calculator is for demonstration purposes only. Always consult a professional
financial advisor before making personal financial decisions.
| Although the information displayed is believed to be accurate, no warranties or representations are made of any kind. |
| RE/MAX ESCARPMENT REALTY INC. |
|
|

Irfan Bajwa
Broker, ABR, SRS, CNE
Dir:
416-832-9090
Bus:
905-268-1000
Fax:
905-277-0020
| Book Showing | Email a Friend |
Jump To:
At a Glance:
| Type: | Condo - Condo Apt |
| Area: | Durham |
| Municipality: | Pickering |
| Neighbourhood: | Bay Ridges |
| Style: | Apartment |
| Approximate Age: | 31-50 |
| Tax: | $2,986 |
| Maintenance Fee: | $780 |
| Beds: | 3 |
| Baths: | 2 |
| Garage: | 1 |
| Fireplace: | N |
Locatin Map:
Payment Calculator:

