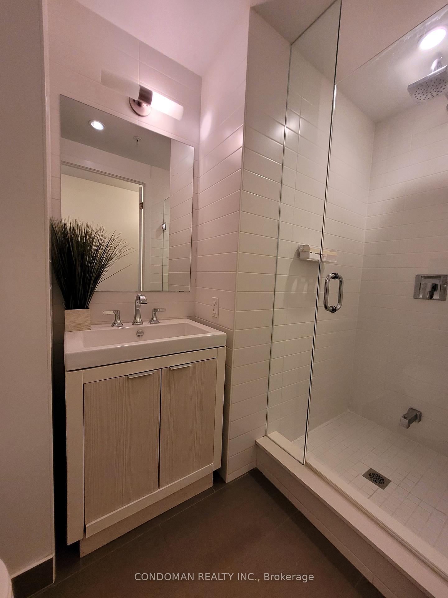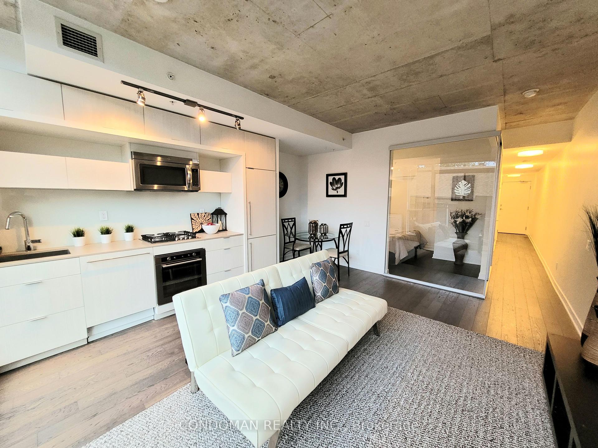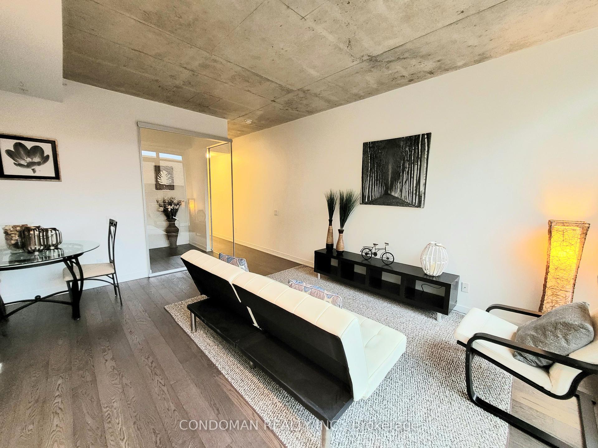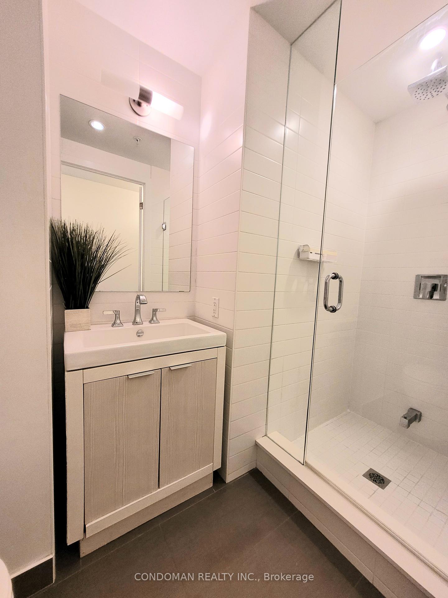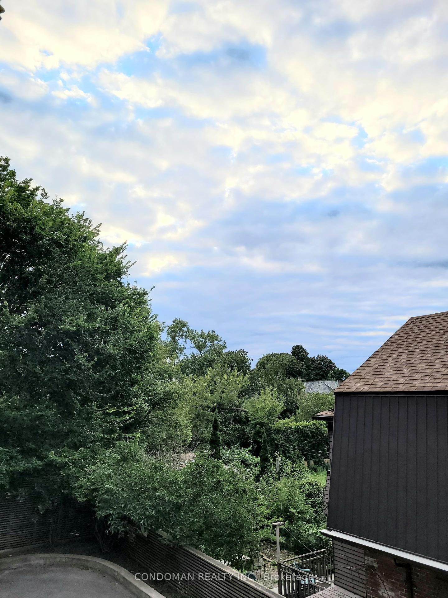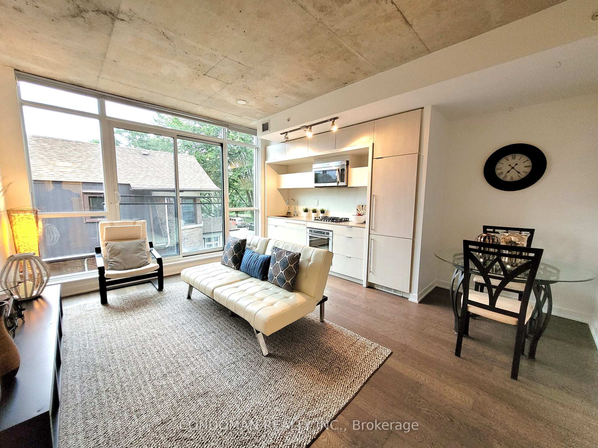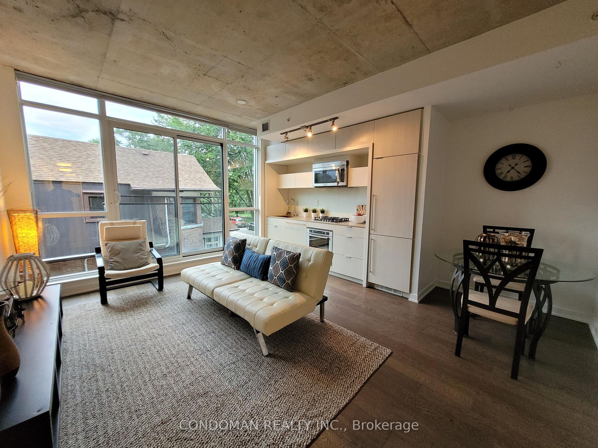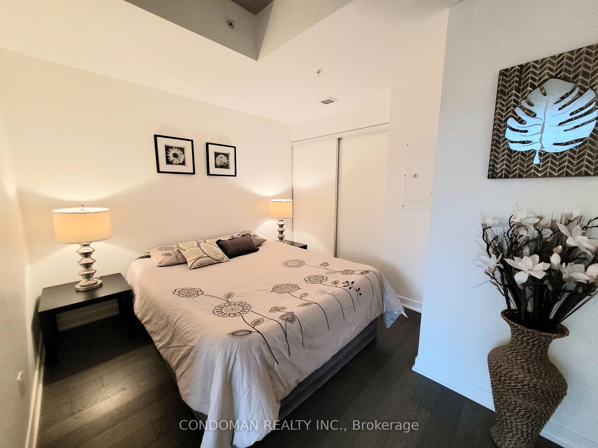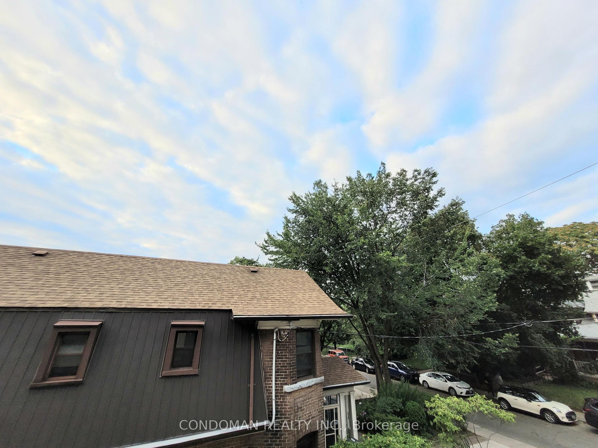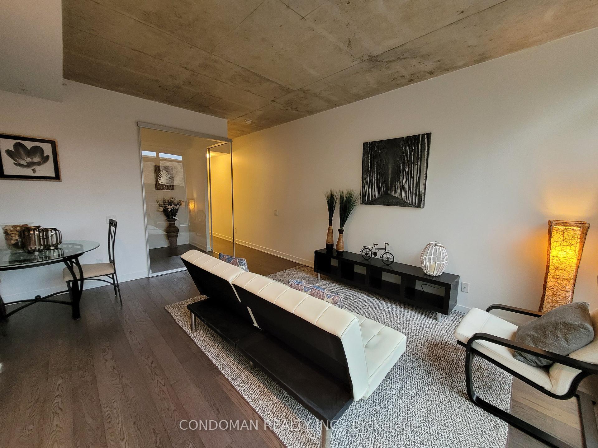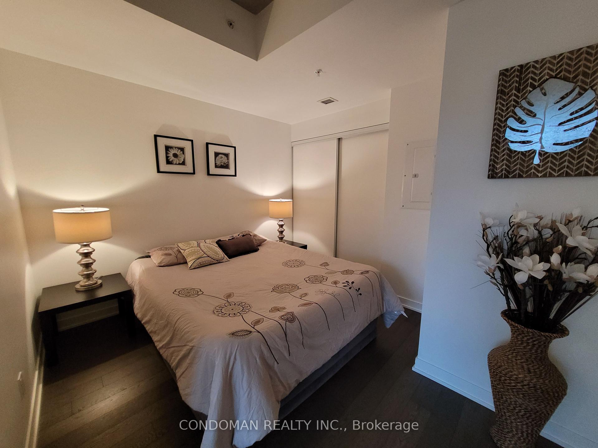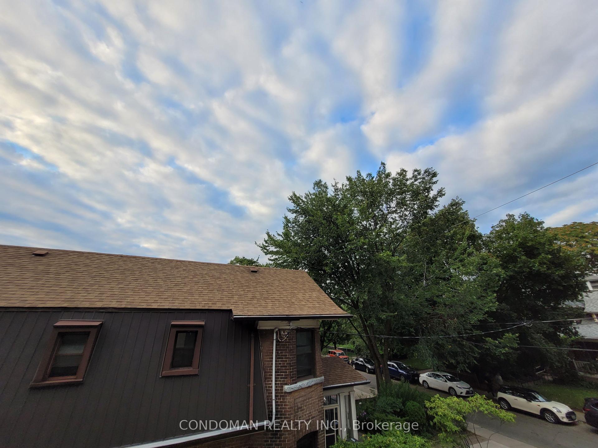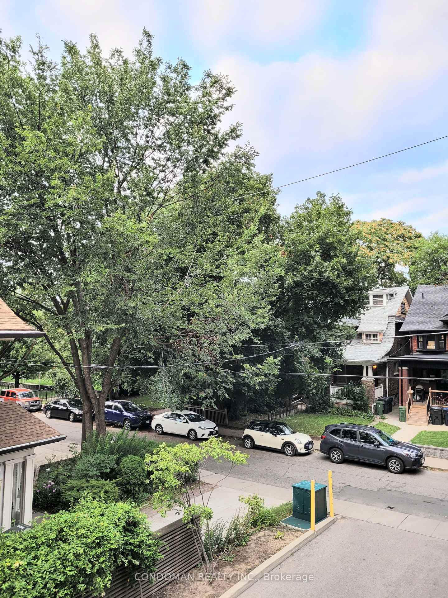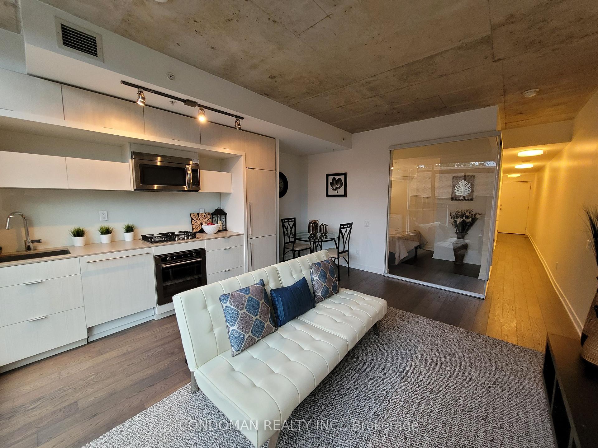$519,999
Available - For Sale
Listing ID: C10433447
130 Rusholme Rd , Unit 202, Toronto, M6H 2Y7, Ontario
| Live in maybe the coolest location in the city! Right On Trendy College/Ossington! Walk To All Your Fav Bars & Restaurants! Rare TO Location That Exudes A Vibe Of Charm & Coolness combined with the feeling of living on a residential street. Boutique Bldg W/ High End Finishes Include 10 Ft Brushed Concrete Ceilings, Gas Stove, engineered Floors, Peaceful Residential View. Enjoy All That The College/Dundas Neighbourhood Has To Offer: Restaurants, Parks, Bars, Cafes In A Peaceful Neighborhood Only 10 Mins From The Core! Shows Like A Model, Ready For Move In! Locker Avail 5K Through Builder. Parking avail 50k thru builder. |
| Extras: Existing Fridge, Gas Stove, Microwave, Dishwasher. Washer/Dryer. All Elf's & Window Coverings. Locker Available for 5K Through Builder. Agent Welcomes Client Inquiries. |
| Price | $519,999 |
| Taxes: | $2278.35 |
| Maintenance Fee: | 519.36 |
| Address: | 130 Rusholme Rd , Unit 202, Toronto, M6H 2Y7, Ontario |
| Province/State: | Ontario |
| Condo Corporation No | TSCC |
| Level | 2 |
| Unit No | 02 |
| Directions/Cross Streets: | College/Dovercourt/Dufferin |
| Rooms: | 4 |
| Bedrooms: | 1 |
| Bedrooms +: | |
| Kitchens: | 1 |
| Family Room: | N |
| Basement: | None |
| Property Type: | Condo Apt |
| Style: | Apartment |
| Exterior: | Brick, Metal/Side |
| Garage Type: | Underground |
| Garage(/Parking)Space: | 0.00 |
| Drive Parking Spaces: | 0 |
| Park #1 | |
| Parking Type: | None |
| Exposure: | N |
| Balcony: | Jlte |
| Locker: | None |
| Pet Permited: | Restrict |
| Approximatly Square Footage: | 500-599 |
| Building Amenities: | Party/Meeting Room, Visitor Parking |
| Maintenance: | 519.36 |
| CAC Included: | Y |
| Water Included: | Y |
| Common Elements Included: | Y |
| Heat Included: | Y |
| Building Insurance Included: | Y |
| Fireplace/Stove: | N |
| Heat Source: | Gas |
| Heat Type: | Forced Air |
| Central Air Conditioning: | Central Air |
$
%
Years
This calculator is for demonstration purposes only. Always consult a professional
financial advisor before making personal financial decisions.
| Although the information displayed is believed to be accurate, no warranties or representations are made of any kind. |
| CONDOMAN REALTY INC. |
|
|

Irfan Bajwa
Broker, ABR, SRS, CNE
Dir:
416-832-9090
Bus:
905-268-1000
Fax:
905-277-0020
| Book Showing | Email a Friend |
Jump To:
At a Glance:
| Type: | Condo - Condo Apt |
| Area: | Toronto |
| Municipality: | Toronto |
| Neighbourhood: | Dufferin Grove |
| Style: | Apartment |
| Tax: | $2,278.35 |
| Maintenance Fee: | $519.36 |
| Beds: | 1 |
| Baths: | 1 |
| Fireplace: | N |
Locatin Map:
Payment Calculator:

