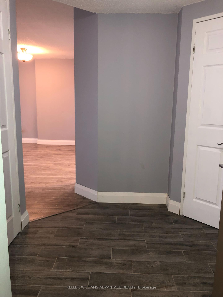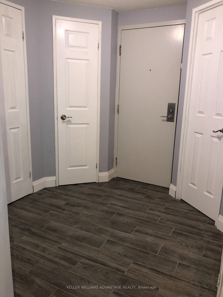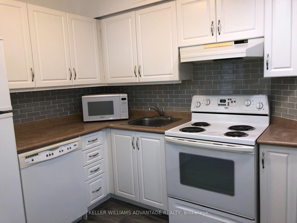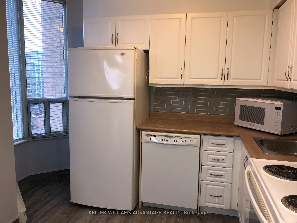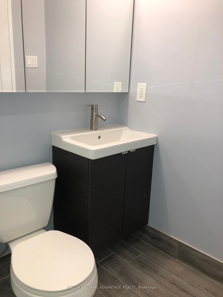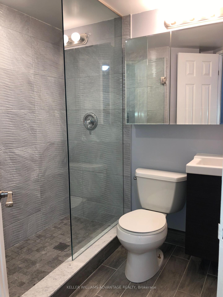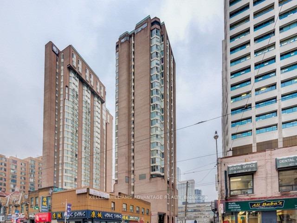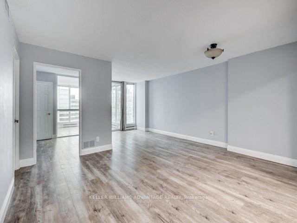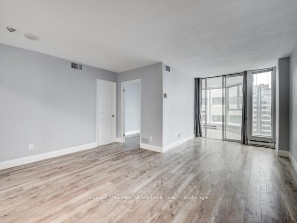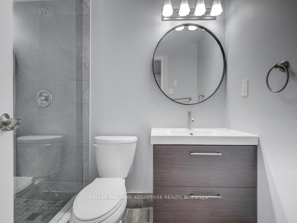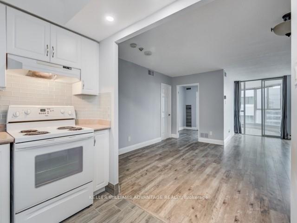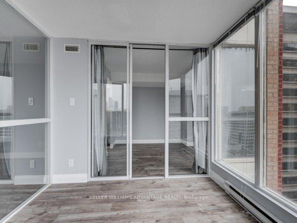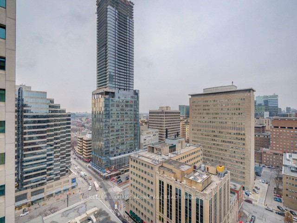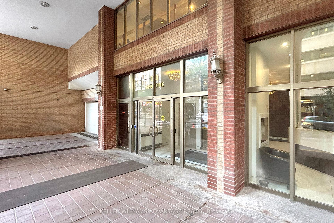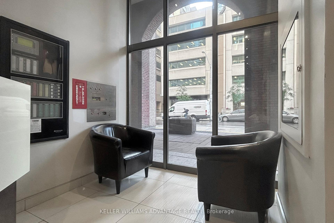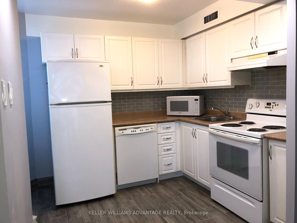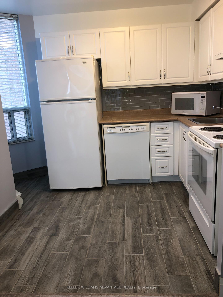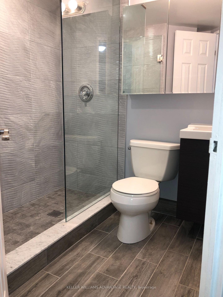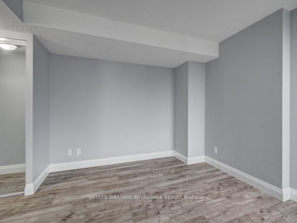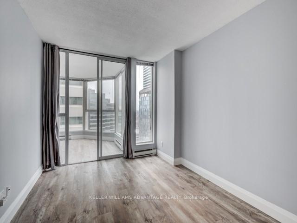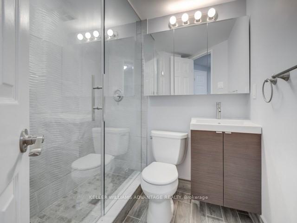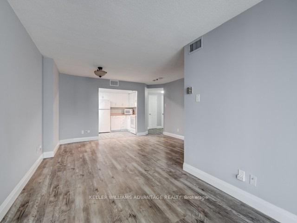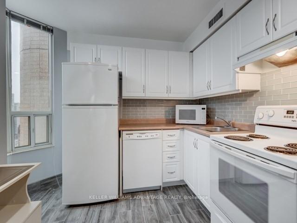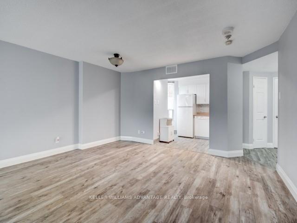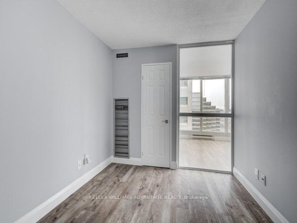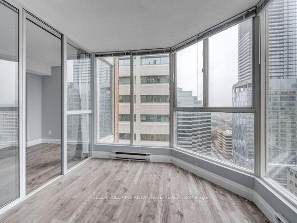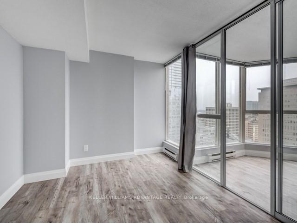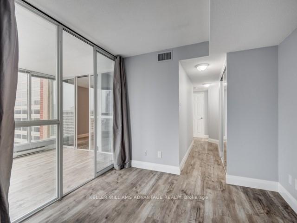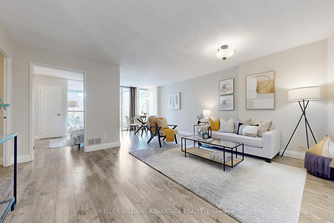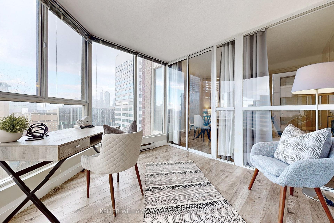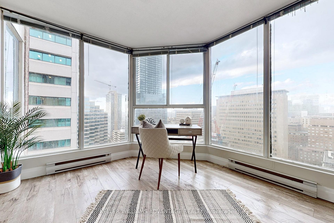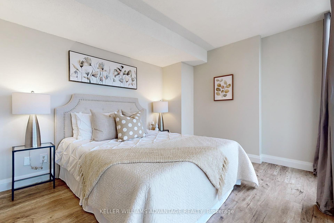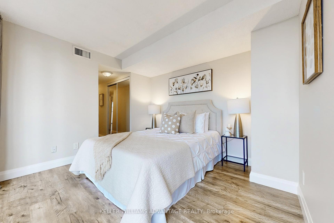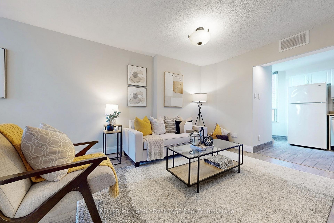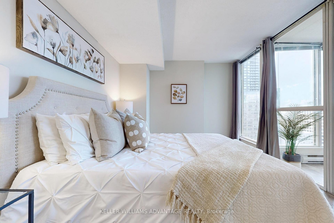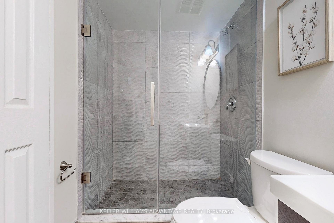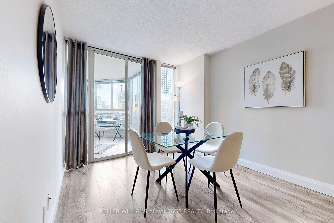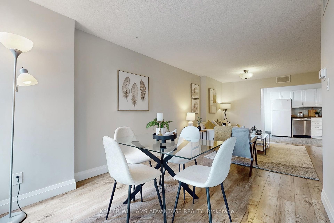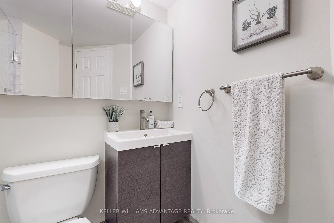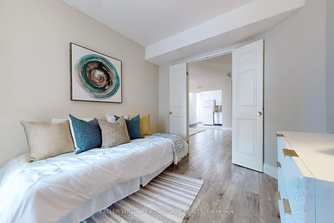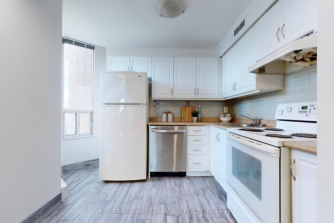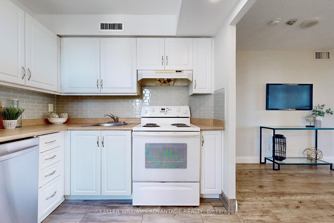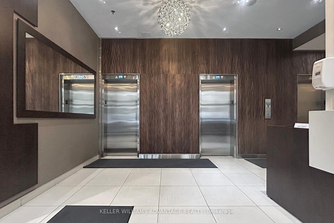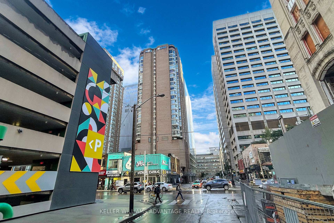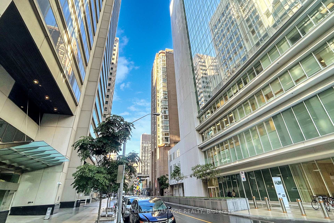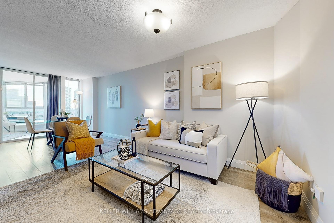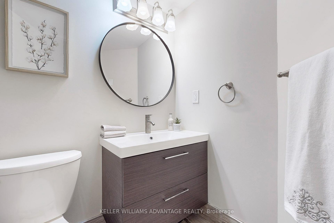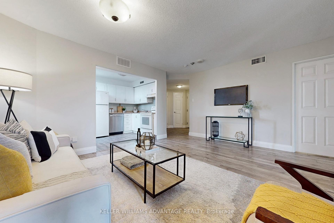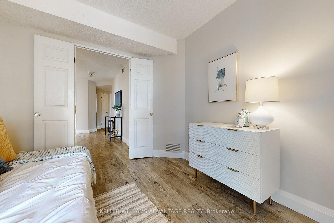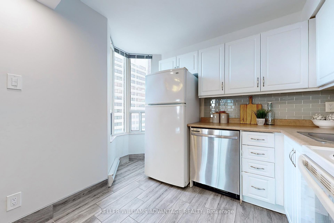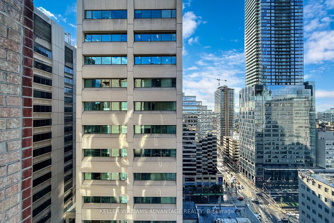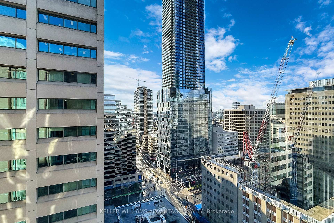$689,000
Available - For Sale
Listing ID: C9387607
55 Centre Ave , Unit 2306, Toronto, M5G 1R4, Ontario
| 2 garage parking spots! Bright & spacious 2 bedroom corner suite in the heart of downtown Toronto! Open concept living & dining area with walk-out to tranquil solarium. Private Primary wing with 3 piece bath and large double closet. Abundant ensuite storage and sunny N/W views. Fantastic location: short walk to hospitals, St. Patrick station, located beside courthouse, Financial district, restaurants & eateries. Sunroom can be used as bedroom or family room. Freshly painted and professionally cleaned. |
| Extras: Fridge, stove, B/I dishwasher, stacked washer/dryer, hood, ELF, window coverings, parking for 2 cars. Amenities: concierge, security guard, visitor parking. |
| Price | $689,000 |
| Taxes: | $2854.00 |
| Maintenance Fee: | 1319.40 |
| Address: | 55 Centre Ave , Unit 2306, Toronto, M5G 1R4, Ontario |
| Province/State: | Ontario |
| Condo Corporation No | MTCC |
| Level | 19 |
| Unit No | 6 |
| Directions/Cross Streets: | University & Dundas St W |
| Rooms: | 6 |
| Bedrooms: | 2 |
| Bedrooms +: | 1 |
| Kitchens: | 1 |
| Family Room: | N |
| Basement: | None |
| Property Type: | Condo Apt |
| Style: | Apartment |
| Exterior: | Brick, Concrete |
| Garage Type: | Underground |
| Garage(/Parking)Space: | 2.00 |
| Drive Parking Spaces: | 0 |
| Park #1 | |
| Parking Type: | Owned |
| Legal Description: | P4/15 |
| Park #2 | |
| Parking Type: | Owned |
| Legal Description: | P6 /2 |
| Exposure: | Nw |
| Balcony: | Encl |
| Locker: | None |
| Pet Permited: | Restrict |
| Approximatly Square Footage: | 1000-1199 |
| Building Amenities: | Concierge, Visitor Parking |
| Property Features: | Hospital, Public Transit, School |
| Maintenance: | 1319.40 |
| CAC Included: | Y |
| Water Included: | Y |
| Common Elements Included: | Y |
| Heat Included: | Y |
| Parking Included: | Y |
| Building Insurance Included: | Y |
| Fireplace/Stove: | N |
| Heat Source: | Gas |
| Heat Type: | Forced Air |
| Central Air Conditioning: | Central Air |
| Ensuite Laundry: | Y |
$
%
Years
This calculator is for demonstration purposes only. Always consult a professional
financial advisor before making personal financial decisions.
| Although the information displayed is believed to be accurate, no warranties or representations are made of any kind. |
| KELLER WILLIAMS ADVANTAGE REALTY |
|
|

Irfan Bajwa
Broker, ABR, SRS, CNE
Dir:
416-832-9090
Bus:
905-268-1000
Fax:
905-277-0020
| Book Showing | Email a Friend |
Jump To:
At a Glance:
| Type: | Condo - Condo Apt |
| Area: | Toronto |
| Municipality: | Toronto |
| Neighbourhood: | Bay Street Corridor |
| Style: | Apartment |
| Tax: | $2,854 |
| Maintenance Fee: | $1,319.4 |
| Beds: | 2+1 |
| Baths: | 2 |
| Garage: | 2 |
| Fireplace: | N |
Locatin Map:
Payment Calculator:

