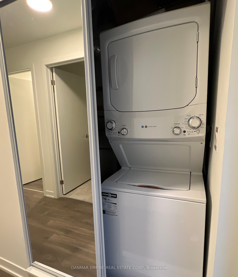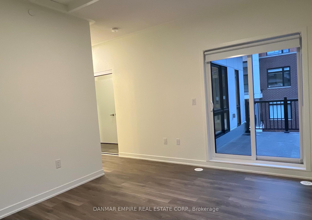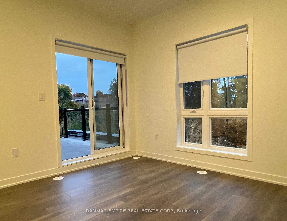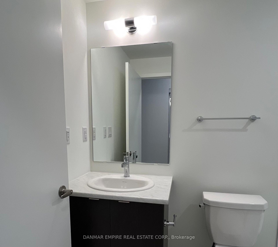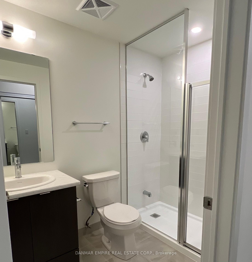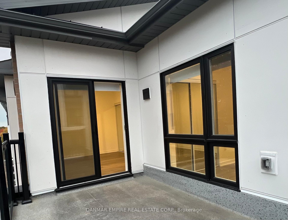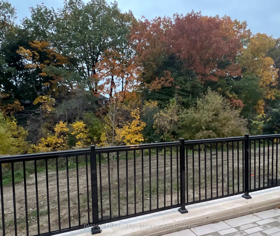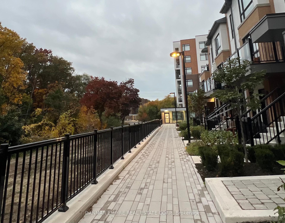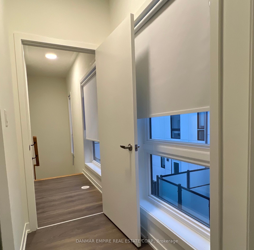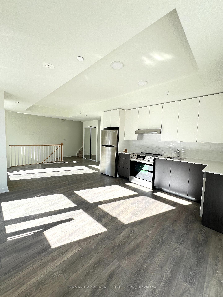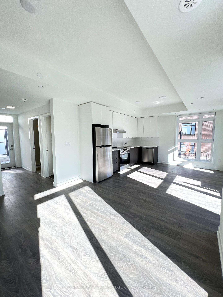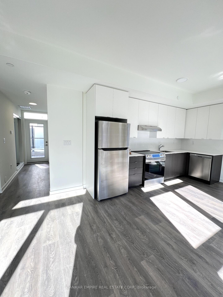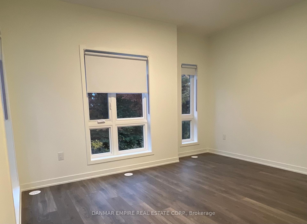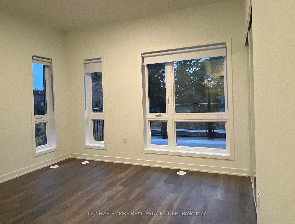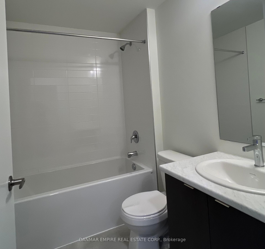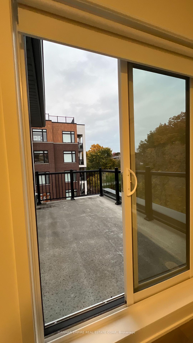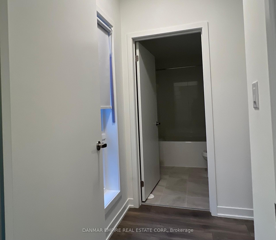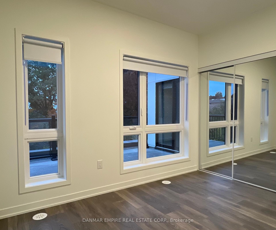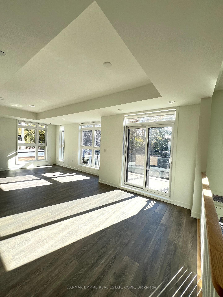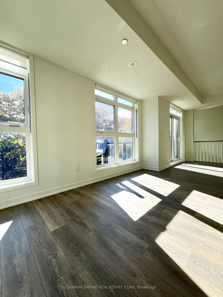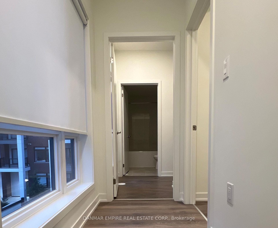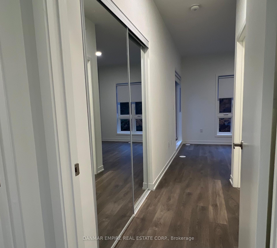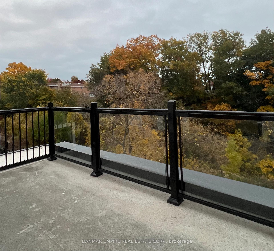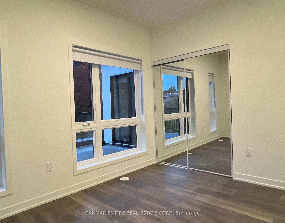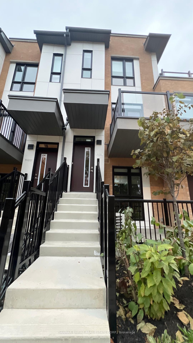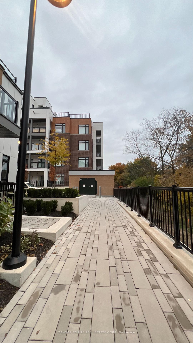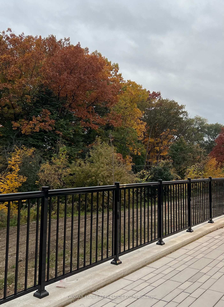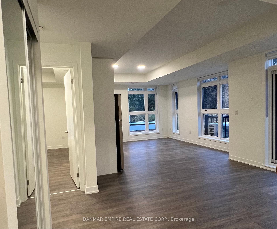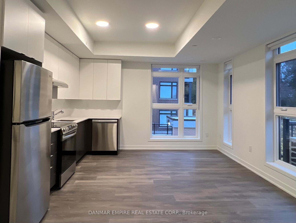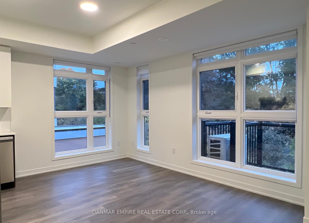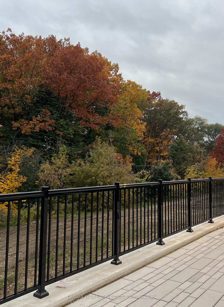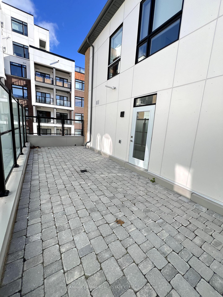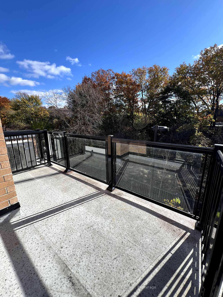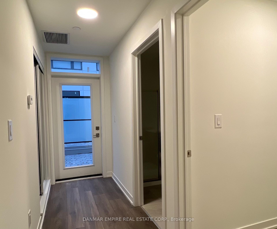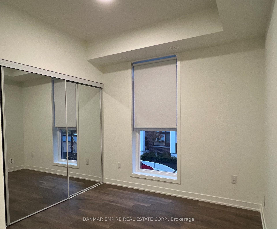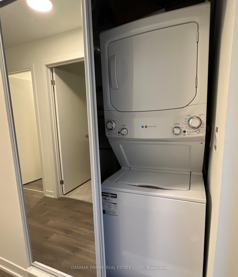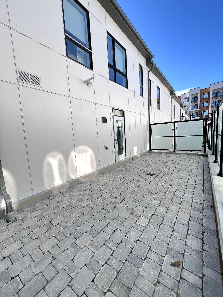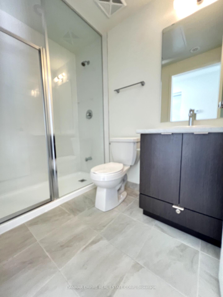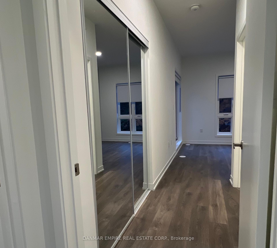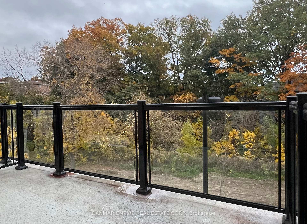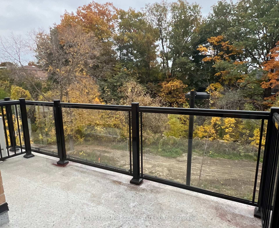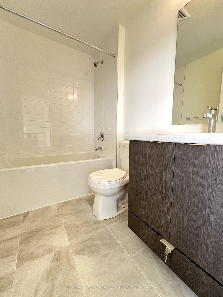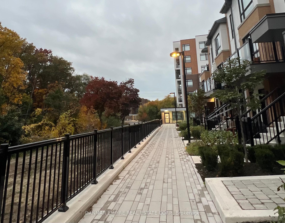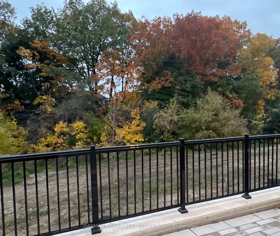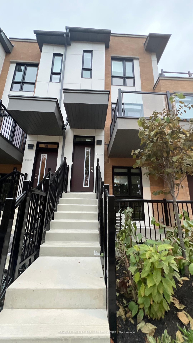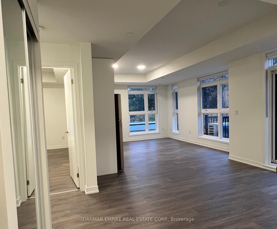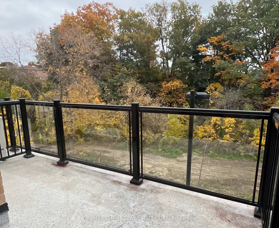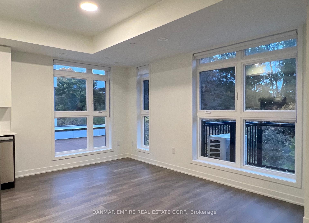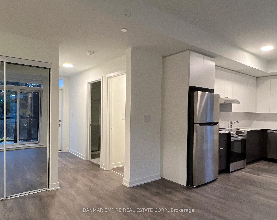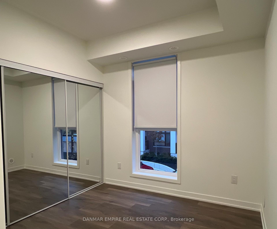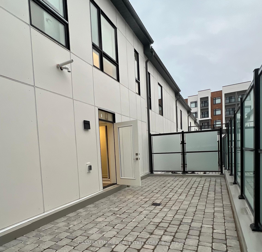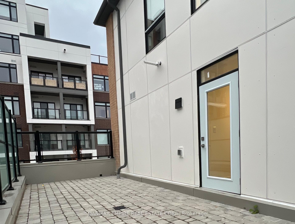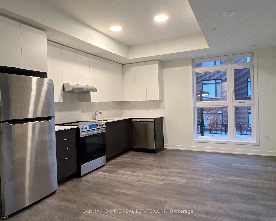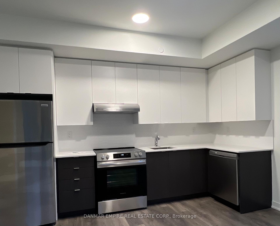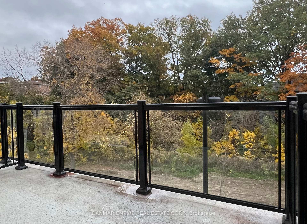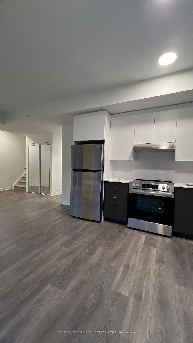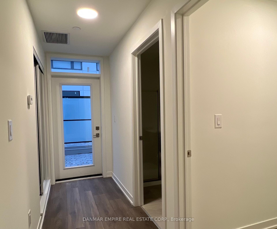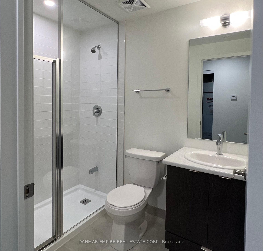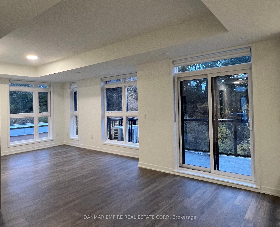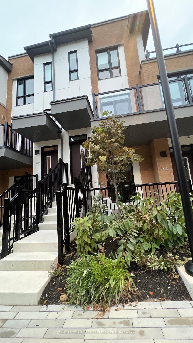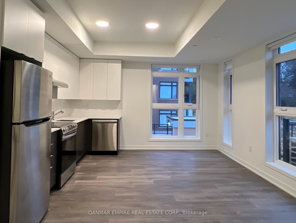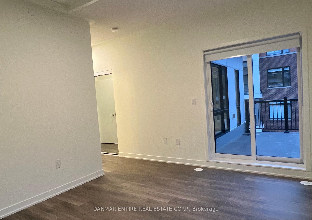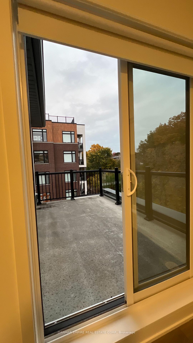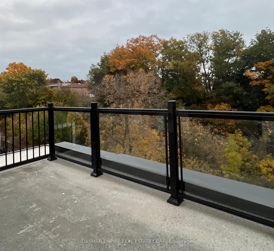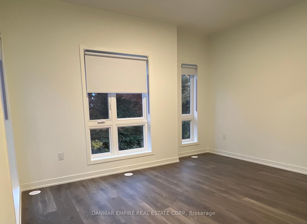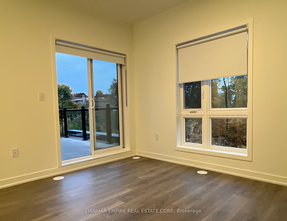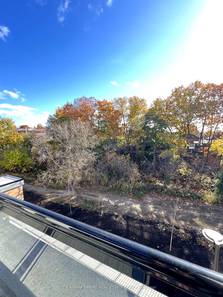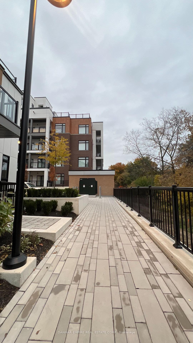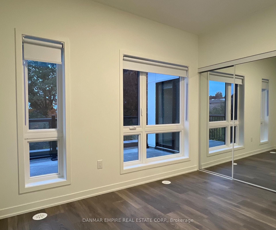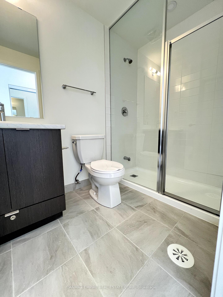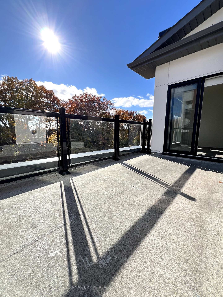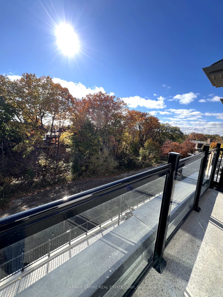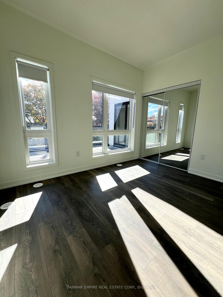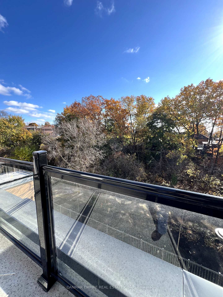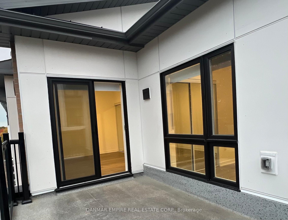$4,200
Available - For Rent
Listing ID: W10349234
155 Cannon Jackson Dr Dr , Unit Q206, Toronto, M6M 0B7, Ontario
| Welcome to this Spacious 1878 SF, 2-story townhome, that backs onto The Court Yard and green space. includes 513 sf of outdoor space, 3-bedrooms and 3-washrooms, Every Room Has Its Own Ensuite (3 Ensuites) perfectly situated near Keele & Eglinton. This unit features three expansive terraces, including a rare 513 SF terrace, offering unparalleled outdoor space: Potting Shed, Pet Wash, Party Room with Kitchenette, 2-storey Fitness Centre, Co-Working Space ideal for entertaining or unwinding. No Obstruction, Private View of a Peaceful Court Yard away from the main road. This home provides tranquility in the heart of the city. Just a 6-minute walk to the Eglinton LRT and within walking distance to schools, parks, shopping, and places of worship, convenience is at your doorstep. Easy access to Highways 400 & 401, Yorkdale Mall is nearby. This home includes one underground parking spot. Maintenance fees and taxes are yet to be assessed. Stainless steel fridge, stove, dishwasher, washer, and dryer are included. One year Rogers Internet included. |
| Extras: One of very few units with 3 Huge Terraces!!! One of them being over 500 SF. 6 Min Walk to Eglinton LRT, schools, parks, Yorkdale mall, place of worship! S/S fridge, stove, dishwasher, washer & dryer. One year Rogers Internet included! |
| Price | $4,200 |
| Address: | 155 Cannon Jackson Dr Dr , Unit Q206, Toronto, M6M 0B7, Ontario |
| Province/State: | Ontario |
| Condo Corporation No | tbd |
| Level | 02 |
| Unit No | 33 |
| Directions/Cross Streets: | Eglinton & Keele |
| Rooms: | 5 |
| Bedrooms: | 3 |
| Bedrooms +: | |
| Kitchens: | 1 |
| Family Room: | N |
| Basement: | None |
| Furnished: | N |
| Approximatly Age: | New |
| Property Type: | Condo Apt |
| Style: | Apartment |
| Exterior: | Alum Siding |
| Garage Type: | Underground |
| Garage(/Parking)Space: | 1.00 |
| Drive Parking Spaces: | 1 |
| Park #1 | |
| Parking Type: | Owned |
| Exposure: | S |
| Balcony: | Terr |
| Locker: | None |
| Pet Permited: | Restrict |
| Retirement Home: | N |
| Approximatly Age: | New |
| Approximatly Square Footage: | 1400-1599 |
| Parking Included: | Y |
| Fireplace/Stove: | N |
| Heat Source: | Gas |
| Heat Type: | Forced Air |
| Central Air Conditioning: | Central Air |
| Laundry Level: | Main |
| Ensuite Laundry: | Y |
| Elevator Lift: | N |
| Although the information displayed is believed to be accurate, no warranties or representations are made of any kind. |
| DANMAR EMPIRE REAL ESTATE CORP. |
|
|

Irfan Bajwa
Broker, ABR, SRS, CNE
Dir:
416-832-9090
Bus:
905-268-1000
Fax:
905-277-0020
| Book Showing | Email a Friend |
Jump To:
At a Glance:
| Type: | Condo - Condo Apt |
| Area: | Toronto |
| Municipality: | Toronto |
| Neighbourhood: | Beechborough-Greenbrook |
| Style: | Apartment |
| Approximate Age: | New |
| Beds: | 3 |
| Baths: | 3 |
| Garage: | 1 |
| Fireplace: | N |
Locatin Map:

