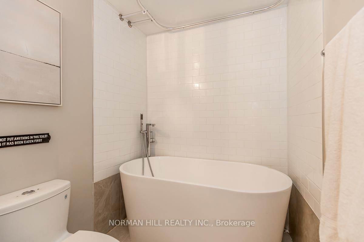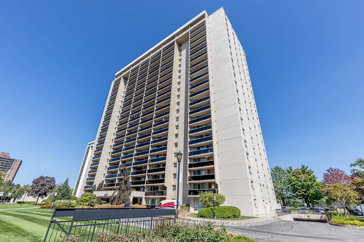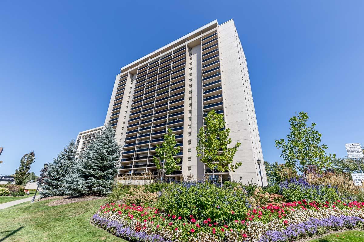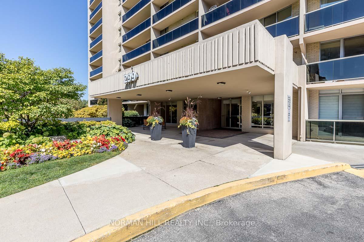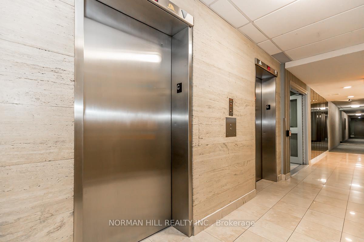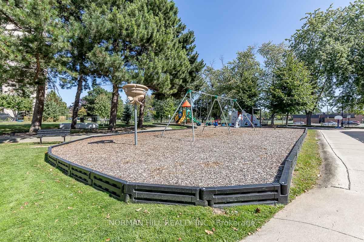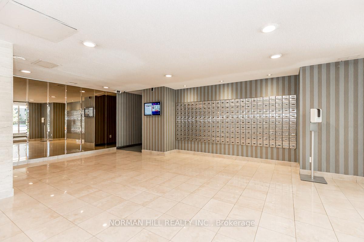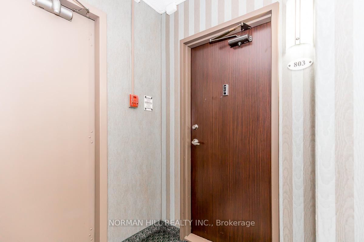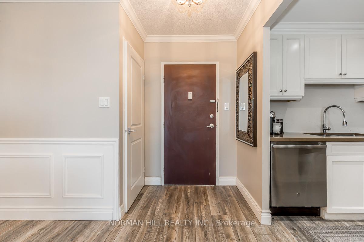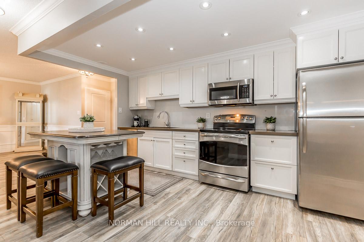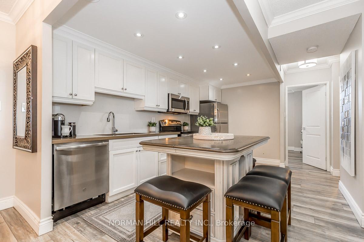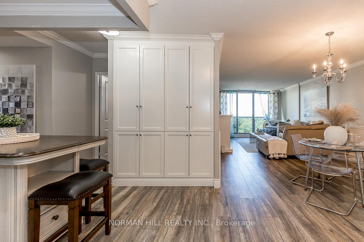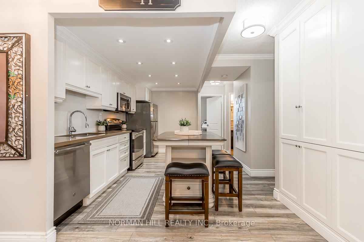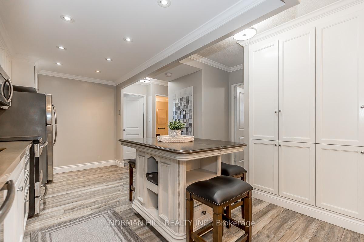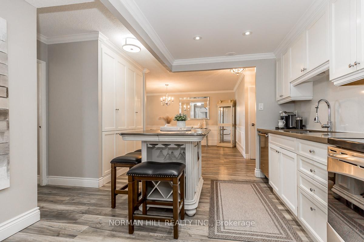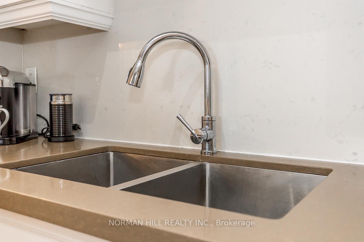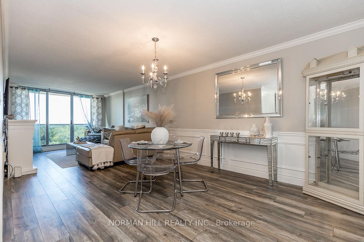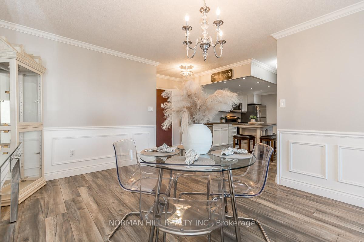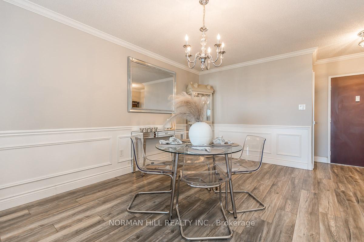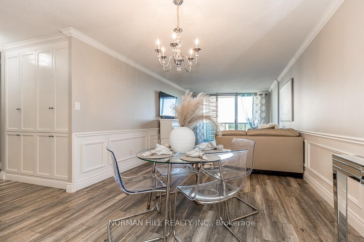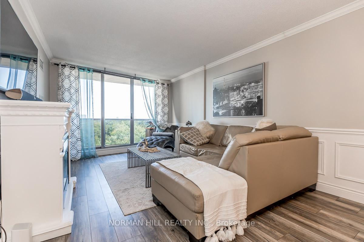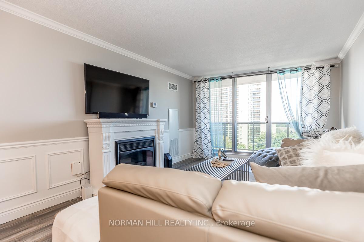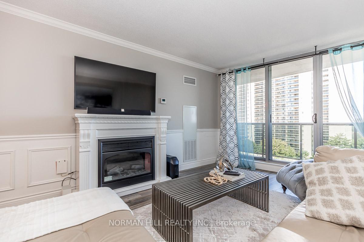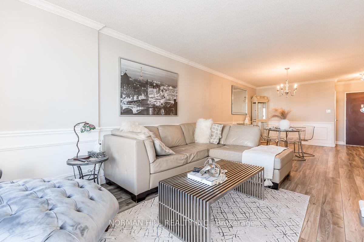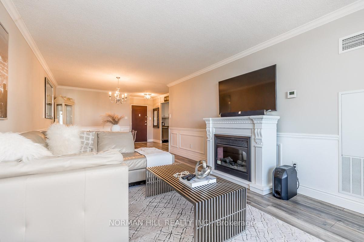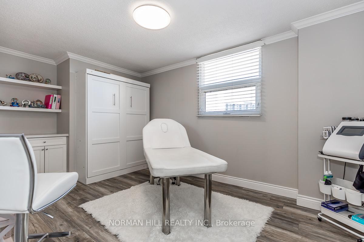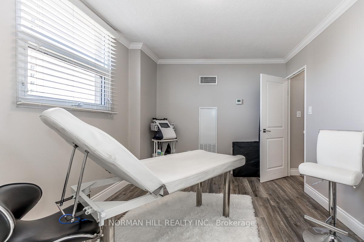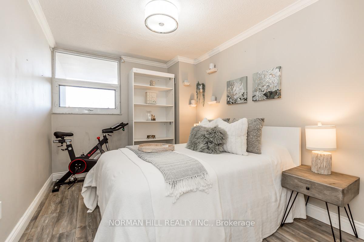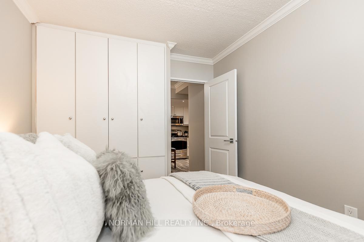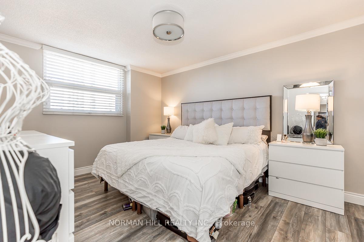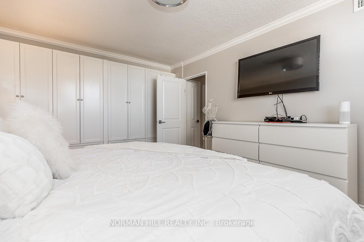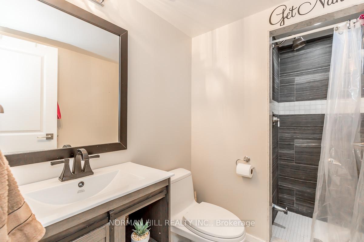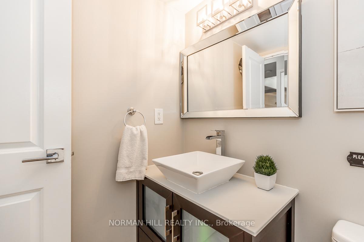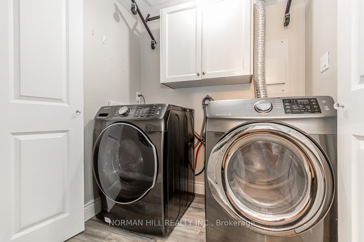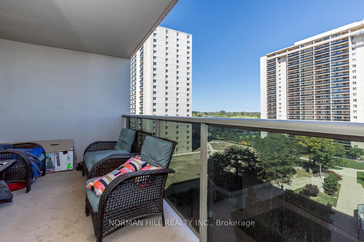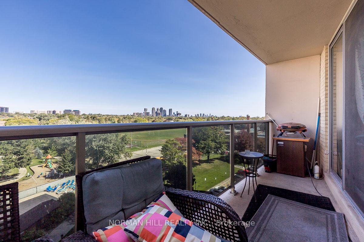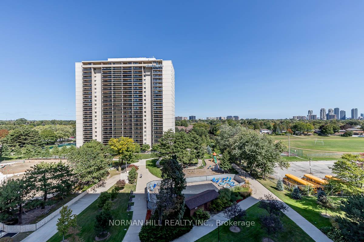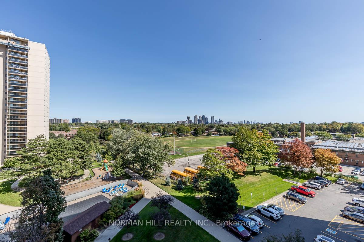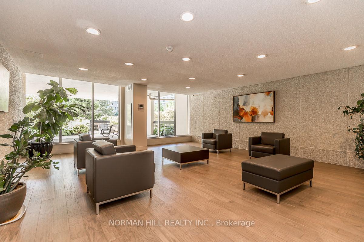$674,900
Available - For Sale
Listing ID: W9243410
299 Mill Rd , Unit 803, Toronto, M9C 4V9, Ontario
| This beautifully renovated corner suite with S/E Exposure Features Panoramic views in Highly Sought after Markland Woods. Boasting 3 beds, 2 baths, a balcony & 1320sqft of living space. From the freshly laid Flooring that stretch seamlessly throughout the unit to the stainless steel appliances, every inch of this beautiful home screams sophistication and elegance. The kitchen is any chef's dream featuring sleek countertops, large island, pot lights quartz countertops, & ample storage space. Several large windows allow for an abundance of natural light, creating a bright and airy living environment. The open layout flows effortlessly onto a private balcony. It's the perfect oasis for enjoying your morning coffee or winding down after a long day as you take in the breathtaking views of the vibrant Etobicoke skyline. Enjoy resort-style amenities, convenient public transit, and a truly exceptional living experience. Don't miss out! |
| Price | $674,900 |
| Taxes: | $2238.85 |
| Maintenance Fee: | 1350.00 |
| Address: | 299 Mill Rd , Unit 803, Toronto, M9C 4V9, Ontario |
| Province/State: | Ontario |
| Condo Corporation No | YCC |
| Level | 8 |
| Unit No | 9 |
| Directions/Cross Streets: | Burnhamthorpe Rd/Mill Rd |
| Rooms: | 11 |
| Bedrooms: | 3 |
| Bedrooms +: | |
| Kitchens: | 1 |
| Family Room: | Y |
| Basement: | None |
| Approximatly Age: | 31-50 |
| Property Type: | Condo Apt |
| Style: | Apartment |
| Exterior: | Brick |
| Garage Type: | Underground |
| Garage(/Parking)Space: | 1.00 |
| Drive Parking Spaces: | 1 |
| Park #1 | |
| Parking Type: | Owned |
| Legal Description: | #43 |
| Exposure: | Se |
| Balcony: | Open |
| Locker: | Ensuite |
| Pet Permited: | Restrict |
| Approximatly Age: | 31-50 |
| Approximatly Square Footage: | 1200-1399 |
| Building Amenities: | Exercise Room, Gym, Indoor Pool, Outdoor Pool, Tennis Court |
| Property Features: | Golf, Park, Public Transit, Rec Centre |
| Maintenance: | 1350.00 |
| CAC Included: | Y |
| Hydro Included: | Y |
| Water Included: | Y |
| Cabel TV Included: | Y |
| Common Elements Included: | Y |
| Heat Included: | Y |
| Parking Included: | Y |
| Building Insurance Included: | Y |
| Fireplace/Stove: | N |
| Heat Source: | Gas |
| Heat Type: | Forced Air |
| Central Air Conditioning: | Central Air |
| Laundry Level: | Main |
| Ensuite Laundry: | Y |
| Elevator Lift: | Y |
$
%
Years
This calculator is for demonstration purposes only. Always consult a professional
financial advisor before making personal financial decisions.
| Although the information displayed is believed to be accurate, no warranties or representations are made of any kind. |
| NORMAN HILL REALTY INC. |
|
|

Irfan Bajwa
Broker, ABR, SRS, CNE
Dir:
416-832-9090
Bus:
905-268-1000
Fax:
905-277-0020
| Book Showing | Email a Friend |
Jump To:
At a Glance:
| Type: | Condo - Condo Apt |
| Area: | Toronto |
| Municipality: | Toronto |
| Neighbourhood: | Markland Wood |
| Style: | Apartment |
| Approximate Age: | 31-50 |
| Tax: | $2,238.85 |
| Maintenance Fee: | $1,350 |
| Beds: | 3 |
| Baths: | 2 |
| Garage: | 1 |
| Fireplace: | N |
Locatin Map:
Payment Calculator:

