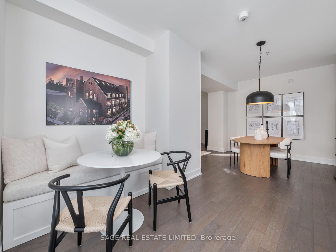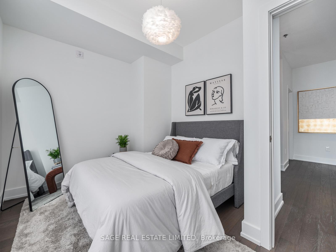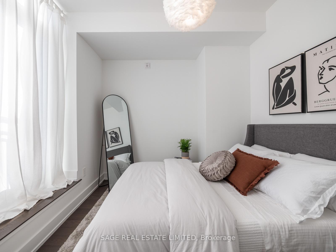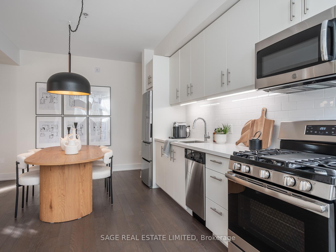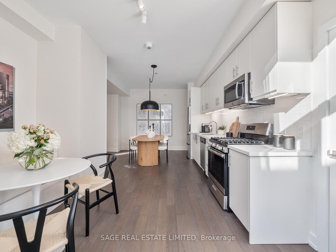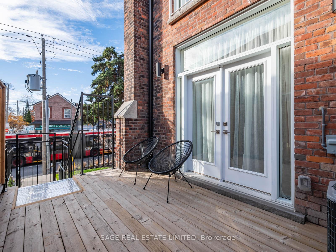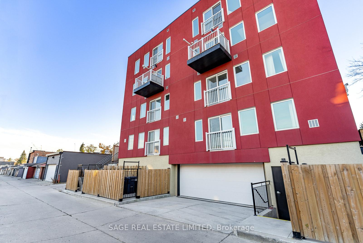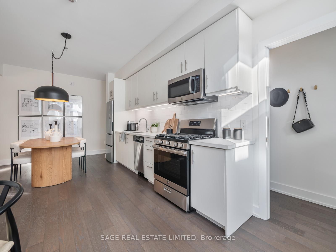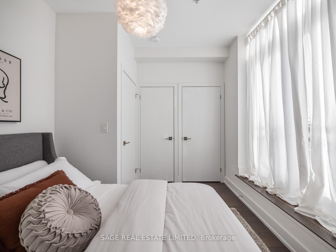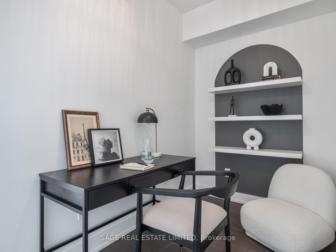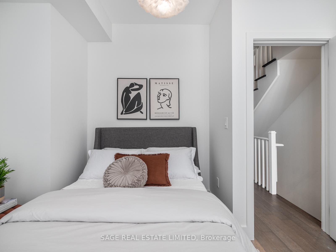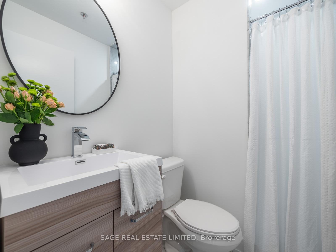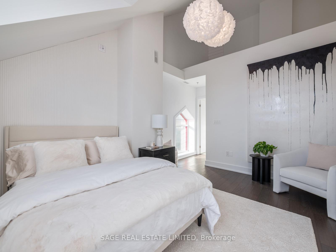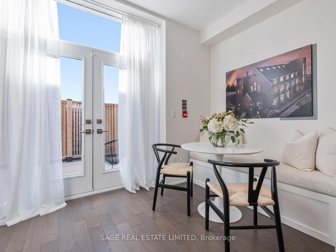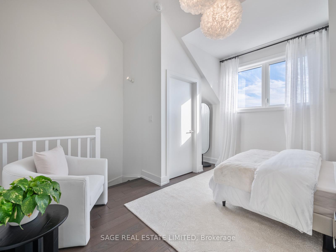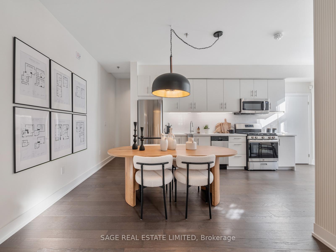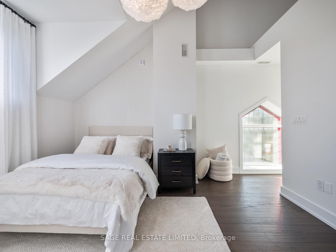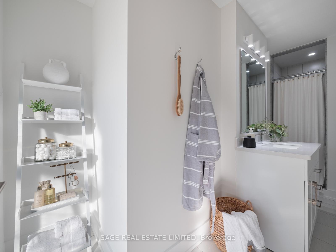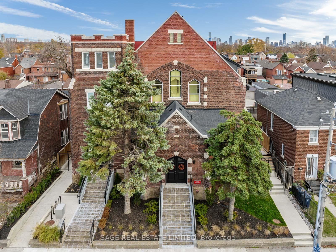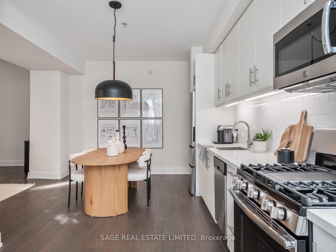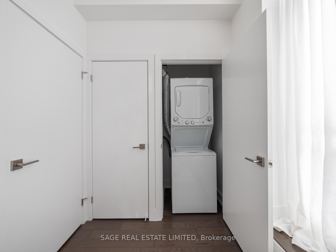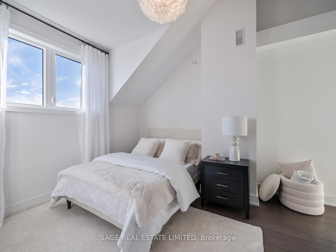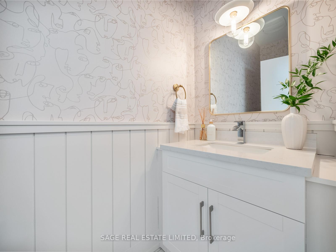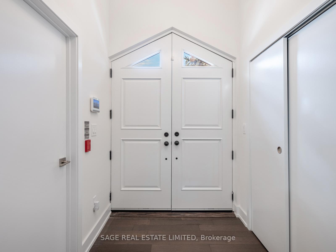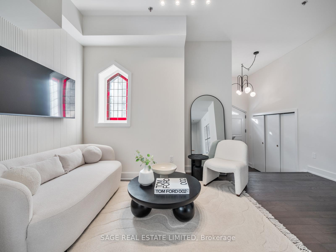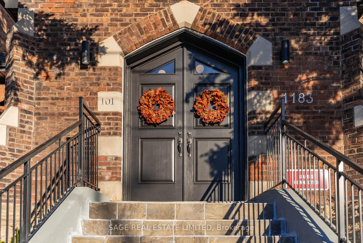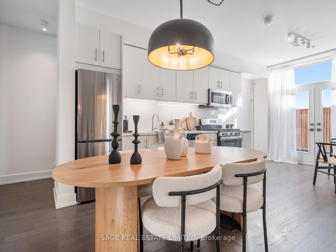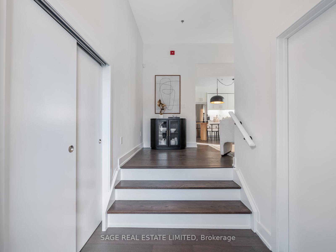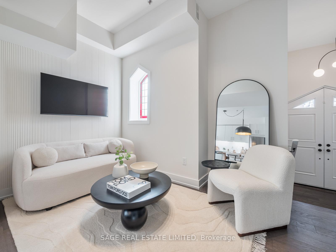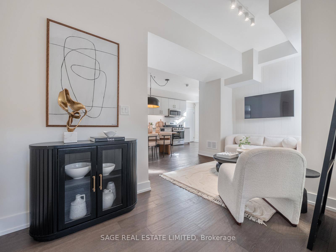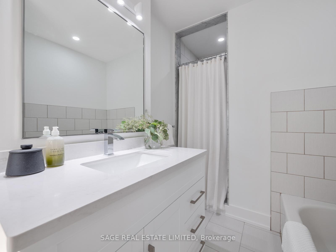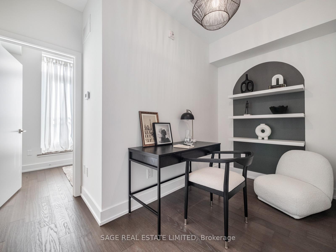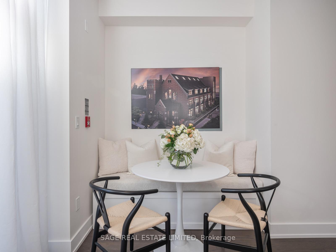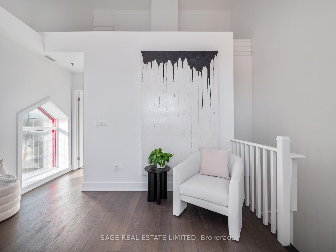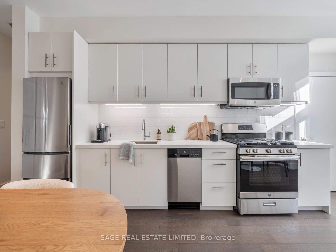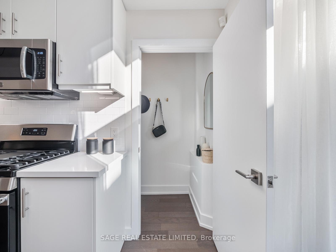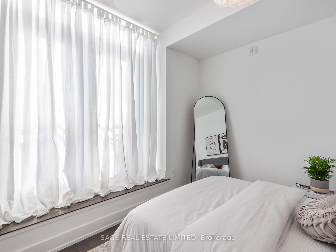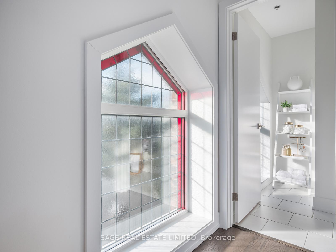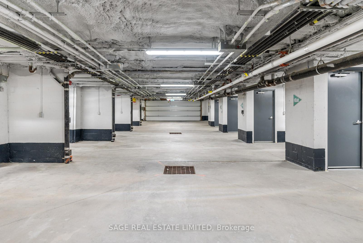$999,000
Available - For Sale
Listing ID: W10432464
1183 Dufferin St , Unit 101, Toronto, M6H 4B7, Ontario
| Discover urban perfection - Heritage Towns at Hallam, where timeless elegance meets contemporary charm in this converted church loft. Originally erected in 1912 as The Dufferin Street Presbyterian Church, this historic gem has been transformed into an exclusive enclave of just 14 distinct suites. Unit 101, offers a one of a kind, three-level layout measuring in at over 1.500 sq.ft inside the original church entrance . The well-appointed kitchen boasts stainless steel appliances, upgraded fridge and a gas stove, ensuring both style and functionality. Spread across multiple levels, the suite hosts three bathrooms strategically positioned on each floor, a generous den adaptable for either a nursery or a home office, and a spacious third-floor primary bedroom with a 4-piece ensuite. All open city permits are now closed, and quick move-ins possible! ALL FURNITURE INCLUDED |
| Extras: Explore the local art scene, savor diverse culinary delights, and discover local galleries. This suite is more than a residence; it's a testament to the seamless integration of history in one of Toronto's most vibrant neighborhoods. |
| Price | $999,000 |
| Taxes: | $0.00 |
| Maintenance Fee: | 1170.71 |
| Address: | 1183 Dufferin St , Unit 101, Toronto, M6H 4B7, Ontario |
| Province/State: | Ontario |
| Condo Corporation No | TSCP |
| Level | 1 |
| Unit No | 1 |
| Directions/Cross Streets: | Dufferin/Hallam |
| Rooms: | 6 |
| Rooms +: | 1 |
| Bedrooms: | 2 |
| Bedrooms +: | 1 |
| Kitchens: | 1 |
| Family Room: | N |
| Basement: | None |
| Property Type: | Condo Apt |
| Style: | 3-Storey |
| Exterior: | Brick, Other |
| Garage Type: | Underground |
| Garage(/Parking)Space: | 2.00 |
| Drive Parking Spaces: | 2 |
| Park #1 | |
| Parking Spot: | A-6 |
| Parking Type: | Owned |
| Legal Description: | A-6 |
| Park #2 | |
| Parking Type: | Owned |
| Exposure: | Sw |
| Balcony: | Terr |
| Locker: | None |
| Pet Permited: | Restrict |
| Approximatly Square Footage: | 1400-1599 |
| Property Features: | Library, Park, Place Of Worship, Public Transit, School |
| Maintenance: | 1170.71 |
| Water Included: | Y |
| Common Elements Included: | Y |
| Parking Included: | Y |
| Building Insurance Included: | Y |
| Fireplace/Stove: | N |
| Heat Source: | Gas |
| Heat Type: | Forced Air |
| Central Air Conditioning: | Central Air |
| Ensuite Laundry: | Y |
$
%
Years
This calculator is for demonstration purposes only. Always consult a professional
financial advisor before making personal financial decisions.
| Although the information displayed is believed to be accurate, no warranties or representations are made of any kind. |
| SAGE REAL ESTATE LIMITED |
|
|

Irfan Bajwa
Broker, ABR, SRS, CNE
Dir:
416-832-9090
Bus:
905-268-1000
Fax:
905-277-0020
| Book Showing | Email a Friend |
Jump To:
At a Glance:
| Type: | Condo - Condo Apt |
| Area: | Toronto |
| Municipality: | Toronto |
| Neighbourhood: | Dovercourt-Wallace Emerson-Junction |
| Style: | 3-Storey |
| Maintenance Fee: | $1,170.71 |
| Beds: | 2+1 |
| Baths: | 3 |
| Garage: | 2 |
| Fireplace: | N |
Locatin Map:
Payment Calculator:

