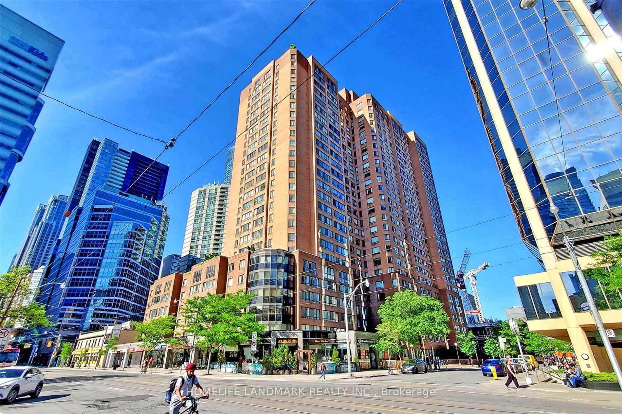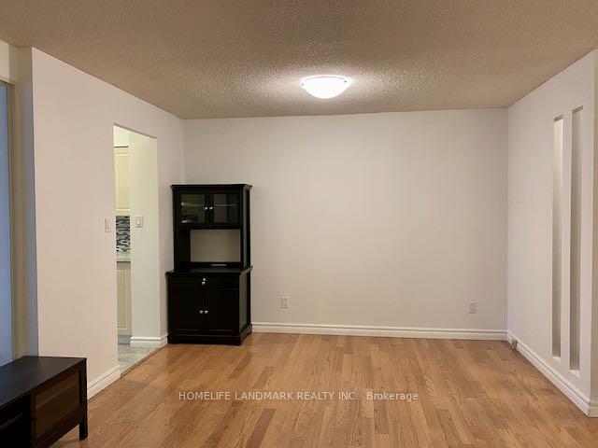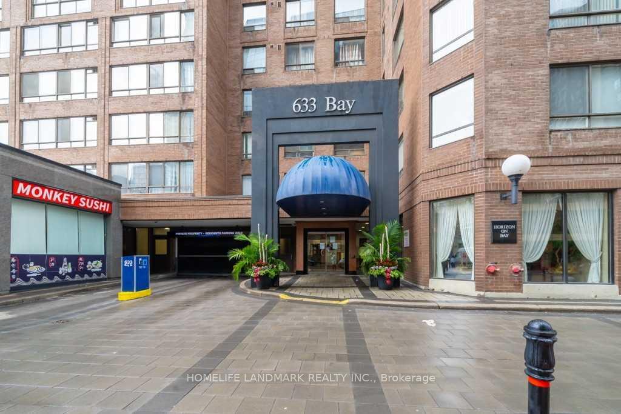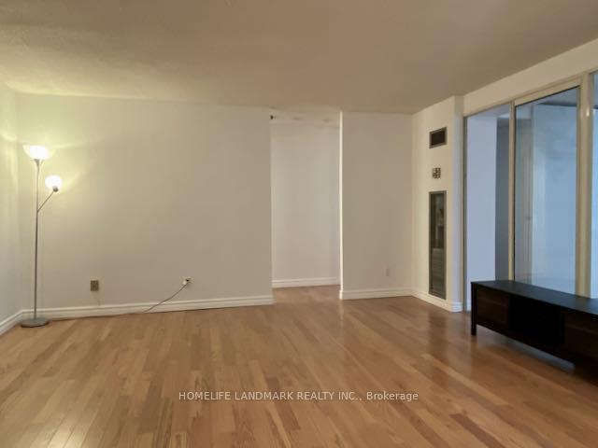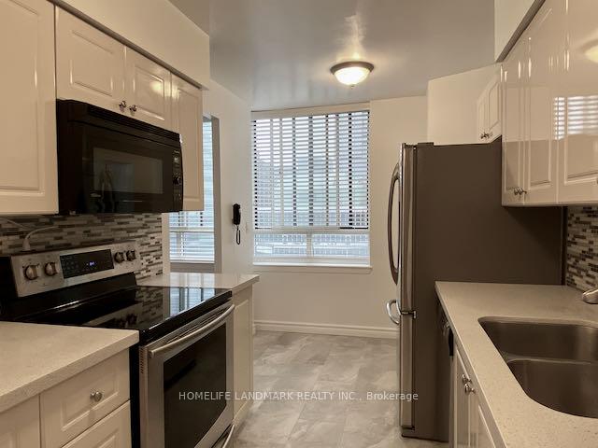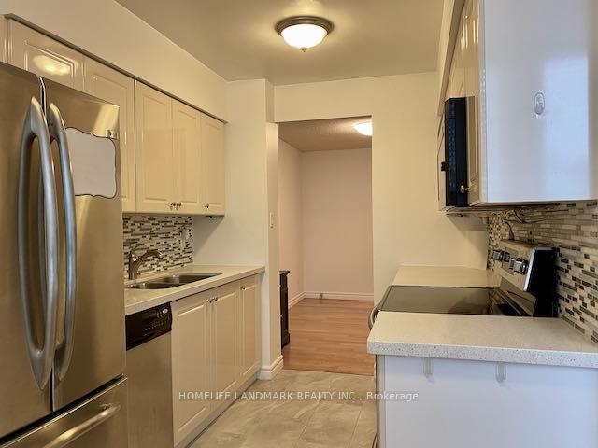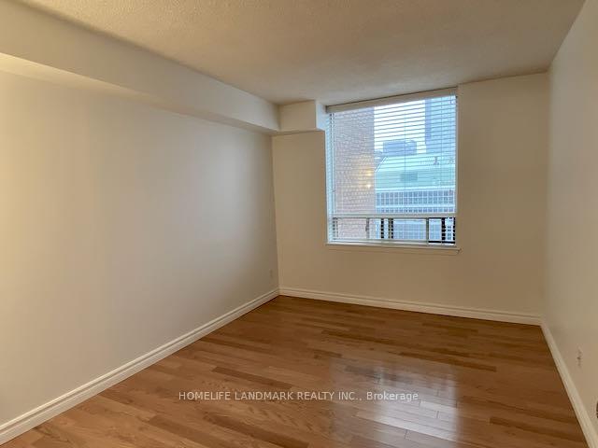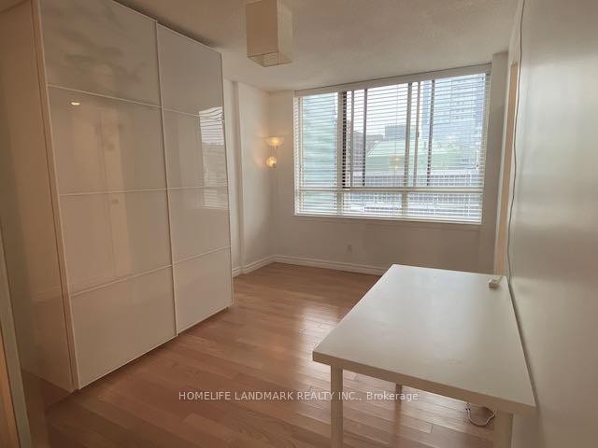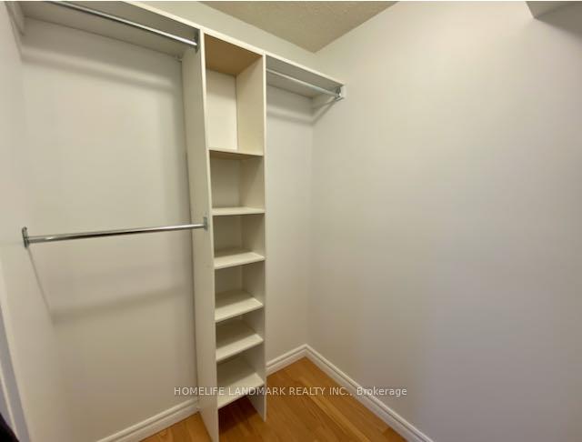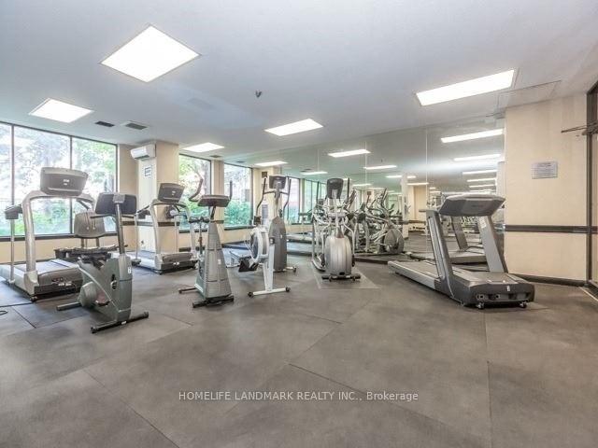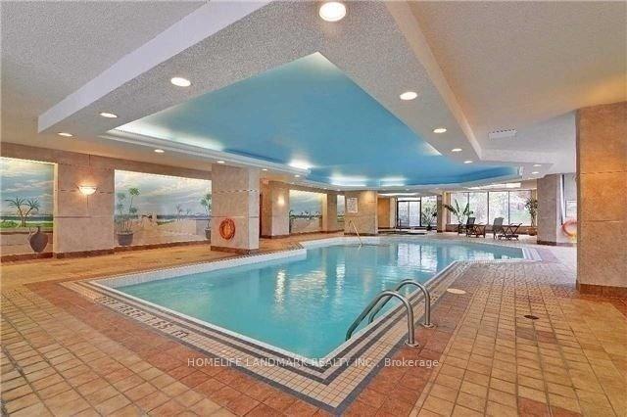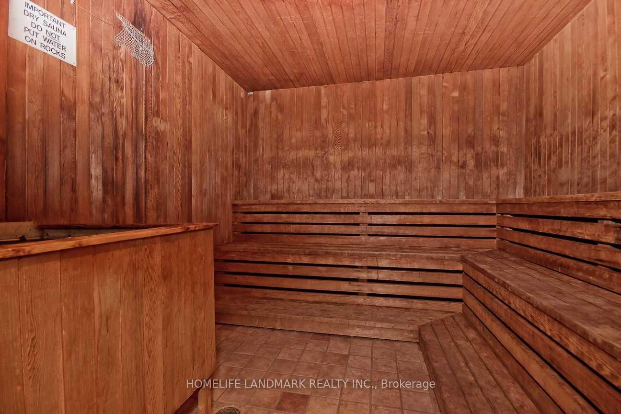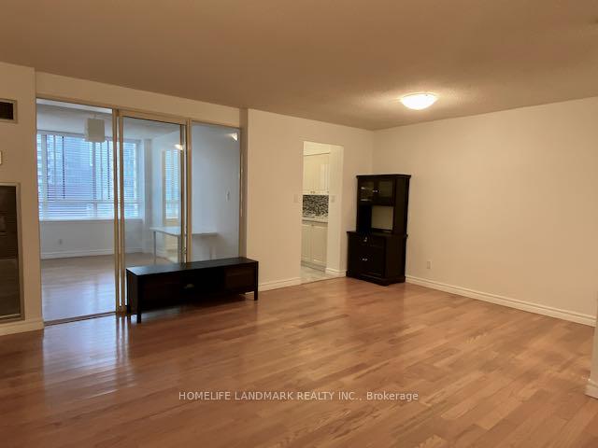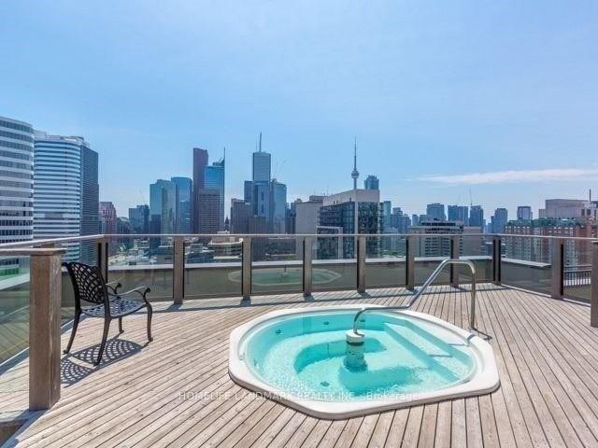$2,750
Available - For Rent
Listing ID: C10432530
633 Bay St , Unit 2621, Toronto, M5G 2G4, Ontario
| Spacious 1 Bedroom + Den with Stunning City Views in the Heart of Downtown! This bright and open 886 sq. ft. unit offers an excellent layout with engineered hardwood floors, a modern quartz kitchen countertop, and a spacious walk-in closet. The versatile den is perfect for a home office or guest space. Situated steps from major downtown destinations: Eaton Centre, Financial District, hospitals, UofT, TTC subway, and more. Enjoy the convenience of nearby restaurants, shopping, groceries, and parks. With a 99 Walk Score and 100 Transit Score, this location is unbeatable! The building is well-managed with top-notch amenities including a 24-hour concierge, indoor pool, gym, squash court, sauna, and rooftop terrace. All utilities included! Single-family residence only -- no roommates, smoking, or pets allowed. Parking available for extra $150/mo. |
| Extras: Refrigerator, stove, built-in dishwasher, microwave w/ range hood combo, washer, and dryer. All existing window coverings and electric light fixtures are included. Partially furnished with a large wardrobe, table, and black storage cabinet. |
| Price | $2,750 |
| Address: | 633 Bay St , Unit 2621, Toronto, M5G 2G4, Ontario |
| Province/State: | Ontario |
| Condo Corporation No | MTCC |
| Level | 25 |
| Unit No | 16 |
| Directions/Cross Streets: | Bay & Dundas |
| Rooms: | 4 |
| Bedrooms: | 1 |
| Bedrooms +: | 1 |
| Kitchens: | 1 |
| Family Room: | N |
| Basement: | None |
| Furnished: | Part |
| Property Type: | Condo Apt |
| Style: | Apartment |
| Exterior: | Brick, Concrete |
| Garage Type: | Underground |
| Garage(/Parking)Space: | 0.00 |
| Drive Parking Spaces: | 0 |
| Park #1 | |
| Parking Type: | None |
| Exposure: | N |
| Balcony: | None |
| Locker: | None |
| Pet Permited: | N |
| Approximatly Square Footage: | 800-899 |
| Building Amenities: | Concierge, Exercise Room, Indoor Pool, Party/Meeting Room, Rooftop Deck/Garden, Squash/Racquet Court |
| Property Features: | Hospital, Library, Park, Public Transit, School |
| CAC Included: | Y |
| Hydro Included: | Y |
| Water Included: | Y |
| Common Elements Included: | Y |
| Heat Included: | Y |
| Building Insurance Included: | Y |
| Fireplace/Stove: | N |
| Heat Source: | Gas |
| Heat Type: | Forced Air |
| Central Air Conditioning: | Central Air |
| Ensuite Laundry: | Y |
| Although the information displayed is believed to be accurate, no warranties or representations are made of any kind. |
| HOMELIFE LANDMARK REALTY INC. |
|
|

Irfan Bajwa
Broker, ABR, SRS, CNE
Dir:
416-832-9090
Bus:
905-268-1000
Fax:
905-277-0020
| Book Showing | Email a Friend |
Jump To:
At a Glance:
| Type: | Condo - Condo Apt |
| Area: | Toronto |
| Municipality: | Toronto |
| Neighbourhood: | Bay Street Corridor |
| Style: | Apartment |
| Beds: | 1+1 |
| Baths: | 1 |
| Fireplace: | N |
Locatin Map:

