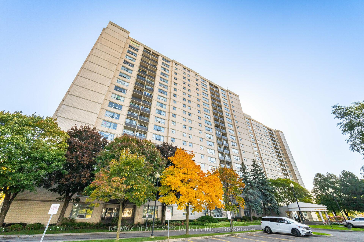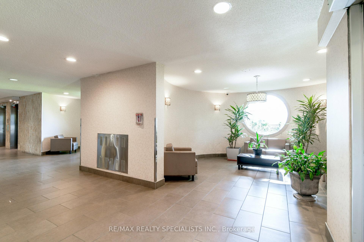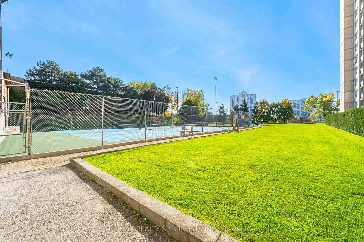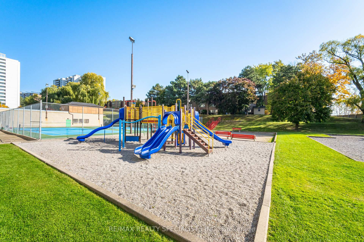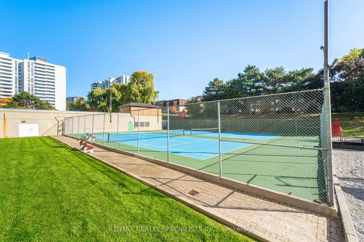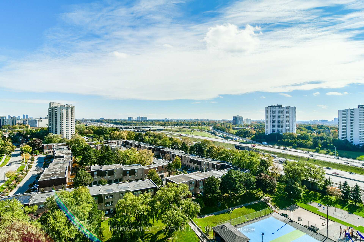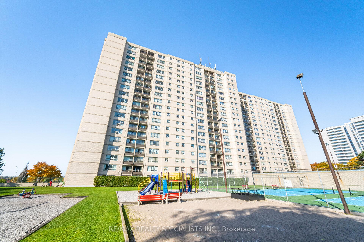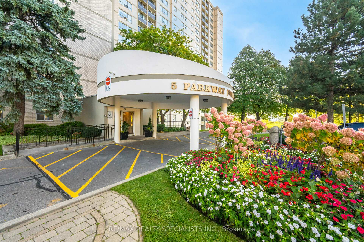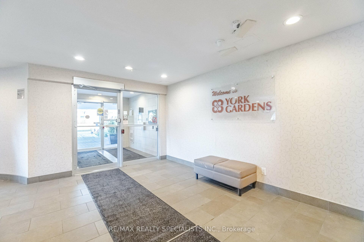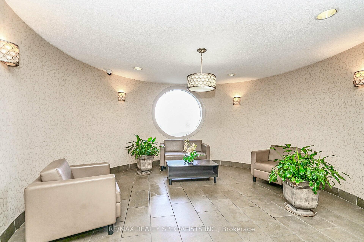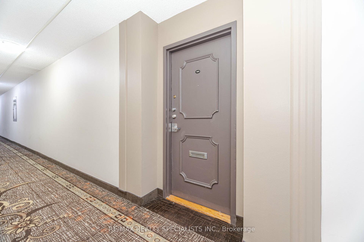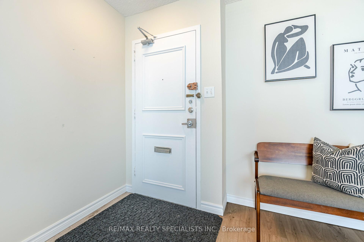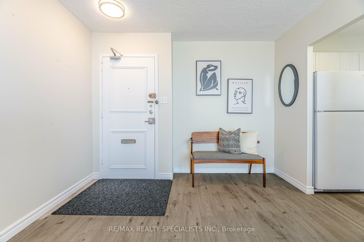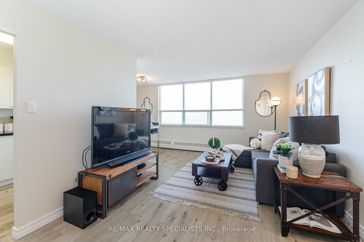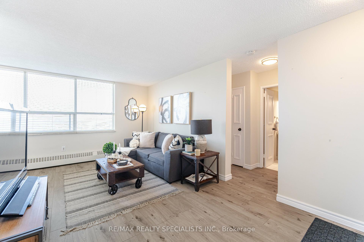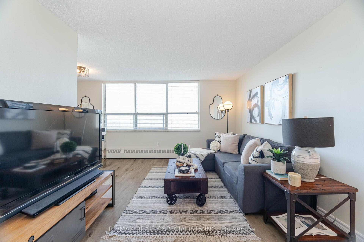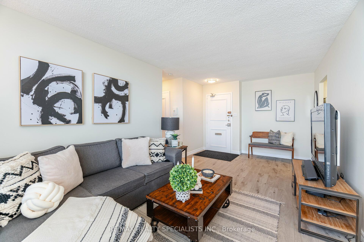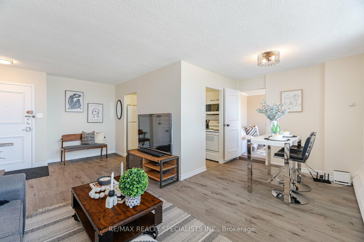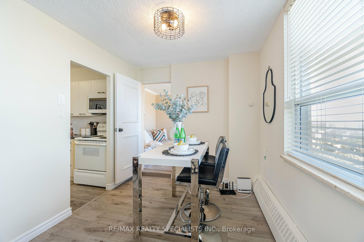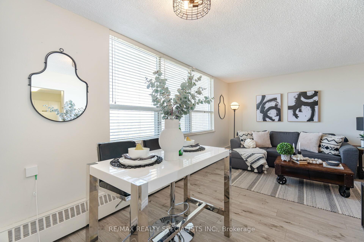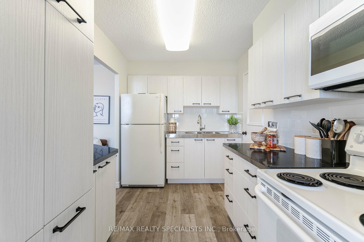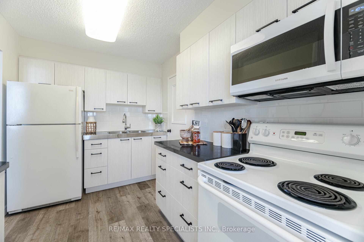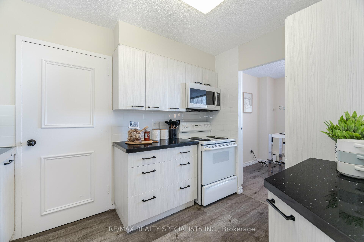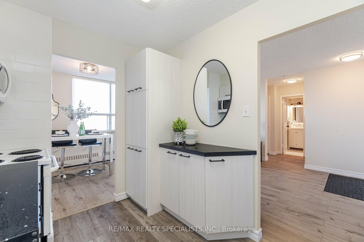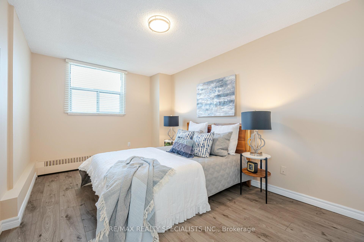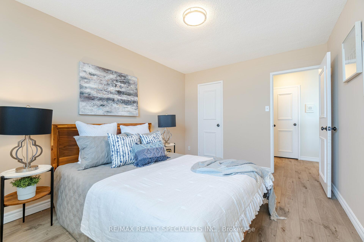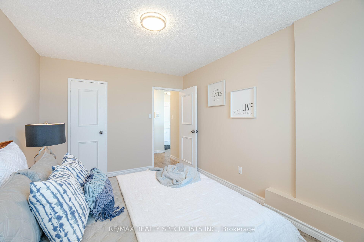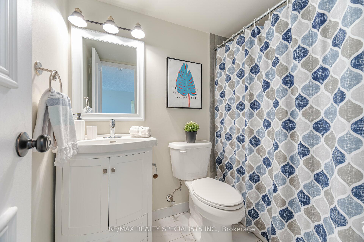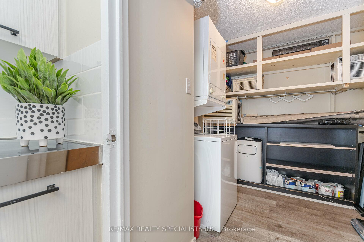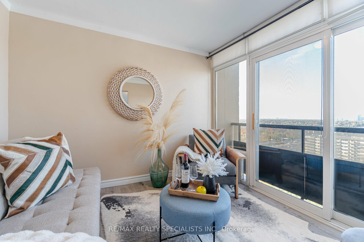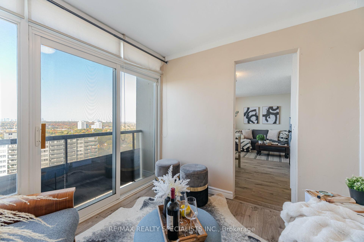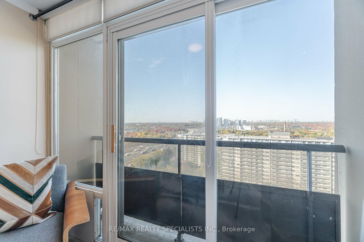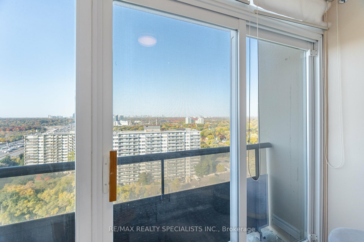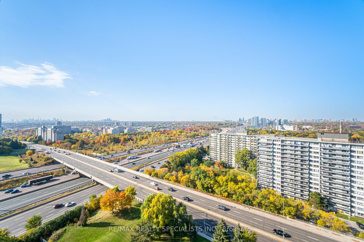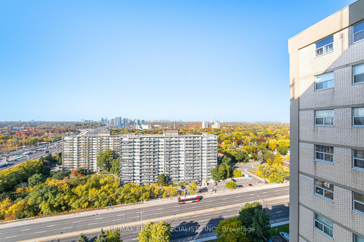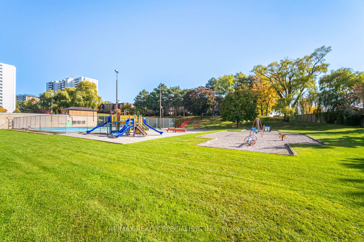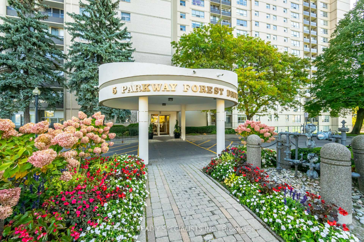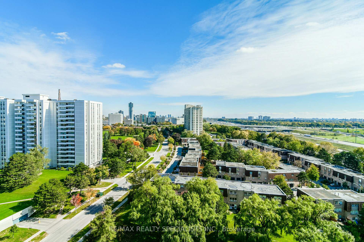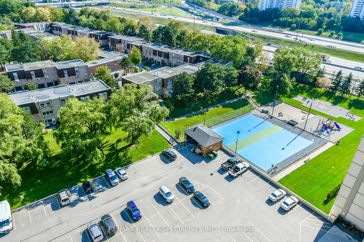$499,999
Available - For Sale
Listing ID: C9505865
5 Parkway Forest Dr , Unit 1808, Toronto, M2J 1L2, Ontario
| Super Location! Perfect For Commuters! Easy Access to Don Mills Subway Station, Fairview Mall, TTC Express Bus Routes, Library, Schools, Parks, Community Centers, Shopping and So Much More! Major Highways (401, 404, DVP), GO Station, and a Hospital are Just Minutes away! Fabulous One Bedroom and Solarium That Functions Great As A Second Bedroom! Professionally Renovated Throughout In 2021, Including Kitchen, Bathroom and Floors (Waterproof In Kitchen)! Looks and Feels Spectacular! This Unit (1808) Is Lucky Enough To Enjoy An Unobstructed West Exposure That Gives Plenty of Natural Light and Stunning Sunset Views. All Utilities, Including Bell Fibe TV and 1.5 Gbit Internet, Parking, Exclusive Access To A Pool, Dual Saunas, Tennis Court and Playground Are Included In Your Condo Fees! Act Quickly To Claim This Condo As Your Next Home or Investment Property! Make York Gardens Your Home Today! |
| Price | $499,999 |
| Taxes: | $1256.20 |
| Maintenance Fee: | 614.93 |
| Address: | 5 Parkway Forest Dr , Unit 1808, Toronto, M2J 1L2, Ontario |
| Province/State: | Ontario |
| Condo Corporation No | YCC |
| Level | 19 |
| Unit No | 1808 |
| Directions/Cross Streets: | Don Mills & Sheppard Avenue |
| Rooms: | 6 |
| Bedrooms: | 1 |
| Bedrooms +: | 1 |
| Kitchens: | 1 |
| Family Room: | N |
| Basement: | None |
| Property Type: | Condo Apt |
| Style: | Apartment |
| Exterior: | Brick, Concrete |
| Garage Type: | Underground |
| Garage(/Parking)Space: | 0.00 |
| Drive Parking Spaces: | 1 |
| Park #1 | |
| Parking Spot: | CAA |
| Parking Type: | Exclusive |
| Exposure: | W |
| Balcony: | Jlte |
| Locker: | Ensuite |
| Pet Permited: | Restrict |
| Approximatly Square Footage: | 800-899 |
| Building Amenities: | Outdoor Pool, Recreation Room, Sauna, Tennis Court, Visitor Parking |
| Property Features: | Hospital, Library, Park, Public Transit, Rec Centre, School |
| Maintenance: | 614.93 |
| Hydro Included: | Y |
| Water Included: | Y |
| Cabel TV Included: | Y |
| Common Elements Included: | Y |
| Heat Included: | Y |
| Parking Included: | Y |
| Building Insurance Included: | Y |
| Fireplace/Stove: | N |
| Heat Source: | Gas |
| Heat Type: | Baseboard |
| Central Air Conditioning: | Window Unit |
| Ensuite Laundry: | Y |
$
%
Years
This calculator is for demonstration purposes only. Always consult a professional
financial advisor before making personal financial decisions.
| Although the information displayed is believed to be accurate, no warranties or representations are made of any kind. |
| RE/MAX REALTY SPECIALISTS INC. |
|
|

Irfan Bajwa
Broker, ABR, SRS, CNE
Dir:
416-832-9090
Bus:
905-268-1000
Fax:
905-277-0020
| Virtual Tour | Book Showing | Email a Friend |
Jump To:
At a Glance:
| Type: | Condo - Condo Apt |
| Area: | Toronto |
| Municipality: | Toronto |
| Neighbourhood: | Henry Farm |
| Style: | Apartment |
| Tax: | $1,256.2 |
| Maintenance Fee: | $614.93 |
| Beds: | 1+1 |
| Baths: | 1 |
| Fireplace: | N |
Locatin Map:
Payment Calculator:

