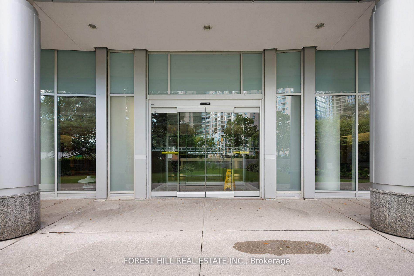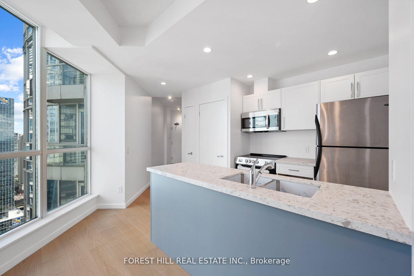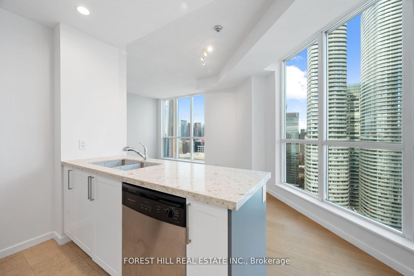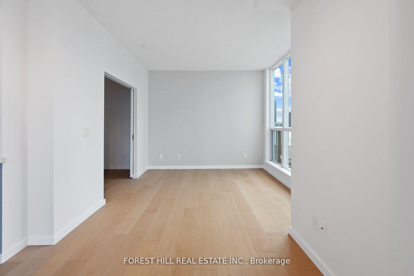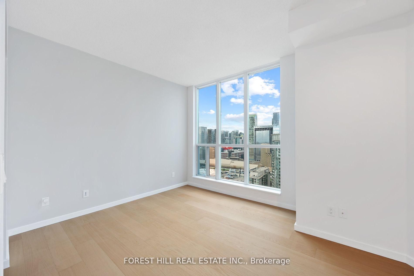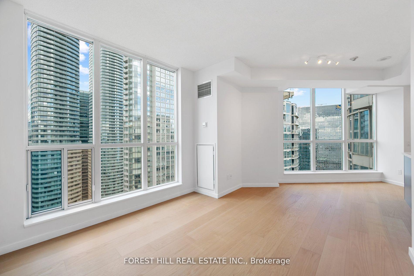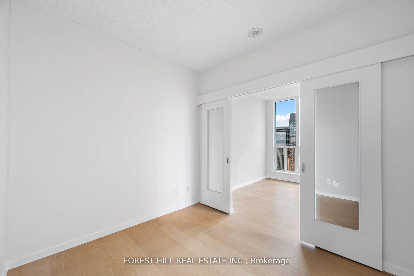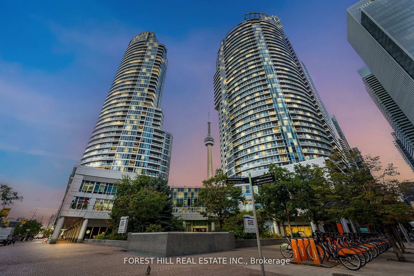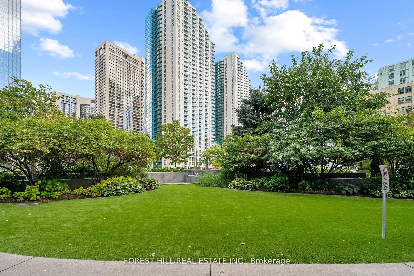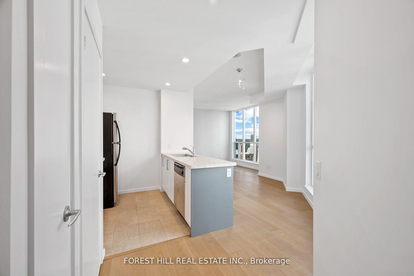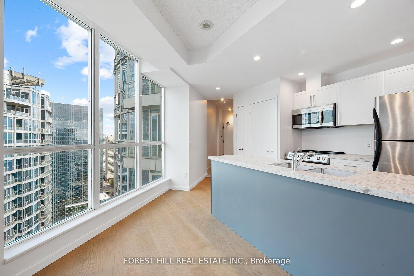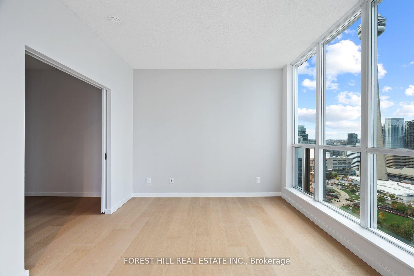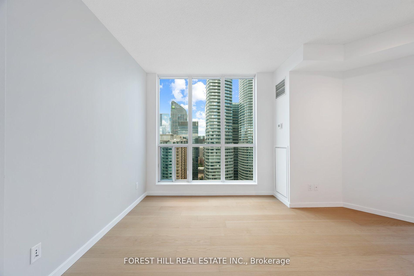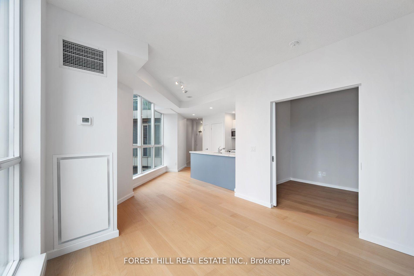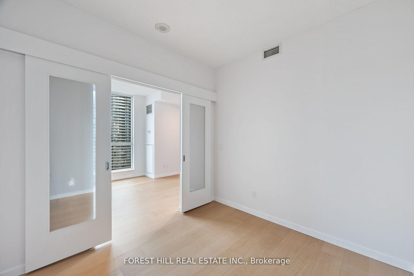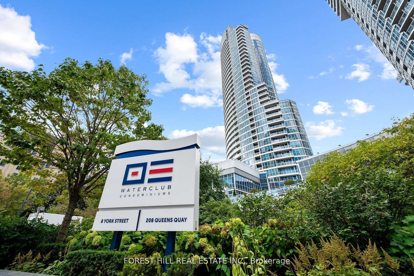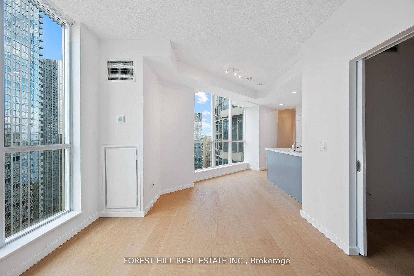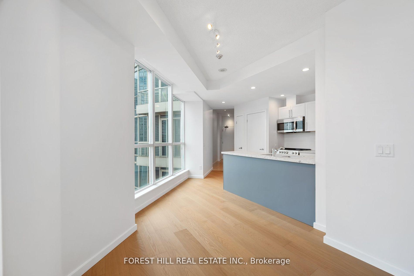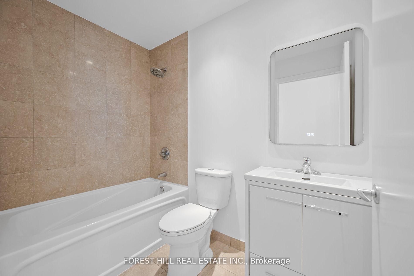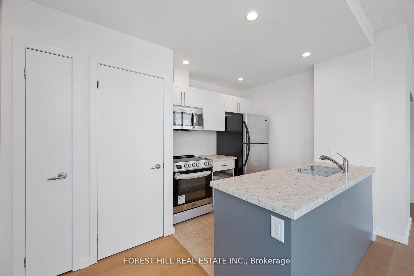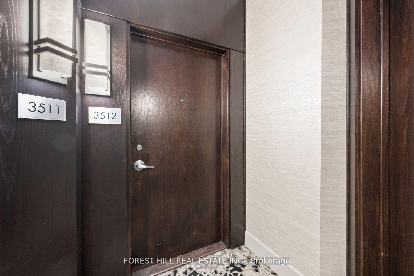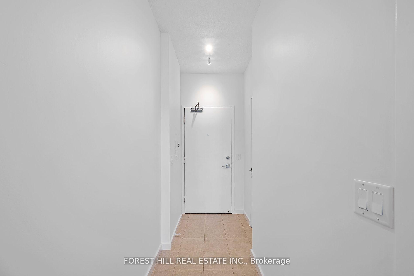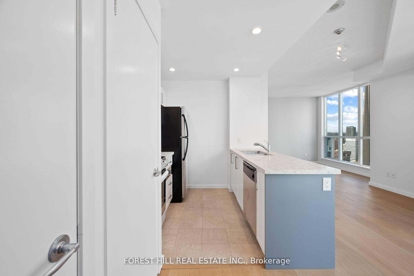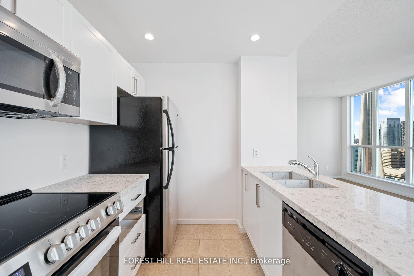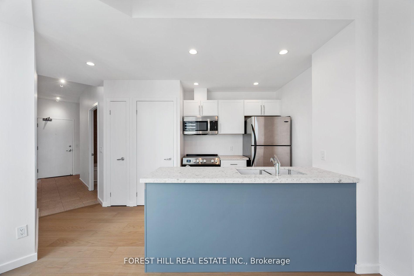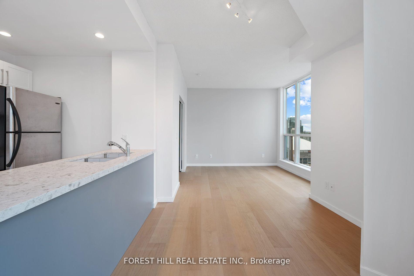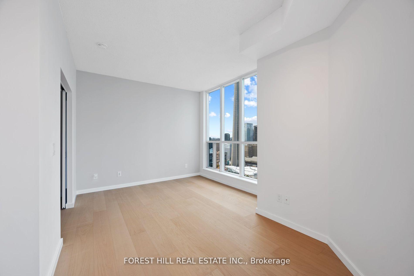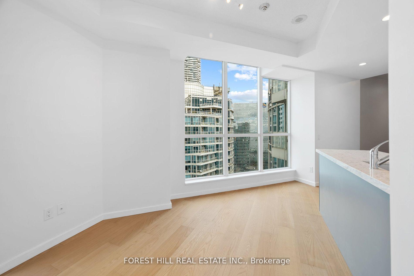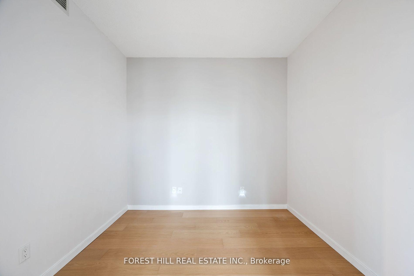$599,000
Available - For Sale
Listing ID: C10432857
208 Queens Quay Blvd West , Unit 3512, Toronto, M5N 2Y5, Ontario
| This stunning open-concept condo on a desirable higher floor offers unobstructed views of the CN Tower. Recently renovated, it features brand-new flooring, a modern kitchen with new appliances and countertops, and a freshly painted interior. The updated bathroom and new HVAC system complete this stylish space, making it a perfect urban retreat. Enjoy hassle-free living with maintenance fees that cover all utilities in a building featuring indoor/outdoor pools, a gym, 24-hour concierge, and guest suites. Steps from restaurants, the CN Tower, Rogers Centre, and the Financial District, minutes from shopping and Harbour Front activities, with TTC at your doorstep. |
| Price | $599,000 |
| Taxes: | $2324.00 |
| Maintenance Fee: | 508.00 |
| Address: | 208 Queens Quay Blvd West , Unit 3512, Toronto, M5N 2Y5, Ontario |
| Province/State: | Ontario |
| Condo Corporation No | TSCC |
| Level | 34 |
| Unit No | 12 |
| Directions/Cross Streets: | Queens Quay At York |
| Rooms: | 4 |
| Bedrooms: | 1 |
| Bedrooms +: | |
| Kitchens: | 1 |
| Family Room: | N |
| Basement: | None |
| Property Type: | Condo Apt |
| Style: | Apartment |
| Exterior: | Concrete |
| Garage Type: | None |
| Garage(/Parking)Space: | 0.00 |
| Drive Parking Spaces: | 0 |
| Park #1 | |
| Parking Type: | None |
| Exposure: | Ne |
| Balcony: | None |
| Locker: | Owned |
| Pet Permited: | Restrict |
| Approximatly Square Footage: | 500-599 |
| Building Amenities: | Exercise Room, Indoor Pool, Outdoor Pool, Recreation Room |
| Maintenance: | 508.00 |
| CAC Included: | Y |
| Hydro Included: | Y |
| Water Included: | Y |
| Common Elements Included: | Y |
| Heat Included: | Y |
| Building Insurance Included: | Y |
| Fireplace/Stove: | N |
| Heat Source: | Gas |
| Heat Type: | Forced Air |
| Central Air Conditioning: | Central Air |
$
%
Years
This calculator is for demonstration purposes only. Always consult a professional
financial advisor before making personal financial decisions.
| Although the information displayed is believed to be accurate, no warranties or representations are made of any kind. |
| FOREST HILL REAL ESTATE INC. |
|
|

Irfan Bajwa
Broker, ABR, SRS, CNE
Dir:
416-832-9090
Bus:
905-268-1000
Fax:
905-277-0020
| Virtual Tour | Book Showing | Email a Friend |
Jump To:
At a Glance:
| Type: | Condo - Condo Apt |
| Area: | Toronto |
| Municipality: | Toronto |
| Neighbourhood: | Waterfront Communities C1 |
| Style: | Apartment |
| Tax: | $2,324 |
| Maintenance Fee: | $508 |
| Beds: | 1 |
| Baths: | 1 |
| Fireplace: | N |
Locatin Map:
Payment Calculator:

