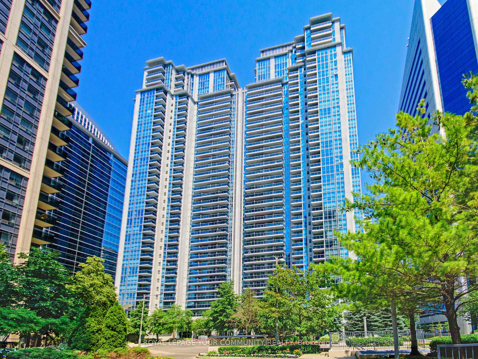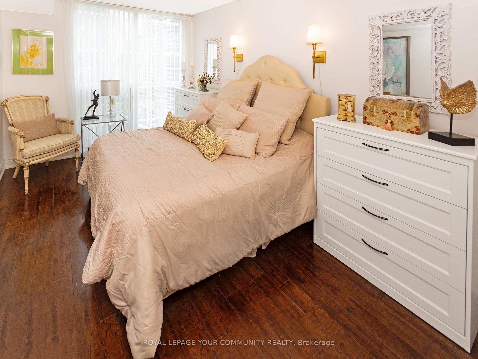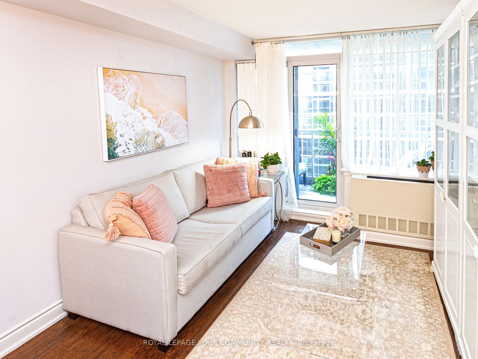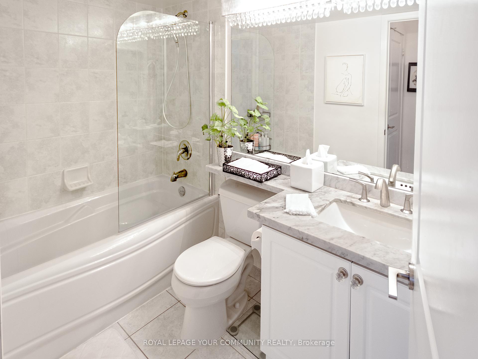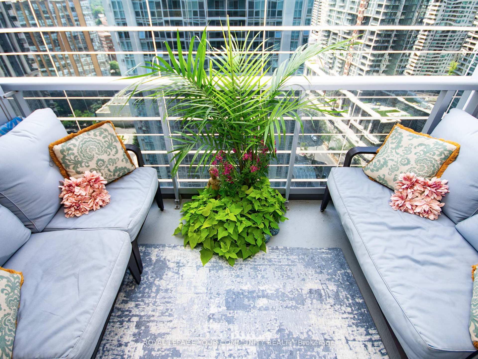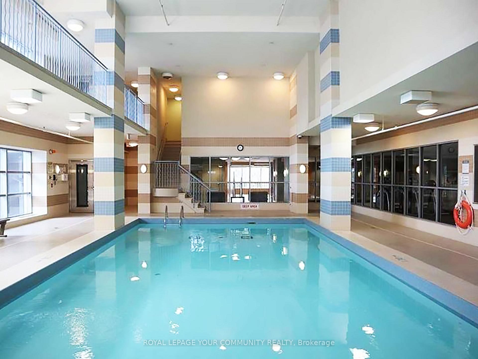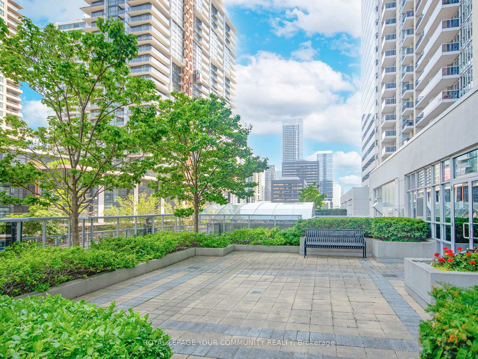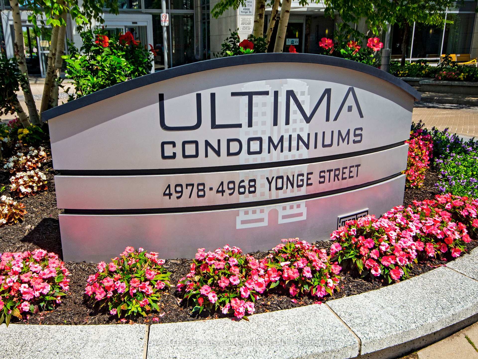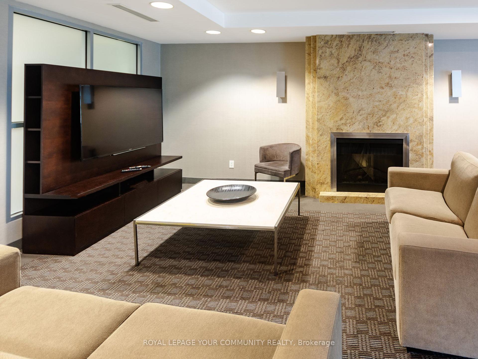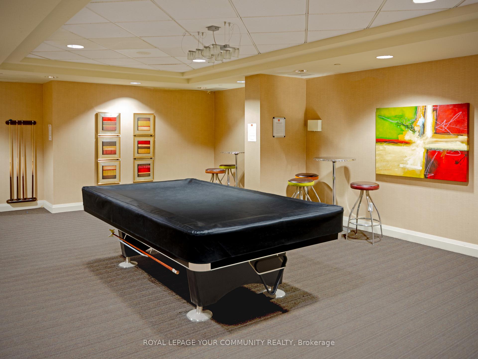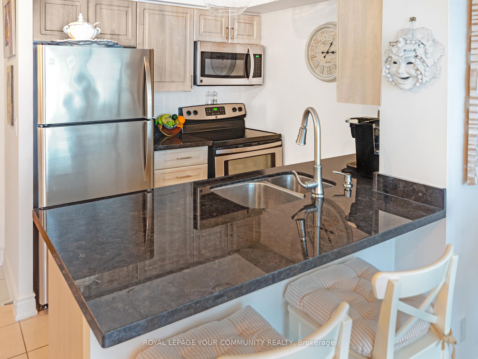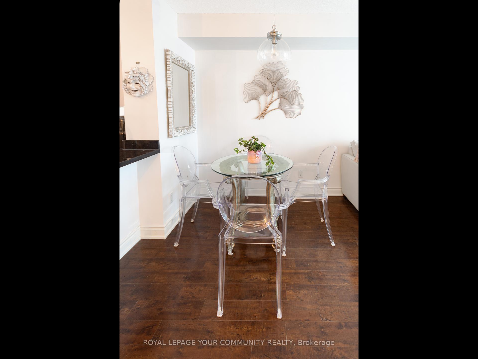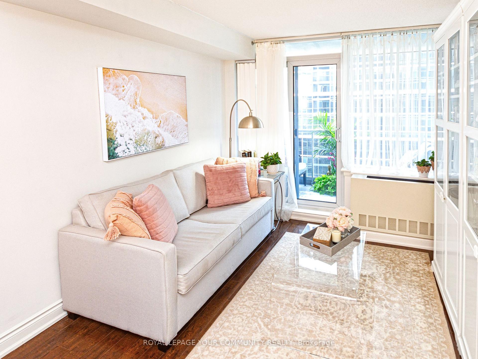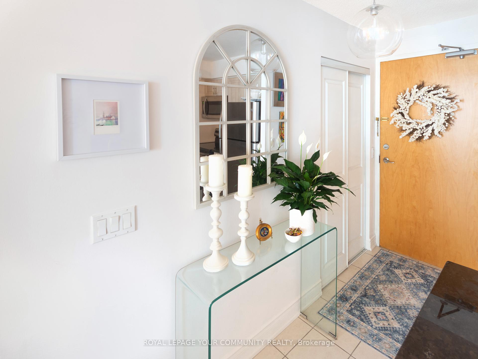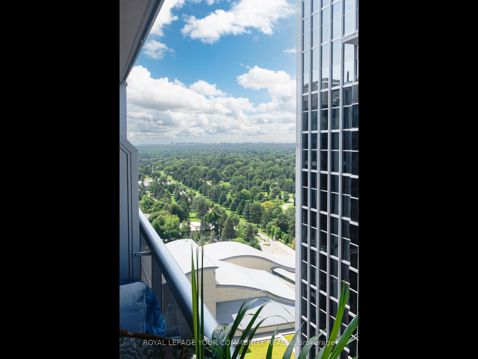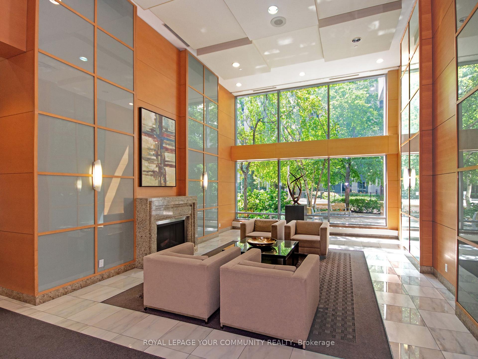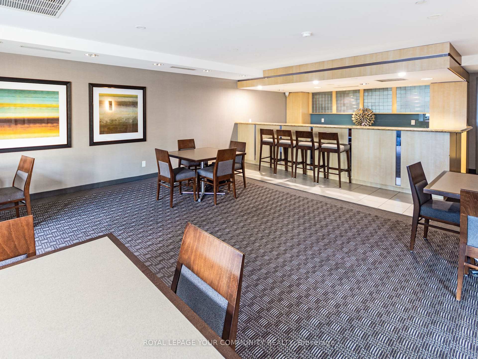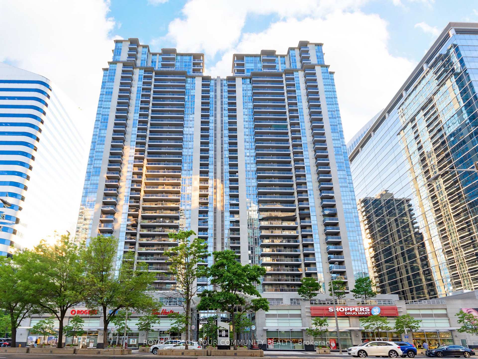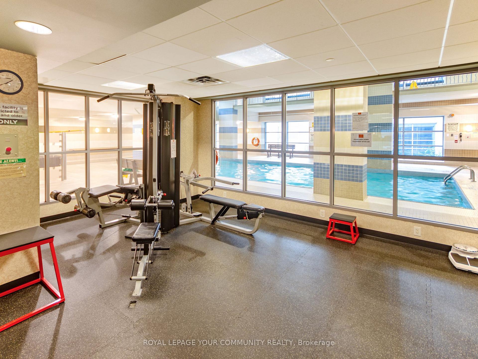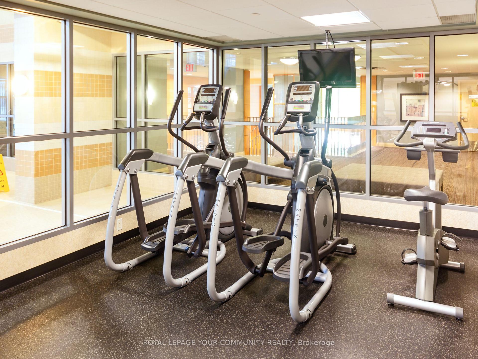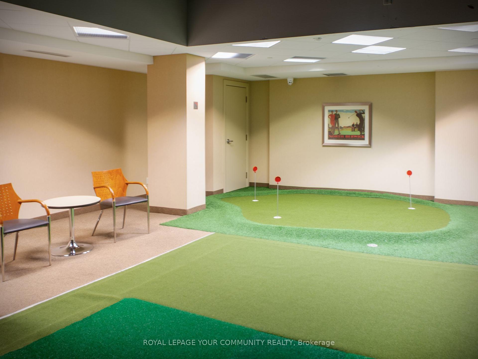$549,900
Available - For Sale
Listing ID: C9311639
4978 Yonge St , Unit 3011, Toronto, M2N 7G8, Ontario
| Immaculate, Lovingly Maintained And Generously Upgraded 1-Bedroom In Well-Managed And Coveted "Ultima North" Tower On Yonge. Ideally Situated In Vibrant And Cosmopolitan North York Neighbourhood, This Pristine Suite Features Premium Stainless-Steel Appliances, Pull-Out Shelving In Kitchen And Bathroom Cabinets, Newly Installed Elegant Light Fixtures, Larger Private Balcony, And Freshly Updated Closet Doors. Recent Upgrades Also Include Replaced Hvac (3 Years New) And New Modern Swinging Glass Shower/Tub Enclosure. Rainy Day? No Problem! Use Your Buildings Underground Walkway For Direct Access To Both North York Centre And Sheppard TTC Stations For Subway Lines 1 And 4. But Really No Need To Take The Train (Or The Car) - Enjoy Direct Underground Access To Empress Walk Shopping & Longos, Or Enjoy A Play At The Meridian Arts Centre, Or Take In An Event At Mel Lastman Square - All Without Exposure To The Elements. Located Within A Truly 15-Minute Community, Enjoy Everything The City Has To Off er Within Mere Steps Of Home: Groceries At Whole Foods, Shopping Centres, Trendy Cafes & Restaurants, Schools, Cineplex Movie Theatre, North York Library, Sports & Recreation, LCBO, And Fitness Centres. This Well Managed Building's Amenities Include: 24 Hour Concierge/Security, Exercise Room & Gym With Equipment, Indoor Pool, Guest Suites, Virtual Golf, Billiard Room, Party Room, Sauna, And Ample Visitor Parking. Owner Is Non-Smoker & Has No Pets. Flexible Closing Is Possible. Must Be Seen To Be Appreciated! |
| Price | $549,900 |
| Taxes: | $1679.01 |
| Maintenance Fee: | 492.99 |
| Address: | 4978 Yonge St , Unit 3011, Toronto, M2N 7G8, Ontario |
| Province/State: | Ontario |
| Condo Corporation No | TSCC |
| Level | 26 |
| Unit No | 10 |
| Locker No | C144 |
| Directions/Cross Streets: | Yonge & Sheppard |
| Rooms: | 4 |
| Bedrooms: | 1 |
| Bedrooms +: | |
| Kitchens: | 1 |
| Family Room: | N |
| Basement: | None |
| Property Type: | Condo Apt |
| Style: | Apartment |
| Exterior: | Concrete |
| Garage Type: | Underground |
| Garage(/Parking)Space: | 1.00 |
| Drive Parking Spaces: | 1 |
| Park #1 | |
| Parking Spot: | 36 |
| Parking Type: | Owned |
| Legal Description: | Lvl C / Unit 36 |
| Exposure: | N |
| Balcony: | Open |
| Locker: | Owned |
| Pet Permited: | Restrict |
| Approximatly Square Footage: | 500-599 |
| Building Amenities: | Concierge, Exercise Room, Games Room, Indoor Pool, Party/Meeting Room, Visitor Parking |
| Property Features: | Arts Centre, Library, Park, Place Of Worship, Public Transit, School |
| Maintenance: | 492.99 |
| Water Included: | Y |
| Common Elements Included: | Y |
| Parking Included: | Y |
| Building Insurance Included: | Y |
| Fireplace/Stove: | N |
| Heat Source: | Gas |
| Heat Type: | Forced Air |
| Central Air Conditioning: | Central Air |
| Laundry Level: | Main |
| Ensuite Laundry: | Y |
$
%
Years
This calculator is for demonstration purposes only. Always consult a professional
financial advisor before making personal financial decisions.
| Although the information displayed is believed to be accurate, no warranties or representations are made of any kind. |
| ROYAL LEPAGE YOUR COMMUNITY REALTY |
|
|

Irfan Bajwa
Broker, ABR, SRS, CNE
Dir:
416-832-9090
Bus:
905-268-1000
Fax:
905-277-0020
| Book Showing | Email a Friend |
Jump To:
At a Glance:
| Type: | Condo - Condo Apt |
| Area: | Toronto |
| Municipality: | Toronto |
| Neighbourhood: | Lansing-Westgate |
| Style: | Apartment |
| Tax: | $1,679.01 |
| Maintenance Fee: | $492.99 |
| Beds: | 1 |
| Baths: | 1 |
| Garage: | 1 |
| Fireplace: | N |
Locatin Map:
Payment Calculator:

