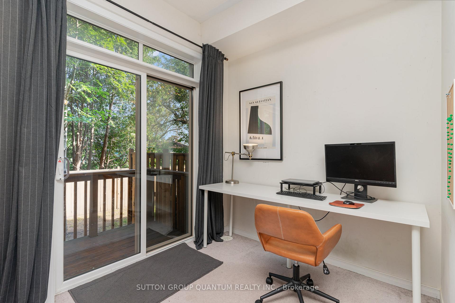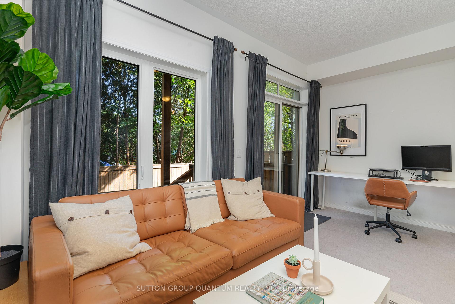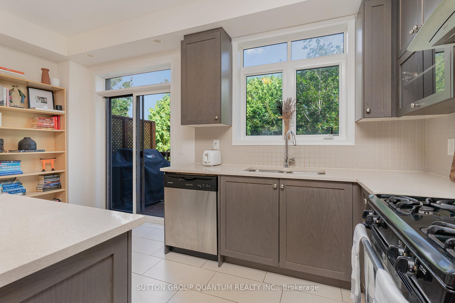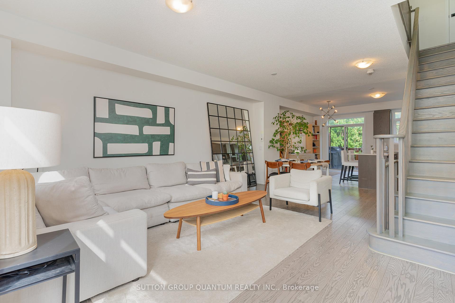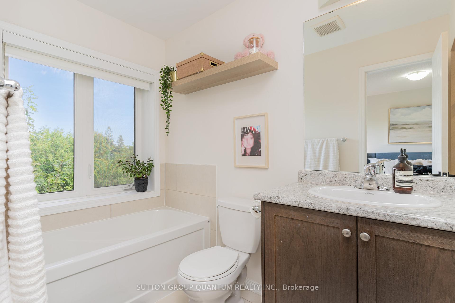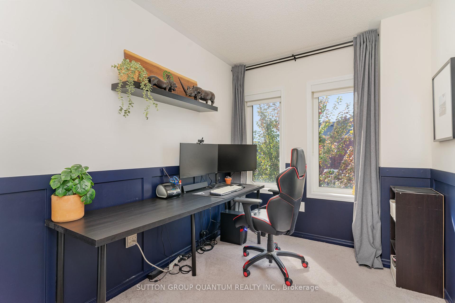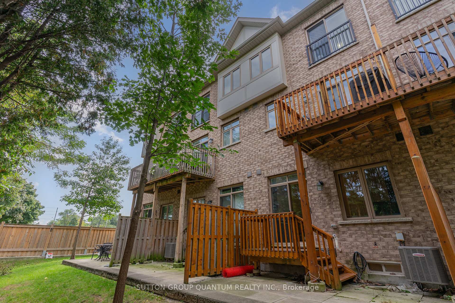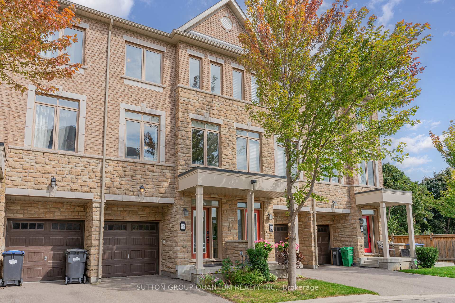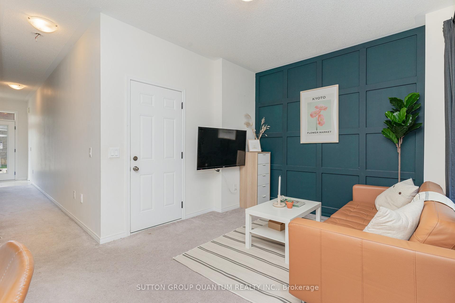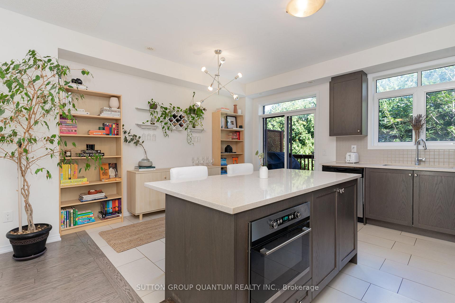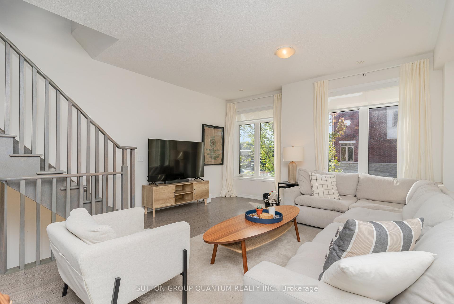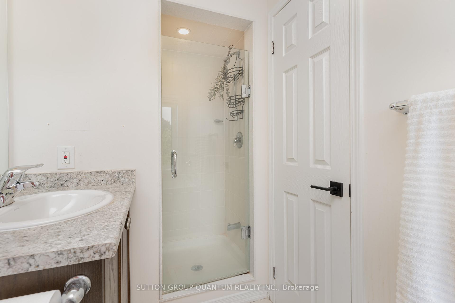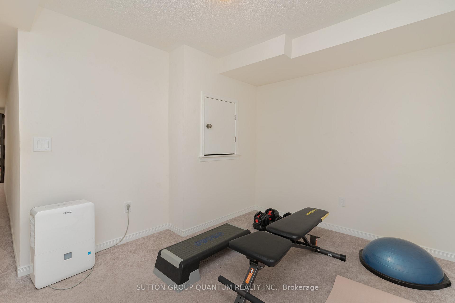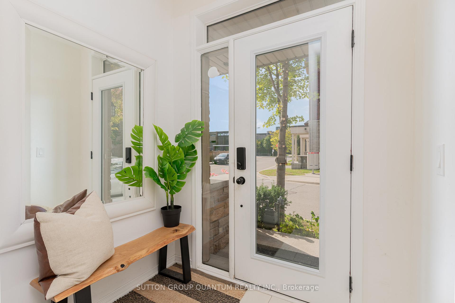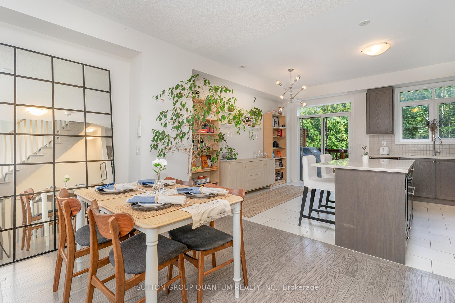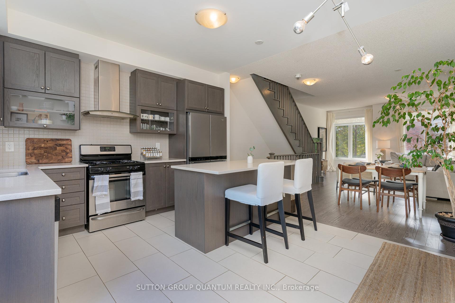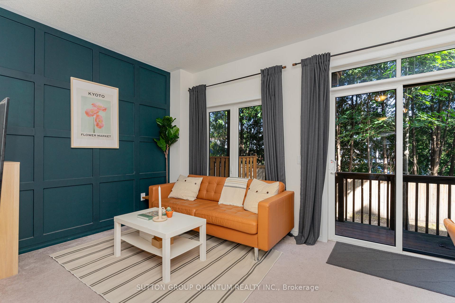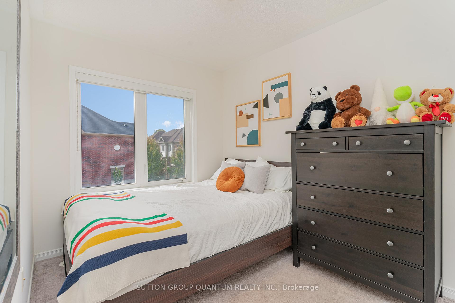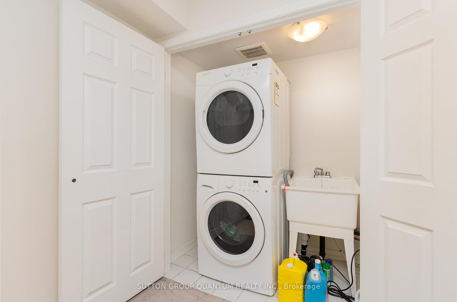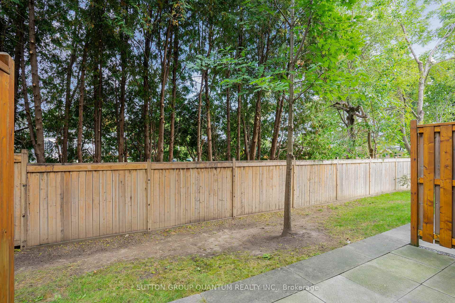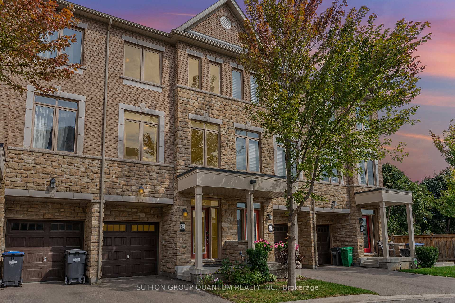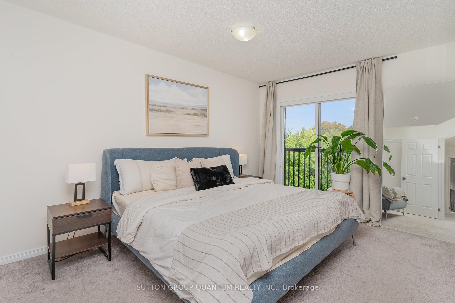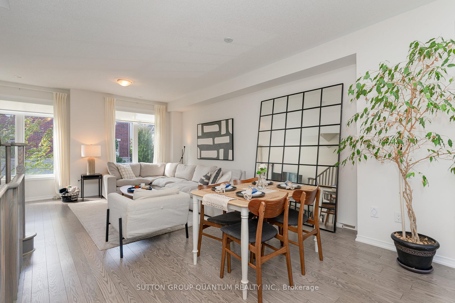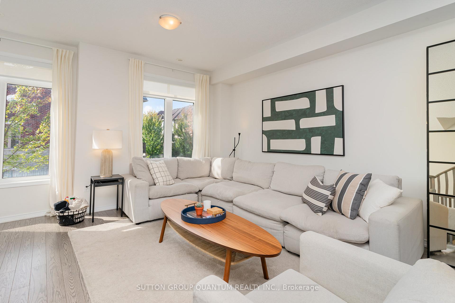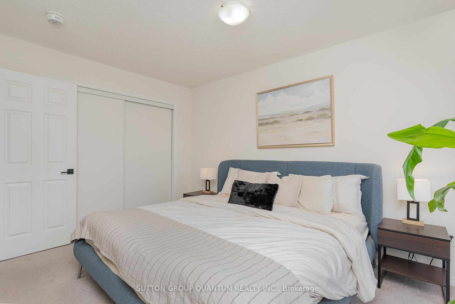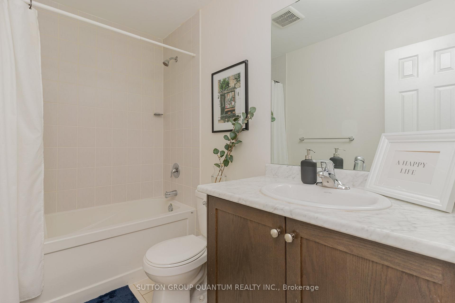$3,700
Available - For Rent
Listing ID: W10431815
425 Ladycroft Terr , Unit 34, Mississauga, L5A 0A7, Ontario
| Welcome to this clean and well-maintained 3-bedroom, 3-bathroom townhouse, perfectly situated in the desirable North Service Road and Hurontario area. This home offers the ideal blend of comfort, convenience, and functionality. Step into the second level and be greeted by an open-concept layout, featuring a spacious kitchen with plenty of counter and storage space, a bright dining area, and a great room perfect for relaxing or entertaining. Natural light fills the space, creating a warm and inviting atmosphere. On the third floor, you'll find three generously sized bedrooms. The primary suite boasts a double closet and a 4-piece ensuite with a separate shower, providing a private retreat after a long day. The additional bedrooms are perfect for family, guests, or a home office. This unit backs onto a serene greenspace, offering peaceful views and extra privacy. Enjoy the convenience of in-unit laundry, a private single-car driveway, and an attached garage. Located close to highways, public transportation, top-rated schools, and a variety of amenities, this home has everything you need for modern living. |
| Extras: Central Vac |
| Price | $3,700 |
| Address: | 425 Ladycroft Terr , Unit 34, Mississauga, L5A 0A7, Ontario |
| Province/State: | Ontario |
| Condo Corporation No | PSCP |
| Level | 1 |
| Unit No | 34 |
| Directions/Cross Streets: | N Service Rd. and Excalibur Wy |
| Rooms: | 7 |
| Rooms +: | 1 |
| Bedrooms: | 3 |
| Bedrooms +: | |
| Kitchens: | 1 |
| Family Room: | N |
| Basement: | Half |
| Furnished: | N |
| Property Type: | Condo Townhouse |
| Style: | 3-Storey |
| Exterior: | Brick, Stone |
| Garage Type: | Attached |
| Garage(/Parking)Space: | 1.00 |
| Drive Parking Spaces: | 1 |
| Park #1 | |
| Parking Type: | Owned |
| Exposure: | E |
| Balcony: | Open |
| Locker: | None |
| Pet Permited: | Restrict |
| Retirement Home: | N |
| Approximatly Square Footage: | 1200-1399 |
| Water Included: | Y |
| Common Elements Included: | Y |
| Parking Included: | Y |
| Building Insurance Included: | Y |
| Fireplace/Stove: | N |
| Heat Source: | Gas |
| Heat Type: | Forced Air |
| Central Air Conditioning: | Central Air |
| Laundry Level: | Lower |
| Elevator Lift: | N |
| Although the information displayed is believed to be accurate, no warranties or representations are made of any kind. |
| SUTTON GROUP QUANTUM REALTY INC. |
|
|

Irfan Bajwa
Broker, ABR, SRS, CNE
Dir:
416-832-9090
Bus:
905-268-1000
Fax:
905-277-0020
| Book Showing | Email a Friend |
Jump To:
At a Glance:
| Type: | Condo - Condo Townhouse |
| Area: | Peel |
| Municipality: | Mississauga |
| Neighbourhood: | Cooksville |
| Style: | 3-Storey |
| Beds: | 3 |
| Baths: | 3 |
| Garage: | 1 |
| Fireplace: | N |
Locatin Map:

