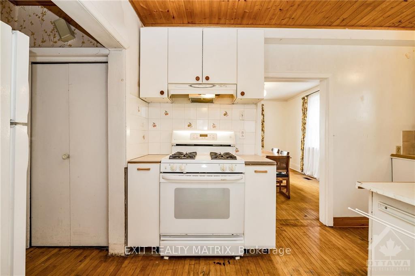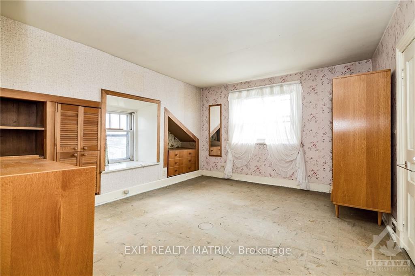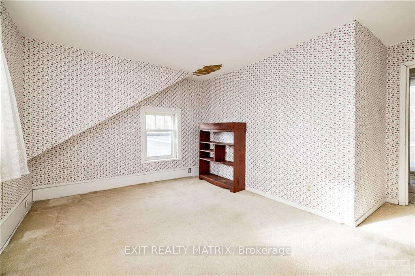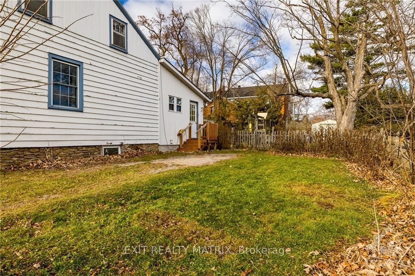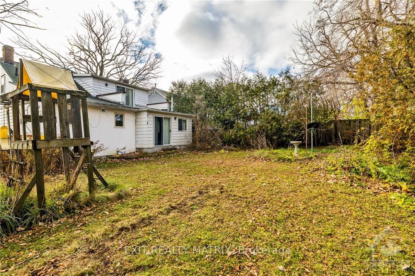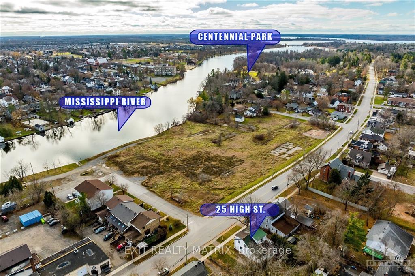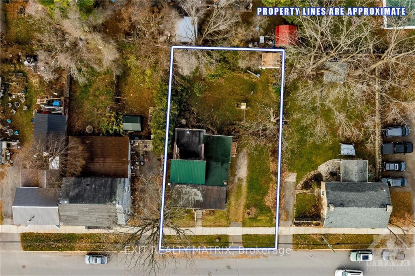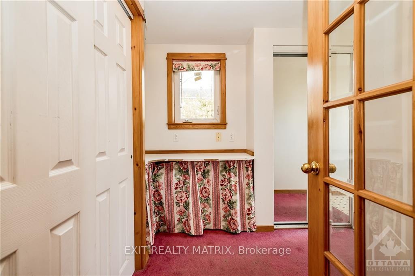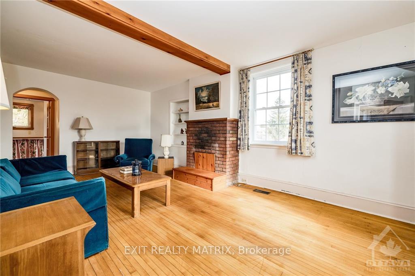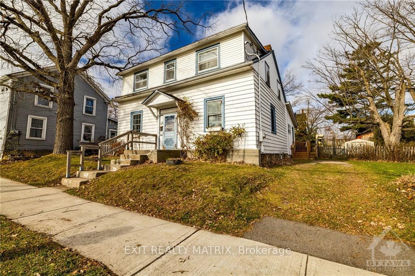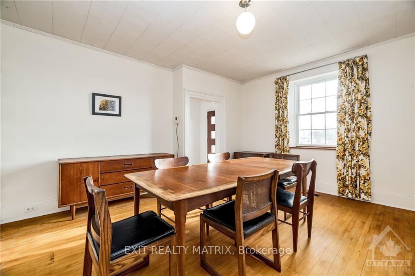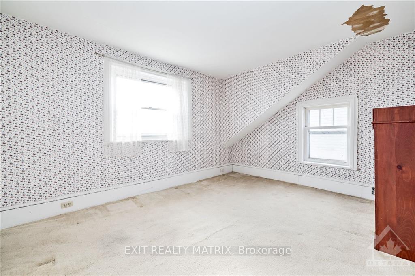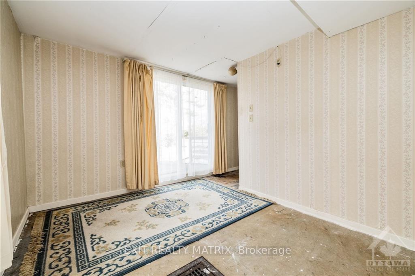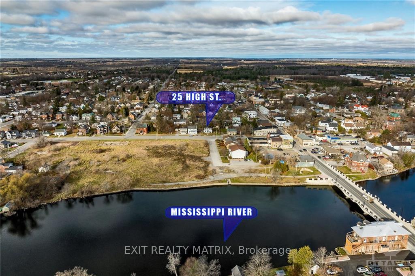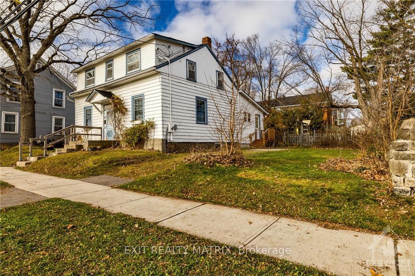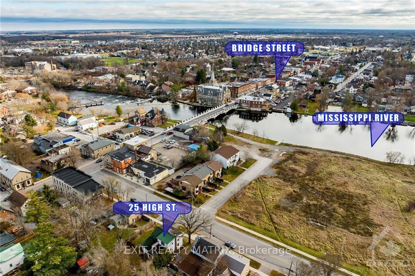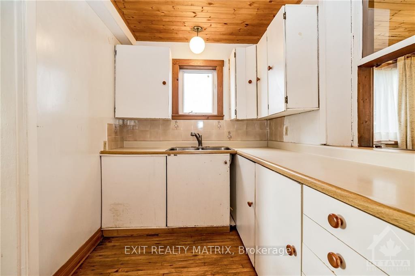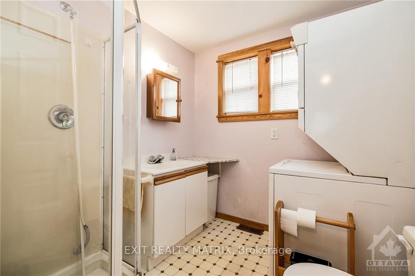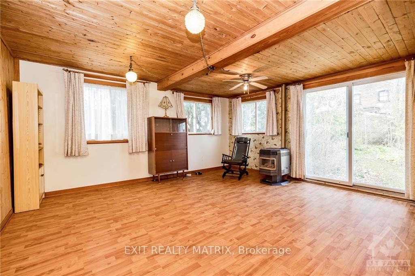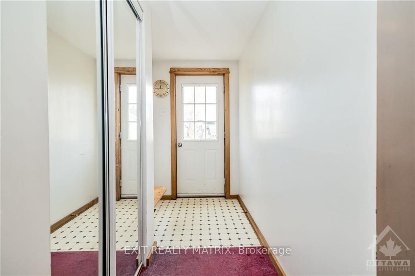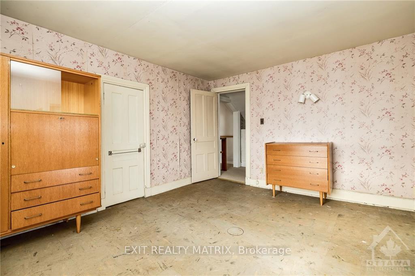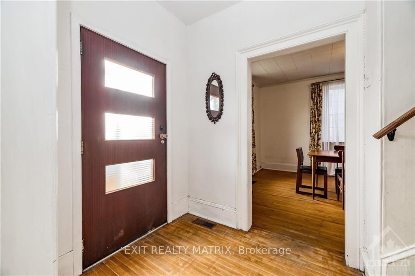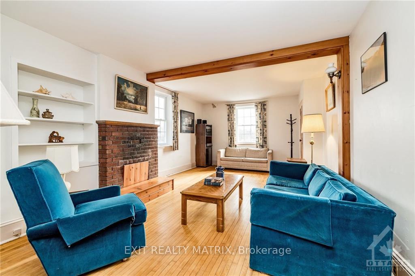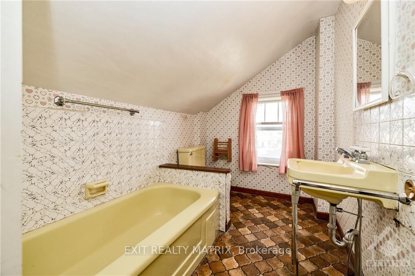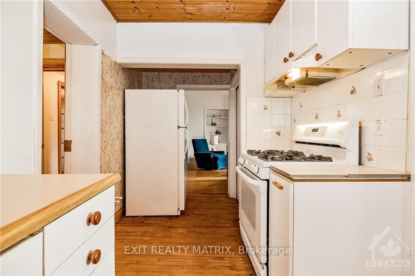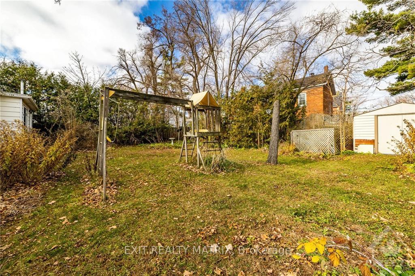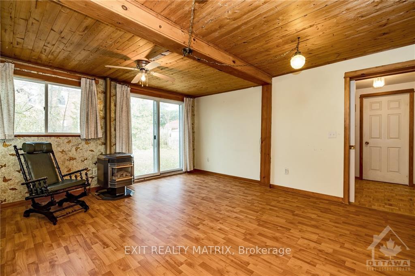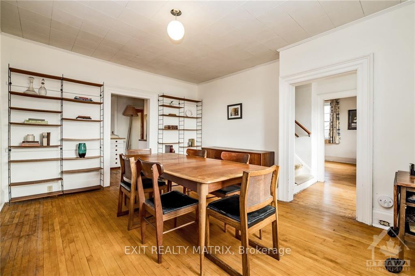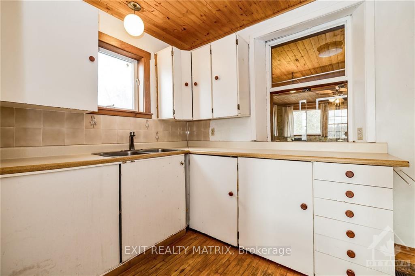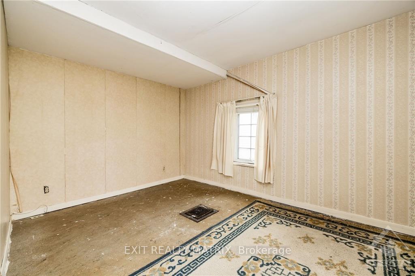$399,900
Available - For Sale
Listing ID: X10432663
25 HIGH St , Carleton Place, K7C 1W1, Ontario
| Homes at this price point don't come up often on High St. Don't miss this opportunity to own your home on prestigious High St in the bustling town of Carleton Place! Sought-after downtown location is walking distance to all that Bridge St has to offer - local shopping, restaurants & the meandering Mississippi River! This charming 2-storey home offers the perfect canvas for your personal touch to turn this hidden gem into your dream home. The main floor offers a versatile layout w/generous principal rooms. The expansive LivingRm is the perfect place to cozy up beside the fireplace & make everlasting memories with your family. Sun-filled traditional DiningRm adjacent to cozy Kitchen awaiting your design style. Upstairs, the 2nd level offers 3 spacious Bedrooms - 2 overlooking the Mississippi River & third w/patio walkout doors. Your kids & pets are sure to love the rear yard, offering plenty of space to run & play! This property combines potential w/opportunity in an unbeatable location!, Flooring: Hardwood, Flooring: Carpet W/W & Mixed, Flooring: Linoleum |
| Price | $399,900 |
| Taxes: | $3087.00 |
| Address: | 25 HIGH St , Carleton Place, K7C 1W1, Ontario |
| Lot Size: | 62.97 x 100.00 (Feet) |
| Directions/Cross Streets: | From Ottawa - HWY #417 W Towards Carleton Place, EXIT HWY #7 Towards Carleton Place, Right on Frankt |
| Rooms: | 10 |
| Rooms +: | 0 |
| Bedrooms: | 3 |
| Bedrooms +: | 0 |
| Kitchens: | 1 |
| Kitchens +: | 0 |
| Family Room: | Y |
| Basement: | Crawl Space, Unfinished |
| Property Type: | Detached |
| Style: | 2-Storey |
| Exterior: | Other |
| Garage Type: | Other |
| Pool: | None |
| Property Features: | Park |
| Fireplace/Stove: | Y |
| Heat Source: | Gas |
| Heat Type: | Forced Air |
| Central Air Conditioning: | None |
| Sewers: | Sewers |
| Water: | Municipal |
| Utilities-Gas: | Y |
$
%
Years
This calculator is for demonstration purposes only. Always consult a professional
financial advisor before making personal financial decisions.
| Although the information displayed is believed to be accurate, no warranties or representations are made of any kind. |
| EXIT REALTY MATRIX |
|
|

Irfan Bajwa
Broker, ABR, SRS, CNE
Dir:
416-832-9090
Bus:
905-268-1000
Fax:
905-277-0020
| Book Showing | Email a Friend |
Jump To:
At a Glance:
| Type: | Freehold - Detached |
| Area: | Lanark |
| Municipality: | Carleton Place |
| Neighbourhood: | 909 - Carleton Place |
| Style: | 2-Storey |
| Lot Size: | 62.97 x 100.00(Feet) |
| Tax: | $3,087 |
| Beds: | 3 |
| Baths: | 2 |
| Fireplace: | Y |
| Pool: | None |
Locatin Map:
Payment Calculator:

