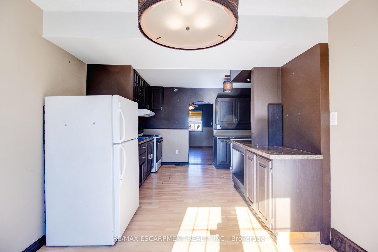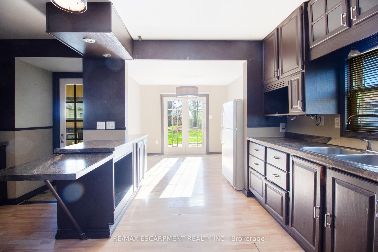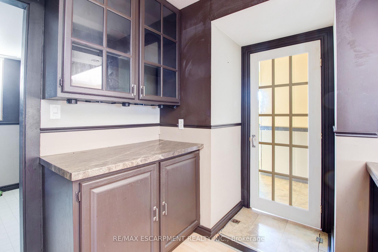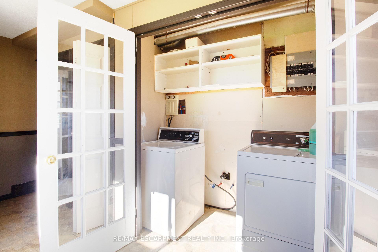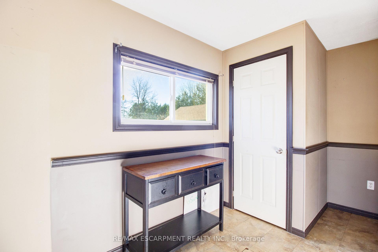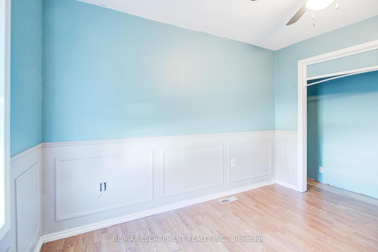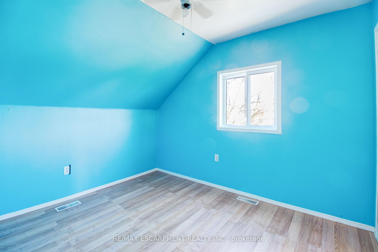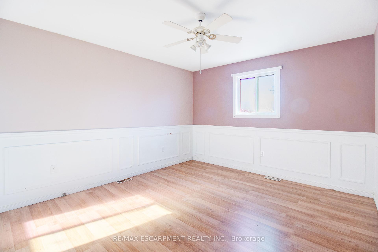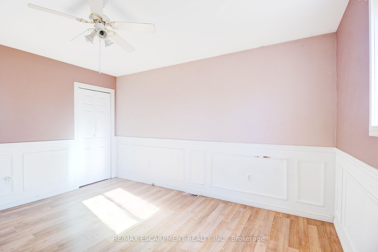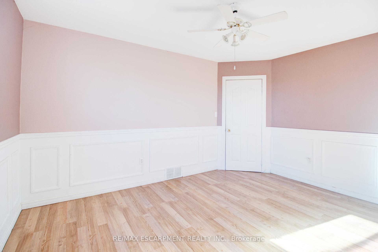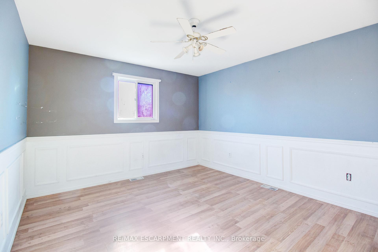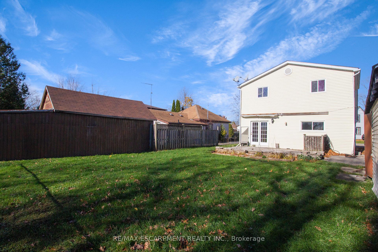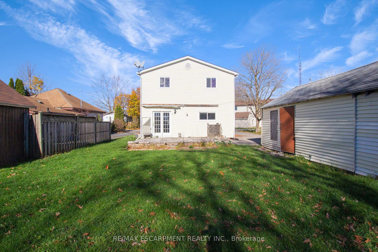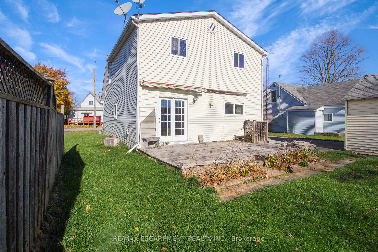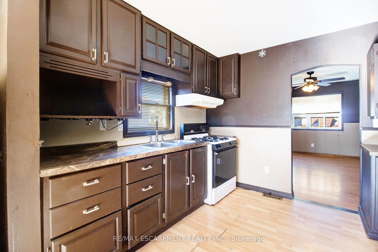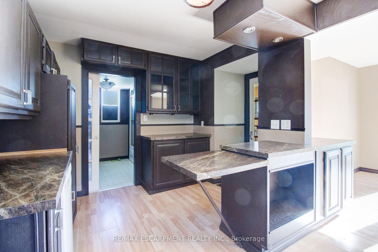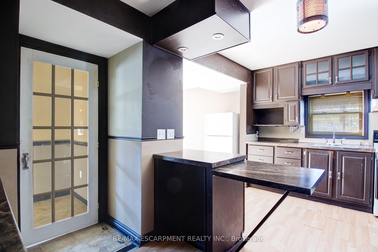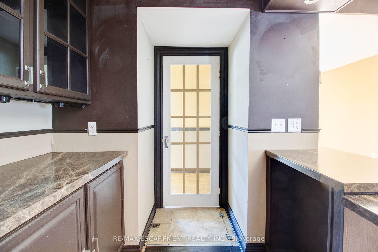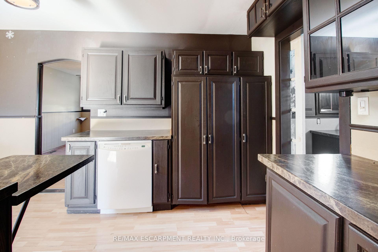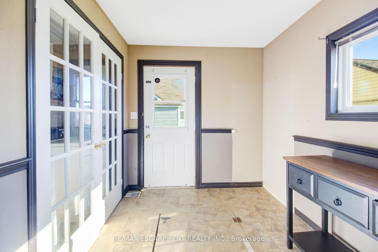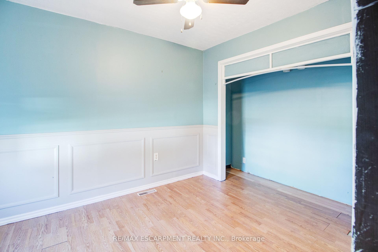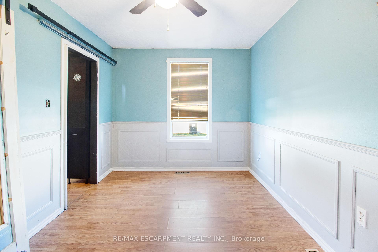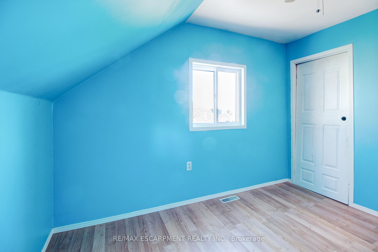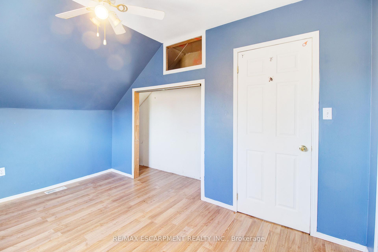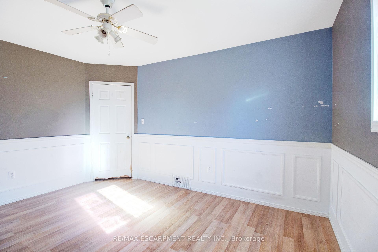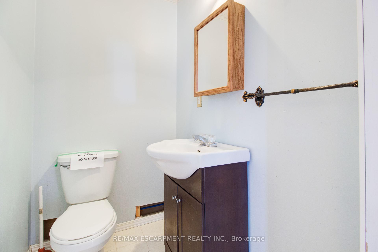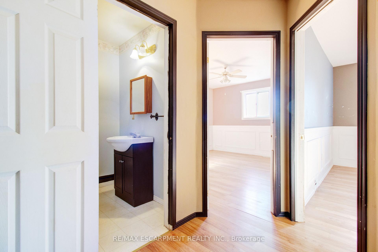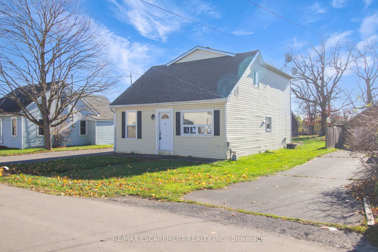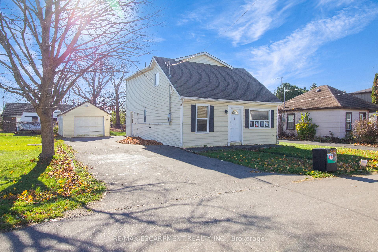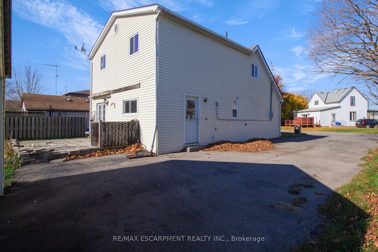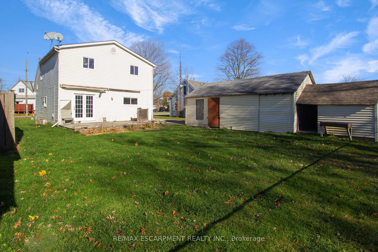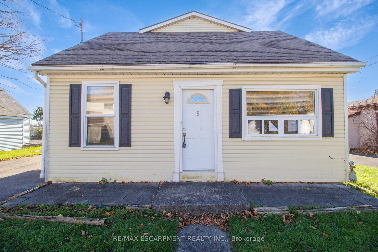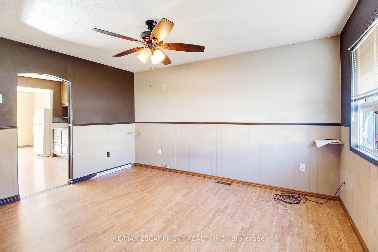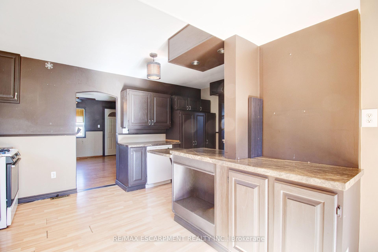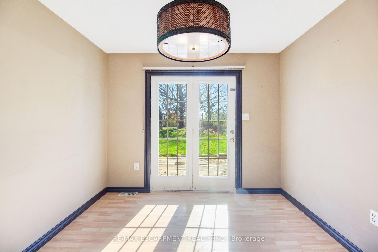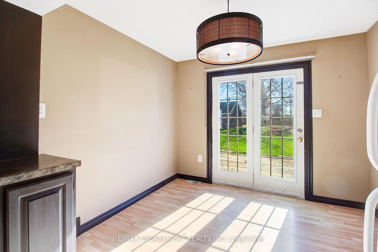$504,900
Available - For Sale
Listing ID: X10433081
5 Porter Ave , Haldimand, N0A 1H0, Ontario
| Step into the realm of possibility with this charming new listing a delightful 4-bedroom, 2-bathroom home that whispers a promise of becoming "home sweet home." Nestled in the tranquil community of Hagersville, known for its friendly ambiance and vibrant neighbourhoods, this property offers boundless potential. Inside, you will discover a cozy layout that can be adapted to your lifestyle with a convenient 4 piece bathroom on the main floor, a mudroom/laundry room with access to outside, and a separate office space, adding to the home's functionality. Off the dining room, French doors will lead you out to your backyard deck. Outside, this home comes equipped with its very own detached garage and large backyard. This exceptional real estate opportunity presents excellent investment potential. Whether you're looking to rent, renovate to create your dream home or enjoy the homes natural charm, this property offers endless possibilities. Beyond it's property lines, this home is conveniently located within walking distance of shops, restaurants, great schools and parks. Opportunity awaits, don't miss your chance to view this home! Taxes estimated as per city's website. Property is being sold under Power of Sale, sold as is, where is. Seller does not warranty any aspects of property, including to and not limited to: sizes, taxes or condition. |
| Price | $504,900 |
| Taxes: | $2627.00 |
| Address: | 5 Porter Ave , Haldimand, N0A 1H0, Ontario |
| Lot Size: | 50.13 x 101.75 (Feet) |
| Acreage: | < .50 |
| Directions/Cross Streets: | King St W / Jane St / Porter |
| Rooms: | 8 |
| Bedrooms: | 4 |
| Bedrooms +: | |
| Kitchens: | 1 |
| Family Room: | N |
| Basement: | Crawl Space |
| Approximatly Age: | 51-99 |
| Property Type: | Detached |
| Style: | 1 1/2 Storey |
| Exterior: | Alum Siding |
| Garage Type: | Detached |
| (Parking/)Drive: | Private |
| Drive Parking Spaces: | 3 |
| Pool: | None |
| Approximatly Age: | 51-99 |
| Approximatly Square Footage: | 1100-1500 |
| Fireplace/Stove: | N |
| Heat Source: | Other |
| Heat Type: | Water |
| Central Air Conditioning: | Central Air |
| Laundry Level: | Main |
| Sewers: | Sewers |
| Water: | Municipal |
$
%
Years
This calculator is for demonstration purposes only. Always consult a professional
financial advisor before making personal financial decisions.
| Although the information displayed is believed to be accurate, no warranties or representations are made of any kind. |
| RE/MAX ESCARPMENT REALTY INC. |
|
|

Irfan Bajwa
Broker, ABR, SRS, CNE
Dir:
416-832-9090
Bus:
905-268-1000
Fax:
905-277-0020
| Book Showing | Email a Friend |
Jump To:
At a Glance:
| Type: | Freehold - Detached |
| Area: | Haldimand |
| Municipality: | Haldimand |
| Neighbourhood: | Haldimand |
| Style: | 1 1/2 Storey |
| Lot Size: | 50.13 x 101.75(Feet) |
| Approximate Age: | 51-99 |
| Tax: | $2,627 |
| Beds: | 4 |
| Baths: | 2 |
| Fireplace: | N |
| Pool: | None |
Locatin Map:
Payment Calculator:

