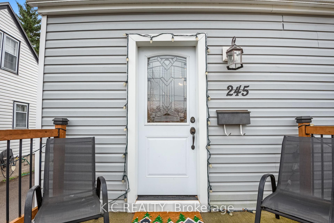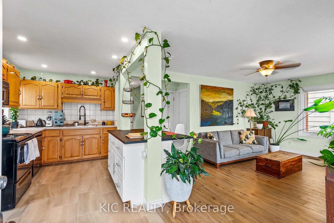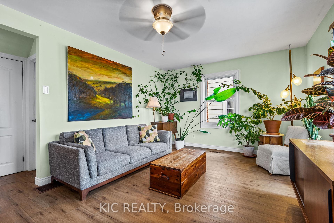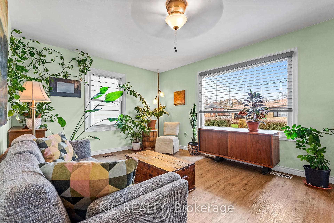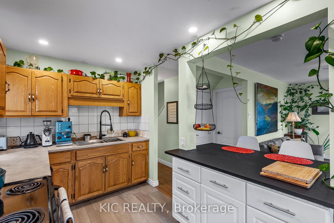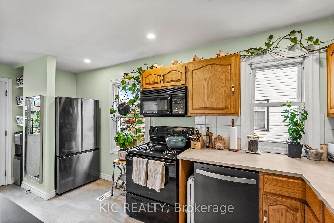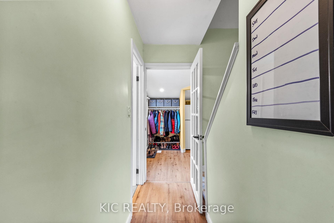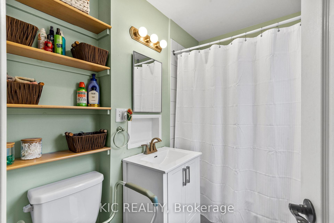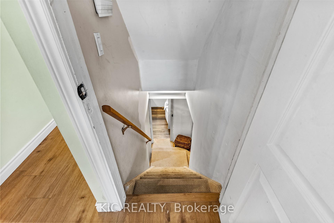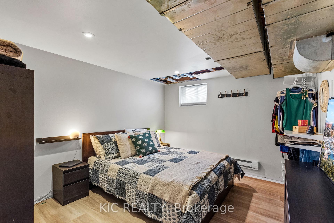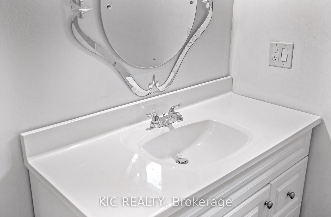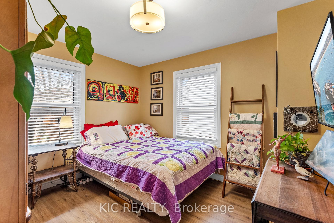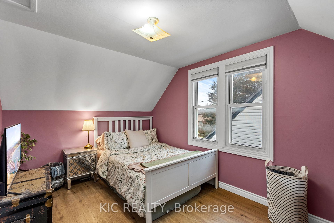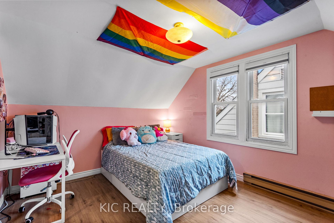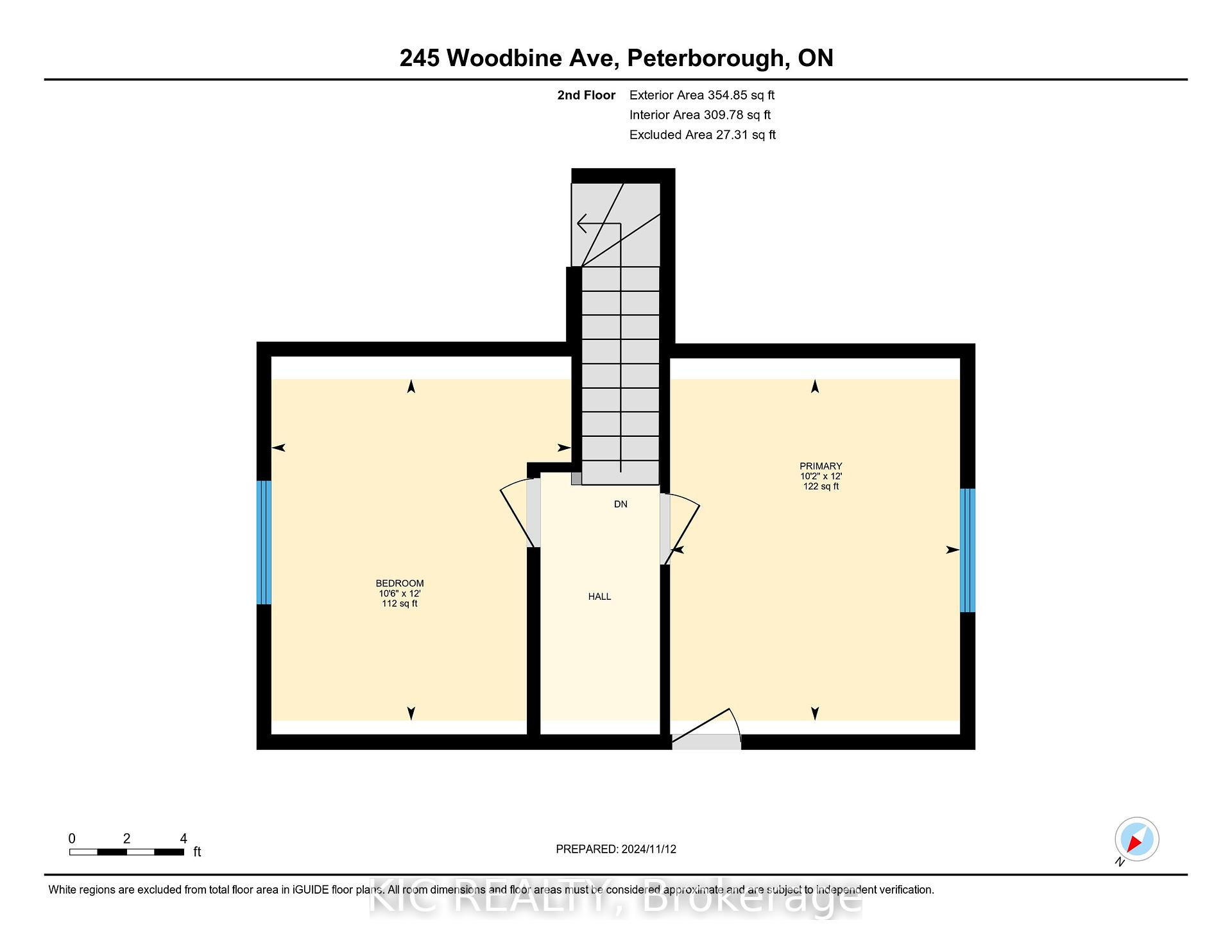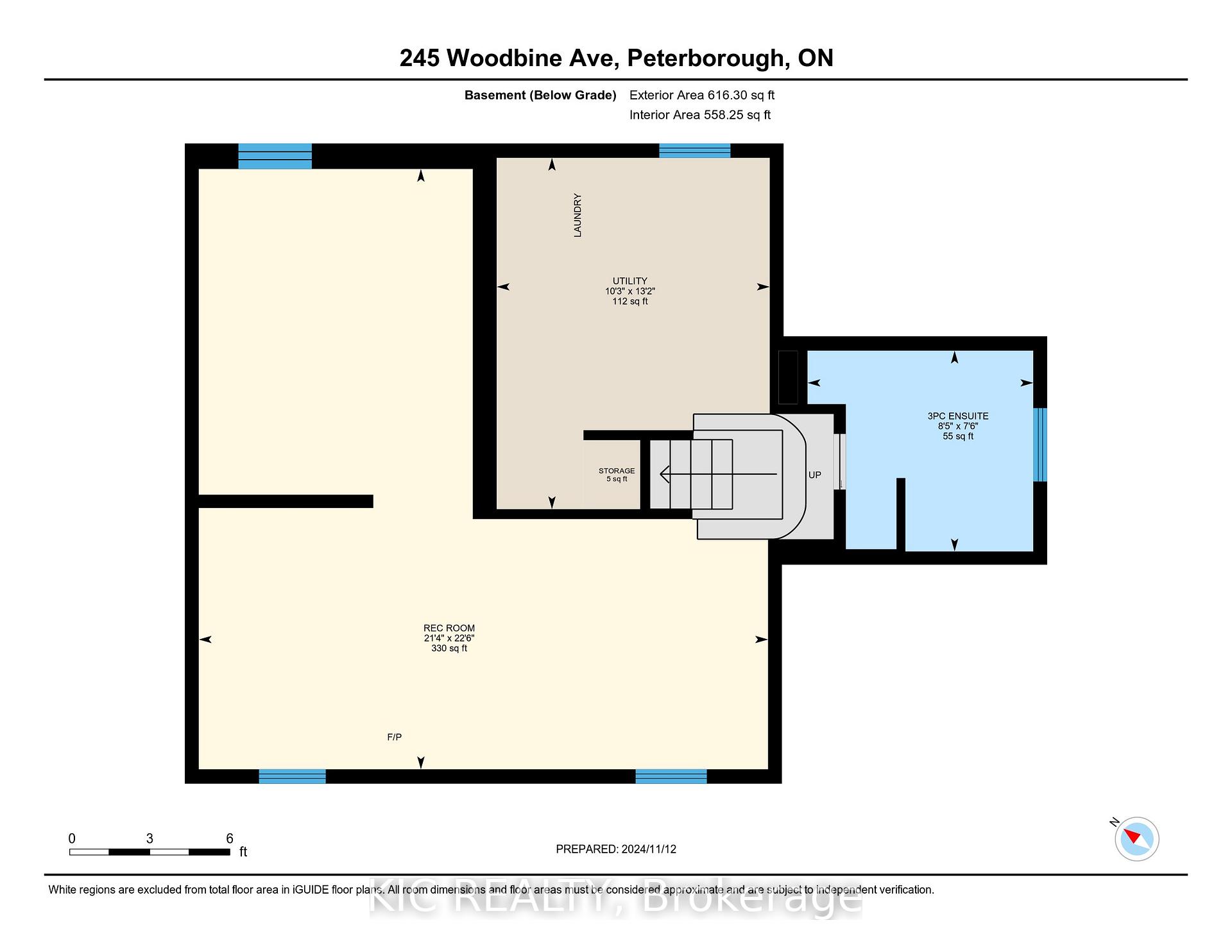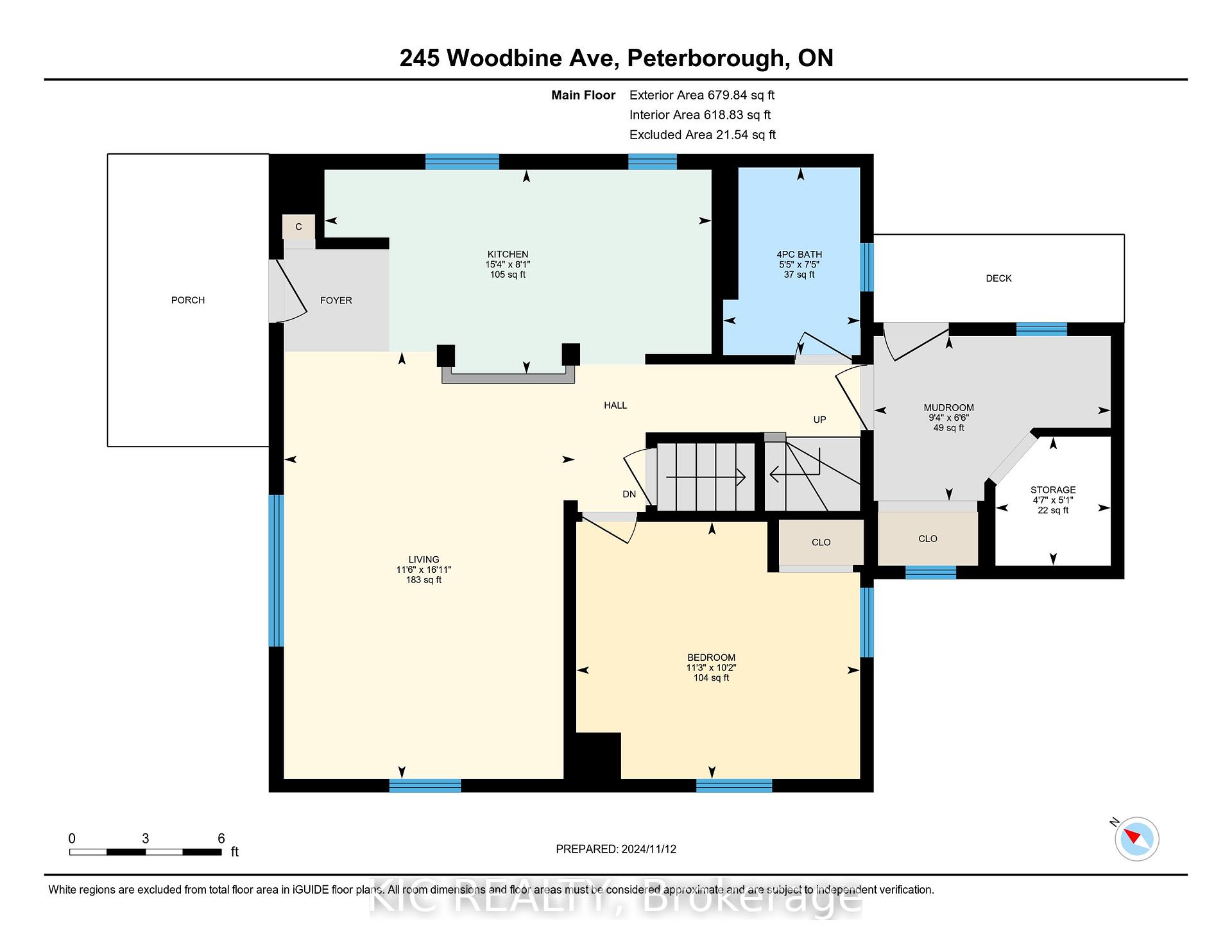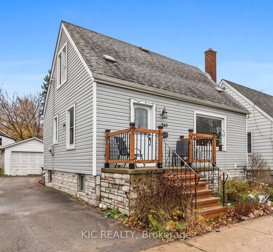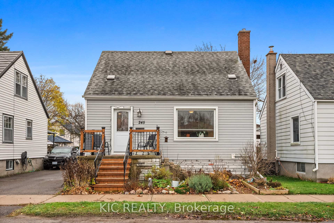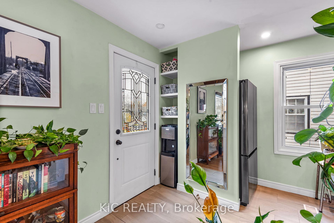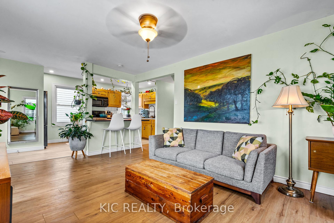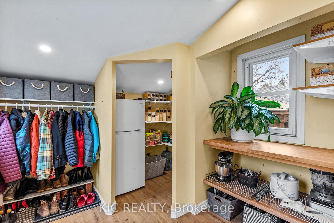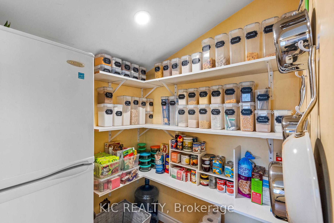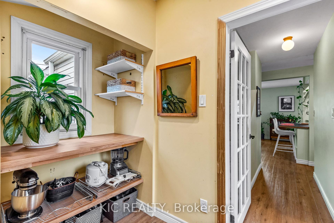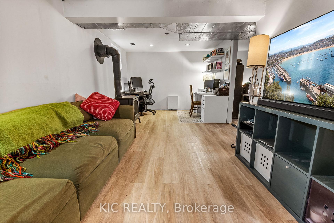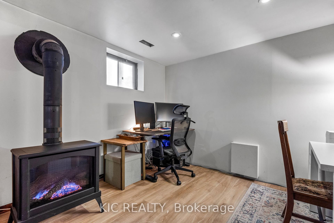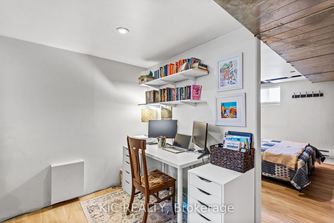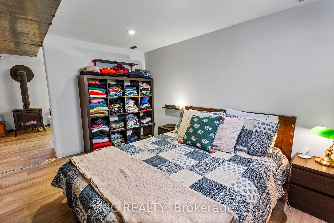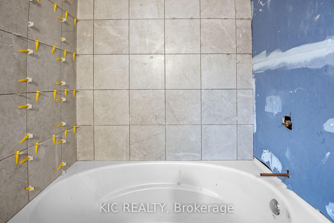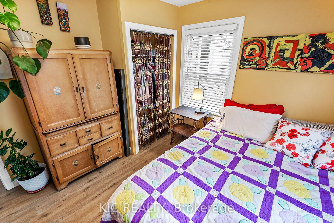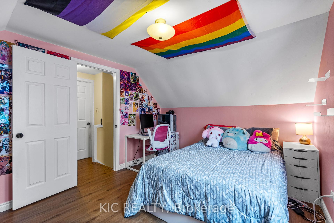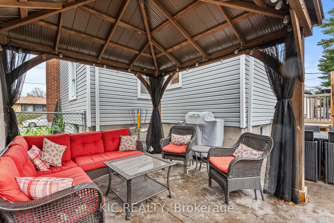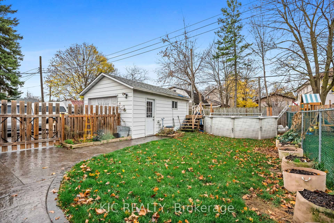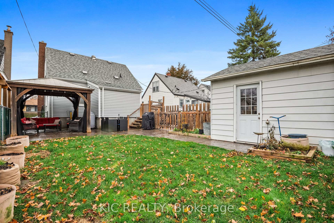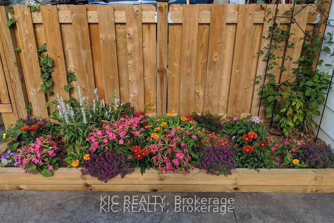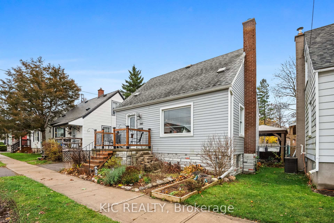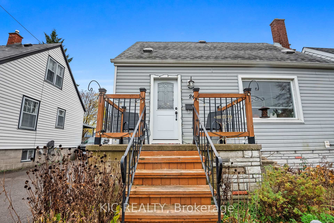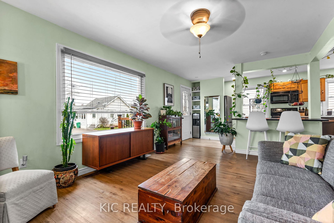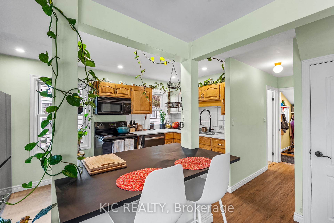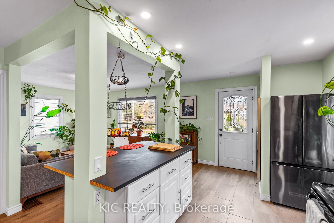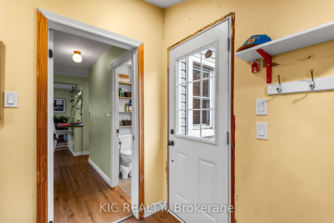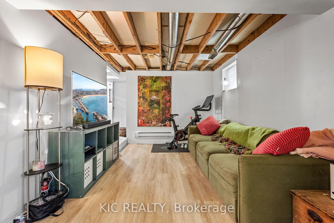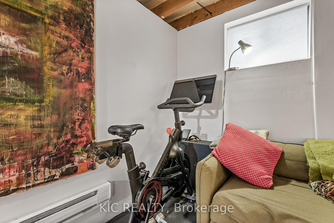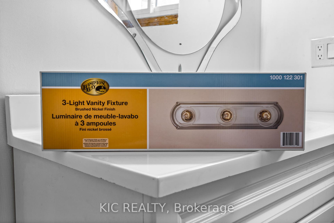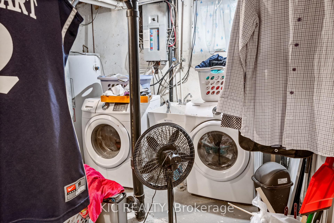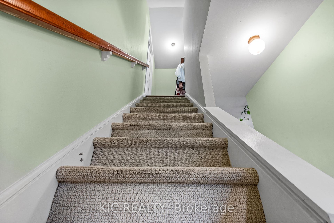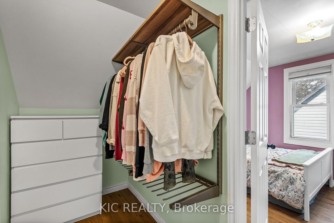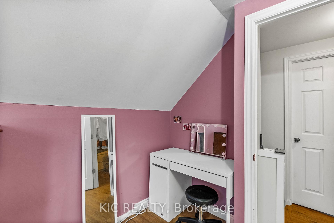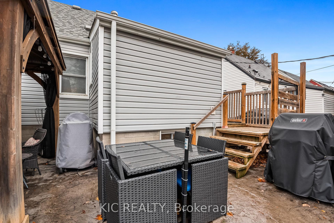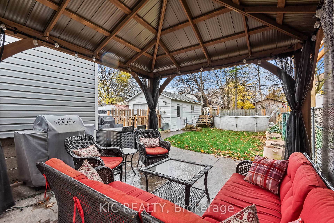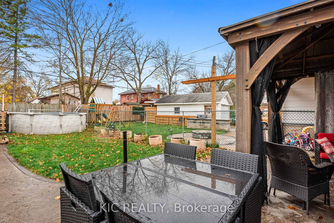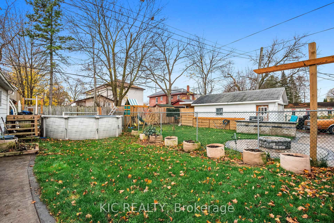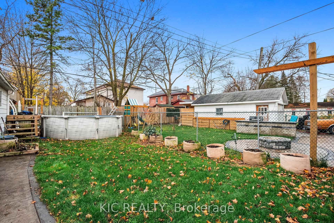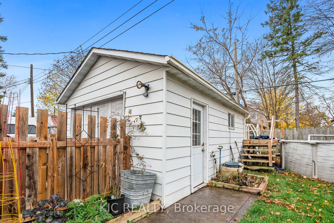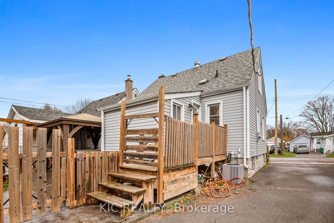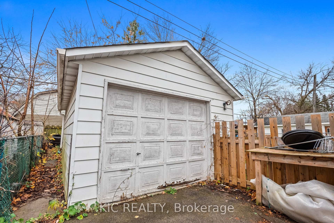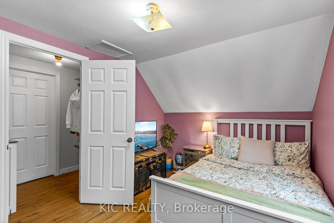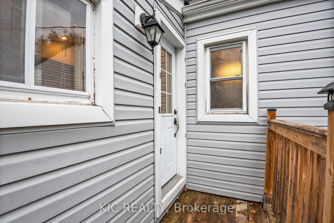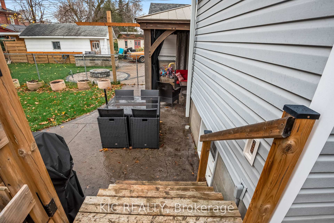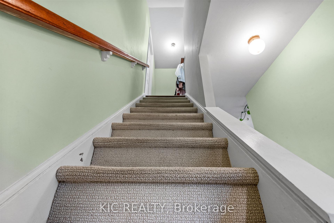$539,900
Available - For Sale
Listing ID: X10432599
245 Woodbine Ave , Peterborough, K9H 1N8, Ontario
| Welcome to 245 Woodbine Avenue, a charming 1.5-storey home located in Peterborough's highly sought-after East City community. This well cared for 4 bedroom, 2 full bathroom home features an open-concept main floor living area that combines a cozy living room, a functional kitchen, and a breakfast bar for casual dining and conversation ideal for entertaining or everyday life. A large primary bedroom, 4-piece bathroom and convenient mudroom complete the main level, offering added functionality and comfort. The upper floor boasts 2 additional spacious bedrooms. Then head downstairs to find a versatile recreational room with a natural gas fireplace, a new 4pc bathroom (renovation almost completed), utility room with laundry and a 4th bedroom ideal for extended family or a private guest retreat. The property includes a 1.5 car detached garage and a fully fenced backyard perfect for relaxing and entertaining, featuring an above-ground pool for warm-weather fun and stylish modern gazebo for shaded lounging. Live just steps from vibrant cafes, boutique shopping, popular restaurants, schools and parks. Move-in ready and turnkey, perfect for first time home buyers, down-sizers or young families. Current owners have completed a lot of Upgrades including 30 year shingles on house and garage, full exterior rigid foam installation, installed duct work to convert from baseboard heating to forced air natural gas and much much more; full list of Upgrades and Home Inspection Report available. |
| Price | $539,900 |
| Taxes: | $3421.68 |
| Address: | 245 Woodbine Ave , Peterborough, K9H 1N8, Ontario |
| Lot Size: | 39.46 x 107.13 (Feet) |
| Directions/Cross Streets: | Woodbine Ave. & Armour Rd. |
| Rooms: | 7 |
| Rooms +: | 4 |
| Bedrooms: | 3 |
| Bedrooms +: | 1 |
| Kitchens: | 1 |
| Family Room: | N |
| Basement: | Finished |
| Property Type: | Detached |
| Style: | 1 1/2 Storey |
| Exterior: | Vinyl Siding |
| Garage Type: | Detached |
| (Parking/)Drive: | Mutual |
| Drive Parking Spaces: | 1 |
| Pool: | Abv Grnd |
| Approximatly Square Footage: | 700-1100 |
| Fireplace/Stove: | Y |
| Heat Source: | Gas |
| Heat Type: | Forced Air |
| Central Air Conditioning: | Central Air |
| Laundry Level: | Lower |
| Sewers: | Sewers |
| Water: | Municipal |
| Utilities-Cable: | Y |
| Utilities-Hydro: | Y |
| Utilities-Gas: | Y |
| Utilities-Telephone: | Y |
$
%
Years
This calculator is for demonstration purposes only. Always consult a professional
financial advisor before making personal financial decisions.
| Although the information displayed is believed to be accurate, no warranties or representations are made of any kind. |
| KIC REALTY |
|
|

Irfan Bajwa
Broker, ABR, SRS, CNE
Dir:
416-832-9090
Bus:
905-268-1000
Fax:
905-277-0020
| Virtual Tour | Book Showing | Email a Friend |
Jump To:
At a Glance:
| Type: | Freehold - Detached |
| Area: | Peterborough |
| Municipality: | Peterborough |
| Neighbourhood: | Ashburnham |
| Style: | 1 1/2 Storey |
| Lot Size: | 39.46 x 107.13(Feet) |
| Tax: | $3,421.68 |
| Beds: | 3+1 |
| Baths: | 2 |
| Fireplace: | Y |
| Pool: | Abv Grnd |
Locatin Map:
Payment Calculator:

