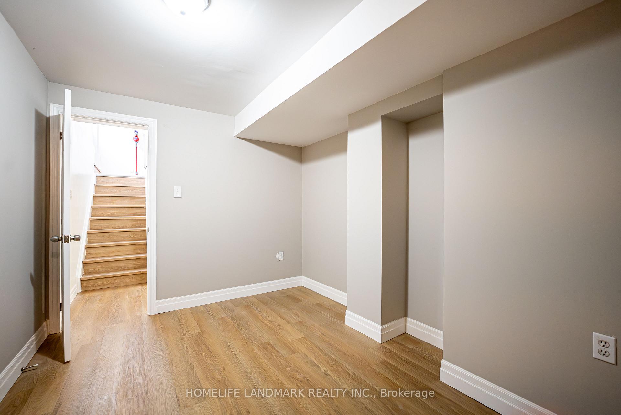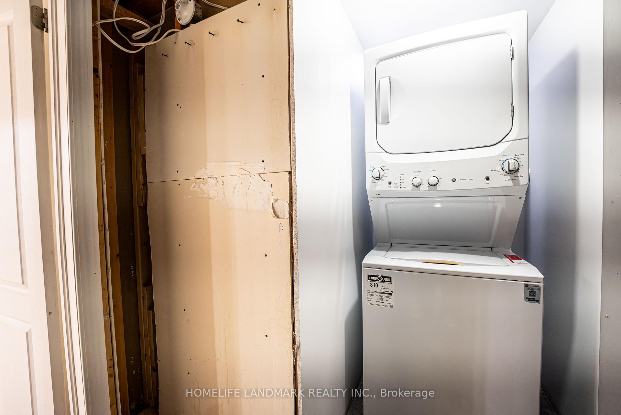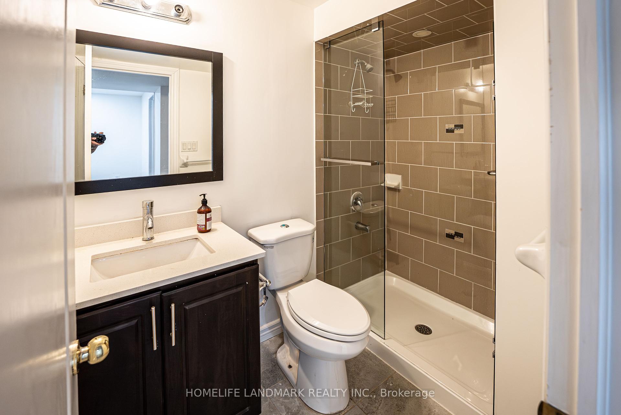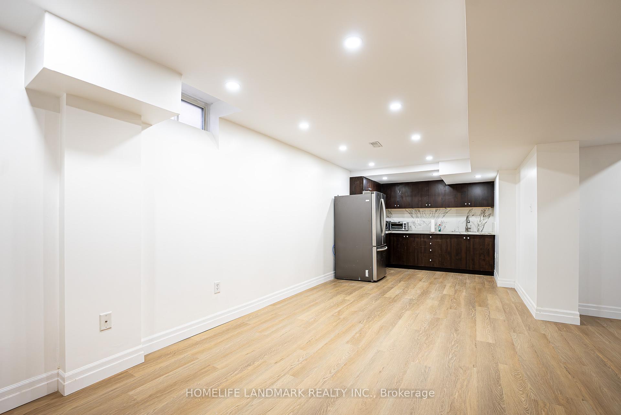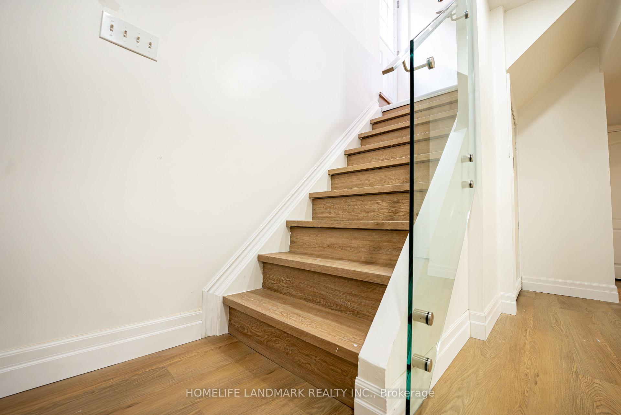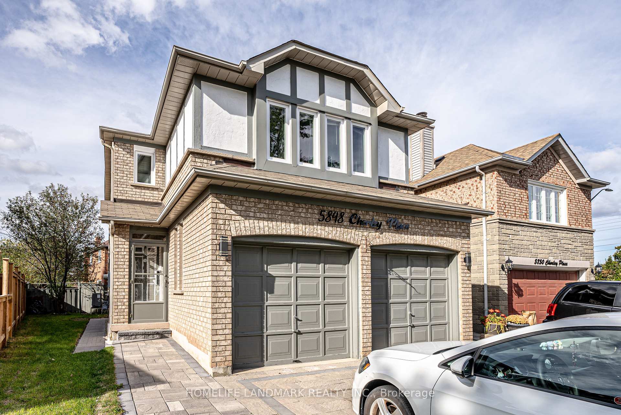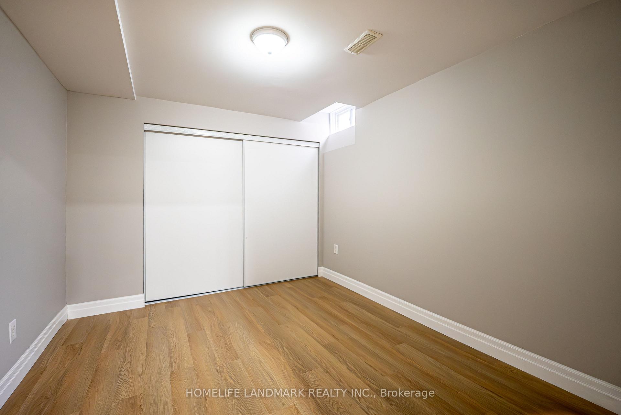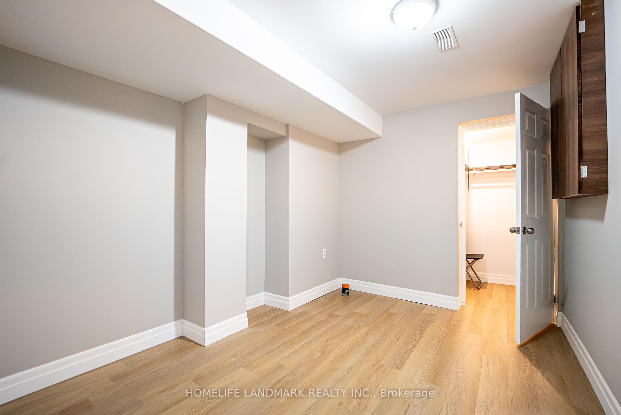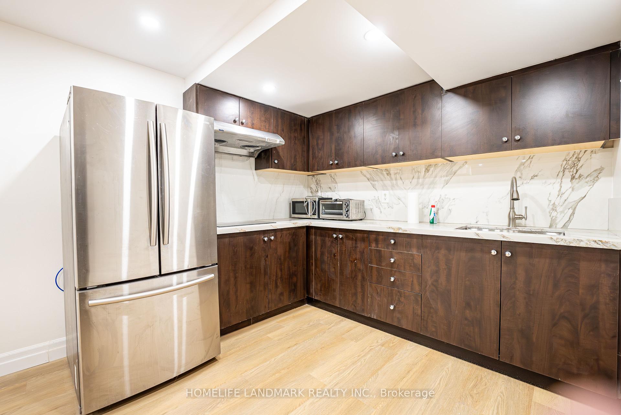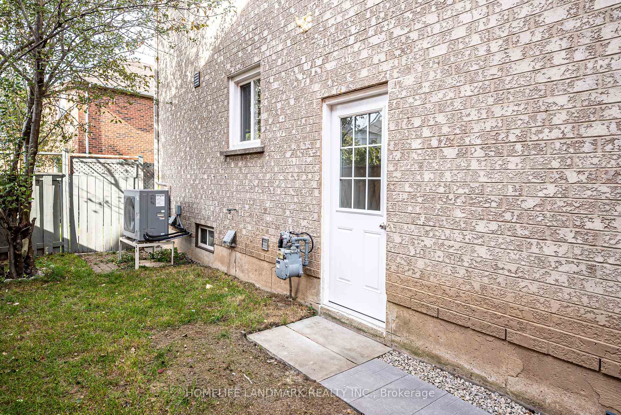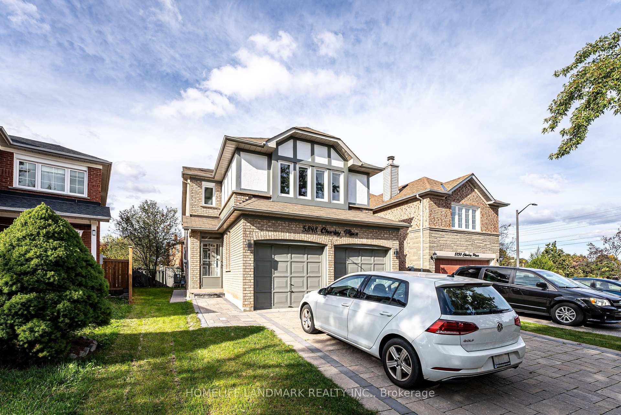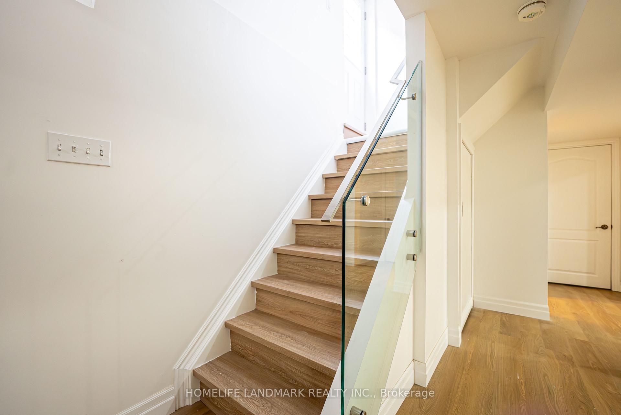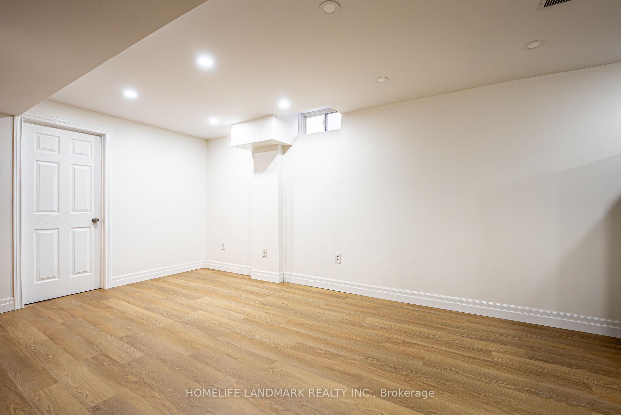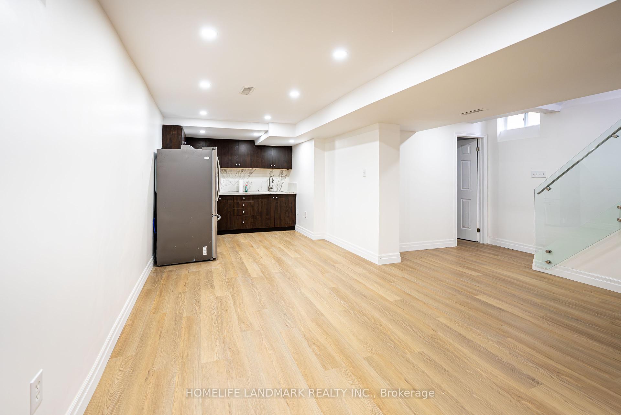$2,000
Available - For Rent
Listing ID: W9397295
5848 Chorley Pl , Mississauga, L5M 5L7, Ontario
| Beautifully renovated basement apartment with a SEPARATE ENTRANCE in a prime school district! This spacious unit features two generously-sized bedrooms, a modern full bathroom, and an open-concept kitchen with above-grade windows and stylish pot lights. The inviting living room is bright and cozy, with pot lights and large windows that has plenty of natural light. Enjoy the convenience of your own in-suite laundry, and one dedicated parking space on the driveway. Located just a minutes walk from public transit, with easy access to Hwy 403/QEW and close to all essential amenities, making it an ideal choice for families and commuters alike. Tenants pay 30% of the utility or a fixed additional cost per month. Tenants are preferred to have their own internet. |
| Price | $2,000 |
| Address: | 5848 Chorley Pl , Mississauga, L5M 5L7, Ontario |
| Lot Size: | 28.25 x 114.37 (Feet) |
| Directions/Cross Streets: | Erin Mills/Thomas |
| Rooms: | 5 |
| Bedrooms: | 2 |
| Bedrooms +: | |
| Kitchens: | 1 |
| Family Room: | N |
| Basement: | Apartment, Sep Entrance |
| Furnished: | N |
| Property Type: | Detached |
| Style: | 2-Storey |
| Exterior: | Brick, Stucco/Plaster |
| Garage Type: | Attached |
| (Parking/)Drive: | Available |
| Drive Parking Spaces: | 1 |
| Pool: | None |
| Private Entrance: | Y |
| Approximatly Square Footage: | 700-1100 |
| Property Features: | Hospital, Island, Park, Public Transit, Rec Centre, School |
| Parking Included: | Y |
| Fireplace/Stove: | N |
| Heat Source: | Gas |
| Heat Type: | Forced Air |
| Central Air Conditioning: | Central Air |
| Laundry Level: | Main |
| Elevator Lift: | N |
| Sewers: | Sewers |
| Water: | Municipal |
| Utilities-Cable: | A |
| Utilities-Hydro: | A |
| Utilities-Gas: | A |
| Utilities-Telephone: | A |
| Although the information displayed is believed to be accurate, no warranties or representations are made of any kind. |
| HOMELIFE LANDMARK REALTY INC. |
|
|

Irfan Bajwa
Broker, ABR, SRS, CNE
Dir:
416-832-9090
Bus:
905-268-1000
Fax:
905-277-0020
| Book Showing | Email a Friend |
Jump To:
At a Glance:
| Type: | Freehold - Detached |
| Area: | Peel |
| Municipality: | Mississauga |
| Neighbourhood: | Central Erin Mills |
| Style: | 2-Storey |
| Lot Size: | 28.25 x 114.37(Feet) |
| Beds: | 2 |
| Baths: | 1 |
| Fireplace: | N |
| Pool: | None |
Locatin Map:

