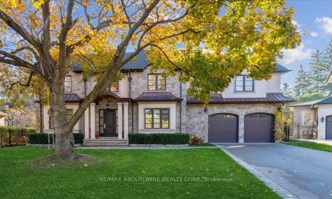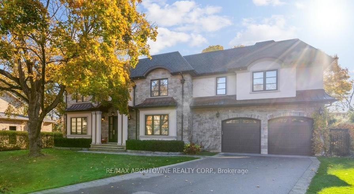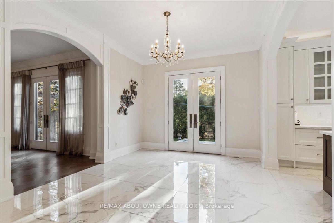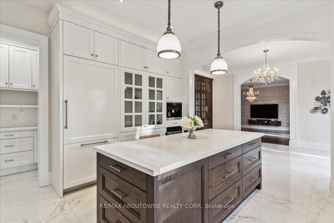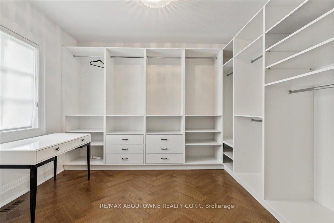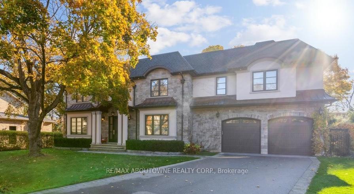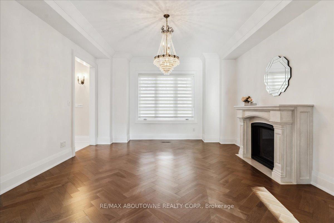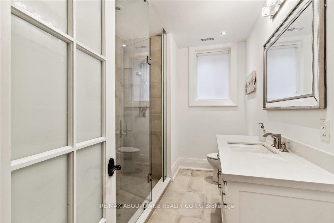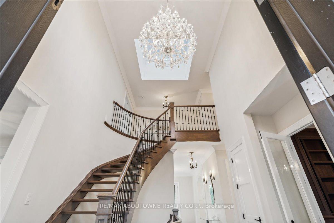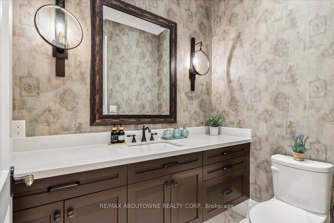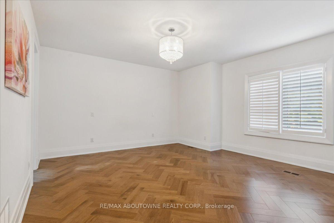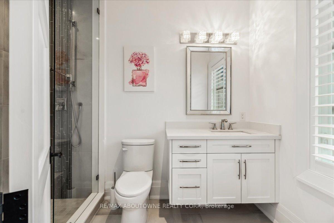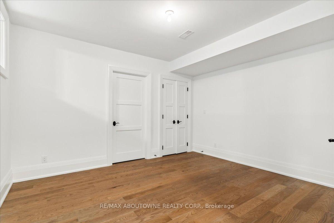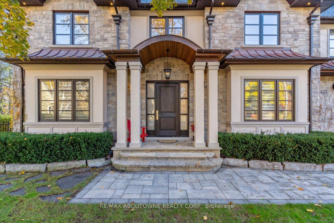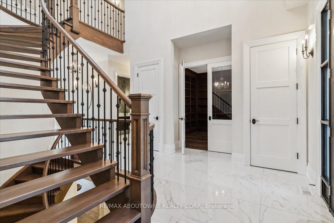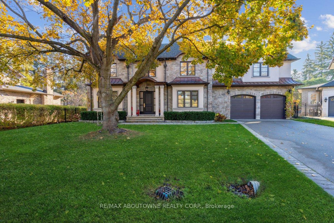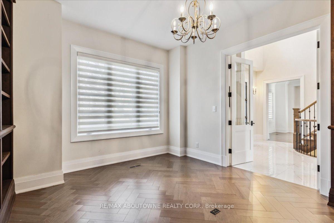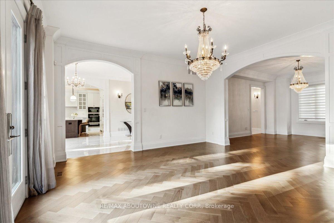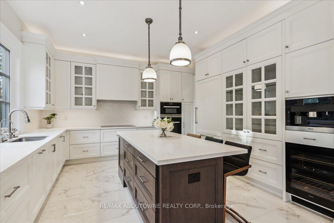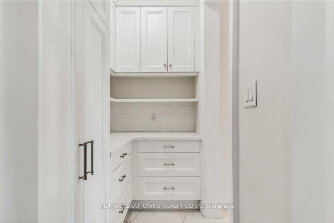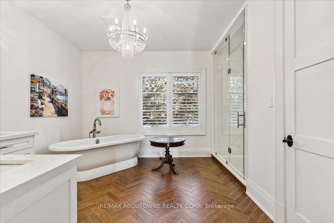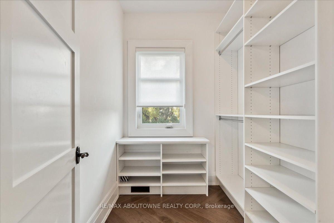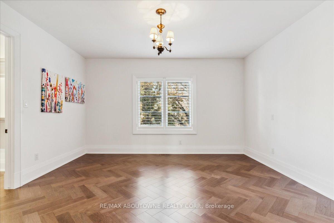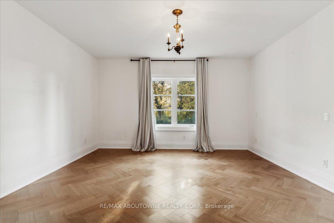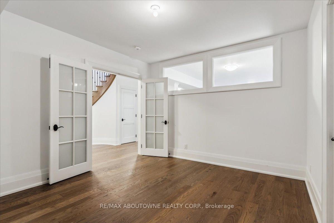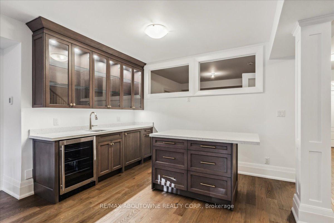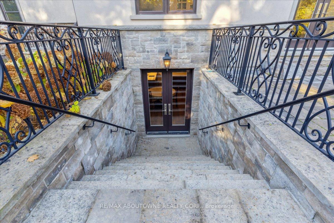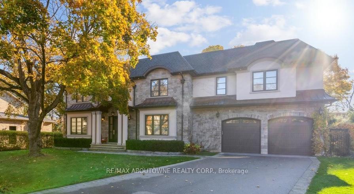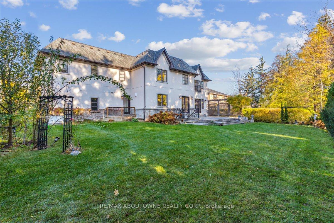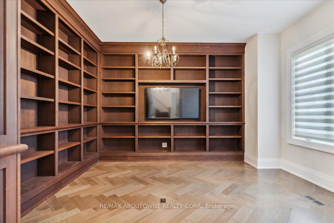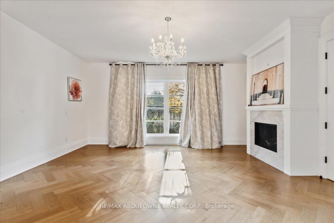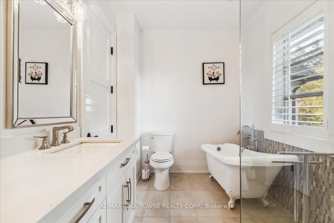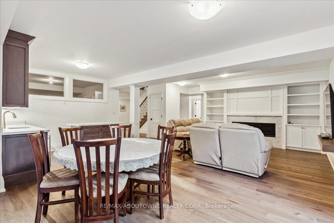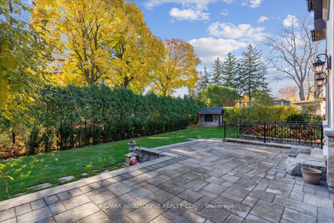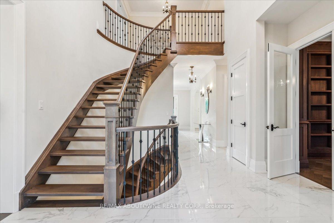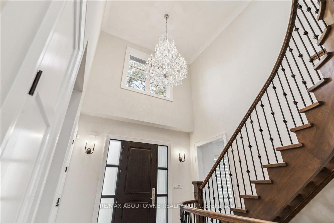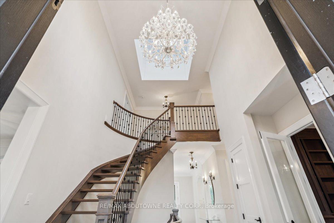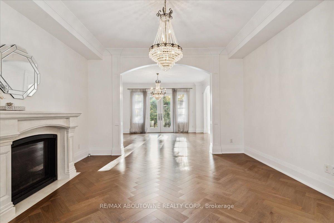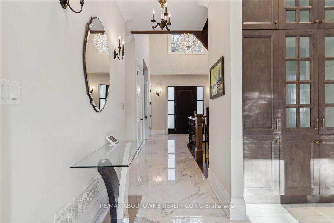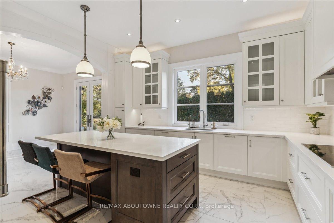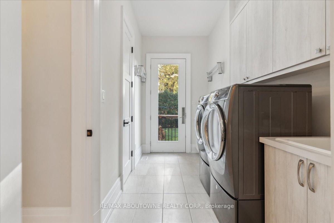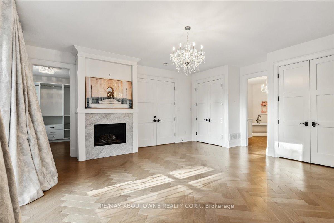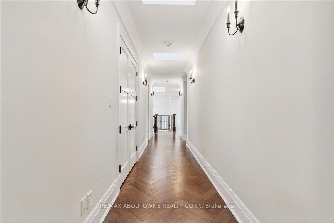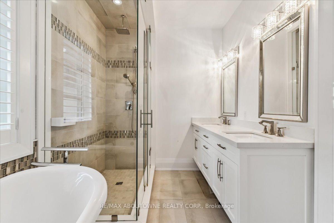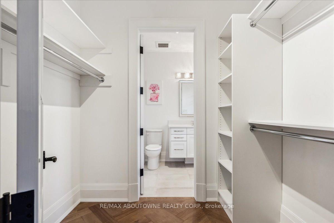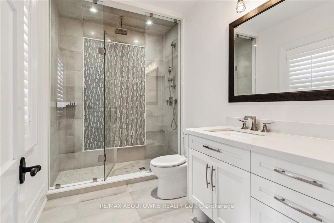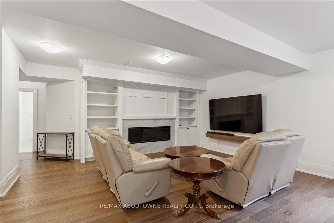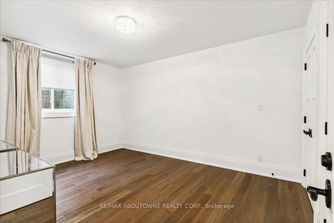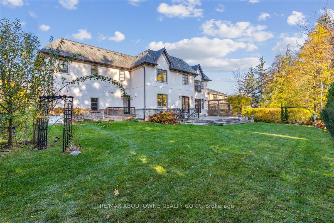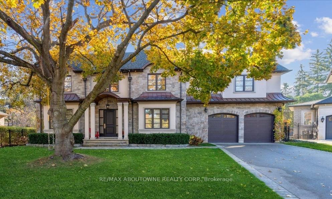$8,650
Available - For Rent
Listing ID: W10433058
122 Sybella Dr , Oakville, L6K 2L8, Ontario
| Exceptional custom-built home offering over 6,000 sq. ft. of thoughtfully designed living space in one of Oakville's most sought-after neighbourhoods. Combining elegance with functionality, this home is perfect for families or executives seeking comfort and convenience. Featuring 10-foot ceilings, 8-foot doors, and luxurious hardwood flooring set in a herringbone pattern, the south-facing rear windows allow an abundance of natural light to stream through panoramic views in every room. The stunning chef's kitchen overlooks a private, self-maintained garden and is equipped with stone countertops, high-end Miele appliances, a built-in coffee maker, a double convection oven, and a Butlers pantry, making it a culinary dream come true. The spacious layout includes four generously sized bedrooms. The master suite features a cozy fireplace, a large walk-in closet, and two additional closets for extra storage. The other bedrooms offer a mix of walk-in closets and large closet storage, with each bedroom featuring its own en-suite bathroom and custom window shutters for ultimate comfort and privacy. A large linen closet on the second floor provides additional storage space.The fully finished basement adds even more functionality, offering a fireplace, an additional bedroom, a 3-piece bathroom, heated floors, a new kitchenette, a living room, an exercise room with walk-up access to the private backyard with mature trees. Situated in a prime location, this home is within walking distance of the YMCA and Lake Ontario, with Coronation Park, Tannery Park, and Downtown Oakville nearby. Excellent schools, all three are walking distance, Appleby College, St. Thomas Aquinas High School, and WH Morden. Enjoy the charm of a friendly neighbourhood while being conveniently close to shops, trails, and major highways such as, QEW, 403,407 and 401. |
| Extras: Fireplaces on every floor, heated basement floors, skylights, a water softener, a reverse osmosis water system, and a whole-house generator for added convenience. Security features include exterior cameras and an updated alarm system. |
| Price | $8,650 |
| Address: | 122 Sybella Dr , Oakville, L6K 2L8, Ontario |
| Lot Size: | 98.80 x 147.91 (Feet) |
| Directions/Cross Streets: | Rebecca & Sybella |
| Rooms: | 25 |
| Bedrooms: | 4 |
| Bedrooms +: | 1 |
| Kitchens: | 1 |
| Kitchens +: | 1 |
| Family Room: | Y |
| Basement: | Finished, Walk-Up |
| Furnished: | N |
| Property Type: | Detached |
| Style: | 2-Storey |
| Exterior: | Stone |
| Garage Type: | Attached |
| (Parking/)Drive: | Private |
| Drive Parking Spaces: | 6 |
| Pool: | None |
| Private Entrance: | Y |
| Property Features: | Cul De Sac, Lake/Pond, Park, Public Transit, Rec Centre, School |
| Parking Included: | Y |
| Fireplace/Stove: | Y |
| Heat Source: | Gas |
| Heat Type: | Forced Air |
| Central Air Conditioning: | Central Air |
| Sewers: | Sewers |
| Water: | Municipal |
| Although the information displayed is believed to be accurate, no warranties or representations are made of any kind. |
| RE/MAX ABOUTOWNE REALTY CORP. |
|
|

Irfan Bajwa
Broker, ABR, SRS, CNE
Dir:
416-832-9090
Bus:
905-268-1000
Fax:
905-277-0020
| Virtual Tour | Book Showing | Email a Friend |
Jump To:
At a Glance:
| Type: | Freehold - Detached |
| Area: | Halton |
| Municipality: | Oakville |
| Neighbourhood: | 1017 - SW Southwest |
| Style: | 2-Storey |
| Lot Size: | 98.80 x 147.91(Feet) |
| Beds: | 4+1 |
| Baths: | 5 |
| Fireplace: | Y |
| Pool: | None |
Locatin Map:

