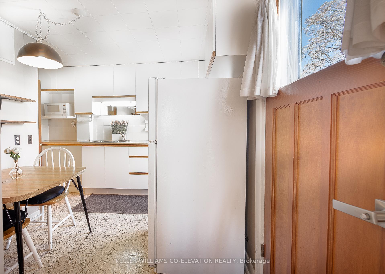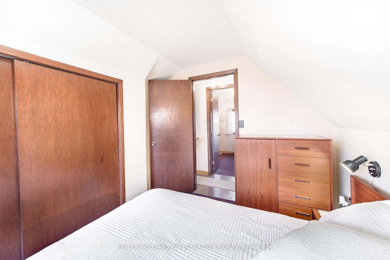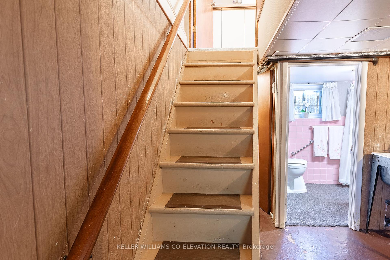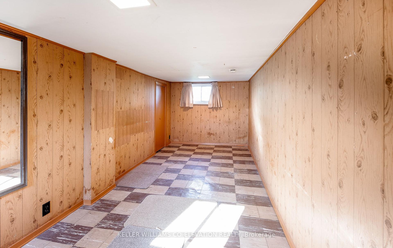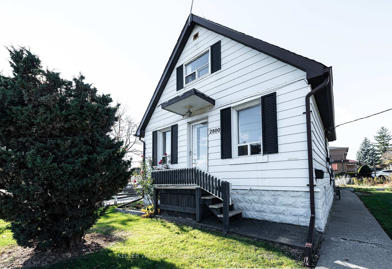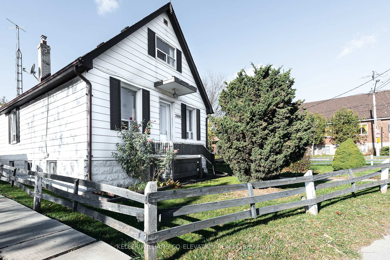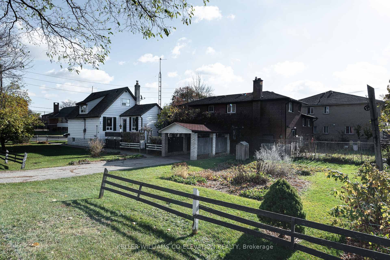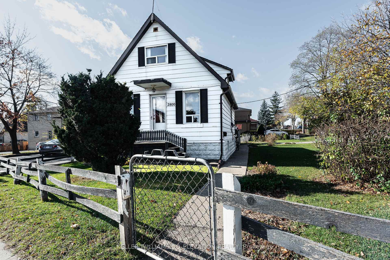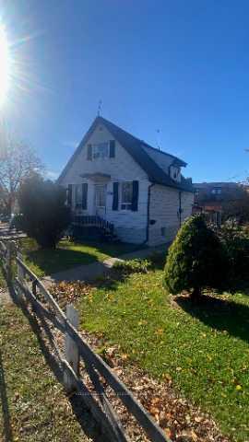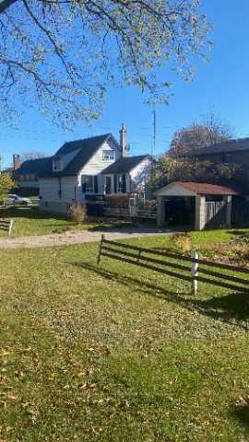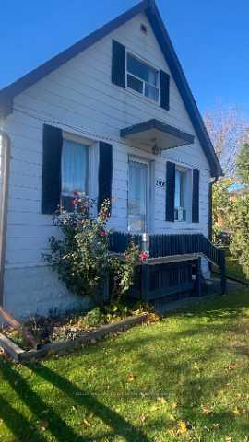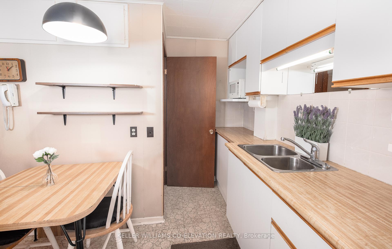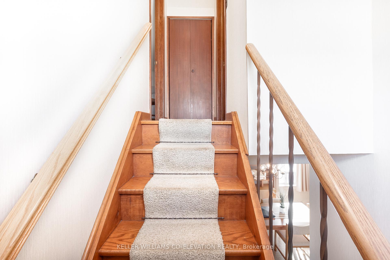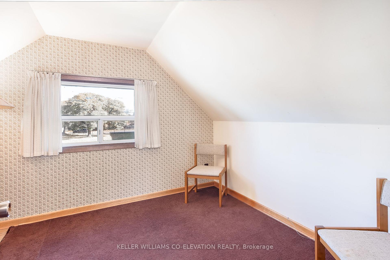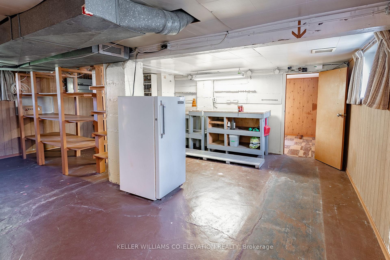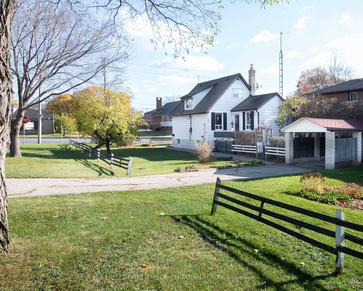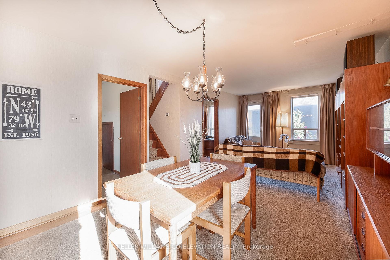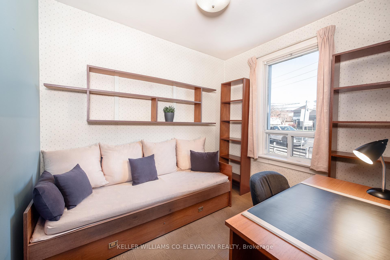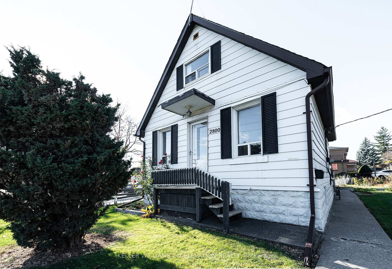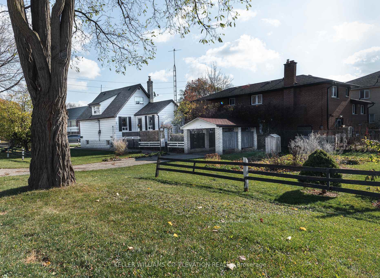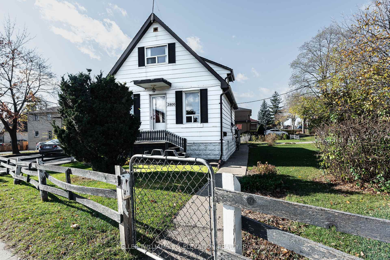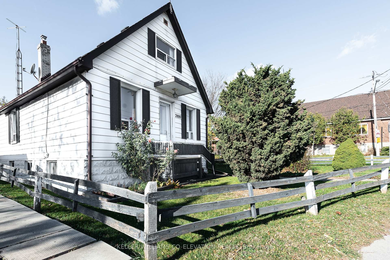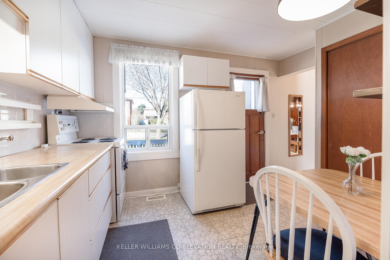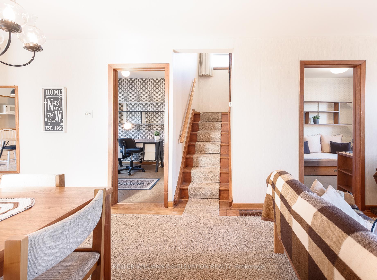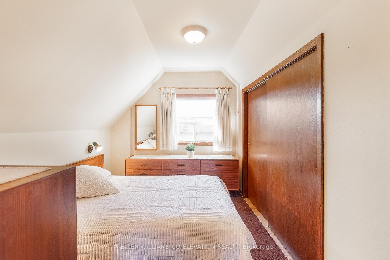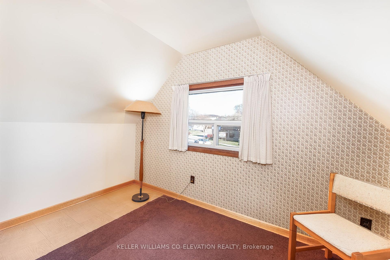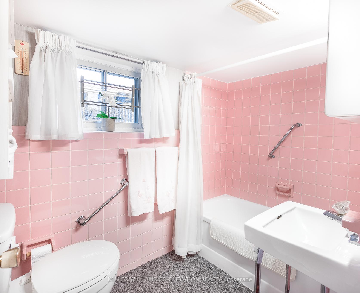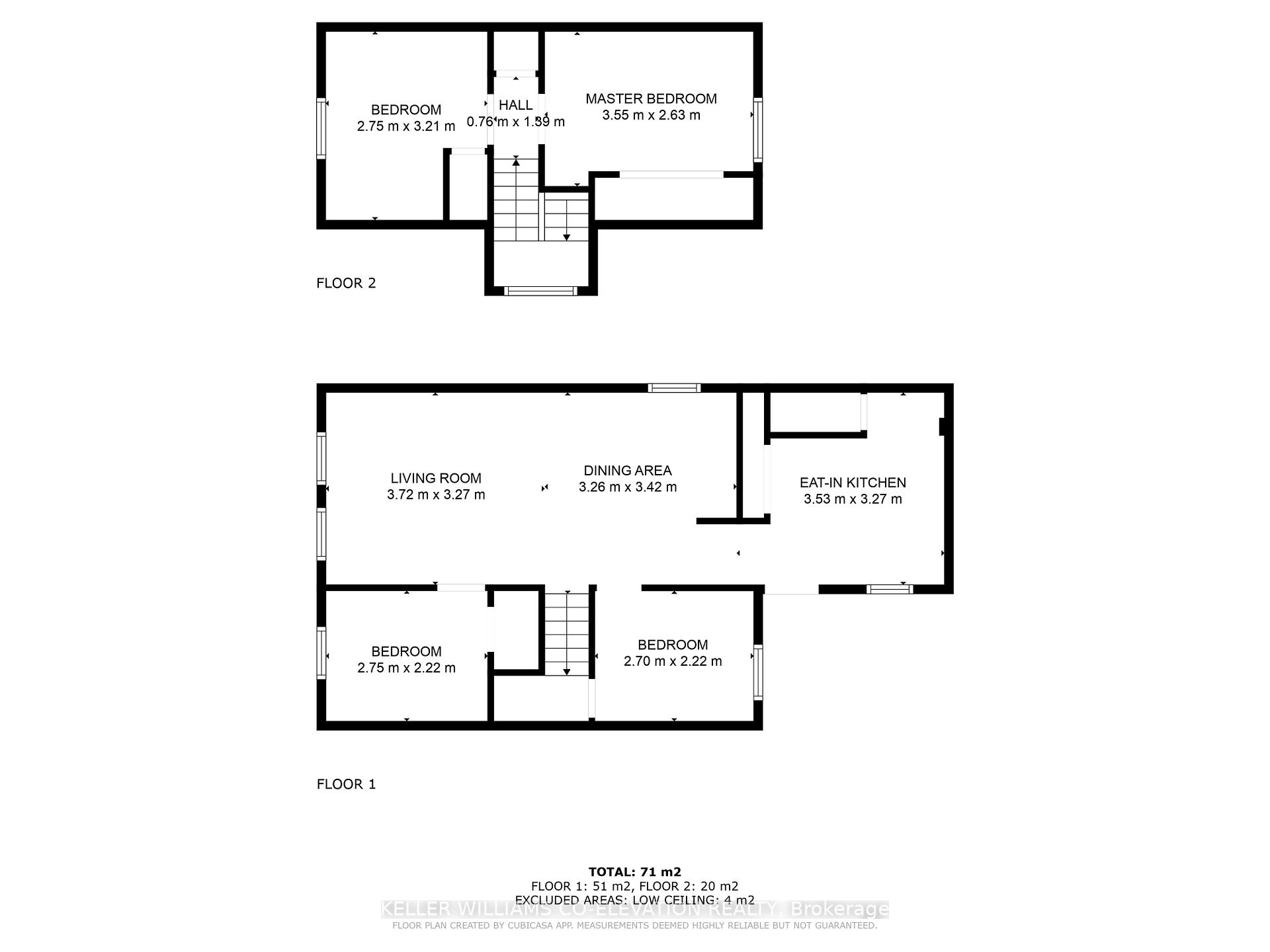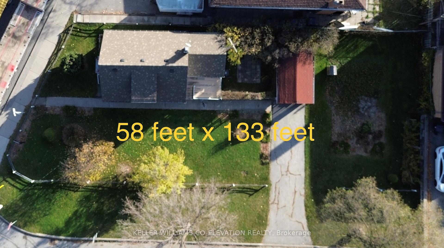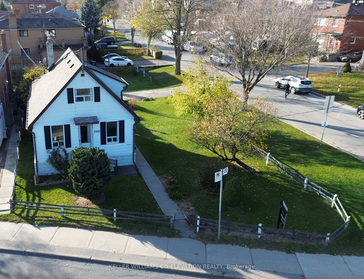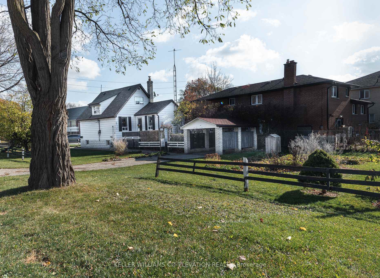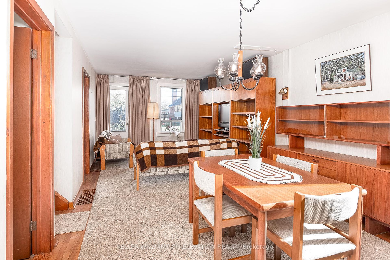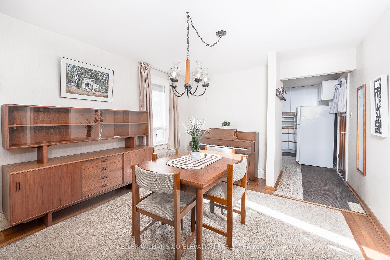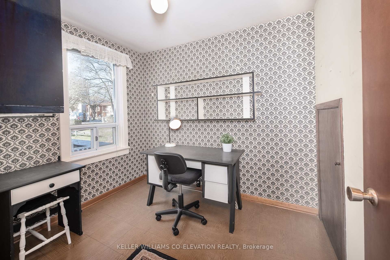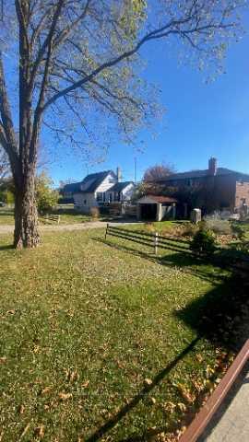$789,000
Available - For Sale
Listing ID: W10431735
2800 Weston Rd , Toronto, M9M 2R7, Ontario
| Discover the potential of this charming 1 1/2 story home, nestled on a spacious 58' x 133' corner lot. Featuring 4 bedrooms and 1 bathroom, this quaint home offers endless possibilities for renovators looking to add their personal touch or developers seeking a prime location for their next project. The property boasts a spacious yard and beautiful gardens, perfect for outdoor enjoyment. With easy access to amenities and Highway 401/400, this home combines convenience with opportunity. Lots of parks close by including Acacia Park, Louise Russo Park and Pine Point Arena is minutes away. Transit-friendly area, with excellent access to bus and train services. Whether you are an investor, a builder/renovator or a family, this property has limitless possibilities. Whether you're looking to renovate, expand, or redevelop, this is your chance to bring your vision to life! Lots of potential with this property due to its size and location under Toronto's new Expanding Housing Options in Neighborhoods (EHON) Multiplex and Major Streets programs. See Laneway Housing report in attachments. |
| Extras: New roof in 2022 and new furnace in 2017. Great corner lot with driveway access on Omagh Ave. Zoning RD with Zoning By-law 569-2013 allows for many uses. |
| Price | $789,000 |
| Taxes: | $2553.58 |
| Address: | 2800 Weston Rd , Toronto, M9M 2R7, Ontario |
| Lot Size: | 58.27 x 133.36 (Feet) |
| Acreage: | < .50 |
| Directions/Cross Streets: | Weston Rd/Omagh Ave |
| Rooms: | 6 |
| Rooms +: | 2 |
| Bedrooms: | 4 |
| Bedrooms +: | |
| Kitchens: | 1 |
| Family Room: | Y |
| Basement: | Part Fin |
| Property Type: | Detached |
| Style: | 1 1/2 Storey |
| Exterior: | Alum Siding |
| Garage Type: | Carport |
| (Parking/)Drive: | Private |
| Drive Parking Spaces: | 2 |
| Pool: | None |
| Property Features: | Public Trans |
| Fireplace/Stove: | N |
| Heat Source: | Gas |
| Heat Type: | Forced Air |
| Central Air Conditioning: | Central Air |
| Laundry Level: | Lower |
| Sewers: | Sewers |
| Water: | Municipal |
| Utilities-Cable: | A |
| Utilities-Hydro: | Y |
| Utilities-Gas: | Y |
| Utilities-Telephone: | A |
$
%
Years
This calculator is for demonstration purposes only. Always consult a professional
financial advisor before making personal financial decisions.
| Although the information displayed is believed to be accurate, no warranties or representations are made of any kind. |
| KELLER WILLIAMS CO-ELEVATION REALTY |
|
|

Irfan Bajwa
Broker, ABR, SRS, CNE
Dir:
416-832-9090
Bus:
905-268-1000
Fax:
905-277-0020
| Book Showing | Email a Friend |
Jump To:
At a Glance:
| Type: | Freehold - Detached |
| Area: | Toronto |
| Municipality: | Toronto |
| Neighbourhood: | Humberlea-Pelmo Park W5 |
| Style: | 1 1/2 Storey |
| Lot Size: | 58.27 x 133.36(Feet) |
| Tax: | $2,553.58 |
| Beds: | 4 |
| Baths: | 1 |
| Fireplace: | N |
| Pool: | None |
Locatin Map:
Payment Calculator:

