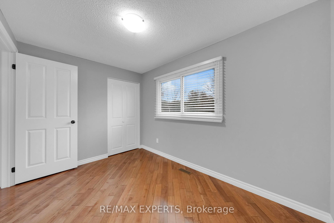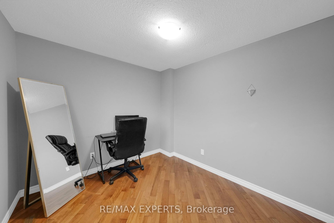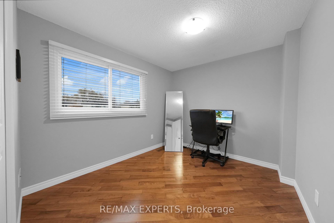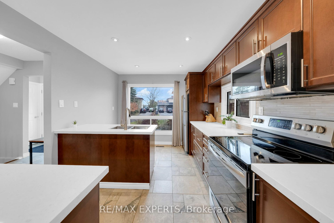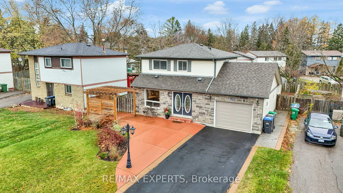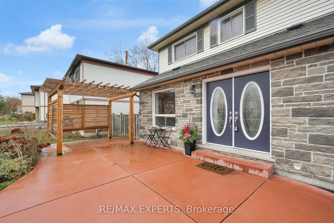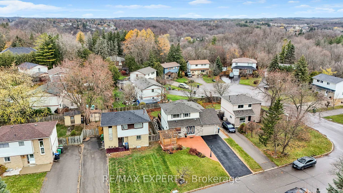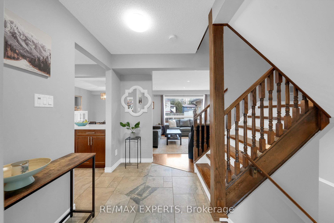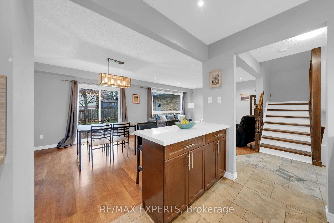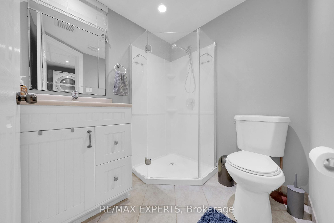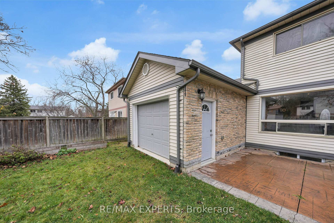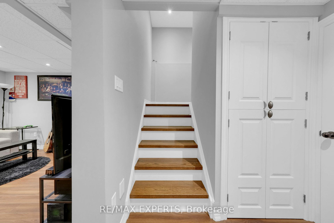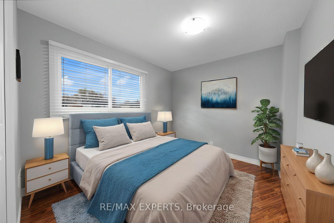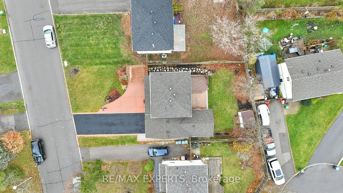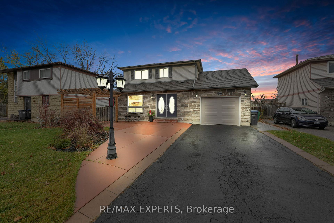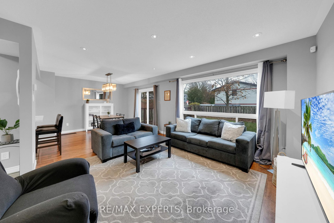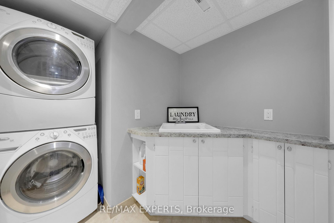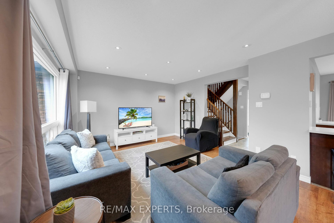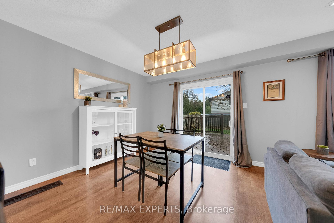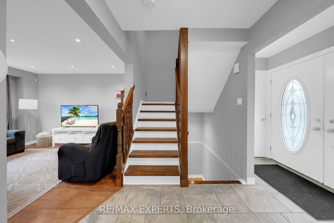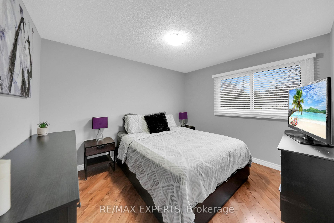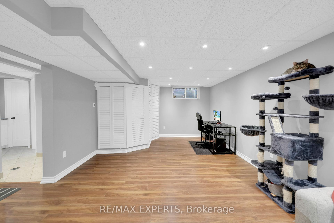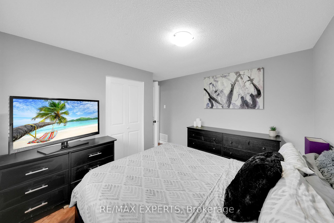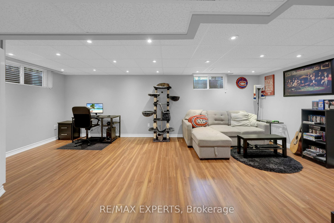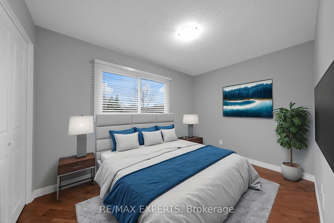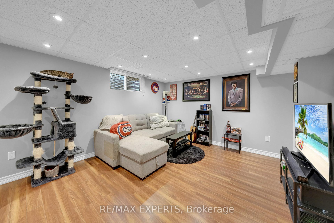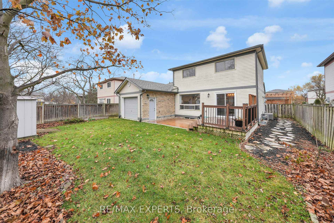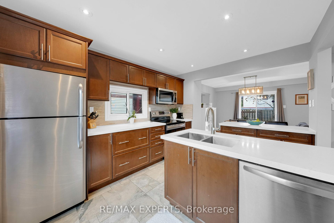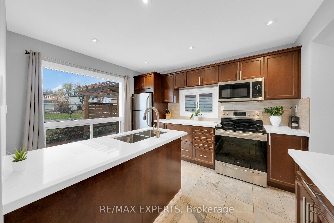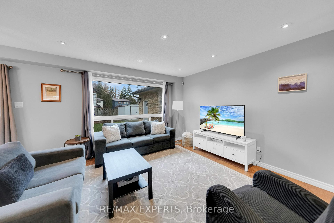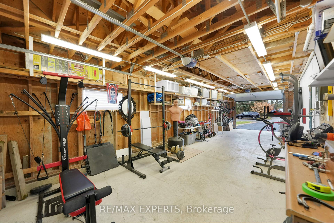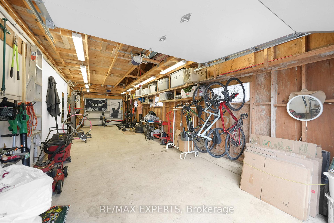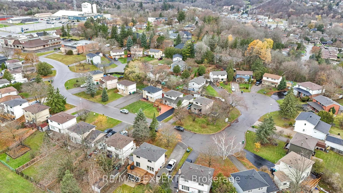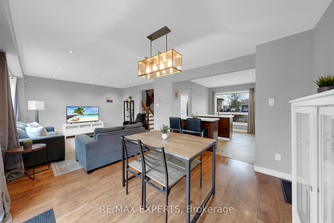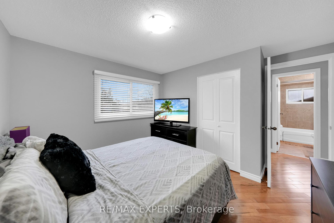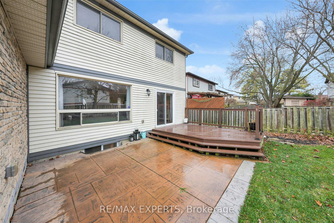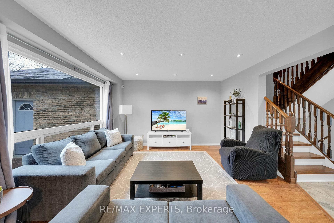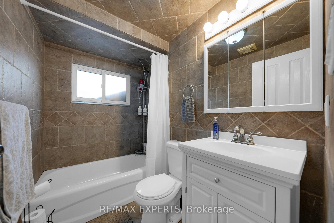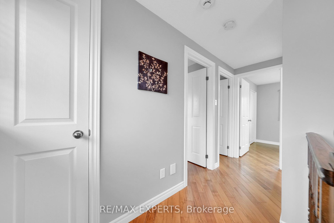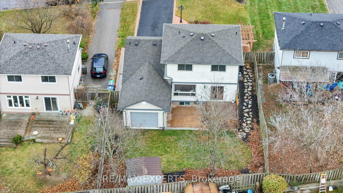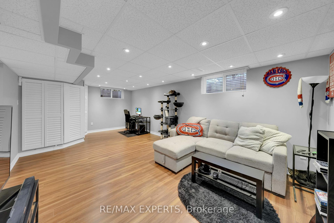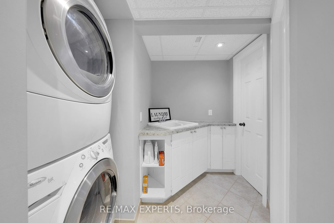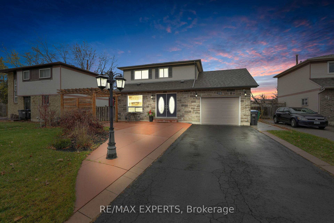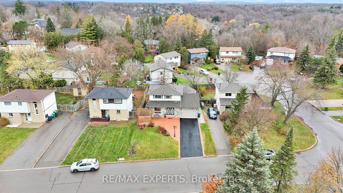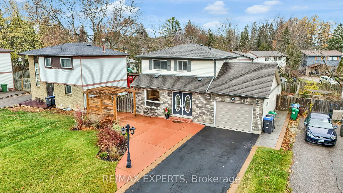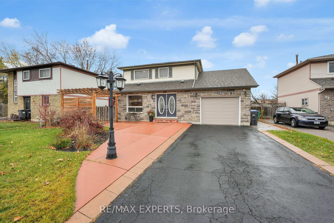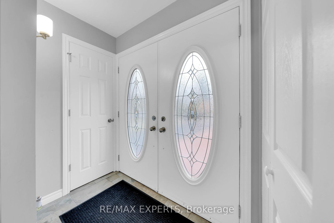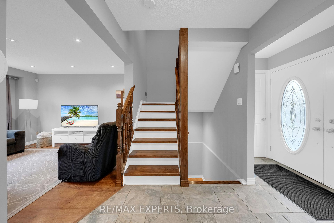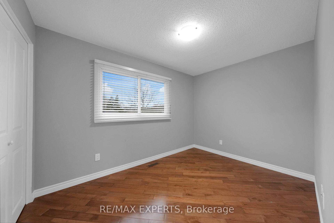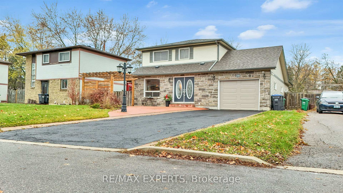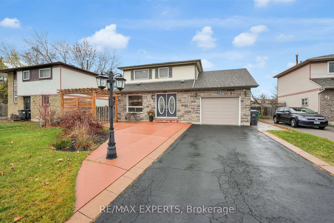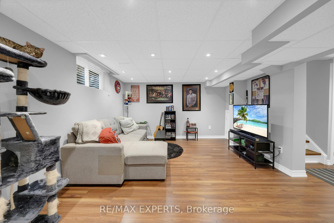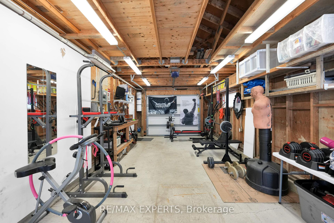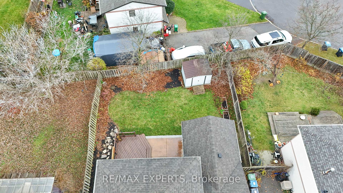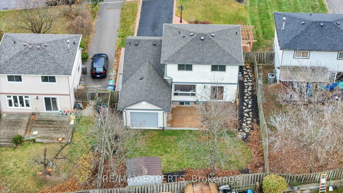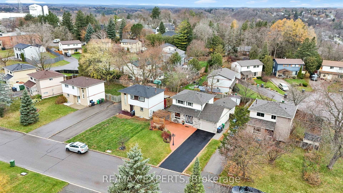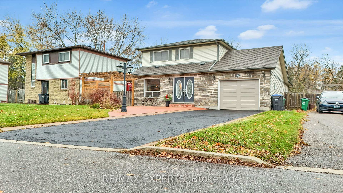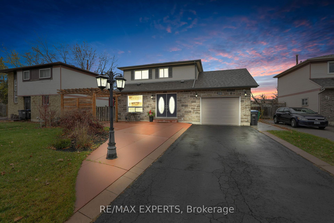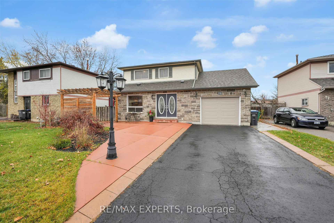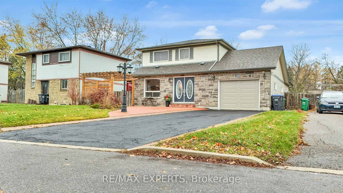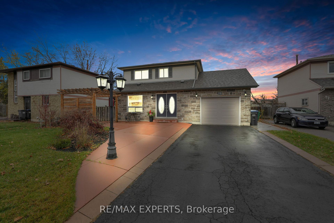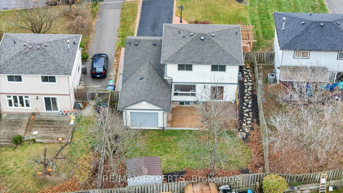$1,029,000
Available - For Sale
Listing ID: W10432616
73 Downey Dr , Caledon, L7E 2B8, Ontario
| Welcome to 73 Downey Dr! This Exquisite property offers the perfect blend of elegance, comfort and convenience. As you step inside, you are greeted by an inviting foyer leading to a bright living space. The large windows allow in an abundance of natural light, enhancing the warm ambiance of the home. Love to cook? The kitchen is complete with modern stainless steel appliances, quartz counter tops and ample cabinetry for your convenience. Adjacent to the kitchen is the dining area providing a seamless flow for entertaining guests. The upper level boasts 3 generously sized bedrooms providing plenty of of space for family members & guests. Additional highlights include a finished basement, a tandem 2 car garage with backyard access and proximity to schools, parks and shopping centers. Don't miss this opportunity to make 73 Downey Dr. your new home! |
| Price | $1,029,000 |
| Taxes: | $4424.00 |
| Address: | 73 Downey Dr , Caledon, L7E 2B8, Ontario |
| Lot Size: | 50.64 x 100.00 (Feet) |
| Directions/Cross Streets: | HWY 50 & King St. |
| Rooms: | 6 |
| Rooms +: | 1 |
| Bedrooms: | 3 |
| Bedrooms +: | |
| Kitchens: | 1 |
| Family Room: | Y |
| Basement: | Finished |
| Approximatly Age: | 31-50 |
| Property Type: | Detached |
| Style: | 2-Storey |
| Exterior: | Alum Siding, Stone |
| Garage Type: | Attached |
| (Parking/)Drive: | Private |
| Drive Parking Spaces: | 4 |
| Pool: | None |
| Approximatly Age: | 31-50 |
| Approximatly Square Footage: | 1500-2000 |
| Property Features: | Fenced Yard, Place Of Worship, School |
| Fireplace/Stove: | N |
| Heat Source: | Gas |
| Heat Type: | Forced Air |
| Central Air Conditioning: | Central Air |
| Laundry Level: | Lower |
| Sewers: | Sewers |
| Water: | Municipal |
| Utilities-Cable: | Y |
| Utilities-Hydro: | Y |
| Utilities-Gas: | Y |
| Utilities-Telephone: | Y |
$
%
Years
This calculator is for demonstration purposes only. Always consult a professional
financial advisor before making personal financial decisions.
| Although the information displayed is believed to be accurate, no warranties or representations are made of any kind. |
| RE/MAX EXPERTS |
|
|

Irfan Bajwa
Broker, ABR, SRS, CNE
Dir:
416-832-9090
Bus:
905-268-1000
Fax:
905-277-0020
| Virtual Tour | Book Showing | Email a Friend |
Jump To:
At a Glance:
| Type: | Freehold - Detached |
| Area: | Peel |
| Municipality: | Caledon |
| Neighbourhood: | Bolton East |
| Style: | 2-Storey |
| Lot Size: | 50.64 x 100.00(Feet) |
| Approximate Age: | 31-50 |
| Tax: | $4,424 |
| Beds: | 3 |
| Baths: | 3 |
| Fireplace: | N |
| Pool: | None |
Locatin Map:
Payment Calculator:

