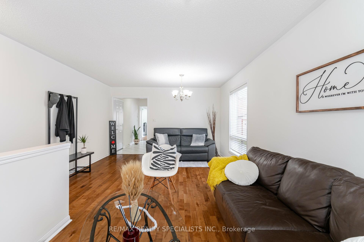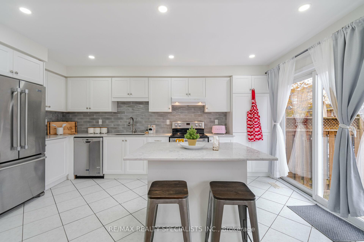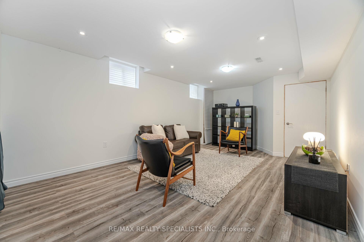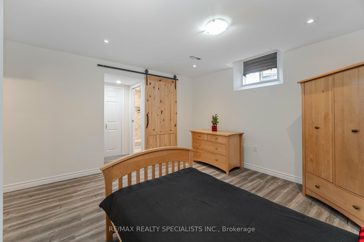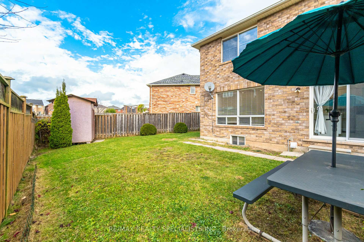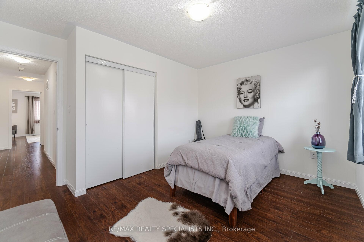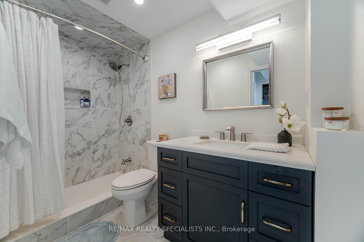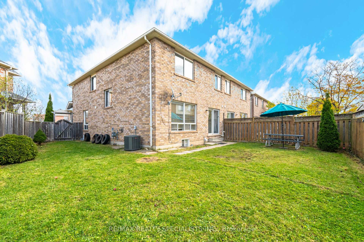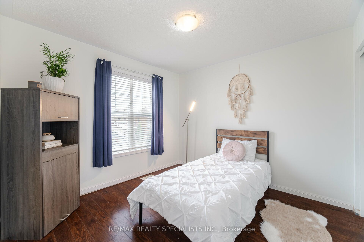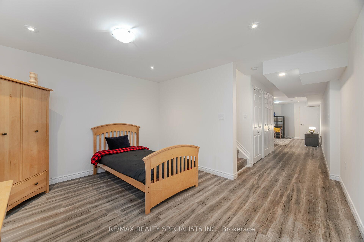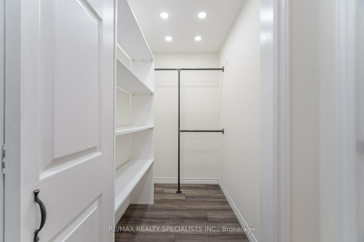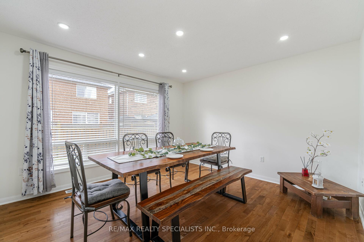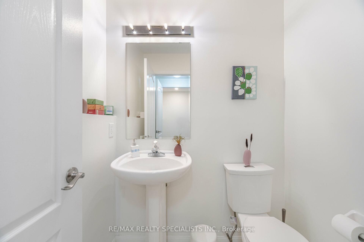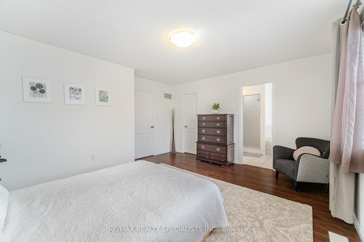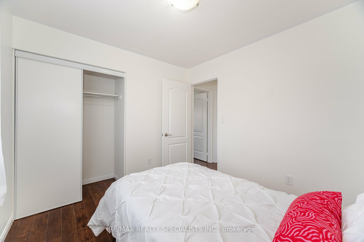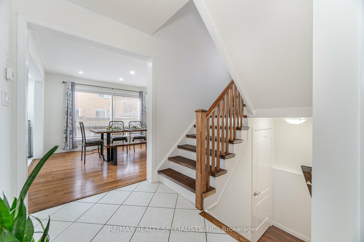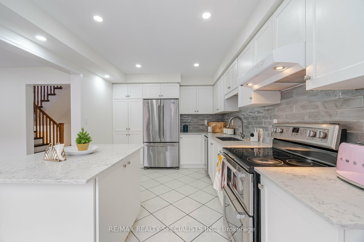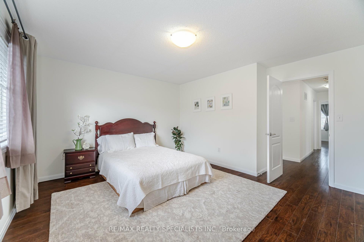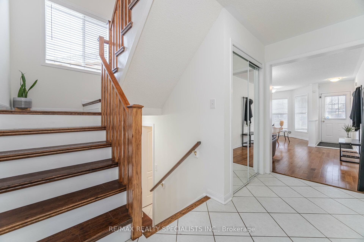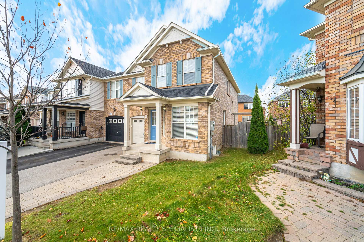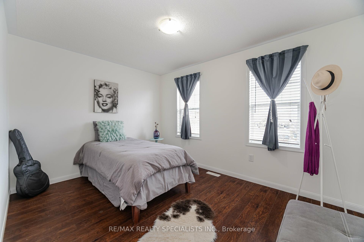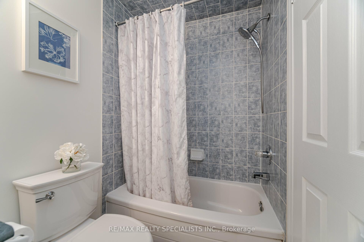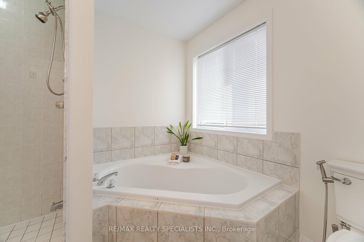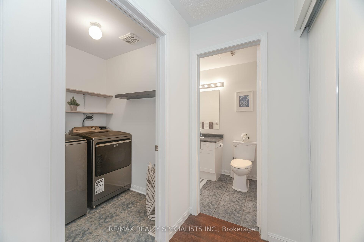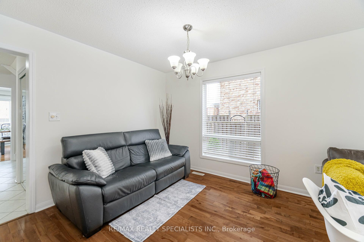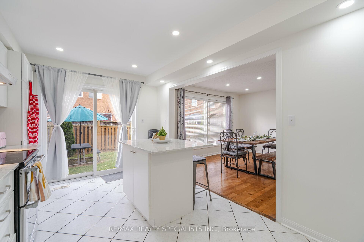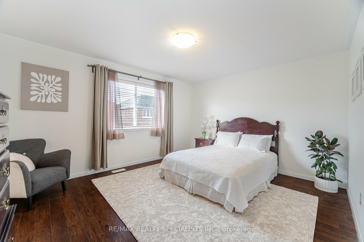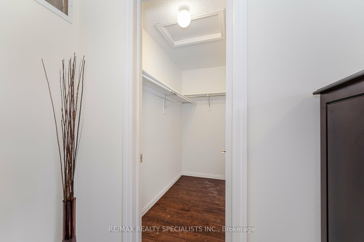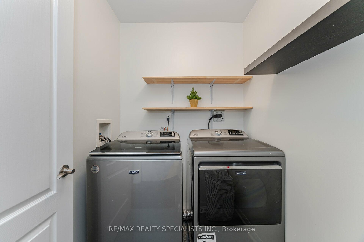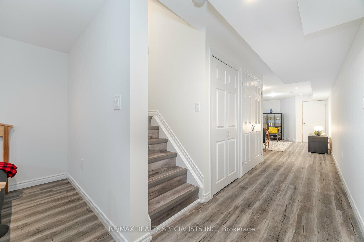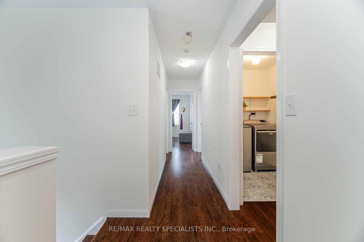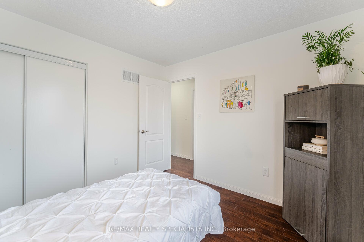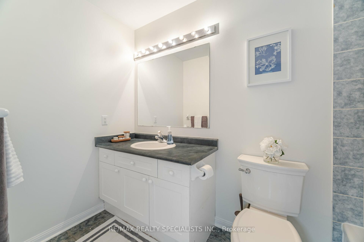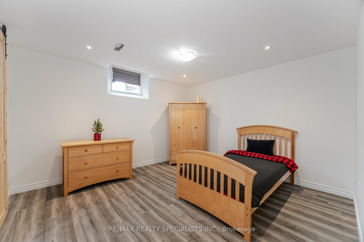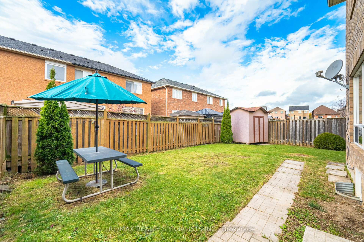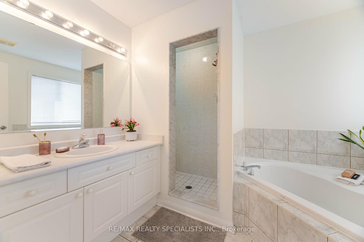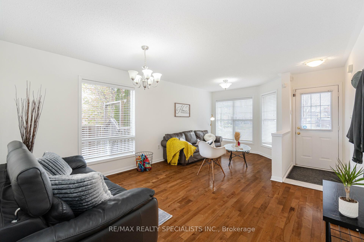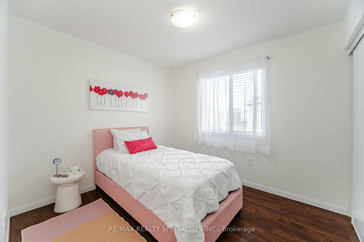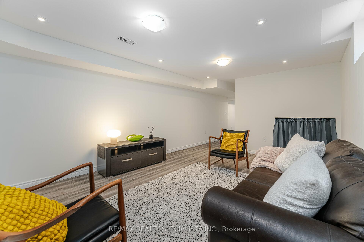$999,900
Available - For Sale
Listing ID: W10432643
832 Shepherd Pl , Milton, L6T 6L8, Ontario
| This Home is truly move-in ready and waiting for you to enjoy! Situated on a quiet cul-de-sac in the desirable Beaty neighborhood of Milton, it offers peace and privacy with minimal traffic. The location also provides quick and easy access to major routes, making your daily commute a breeze. Inside you'll find a bright and airy atmosphere, thanks to the abundance of natural light that fills every room. The home is entirely carpet-free, featuring stunning, easy-to-maintain flooring throughout. Convenience is key, with a Laundry room conveniently located on the second floor to streamline everyday tasks. The professionally finished basement adds valuable living space, complete with an additional 3-piece bathroom. Whether you need a Home Office, Gym, or Recreation room, this flexible space offers endless possibilities to suit your lifestyle. The generously sized backyard is uniquely designed in a premium cake shape, creating an ideal setting for relaxing afternoons or hosting BBQ'S. |
| Extras: Experience comfort and peace of mind with numerous updates, including a new furnace and air conditioner (2018), roof (2020), and laundry machines (2022). Move in and enjoy a well-maintained home with modern, worry-free amenities! |
| Price | $999,900 |
| Taxes: | $3034.51 |
| Address: | 832 Shepherd Pl , Milton, L6T 6L8, Ontario |
| Lot Size: | 24.85 x 87.65 (Feet) |
| Directions/Cross Streets: | Fourth Line & Clarke Blvd |
| Rooms: | 12 |
| Rooms +: | 1 |
| Bedrooms: | 4 |
| Bedrooms +: | |
| Kitchens: | 1 |
| Family Room: | Y |
| Basement: | Finished |
| Property Type: | Semi-Detached |
| Style: | 2-Storey |
| Exterior: | Brick |
| Garage Type: | Attached |
| (Parking/)Drive: | Pvt Double |
| Drive Parking Spaces: | 3 |
| Pool: | None |
| Fireplace/Stove: | N |
| Heat Source: | Gas |
| Heat Type: | Forced Air |
| Central Air Conditioning: | Central Air |
| Sewers: | Sewers |
| Water: | Municipal |
$
%
Years
This calculator is for demonstration purposes only. Always consult a professional
financial advisor before making personal financial decisions.
| Although the information displayed is believed to be accurate, no warranties or representations are made of any kind. |
| RE/MAX REALTY SPECIALISTS INC. |
|
|

Irfan Bajwa
Broker, ABR, SRS, CNE
Dir:
416-832-9090
Bus:
905-268-1000
Fax:
905-277-0020
| Virtual Tour | Book Showing | Email a Friend |
Jump To:
At a Glance:
| Type: | Freehold - Semi-Detached |
| Area: | Halton |
| Municipality: | Milton |
| Neighbourhood: | Beaty |
| Style: | 2-Storey |
| Lot Size: | 24.85 x 87.65(Feet) |
| Tax: | $3,034.51 |
| Beds: | 4 |
| Baths: | 4 |
| Fireplace: | N |
| Pool: | None |
Locatin Map:
Payment Calculator:

