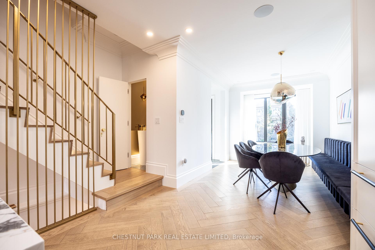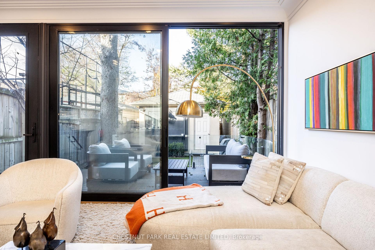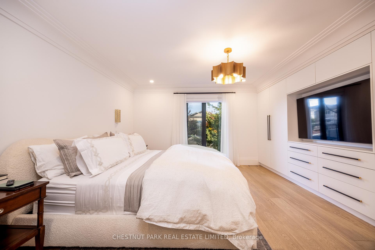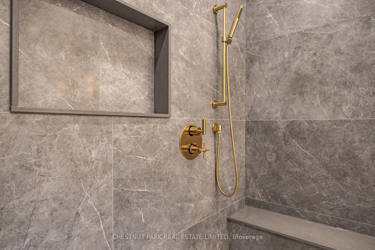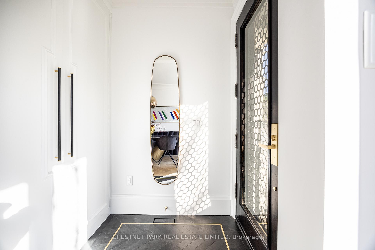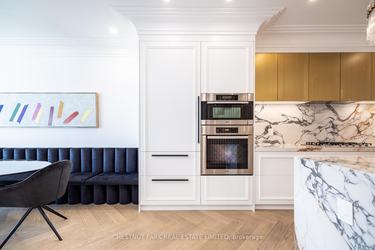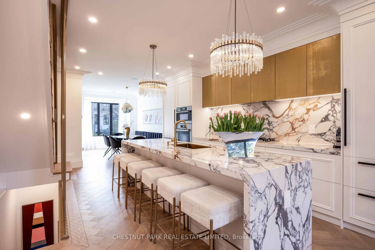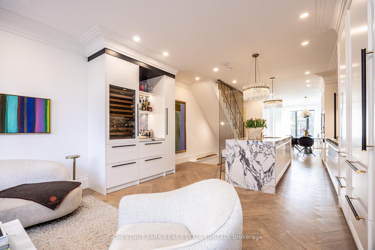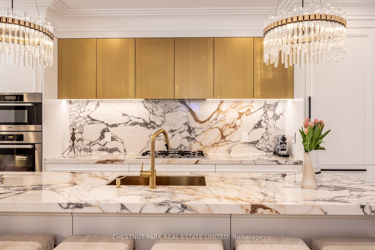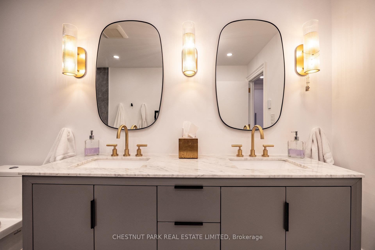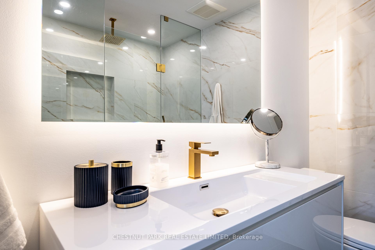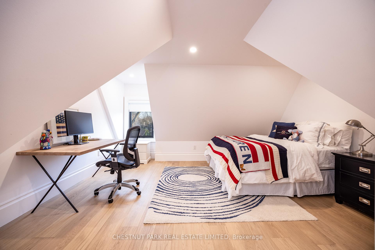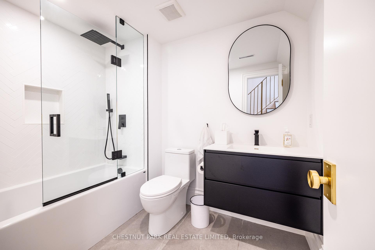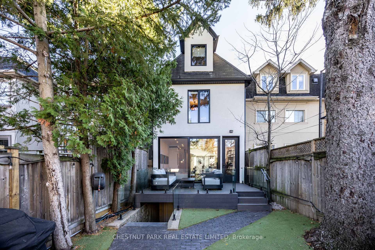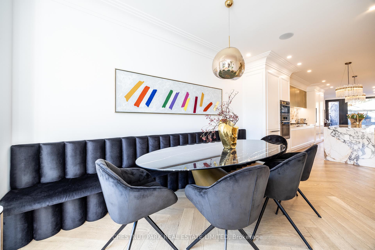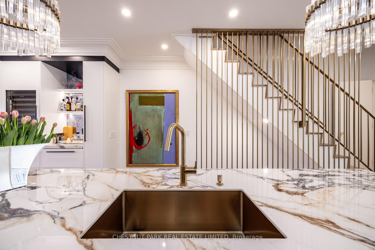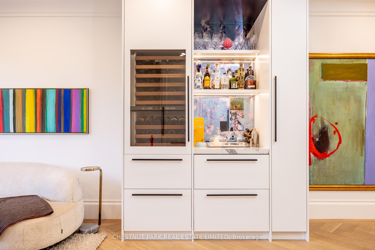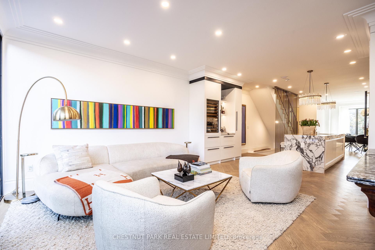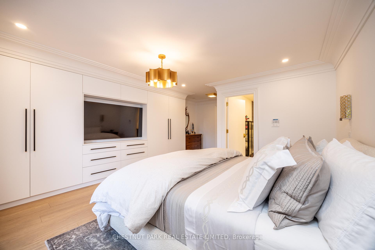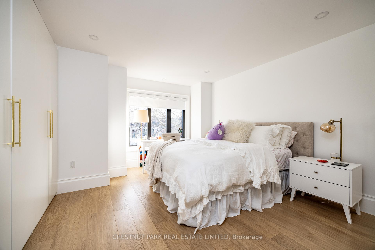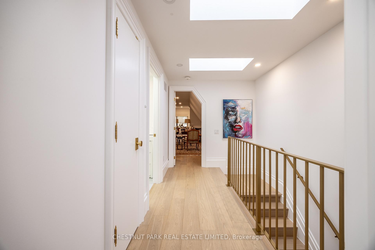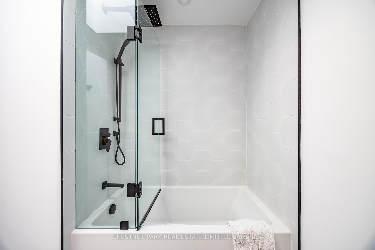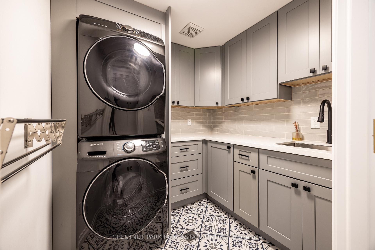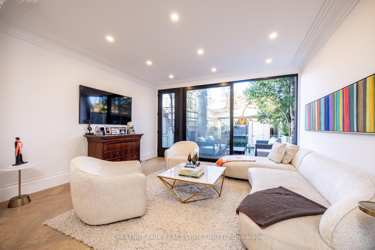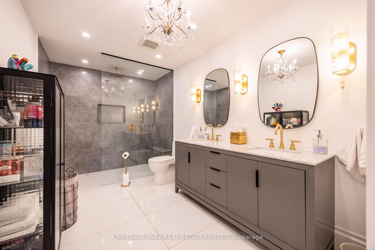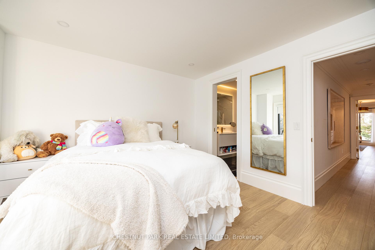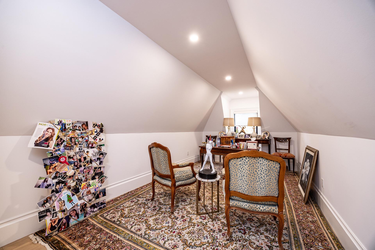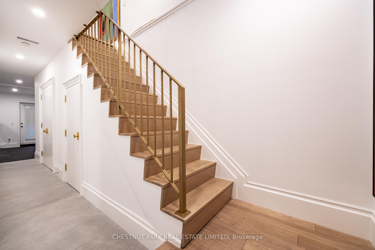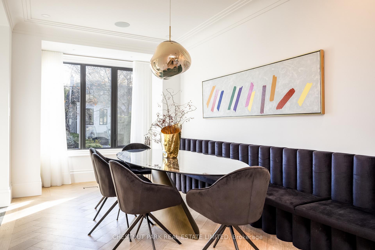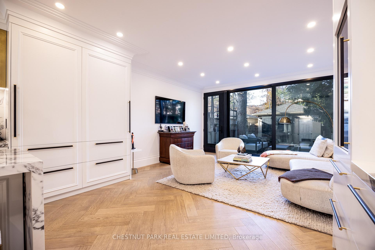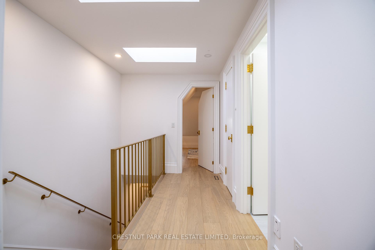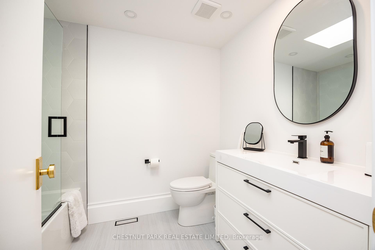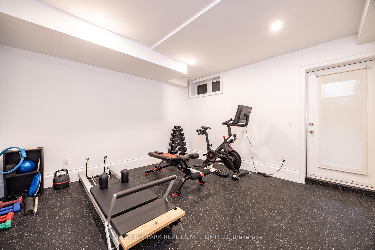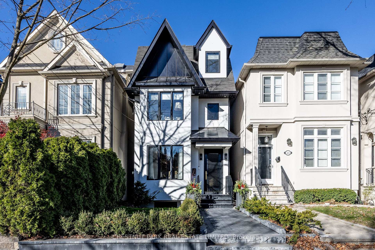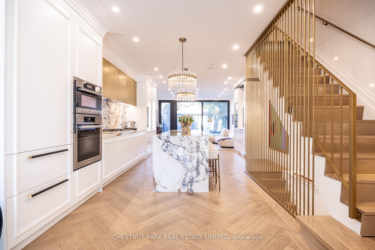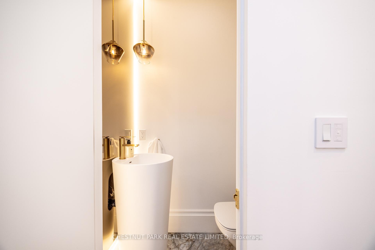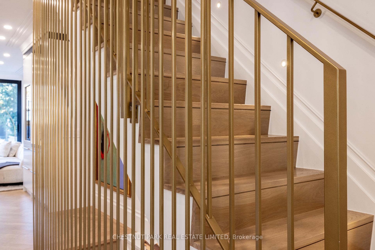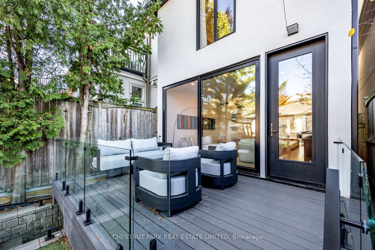$3,195,000
Available - For Sale
Listing ID: C10432586
414 Bedford Park Ave , Toronto, M5M 1K1, Ontario
| Absolutely stunning home in the heart of Bedford Park. Completely renovated interior and exterior. Elevated design, extravagant finishes, modern windows, and doors. Parisian inspired design, custom kitchen with Miele/Sub-Zero appliances. Oversized porcelain centre island with breakfast bar seating up to 6. This family-friendly home is a unique find. An entertainer's dream! Spacious and bright main floor. Open concept, rich crown mouldings. White oak herringbone hardwood on the main floor, and white oak 7" hardwood on the 2nd and 3rd floors. The family room consists of an indoor/outdoor glass wall sliding door leading to a large deck and garden. Maintenance free backyard. Primary bedroom with custom millwork closets, and luxurious four-piece ensuite. The second bedroom has a three-piece ensuite and built-in closets. The third floor has two bedrooms and a 3-piece washroom. The lower level consists of a nanny suite/office/5th bedroom, a 3-piece bathroom, laundry room, lots of storage, and gym/rec room with a walk-out. |
| Extras: Excellent location, close to Avenue Road. Steps to great shopping, restaurants, groceries, TTC, Havergal, Toronto French School, Crescent School & Public Schools. Convenient access to 401 & Allen Road. |
| Price | $3,195,000 |
| Taxes: | $11165.66 |
| Address: | 414 Bedford Park Ave , Toronto, M5M 1K1, Ontario |
| Lot Size: | 20.00 x 125.00 (Feet) |
| Directions/Cross Streets: | Avenue Road/Lawrence |
| Rooms: | 7 |
| Rooms +: | 2 |
| Bedrooms: | 4 |
| Bedrooms +: | 1 |
| Kitchens: | 1 |
| Family Room: | Y |
| Basement: | Fin W/O, Full |
| Property Type: | Detached |
| Style: | 3-Storey |
| Exterior: | Stucco/Plaster |
| Garage Type: | Detached |
| (Parking/)Drive: | Lane |
| Drive Parking Spaces: | 0 |
| Pool: | None |
| Fireplace/Stove: | N |
| Heat Source: | Gas |
| Heat Type: | Forced Air |
| Central Air Conditioning: | Central Air |
| Sewers: | Sewers |
| Water: | Municipal |
$
%
Years
This calculator is for demonstration purposes only. Always consult a professional
financial advisor before making personal financial decisions.
| Although the information displayed is believed to be accurate, no warranties or representations are made of any kind. |
| CHESTNUT PARK REAL ESTATE LIMITED |
|
|

Irfan Bajwa
Broker, ABR, SRS, CNE
Dir:
416-832-9090
Bus:
905-268-1000
Fax:
905-277-0020
| Virtual Tour | Book Showing | Email a Friend |
Jump To:
At a Glance:
| Type: | Freehold - Detached |
| Area: | Toronto |
| Municipality: | Toronto |
| Neighbourhood: | Bedford Park-Nortown |
| Style: | 3-Storey |
| Lot Size: | 20.00 x 125.00(Feet) |
| Tax: | $11,165.66 |
| Beds: | 4+1 |
| Baths: | 5 |
| Fireplace: | N |
| Pool: | None |
Locatin Map:
Payment Calculator:

