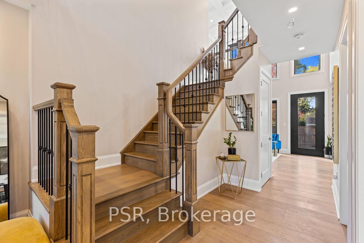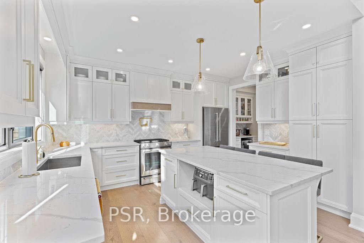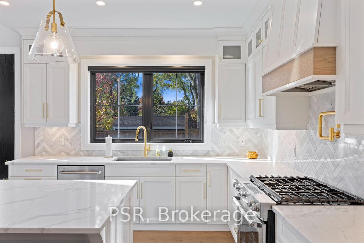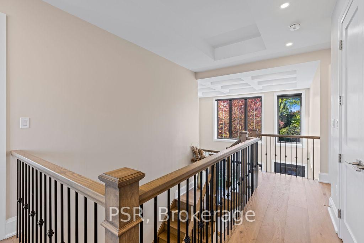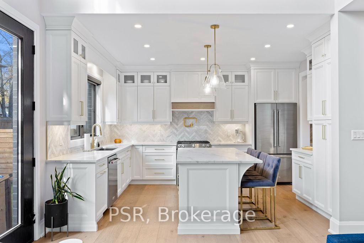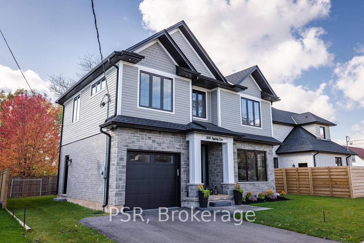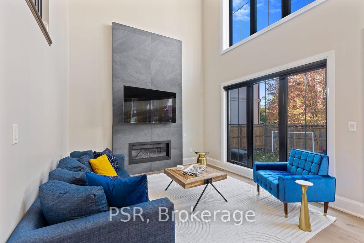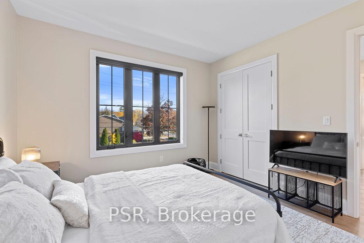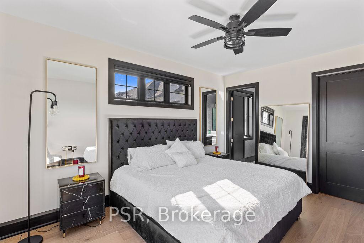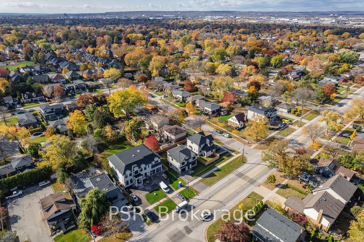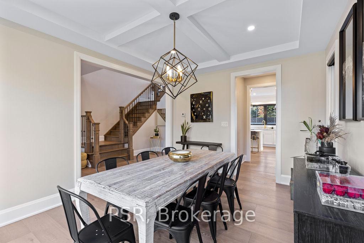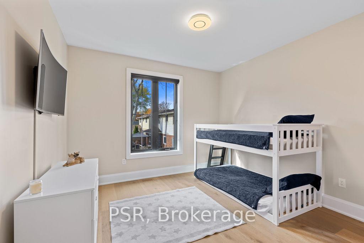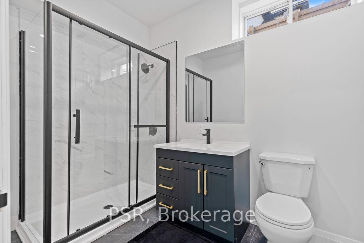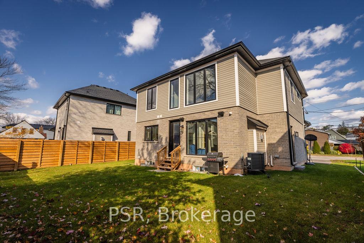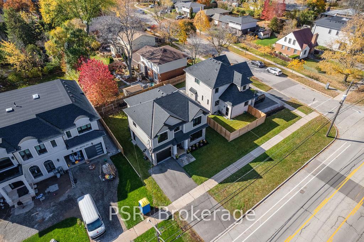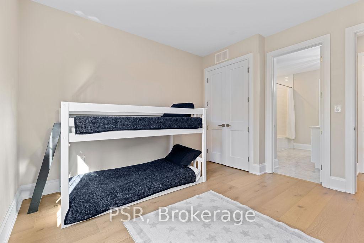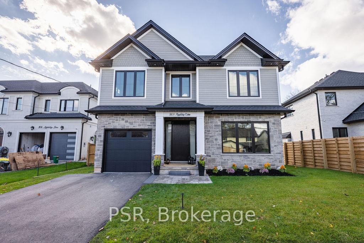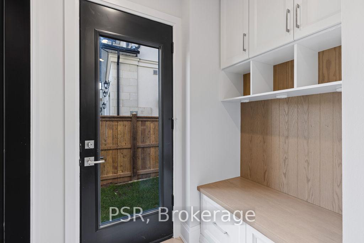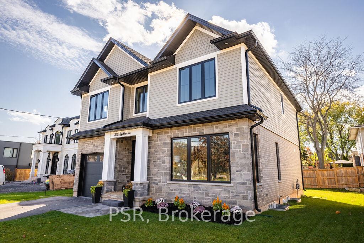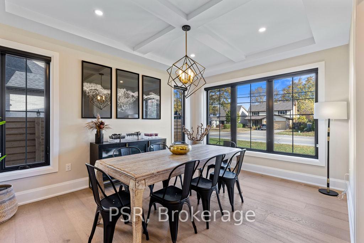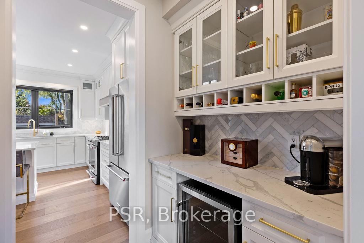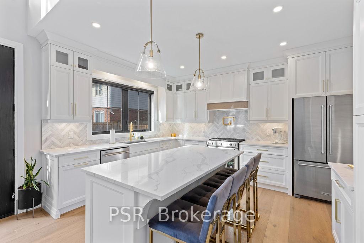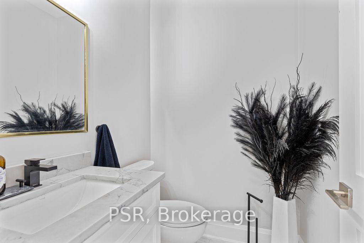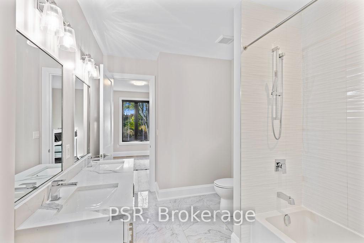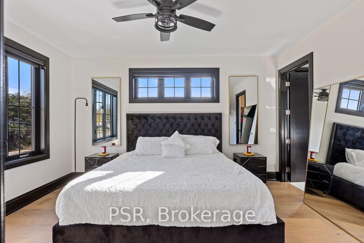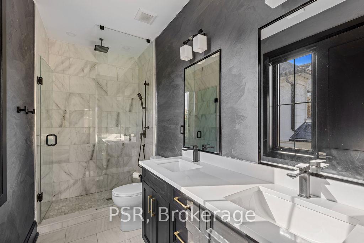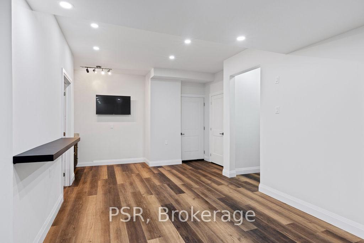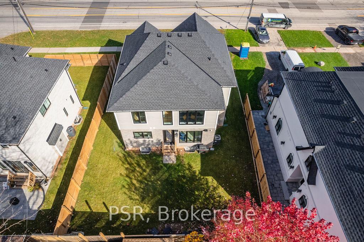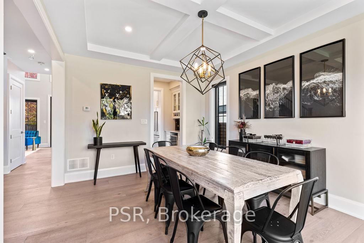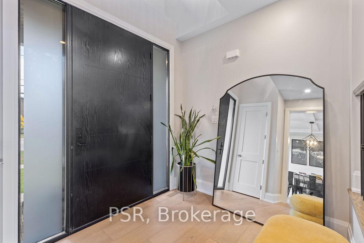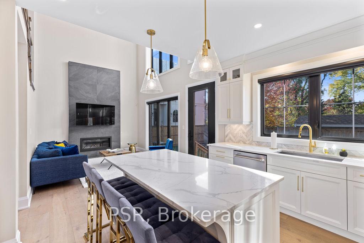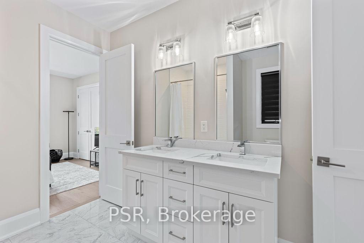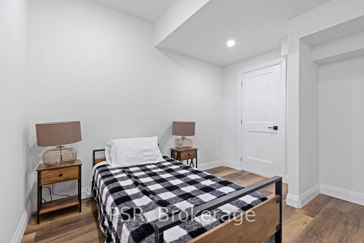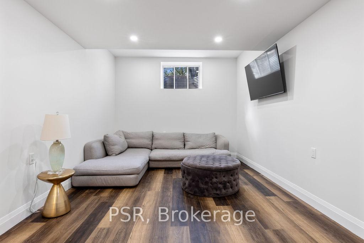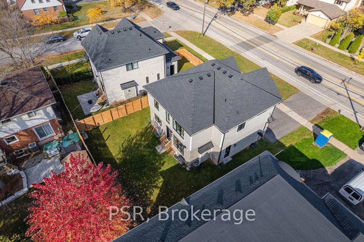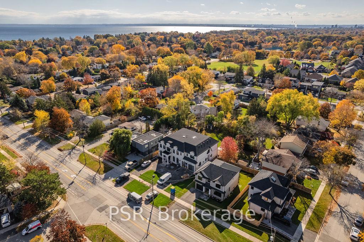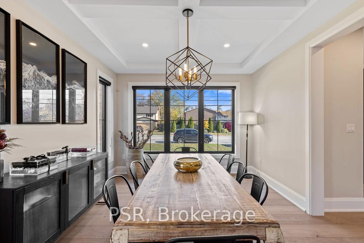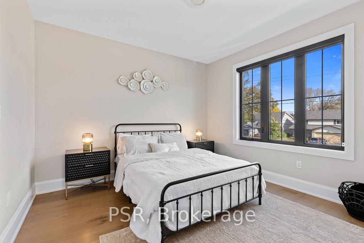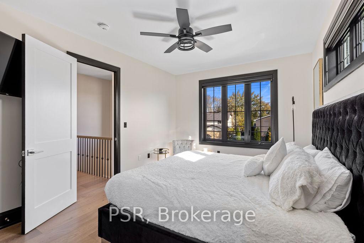$1,899,900
Available - For Sale
Listing ID: W10433249
308 Appleby Line , Burlington, L7L 2X5, Ontario
| Exceptional home! This custom-built home is only 2 years new and sits in the highly sought-after Shoreacres neighbourhood. This 2-storey home is 3+1 bedrooms, 3.5 bathrooms and is approximately 2250 square feet plus a fully finished lower level! The main floor consists of a roomy foyer which opens to a large formal dining room with coffered ceilings that is connected to the kitchen by a servery. The gourmet kitchen has a large island, stainless steel appliances, quartz counters, stunning white custom cabinetry and a beautiful backsplash. The kitchen opens to a spacious family room with a soaring 2-storey ceiling, a gas fireplace with feature wall and backyard access. There is also a powder room and functional mud-room with garage access! The second floor of the home includes 3 spacious bedrooms including the primary with a large walk-in closet and spa-like 4-piece ensuite. The 5-piece main bath includes access to both bedrooms and has dual sinks. There is also bedroom level laundry! The lower level includes a 4th bedroom, rec room, 3-piece bath, wet bar and plenty of storage! The exterior of the home includes a 4-car driveway, irrigation system, beautiful curb appeal and a large private backyard. A FEW of the features of this incredible home include: wide-plank engineered flooring on the main and upper levels, 9 ft smooth ceilings with pot lights throughout. |
| Price | $1,899,900 |
| Taxes: | $7935.00 |
| Address: | 308 Appleby Line , Burlington, L7L 2X5, Ontario |
| Lot Size: | 56.68 x 87.01 (Feet) |
| Acreage: | < .50 |
| Directions/Cross Streets: | Appleby Line and Sylvana Cresc |
| Rooms: | 6 |
| Rooms +: | 3 |
| Bedrooms: | 3 |
| Bedrooms +: | 1 |
| Kitchens: | 1 |
| Family Room: | Y |
| Basement: | Finished, Full |
| Approximatly Age: | 0-5 |
| Property Type: | Detached |
| Style: | 2-Storey |
| Exterior: | Brick, Other |
| Garage Type: | Attached |
| (Parking/)Drive: | Front Yard |
| Drive Parking Spaces: | 4 |
| Pool: | None |
| Approximatly Age: | 0-5 |
| Approximatly Square Footage: | 2000-2500 |
| Fireplace/Stove: | Y |
| Heat Source: | Gas |
| Heat Type: | Forced Air |
| Central Air Conditioning: | Central Air |
| Sewers: | Sewers |
| Water: | Municipal |
$
%
Years
This calculator is for demonstration purposes only. Always consult a professional
financial advisor before making personal financial decisions.
| Although the information displayed is believed to be accurate, no warranties or representations are made of any kind. |
| PSR |
|
|

Irfan Bajwa
Broker, ABR, SRS, CNE
Dir:
416-832-9090
Bus:
905-268-1000
Fax:
905-277-0020
| Book Showing | Email a Friend |
Jump To:
At a Glance:
| Type: | Freehold - Detached |
| Area: | Halton |
| Municipality: | Burlington |
| Neighbourhood: | Shoreacres |
| Style: | 2-Storey |
| Lot Size: | 56.68 x 87.01(Feet) |
| Approximate Age: | 0-5 |
| Tax: | $7,935 |
| Beds: | 3+1 |
| Baths: | 4 |
| Fireplace: | Y |
| Pool: | None |
Locatin Map:
Payment Calculator:

