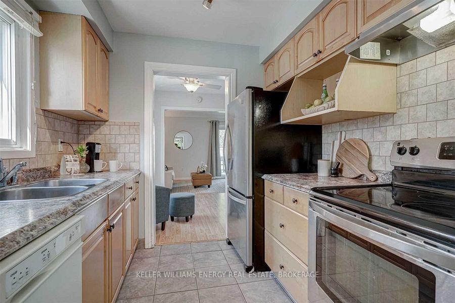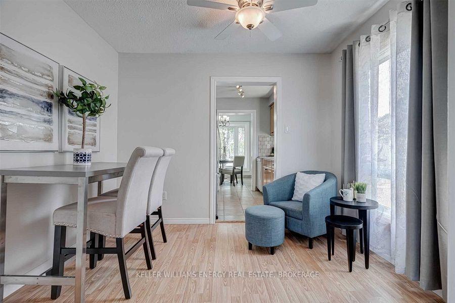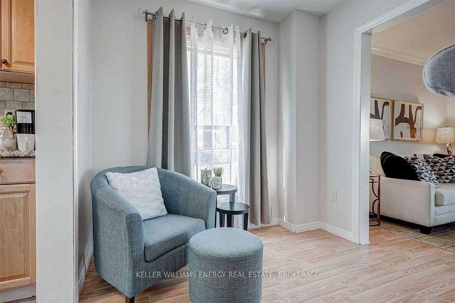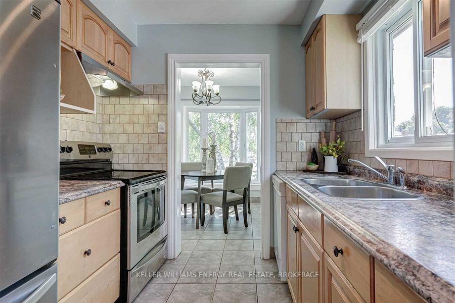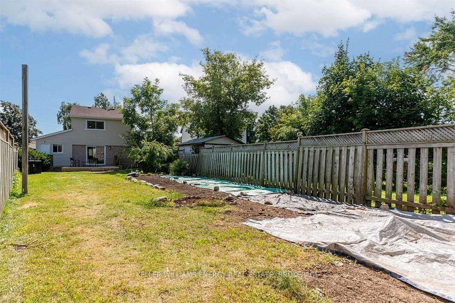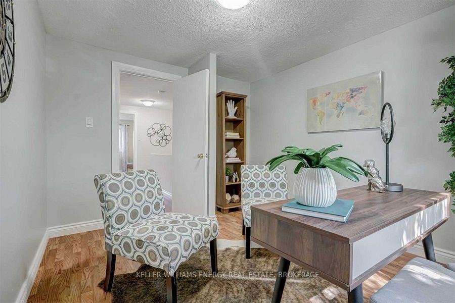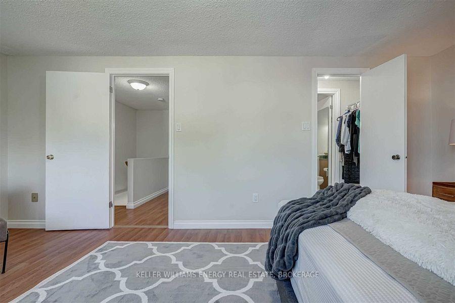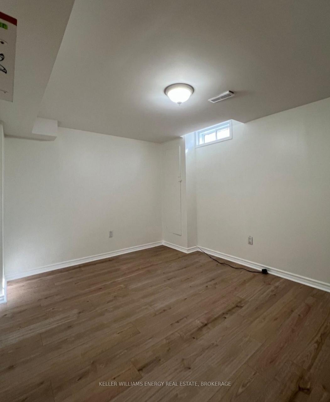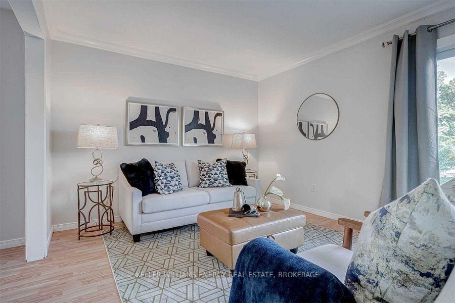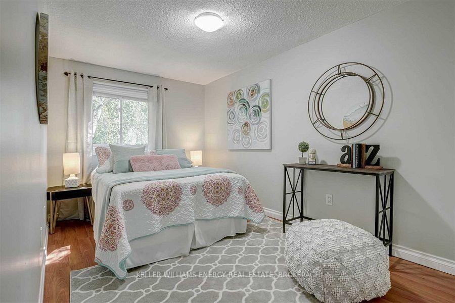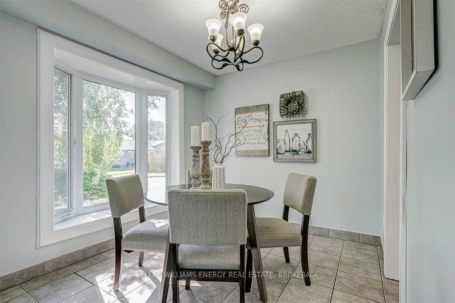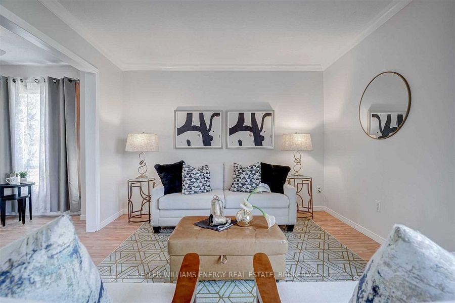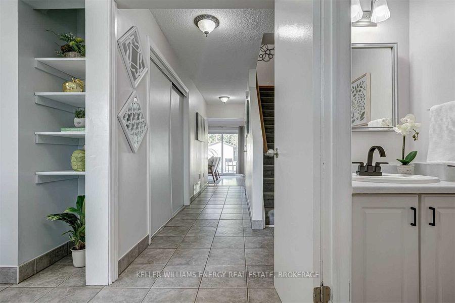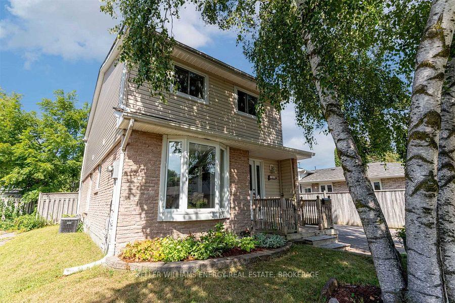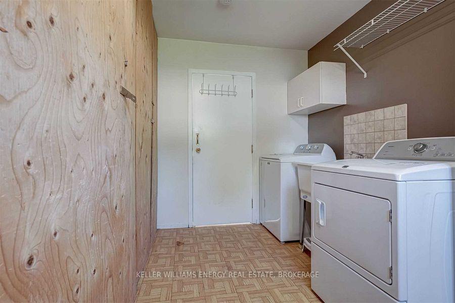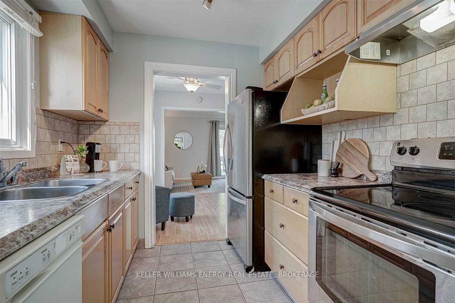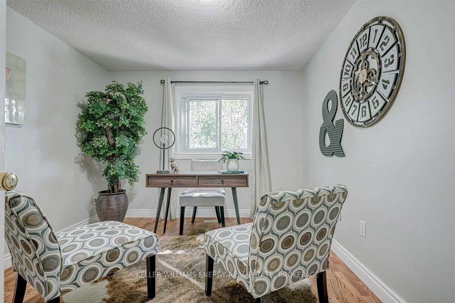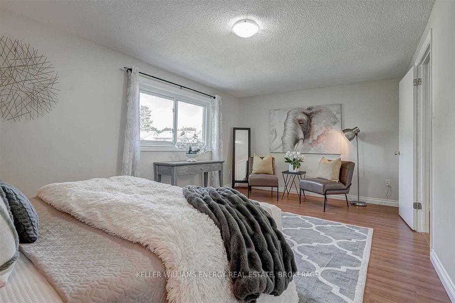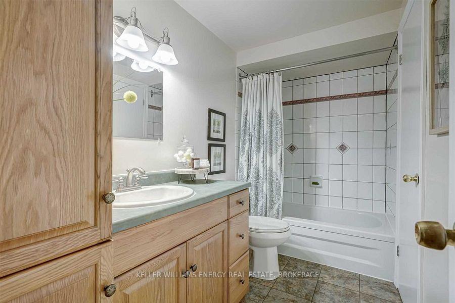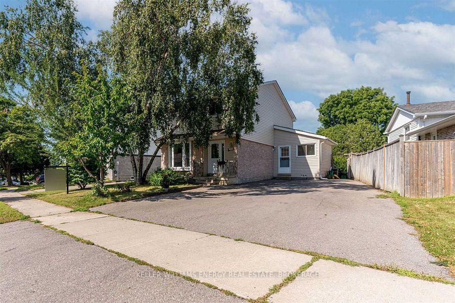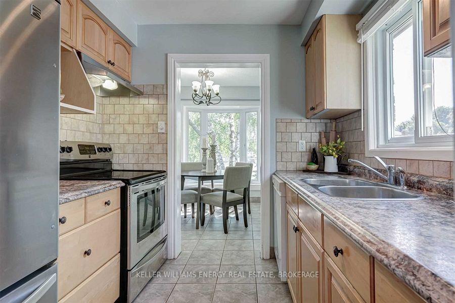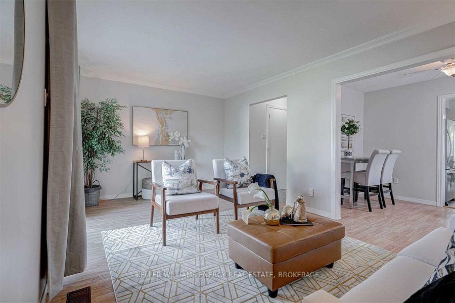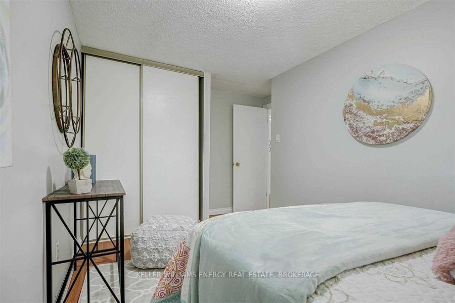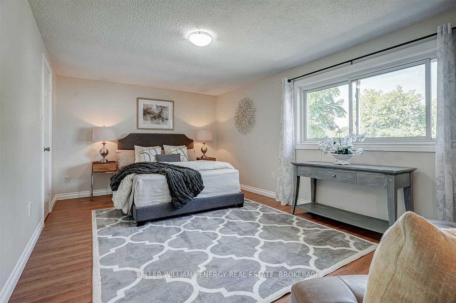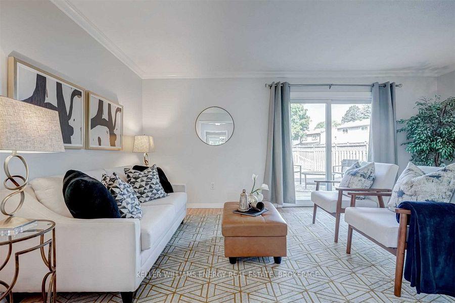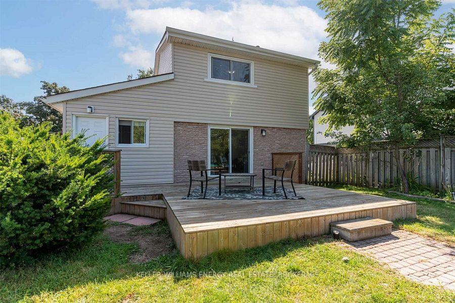$2,700
Available - For Rent
Listing ID: E10432115
792 Hillcroft St , Oshawa, L1G 7H6, Ontario
| This 3 Bedroom, 1.5 Bathroom Detached Home Is Perfect For Those Wanting More Space And A Large Backyard In A Family Friendly Neighbourhood. Next To The Gorgeous Harmony Creek Walking Trails And Only 10 Minutes Walk To Vincent Massey Ps And Eastdale Cvi. The Main Floor Is Bright And Functional With A Powder Room, Separate Dining Area, Office Or Kids Play Area Next To The Kitchen And A Spacious Living Room With Walkout To The Backyard And Deck. Upstairs You'll Find A Generously Sized Primary Bedroom With Walk-In Closet And Ensuite Bathroom And Two More Comparably Sized Bedrooms. 2 Tandem Parking Spots. Just Move-In And Enjoy! |
| Extras: Fridge, Stove, Dishwasher, W/D Included For Tenant's Use. Tenant Is Responsible For 70% Of Utilities. Laundry Is Shared With Bsmt Tenant & Located In A Separate Shared Space Attached To The Side Of The House. Ample Storage Space. |
| Price | $2,700 |
| Address: | 792 Hillcroft St , Oshawa, L1G 7H6, Ontario |
| Lot Size: | 53.44 x 185.00 (Feet) |
| Directions/Cross Streets: | Harmony Rd N/ Adelaide Ave E |
| Rooms: | 7 |
| Bedrooms: | 3 |
| Bedrooms +: | |
| Kitchens: | 1 |
| Family Room: | N |
| Basement: | Apartment |
| Furnished: | N |
| Property Type: | Upper Level |
| Style: | 2-Storey |
| Exterior: | Brick, Vinyl Siding |
| Garage Type: | None |
| (Parking/)Drive: | Private |
| Drive Parking Spaces: | 2 |
| Pool: | None |
| Private Entrance: | Y |
| Property Features: | Fenced Yard, Public Transit, School, School Bus Route |
| Parking Included: | Y |
| Fireplace/Stove: | N |
| Heat Source: | Gas |
| Heat Type: | Forced Air |
| Central Air Conditioning: | Central Air |
| Laundry Level: | Main |
| Sewers: | Sewers |
| Water: | Municipal |
| Although the information displayed is believed to be accurate, no warranties or representations are made of any kind. |
| KELLER WILLIAMS ENERGY REAL ESTATE, BROKERAGE |
|
|

Irfan Bajwa
Broker, ABR, SRS, CNE
Dir:
416-832-9090
Bus:
905-268-1000
Fax:
905-277-0020
| Book Showing | Email a Friend |
Jump To:
At a Glance:
| Type: | Freehold - Upper Level |
| Area: | Durham |
| Municipality: | Oshawa |
| Neighbourhood: | Eastdale |
| Style: | 2-Storey |
| Lot Size: | 53.44 x 185.00(Feet) |
| Beds: | 3 |
| Baths: | 2 |
| Fireplace: | N |
| Pool: | None |
Locatin Map:

