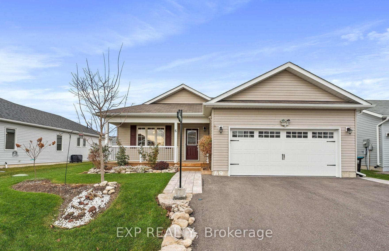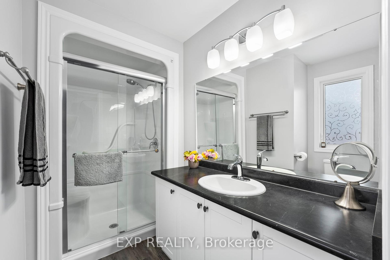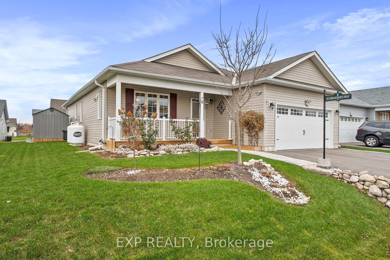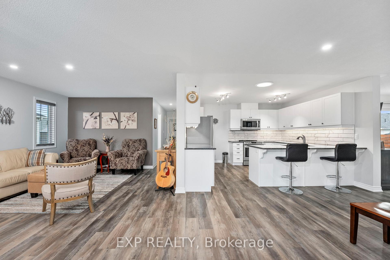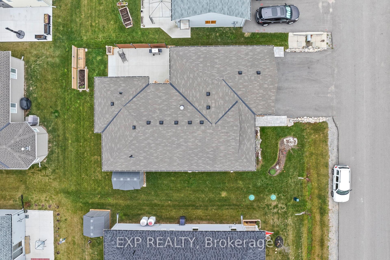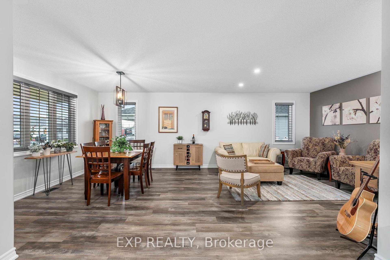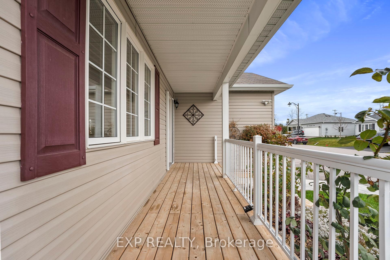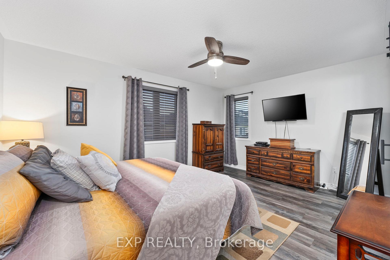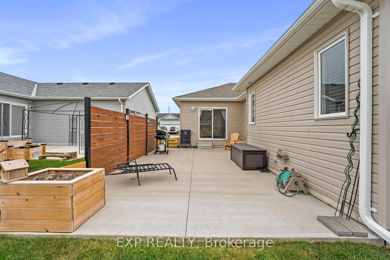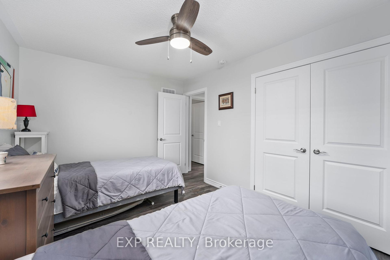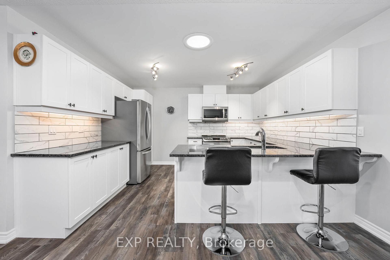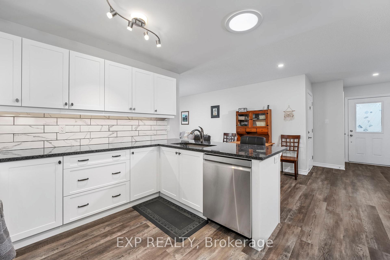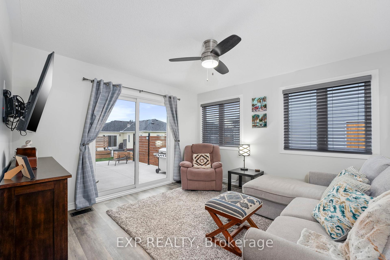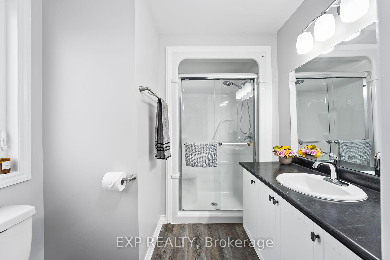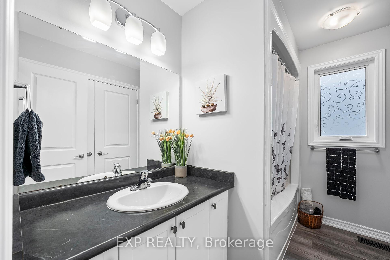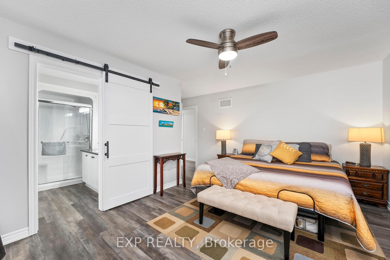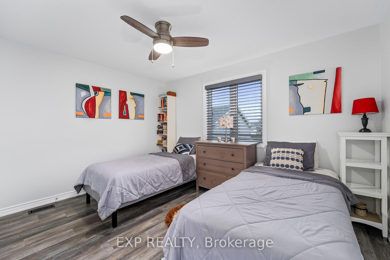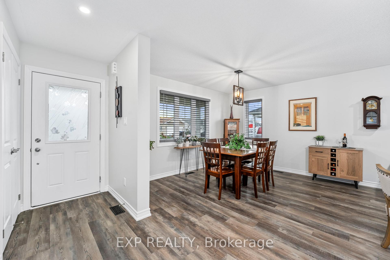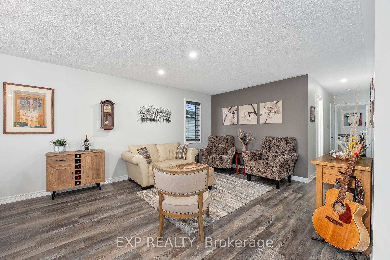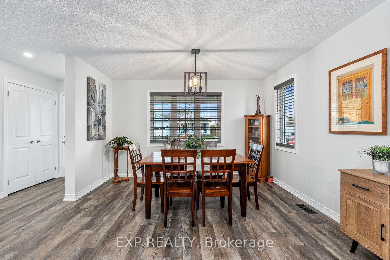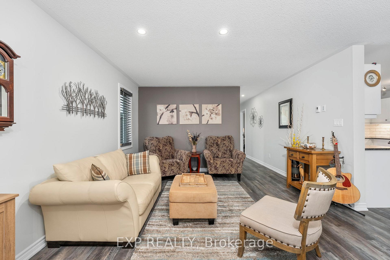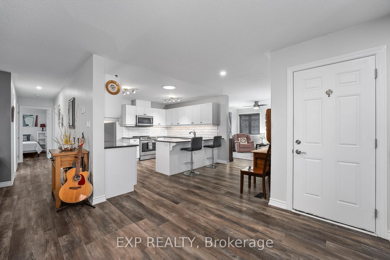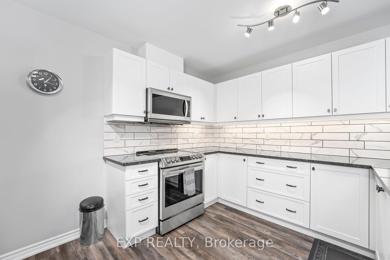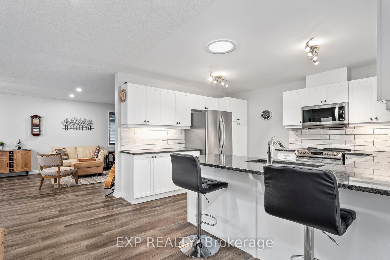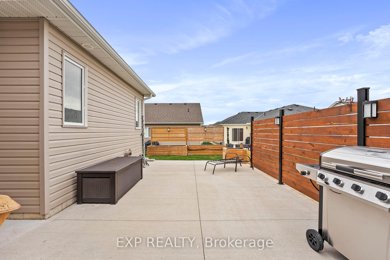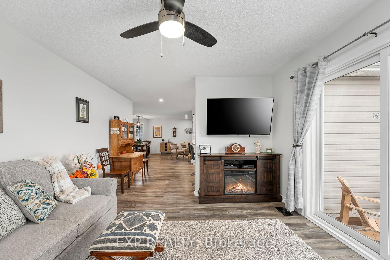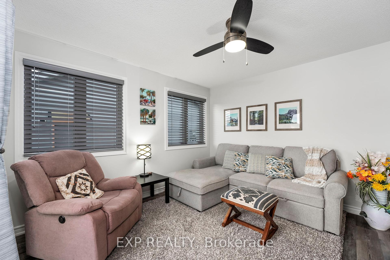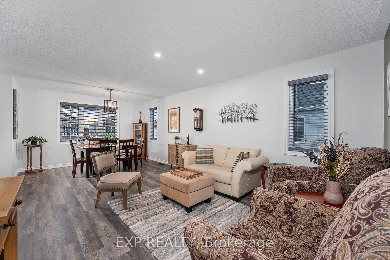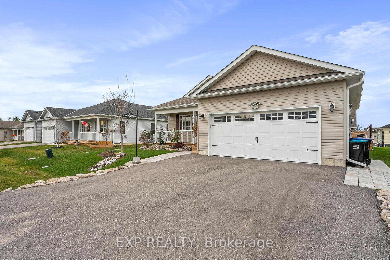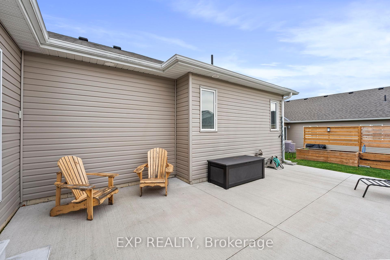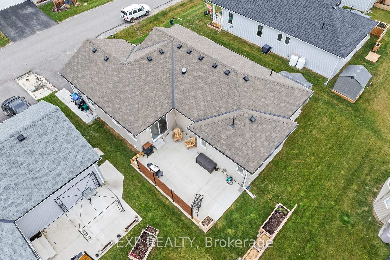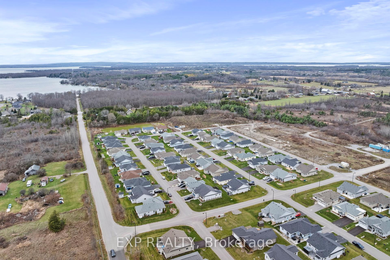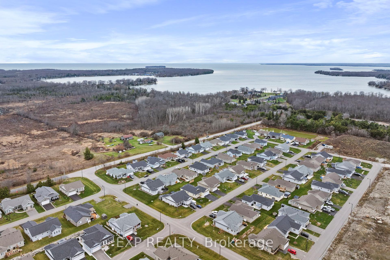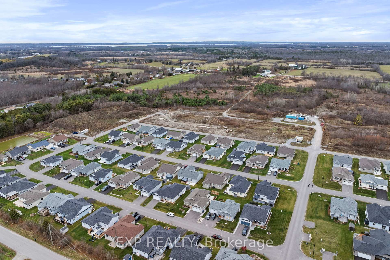$609,000
Available - For Sale
Listing ID: S10431788
6 Sinclair Cres , Ramara, L3V 0L3, Ontario
| Welcome To Lakepoint Village, A Premier Adult Lifestyle Community That Offers An Exceptional Living Experience. Residents Of Lakepoint Village Are Able To Enjoy The Amenities Of Orillia And Simcoe County, As Well As Local Attractions Such As Lake Simcoe And Lake Couchiching While Living In A Quiet Country Setting. Located Minutes Outside Of Orillia In A Rural And Peaceful Setting, This Spacious Home Encompasses 1457 Square Feet Of Thoughtfully Designed Space. With Vinyl Plank Flooring Throughout, This Home Features Two Bedrooms, Two Full Bathrooms, An Open-Concept Living/Dining Room, And An Inviting Sunroom That Seamlessly Extends To A Quaint Backyard With A Poured Concrete Patio And A Privacy Fence. The Primary Bedroom, Complete With A Large L-Shaped Walk-In Closet, And An Ensuite Bathroom, Enclosed By A Beautiful Barn Door, Offers You A Personal Sanctuary. The Full-Sized Washer And Dryer, Kitchen Pantry, Stand-Up Freezer, And Extensive 5-Foot Crawl Space Provide Abundant Space And Storage. Modern Upgrades Include Ceramic Backsplash, Granite Countertop, Stainless Steel Kitchen Appliances, And Pot Lights Throughout The Home. The Current Monthly Land Lease Fee Of $713 Covers Essential Services Such As Property Taxes, Water, Sewer, Garbage Removal, Snow Removal, And Road Maintenance. Seize The Chance To Own This Remarkable Property, Where Comfort, Convenience, And A Vibrant Community Come Together To Create The Perfect Place To Call Home. Dont Let This Incredible Opportunity Slip Away! |
| Extras: Kitchen Ceiling Solar Tube, Kitchen Pantry, Patio Privacy Wall & Planter Boxes, Access To Attic From Garage, Insulated Garage & Garage Door, Water Softener & Water Heater Both Replaced Spring 2024, Furnace Owned, Tarion Warranty In Effect. |
| Price | $609,000 |
| Taxes: | $713.00 |
| Address: | 6 Sinclair Cres , Ramara, L3V 0L3, Ontario |
| Lot Size: | 60.00 x 82.00 (Feet) |
| Directions/Cross Streets: | Concession Rd 10 & Plum Point Rd |
| Rooms: | 7 |
| Bedrooms: | 2 |
| Bedrooms +: | |
| Kitchens: | 1 |
| Family Room: | Y |
| Basement: | Crawl Space, Walk-Up |
| Approximatly Age: | 0-5 |
| Property Type: | Detached |
| Style: | Bungalow |
| Exterior: | Vinyl Siding |
| Garage Type: | Attached |
| (Parking/)Drive: | Front Yard |
| Drive Parking Spaces: | 2 |
| Pool: | None |
| Approximatly Age: | 0-5 |
| Approximatly Square Footage: | 1100-1500 |
| Property Features: | Beach, Other, Rec Centre |
| Fireplace/Stove: | Y |
| Heat Source: | Propane |
| Heat Type: | Forced Air |
| Central Air Conditioning: | Central Air |
| Laundry Level: | Main |
| Sewers: | Septic |
| Water: | Well |
| Water Supply Types: | Comm Well |
| Utilities-Hydro: | Y |
| Utilities-Gas: | N |
$
%
Years
This calculator is for demonstration purposes only. Always consult a professional
financial advisor before making personal financial decisions.
| Although the information displayed is believed to be accurate, no warranties or representations are made of any kind. |
| EXP REALTY |
|
|

Irfan Bajwa
Broker, ABR, SRS, CNE
Dir:
416-832-9090
Bus:
905-268-1000
Fax:
905-277-0020
| Virtual Tour | Book Showing | Email a Friend |
Jump To:
At a Glance:
| Type: | Freehold - Detached |
| Area: | Simcoe |
| Municipality: | Ramara |
| Neighbourhood: | Atherley |
| Style: | Bungalow |
| Lot Size: | 60.00 x 82.00(Feet) |
| Approximate Age: | 0-5 |
| Tax: | $713 |
| Beds: | 2 |
| Baths: | 2 |
| Fireplace: | Y |
| Pool: | None |
Locatin Map:
Payment Calculator:

