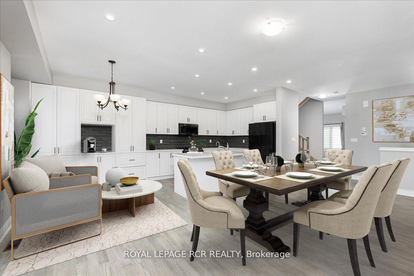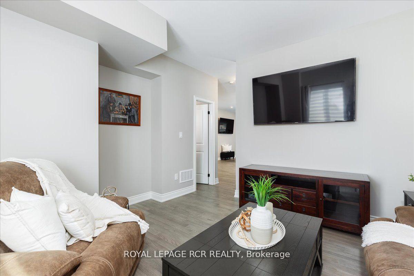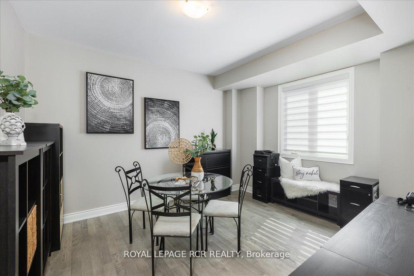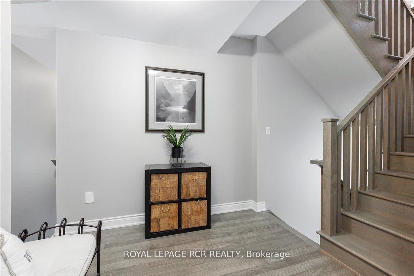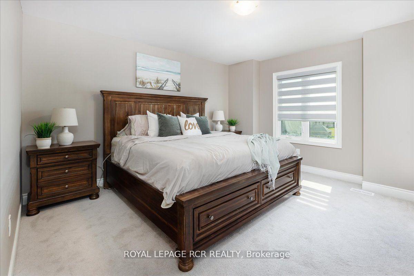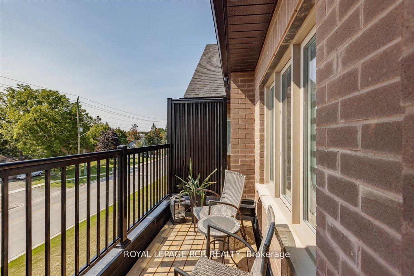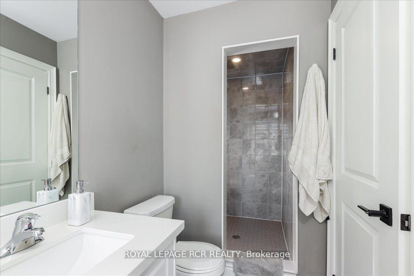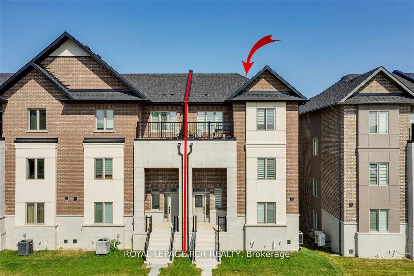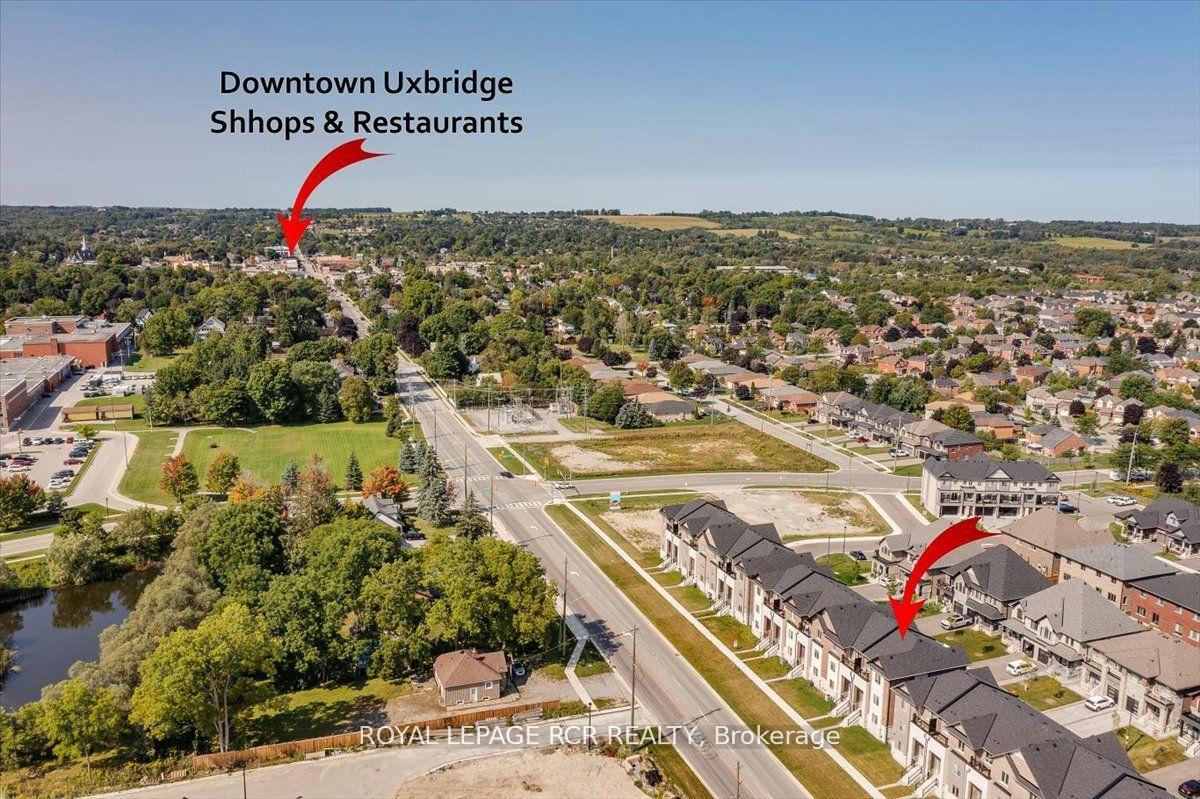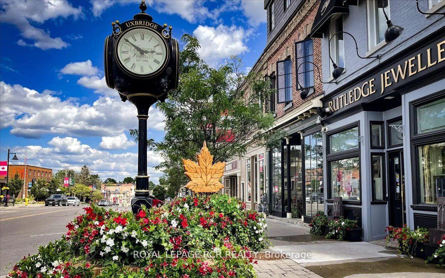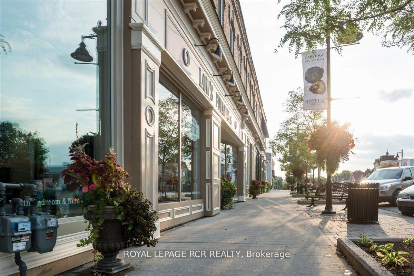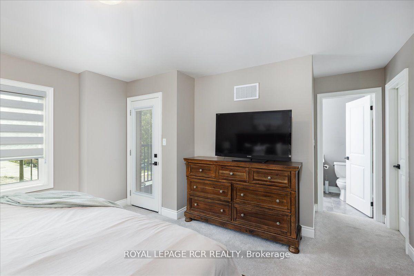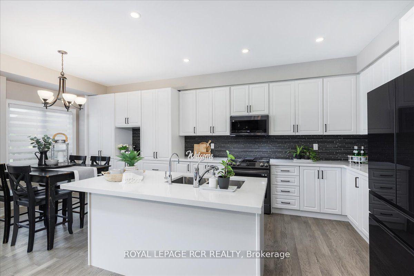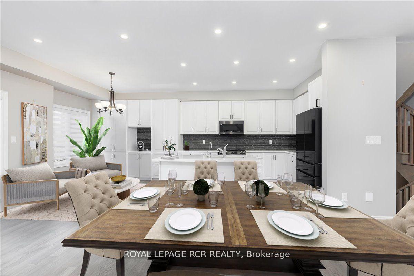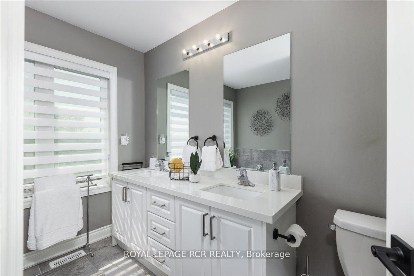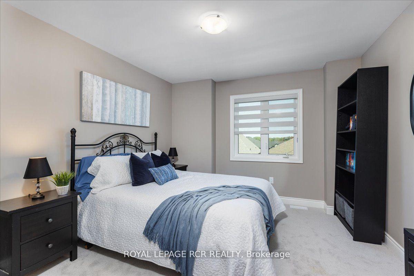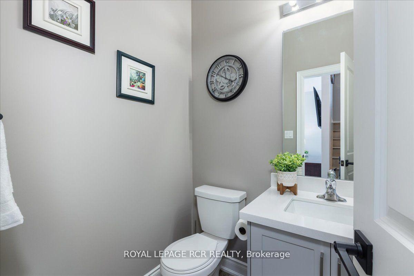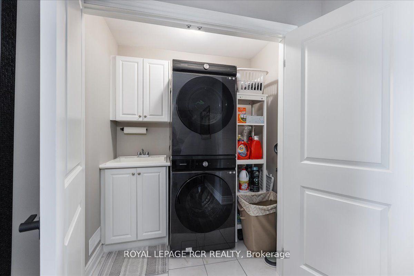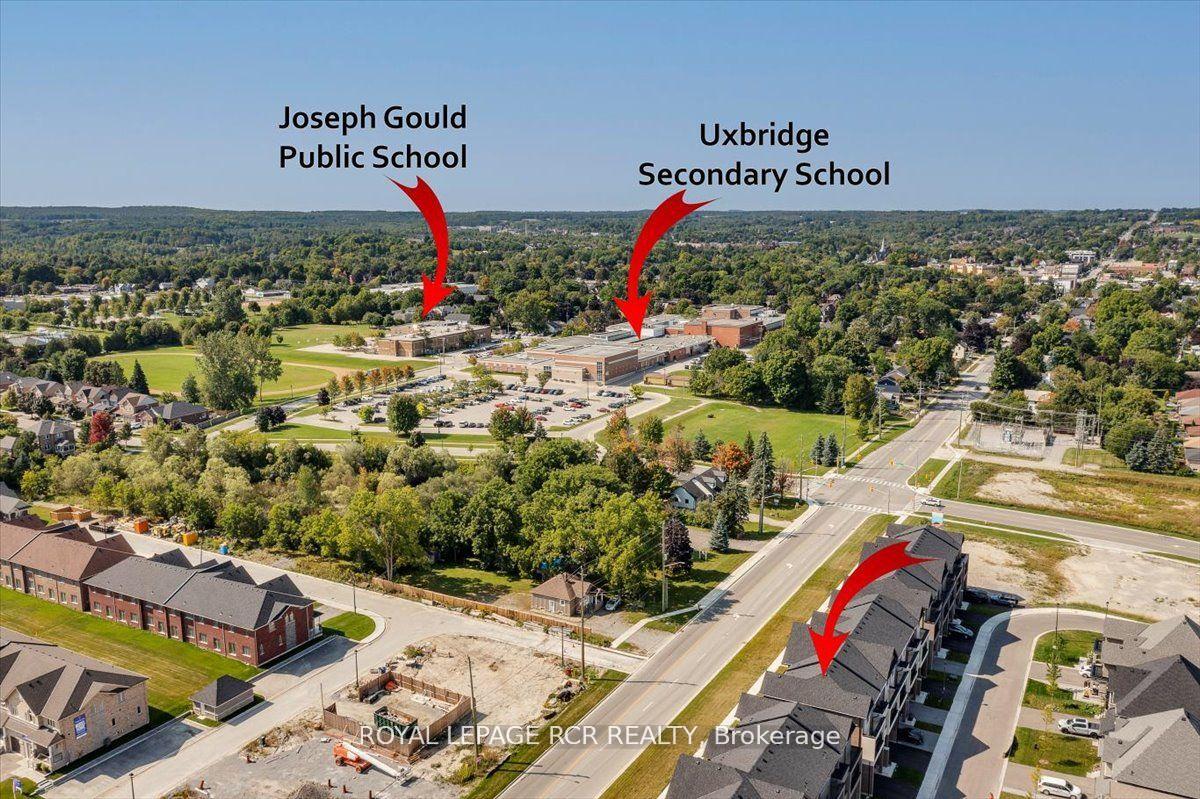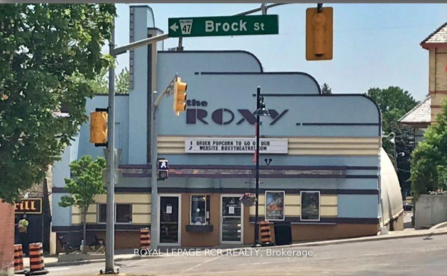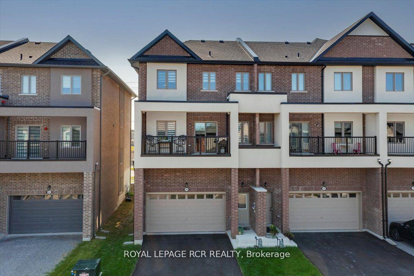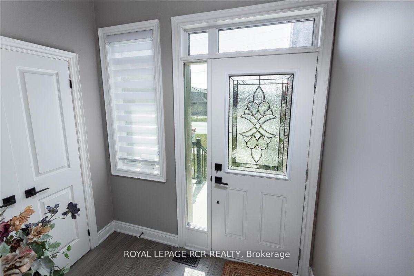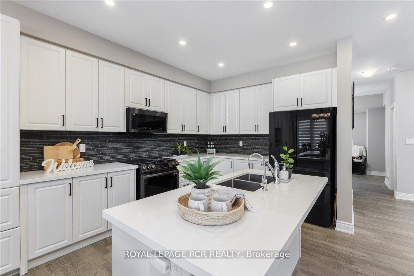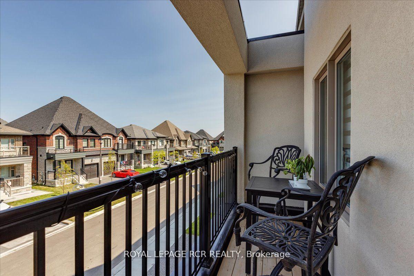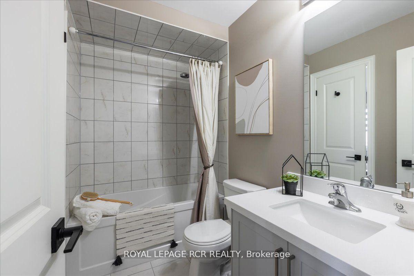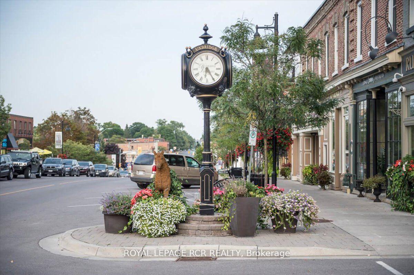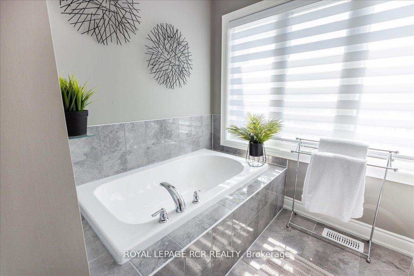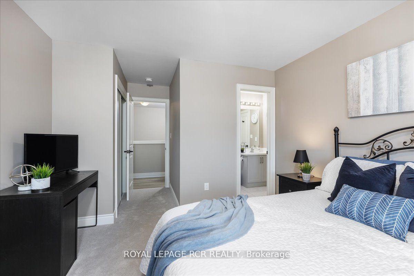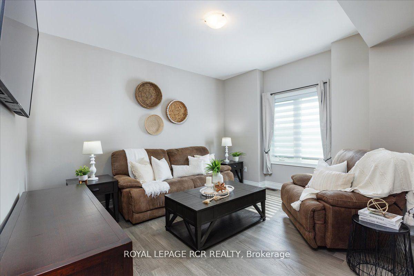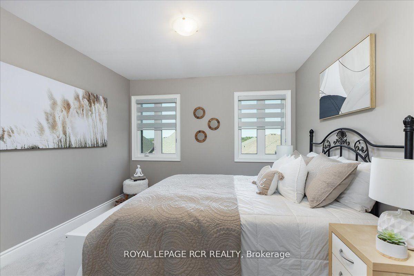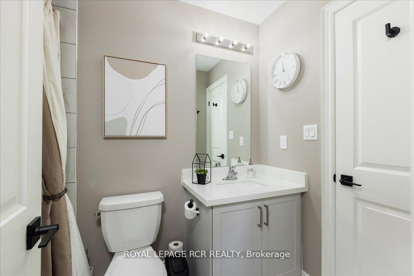$1,029,000
Available - For Sale
Listing ID: N10432017
20 Alan Williams Tr , Uxbridge, L9P 0R5, Ontario
| Nothing to do but move in and enjoy! Freshly painted and updated throughout! With over 2500 sqft this sun filled home has room for everyone. Automatic motion lights welcome you into the home. Huge open concept is a chef's dream with new back splash, tons of storage and a new custom built breakfast bar with extra cabinets. Brand new high-end Bespoke Samsung appliances including fridge, gas stove, dishwasher, microwave, up stairs washer and dryer. Home has new water softener and reverse osmosis water tap including water hooked up to fridge. New air conditioner, pot lights, front and back door glass inserts to bring in lots of light and Zebra blinds on all windows. A privacy blind insert installed in primary balcony door. Relax at the end of the day in the spa-like primary bedroom ensuite with large soaker tub, double sinks and walk-in shower with rainfall shower head or just sit on the primary bedroom balcony and unwind. Two additional large bedrooms share a Jack and Jill bathroom and upper floor laundry makes it so convenient. Additional rough-in for 4th bath in basement. Walking distance to many local amenities, coffee shops and parks. Come make this beautiful home yours and be a part of the vibrant community of Uxbridge! |
| Price | $1,029,000 |
| Taxes: | $6932.82 |
| Address: | 20 Alan Williams Tr , Uxbridge, L9P 0R5, Ontario |
| Lot Size: | 27.89 x 81.10 (Feet) |
| Directions/Cross Streets: | Brock St. E and Allinson Ln. |
| Rooms: | 9 |
| Bedrooms: | 3 |
| Bedrooms +: | 1 |
| Kitchens: | 1 |
| Family Room: | N |
| Basement: | Full |
| Approximatly Age: | 0-5 |
| Property Type: | Att/Row/Twnhouse |
| Style: | 3-Storey |
| Exterior: | Brick, Stone |
| Garage Type: | Built-In |
| (Parking/)Drive: | Pvt Double |
| Drive Parking Spaces: | 2 |
| Pool: | None |
| Approximatly Age: | 0-5 |
| Approximatly Square Footage: | 2500-3000 |
| Property Features: | Golf, Hospital, Level, Park, Place Of Worship, School |
| Fireplace/Stove: | N |
| Heat Source: | Gas |
| Heat Type: | Forced Air |
| Central Air Conditioning: | Central Air |
| Laundry Level: | Upper |
| Sewers: | Sewers |
| Water: | Municipal |
$
%
Years
This calculator is for demonstration purposes only. Always consult a professional
financial advisor before making personal financial decisions.
| Although the information displayed is believed to be accurate, no warranties or representations are made of any kind. |
| ROYAL LEPAGE RCR REALTY |
|
|

Irfan Bajwa
Broker, ABR, SRS, CNE
Dir:
416-832-9090
Bus:
905-268-1000
Fax:
905-277-0020
| Virtual Tour | Book Showing | Email a Friend |
Jump To:
At a Glance:
| Type: | Freehold - Att/Row/Twnhouse |
| Area: | Durham |
| Municipality: | Uxbridge |
| Neighbourhood: | Uxbridge |
| Style: | 3-Storey |
| Lot Size: | 27.89 x 81.10(Feet) |
| Approximate Age: | 0-5 |
| Tax: | $6,932.82 |
| Beds: | 3+1 |
| Baths: | 3 |
| Fireplace: | N |
| Pool: | None |
Locatin Map:
Payment Calculator:

