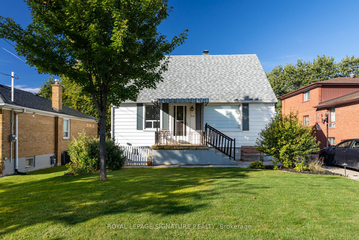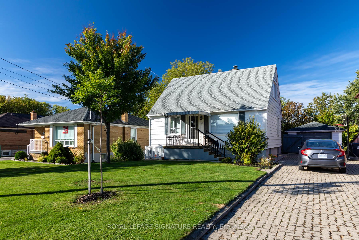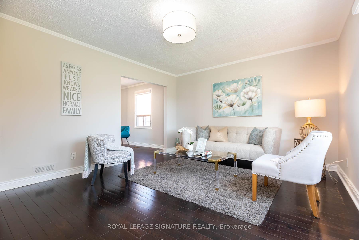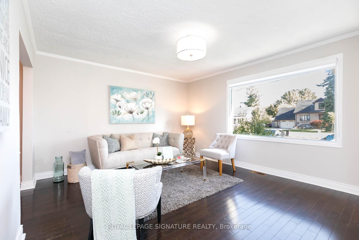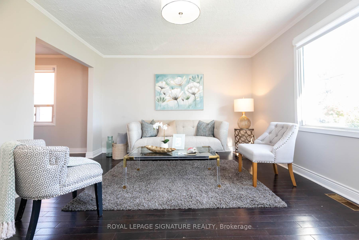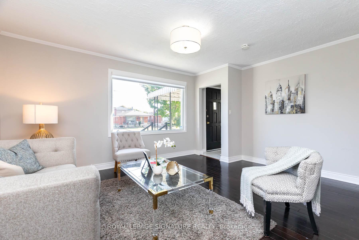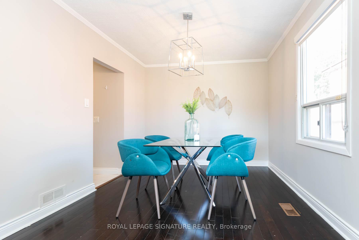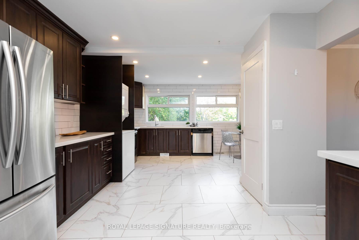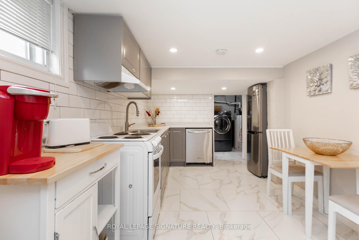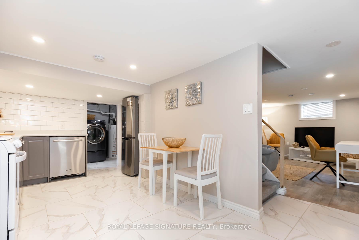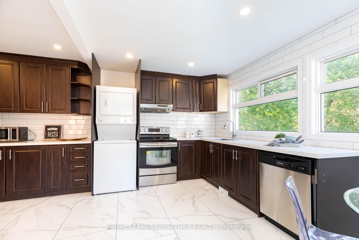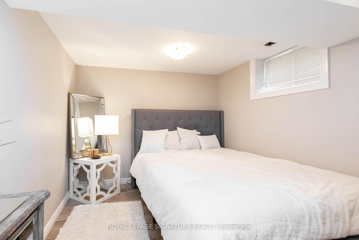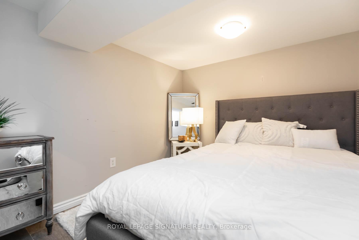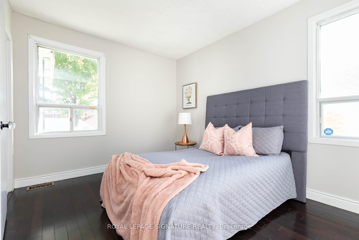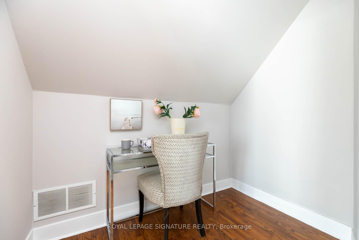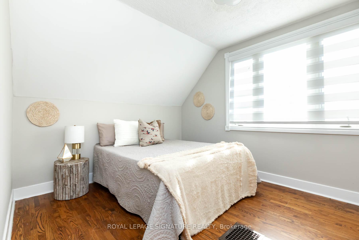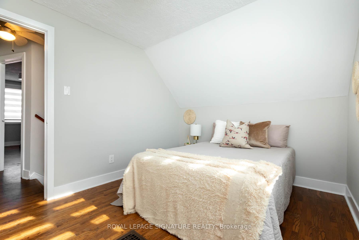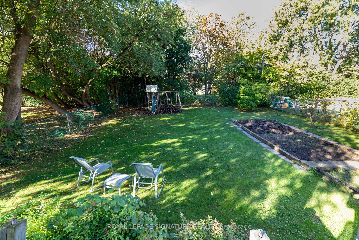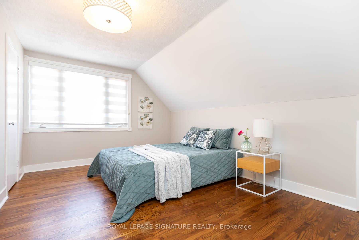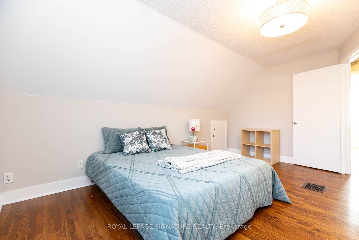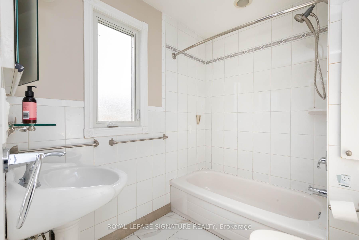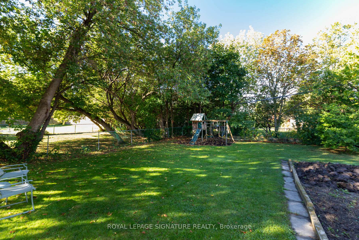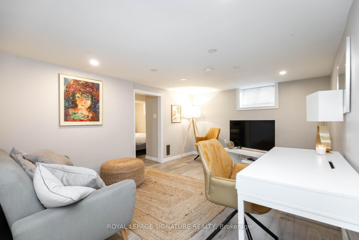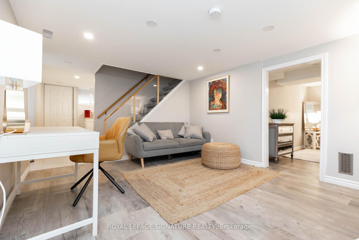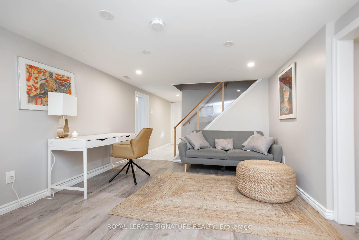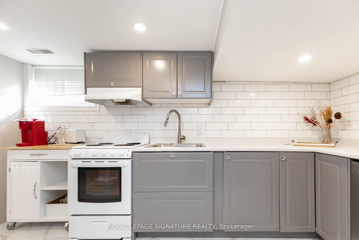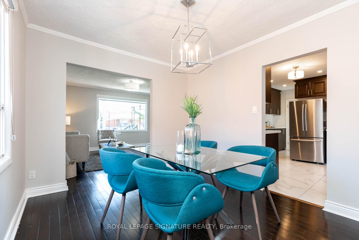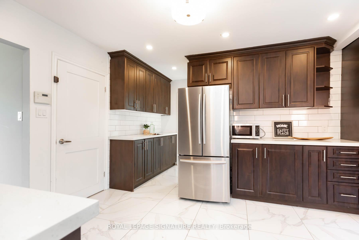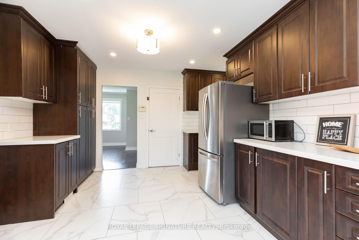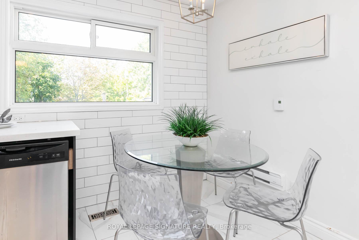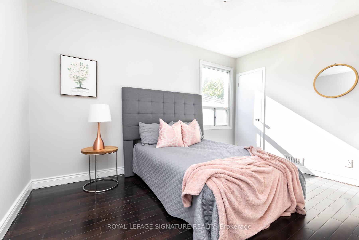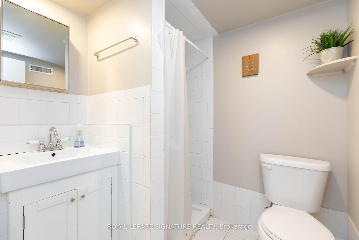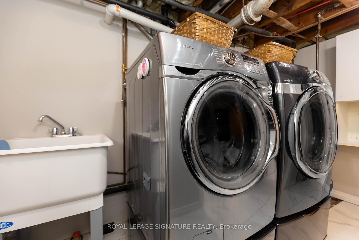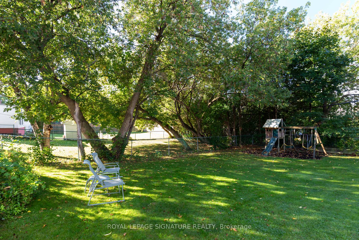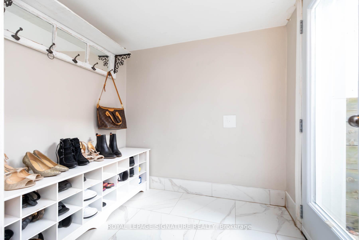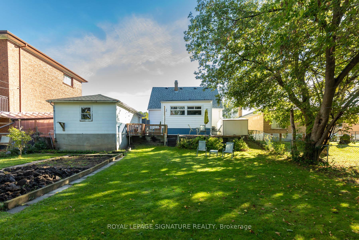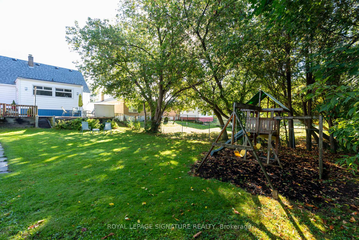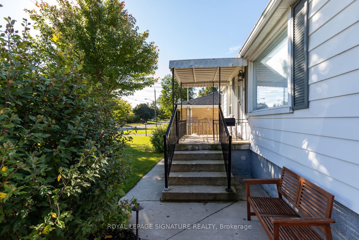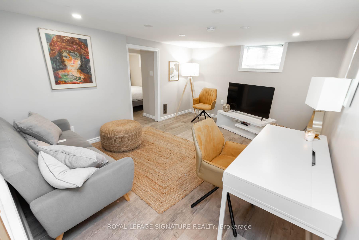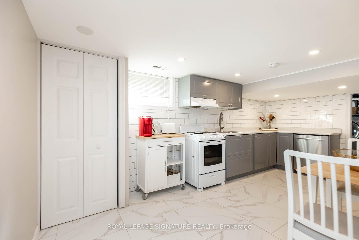$999,000
Available - For Sale
Listing ID: E10432706
44 Hart Ave , Toronto, M1K 3H1, Ontario
| Live, Invest or Build. This renovated Hart Street Home in Kennedy Park. Situated on an expansive 55.75 x 146.41 lot with abounding building potential. Bright and Glorious Kitchen. Italian Marble Floors, Quartz Countertops, Stainless Steel Appliances,New Pot lights, New Windows overlooking a Huge Backyard, Formal Dining Room, Large and Bright Living Room with Picture Window. 3 Spacious Bedrooms!Fully Renovated Basement Apartment with Italian Ceramic, New and Modern Kitchen, Spacious Bedroom.AAA tenant willing to stay- paying $1600 per month. Upper was rented for $3300 per month. Huge Driveway and Detached Garage. This is a beautiful street for children with the best neighbors.Walking distance to many schools, The Scarborough Go station and nested between two subway stations and the LRT. Don't Miss this one!! |
| Extras: Extras: 2 Fridges, 2 Stoves, 2 Washer, 2 Dryers, 2 Dishwashers. Roof was done in 2020. New Furnaces 2023, Updated Electrical, Potlights |
| Price | $999,000 |
| Taxes: | $3791.10 |
| Address: | 44 Hart Ave , Toronto, M1K 3H1, Ontario |
| Lot Size: | 55.75 x 146.41 (Feet) |
| Directions/Cross Streets: | Kennedy and St.Clair |
| Rooms: | 6 |
| Rooms +: | 3 |
| Bedrooms: | 3 |
| Bedrooms +: | 1 |
| Kitchens: | 1 |
| Kitchens +: | 1 |
| Family Room: | N |
| Basement: | Apartment, Sep Entrance |
| Property Type: | Detached |
| Style: | 1 1/2 Storey |
| Exterior: | Alum Siding |
| Garage Type: | Detached |
| (Parking/)Drive: | Private |
| Drive Parking Spaces: | 6 |
| Pool: | None |
| Other Structures: | Garden Shed |
| Property Features: | Fenced Yard, Hospital, Library, Park, Place Of Worship, Public Transit |
| Fireplace/Stove: | N |
| Heat Source: | Gas |
| Heat Type: | Forced Air |
| Central Air Conditioning: | Central Air |
| Sewers: | Sewers |
| Water: | Municipal |
$
%
Years
This calculator is for demonstration purposes only. Always consult a professional
financial advisor before making personal financial decisions.
| Although the information displayed is believed to be accurate, no warranties or representations are made of any kind. |
| ROYAL LEPAGE SIGNATURE REALTY |
|
|

Irfan Bajwa
Broker, ABR, SRS, CNE
Dir:
416-832-9090
Bus:
905-268-1000
Fax:
905-277-0020
| Virtual Tour | Book Showing | Email a Friend |
Jump To:
At a Glance:
| Type: | Freehold - Detached |
| Area: | Toronto |
| Municipality: | Toronto |
| Neighbourhood: | Kennedy Park |
| Style: | 1 1/2 Storey |
| Lot Size: | 55.75 x 146.41(Feet) |
| Tax: | $3,791.1 |
| Beds: | 3+1 |
| Baths: | 2 |
| Fireplace: | N |
| Pool: | None |
Locatin Map:
Payment Calculator:

