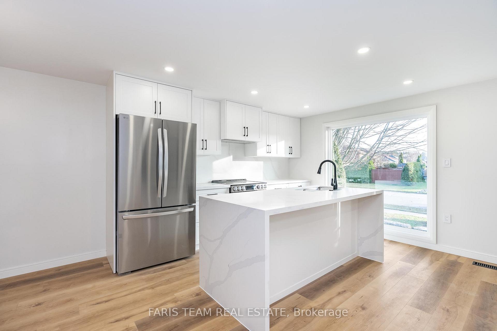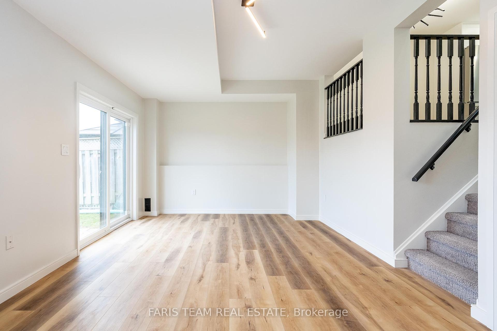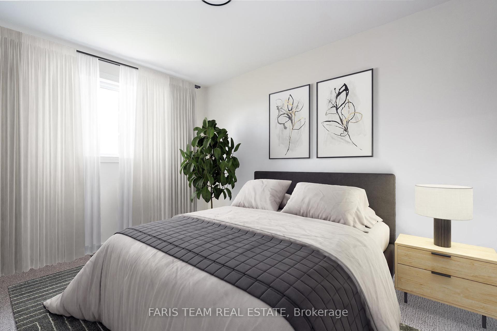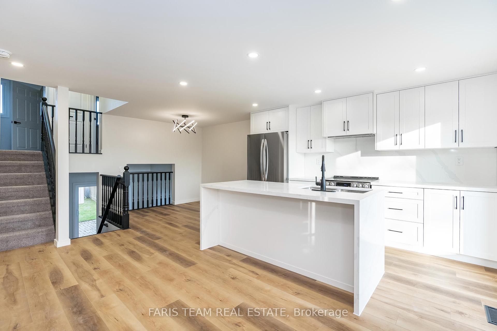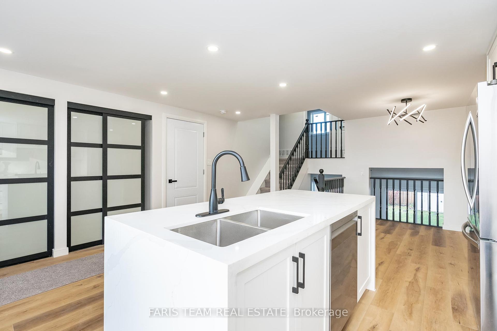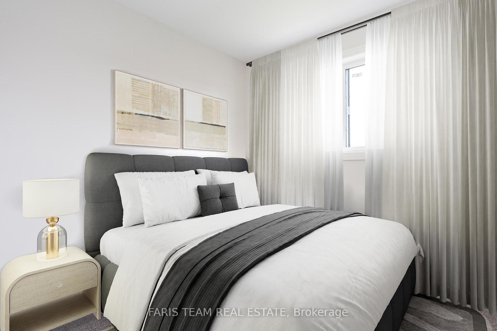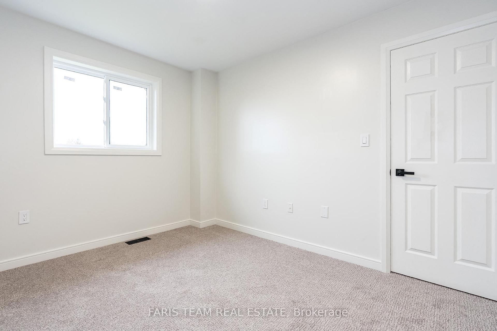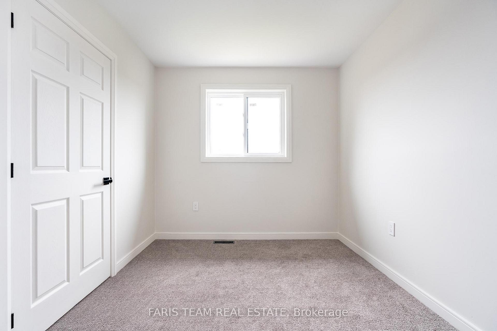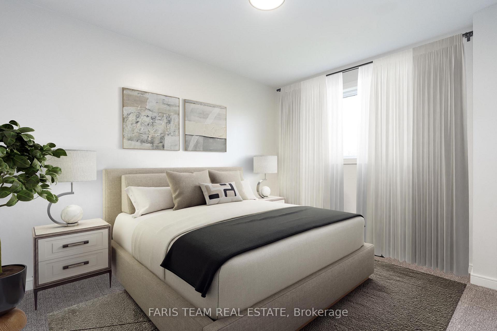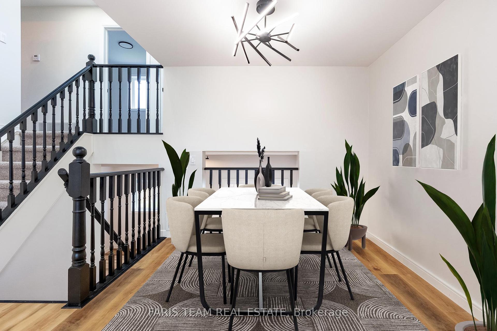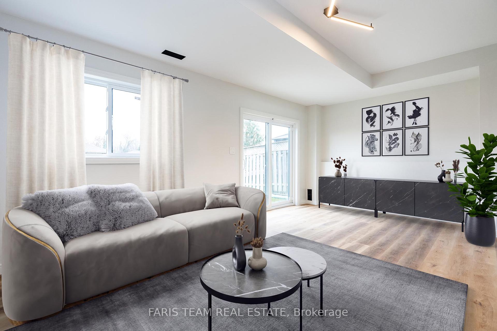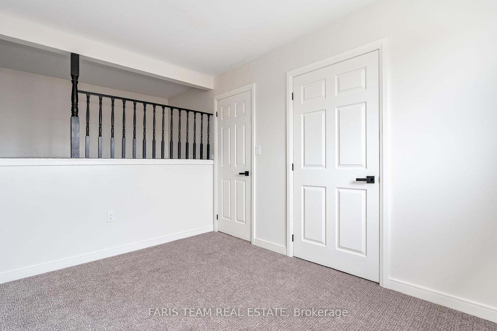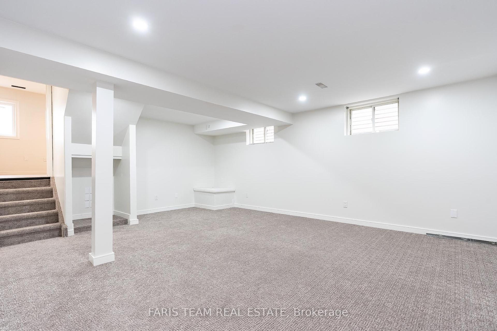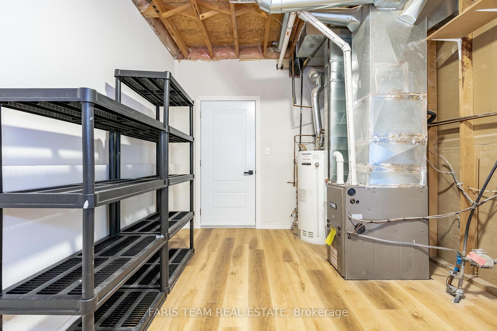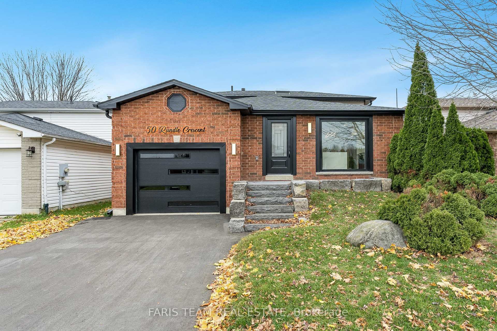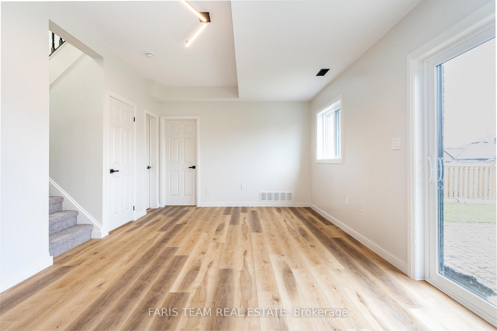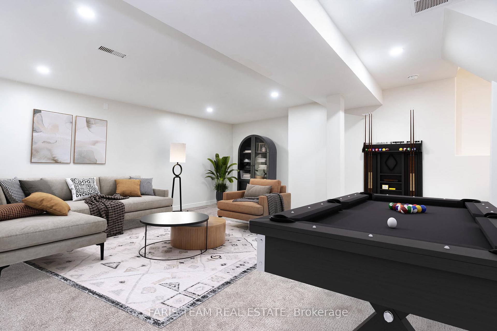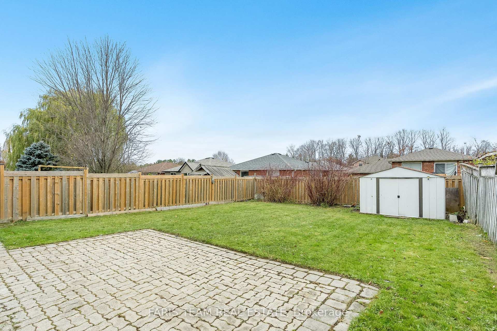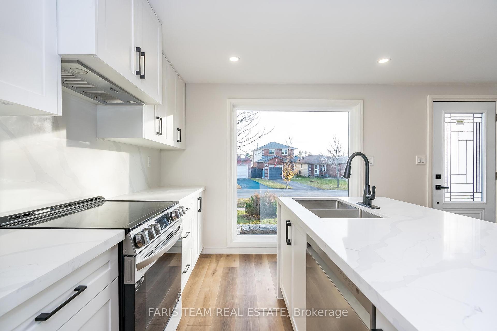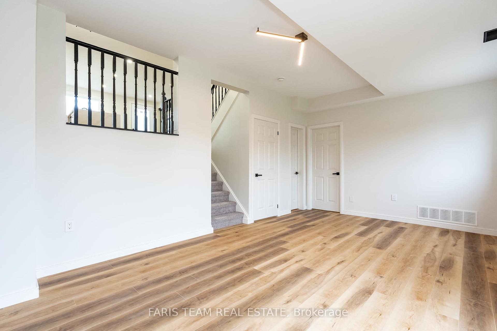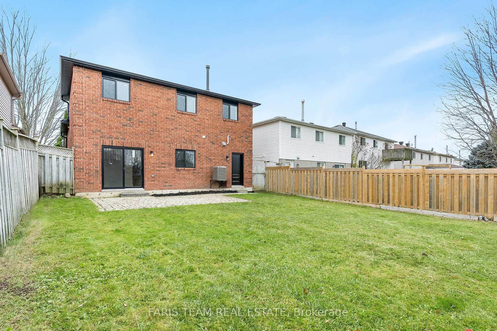$799,000
Available - For Sale
Listing ID: S10432740
50 Rundle Cres , Barrie, L4N 8E7, Ontario
| Top 5 Reasons You Will Love This Home: 1) Turn-key, fully renovated 4-level backsplit in Barrie's sought-after South End, offering modern living at its finest 2) Main level boasting a stunning eat-in kitchen with quartz countertops, a chic backsplash, a waterfall island, recessed lighting, and luxury vinyl plank flooring, all enhanced by an enlarged front window that serves as a striking centerpiece 3) Upstairs, you'll find three bright bedrooms with plush new carpeting, smooth ceilings, and a refreshed 4-piece bathroom, perfect for relaxing 4) Major updates completed in 2024 include new windows, furnace, a 2-ton air conditioner, roof, new R60 attic insulation, and fresh paint throughout, ensuring peace of mind 5) Impressive exterior featuring a fabulous curb appeal with a replaced 16 driveway, a sleek 9 high garage door, all new exterior doors, exterior lighting, and new eaves, soffits, and fascia. 1398 above fin.sq.ft. 1,770 total fin.sq.ft. Age 29. Visit our website for more detailed information. *Please note some images have been virtually staged to show the potential of the home. |
| Price | $799,000 |
| Taxes: | $4087.32 |
| Address: | 50 Rundle Cres , Barrie, L4N 8E7, Ontario |
| Lot Size: | 39.38 x 114.86 (Feet) |
| Acreage: | < .50 |
| Directions/Cross Streets: | Athabaska Rd/Rundle Cres |
| Rooms: | 6 |
| Rooms +: | 1 |
| Bedrooms: | 3 |
| Bedrooms +: | |
| Kitchens: | 1 |
| Family Room: | N |
| Basement: | Finished, Full |
| Approximatly Age: | 16-30 |
| Property Type: | Detached |
| Style: | Backsplit 4 |
| Exterior: | Brick, Vinyl Siding |
| Garage Type: | Attached |
| (Parking/)Drive: | Pvt Double |
| Drive Parking Spaces: | 2 |
| Pool: | None |
| Approximatly Age: | 16-30 |
| Approximatly Square Footage: | 1100-1500 |
| Property Features: | Park, Place Of Worship, School |
| Fireplace/Stove: | N |
| Heat Source: | Gas |
| Heat Type: | Forced Air |
| Central Air Conditioning: | Central Air |
| Sewers: | Sewers |
| Water: | Municipal |
$
%
Years
This calculator is for demonstration purposes only. Always consult a professional
financial advisor before making personal financial decisions.
| Although the information displayed is believed to be accurate, no warranties or representations are made of any kind. |
| FARIS TEAM REAL ESTATE |
|
|

Irfan Bajwa
Broker, ABR, SRS, CNE
Dir:
416-832-9090
Bus:
905-268-1000
Fax:
905-277-0020
| Virtual Tour | Book Showing | Email a Friend |
Jump To:
At a Glance:
| Type: | Freehold - Detached |
| Area: | Simcoe |
| Municipality: | Barrie |
| Neighbourhood: | Holly |
| Style: | Backsplit 4 |
| Lot Size: | 39.38 x 114.86(Feet) |
| Approximate Age: | 16-30 |
| Tax: | $4,087.32 |
| Beds: | 3 |
| Baths: | 2 |
| Fireplace: | N |
| Pool: | None |
Locatin Map:
Payment Calculator:

