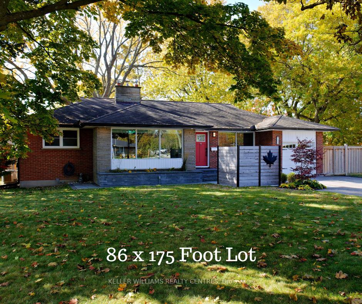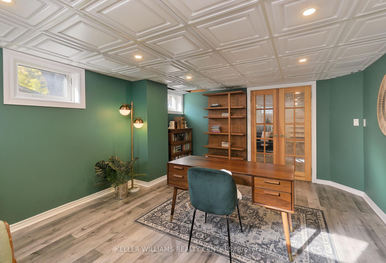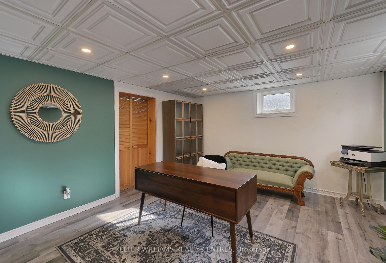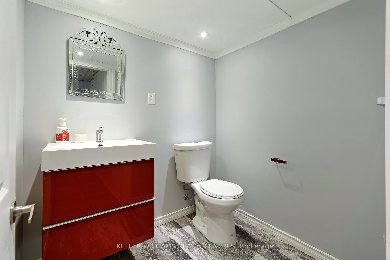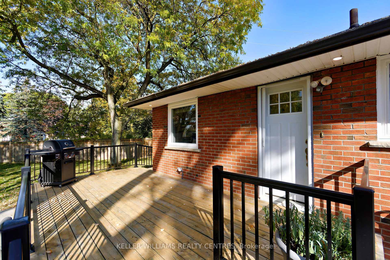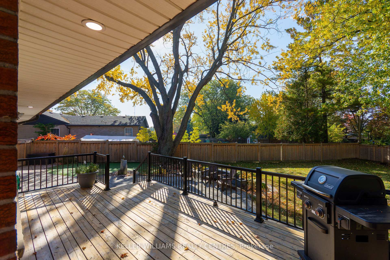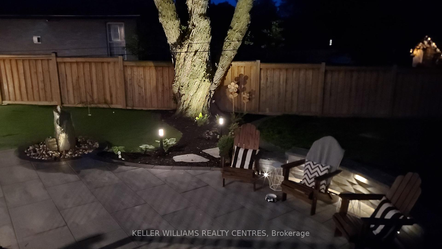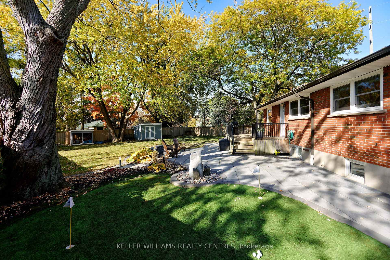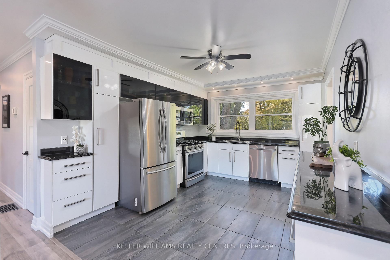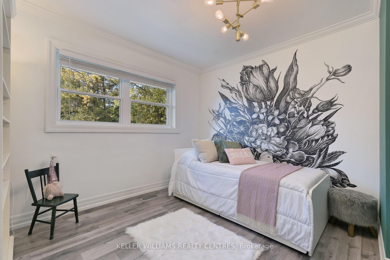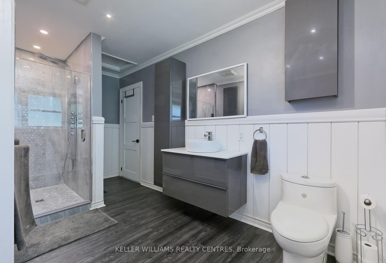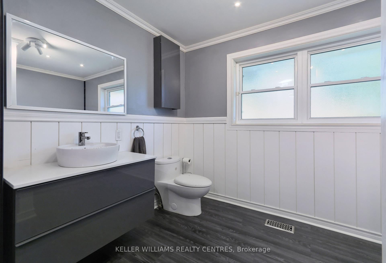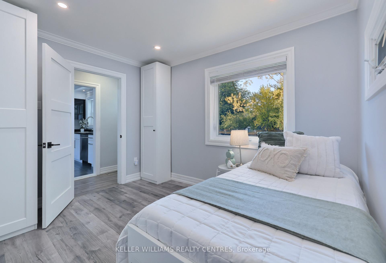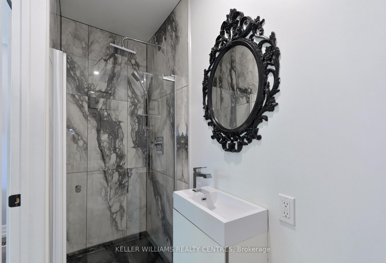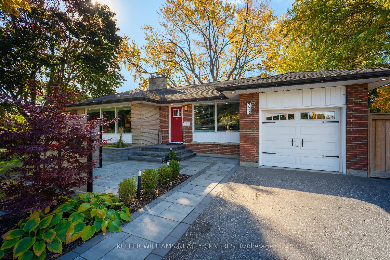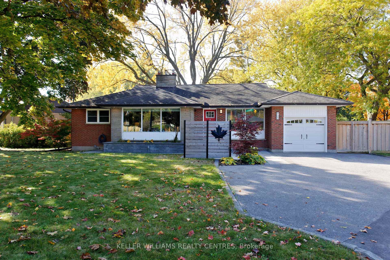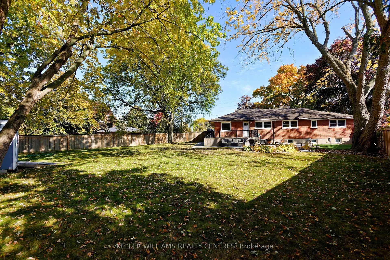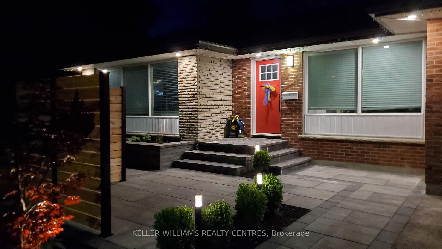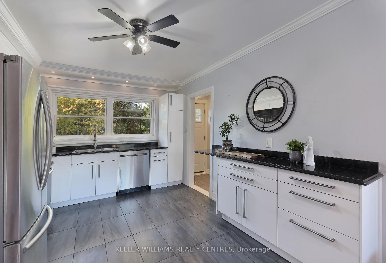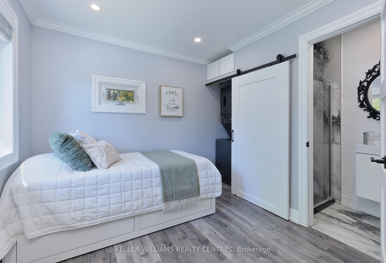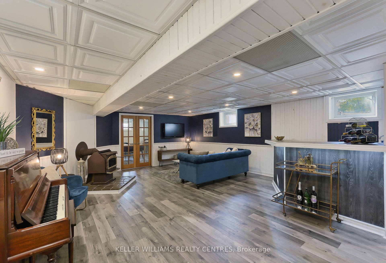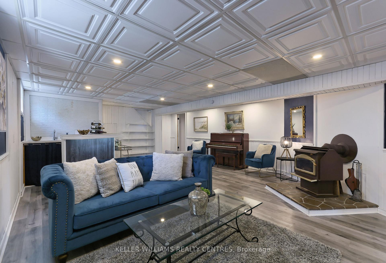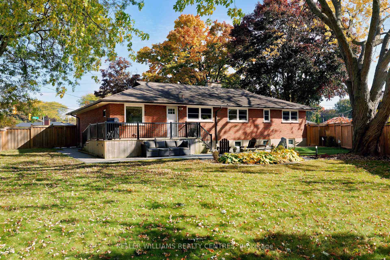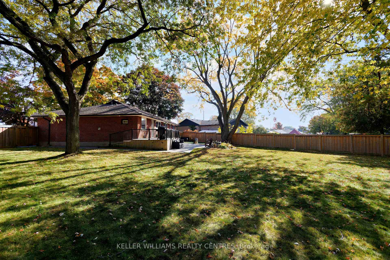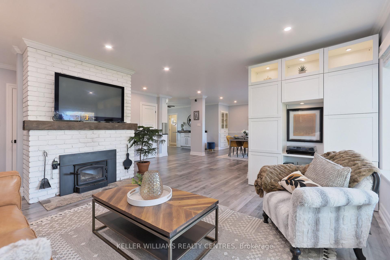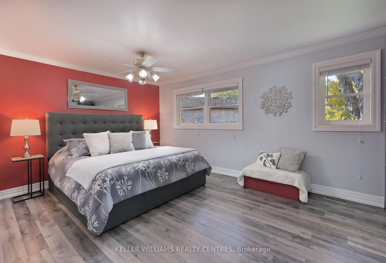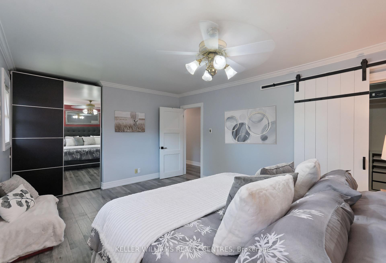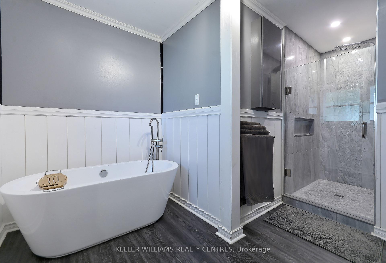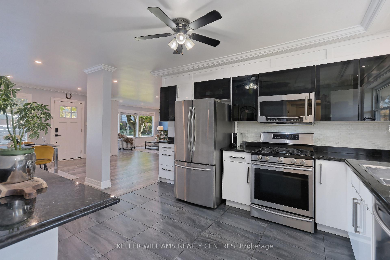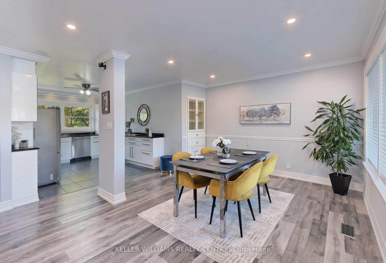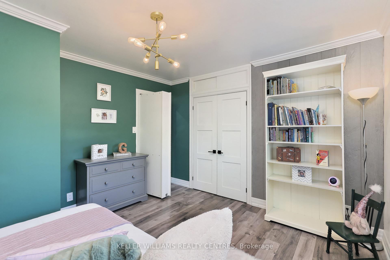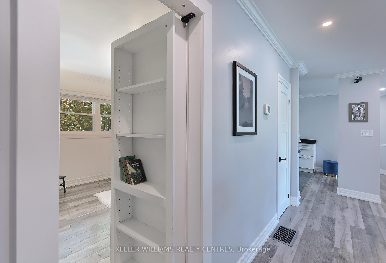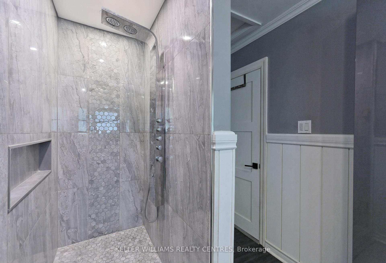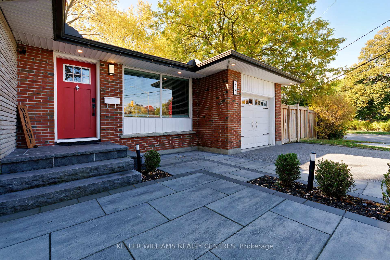$999,000
Available - For Sale
Listing ID: E10433424
900 Henry St , Whitby, L1N 5E5, Ontario
| Stunning 86 x 175-Foot (.36 Acre) lot Located in the heart of highly desirable Downtown Whitby, this rare property offers exceptional convenience, just a short walk to the Whitby GO Station Updated inside and out, this impressive 3+1 bedroom bungalow welcomes you with an open-concept main floor featuring large windows and pot lights, thoughtfully designed for modern living. The stylish kitchen flows seamlessly into a spacious dining area and a bright living room, anchored by a charming fireplace that adds warmth and ambiance on cooler evenings. The main floor boasts three generously sized bedrooms, each with views of the stunning backyard, complemented by updated 4-piece and 3-piece bathrooms for added comfort. The primary bedroom features a walk-in closet and an additional spacious closet for ample storage. The finished basement with large above grade windows offers even more living space, featuring a versatile recreation area with a wet bar, a second fireplace, a convenient 2-piece bathroom, and two additional rooms, perfect as guest bedrooms, a home office or gym .Step outside to an expansive landscaped backyard, ideal for relaxation and entertaining. This outdoor oasis, enhanced by expansive stone pathways, includes a large deck, a serene water feature, a patio, and a putting green an ideal setting for family gatherings and hosting guests. This property provides endless possibilities for expansion, the addition of a pool, or creating your dream outdoor retreat. Surrounded by mature trees, this home offers the perfect blend of indoor and outdoor living in a premium location |
| Extras: Property features second curb cut on Henry St to add an additional or circular drive. Furnace (2020), AC (2020). Owned Tankless hot water (2020) |
| Price | $999,000 |
| Taxes: | $6347.43 |
| Address: | 900 Henry St , Whitby, L1N 5E5, Ontario |
| Lot Size: | 86.11 x 175.20 (Feet) |
| Directions/Cross Streets: | Burns & Brock St S |
| Rooms: | 6 |
| Rooms +: | 3 |
| Bedrooms: | 3 |
| Bedrooms +: | 1 |
| Kitchens: | 1 |
| Family Room: | N |
| Basement: | Finished, Full |
| Property Type: | Detached |
| Style: | Bungalow |
| Exterior: | Brick |
| Garage Type: | Attached |
| (Parking/)Drive: | Pvt Double |
| Drive Parking Spaces: | 4 |
| Pool: | None |
| Other Structures: | Garden Shed |
| Approximatly Square Footage: | 1500-2000 |
| Property Features: | Public Trans, School |
| Fireplace/Stove: | Y |
| Heat Source: | Gas |
| Heat Type: | Forced Air |
| Central Air Conditioning: | Central Air |
| Laundry Level: | Main |
| Elevator Lift: | N |
| Sewers: | Sewers |
| Water: | Municipal |
| Utilities-Cable: | A |
| Utilities-Hydro: | Y |
| Utilities-Gas: | Y |
$
%
Years
This calculator is for demonstration purposes only. Always consult a professional
financial advisor before making personal financial decisions.
| Although the information displayed is believed to be accurate, no warranties or representations are made of any kind. |
| KELLER WILLIAMS REALTY CENTRES |
|
|

Irfan Bajwa
Broker, ABR, SRS, CNE
Dir:
416-832-9090
Bus:
905-268-1000
Fax:
905-277-0020
| Virtual Tour | Book Showing | Email a Friend |
Jump To:
At a Glance:
| Type: | Freehold - Detached |
| Area: | Durham |
| Municipality: | Whitby |
| Neighbourhood: | Downtown Whitby |
| Style: | Bungalow |
| Lot Size: | 86.11 x 175.20(Feet) |
| Tax: | $6,347.43 |
| Beds: | 3+1 |
| Baths: | 3 |
| Fireplace: | Y |
| Pool: | None |
Locatin Map:
Payment Calculator:

