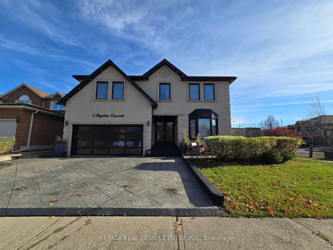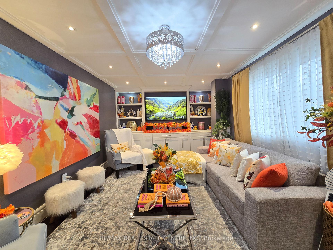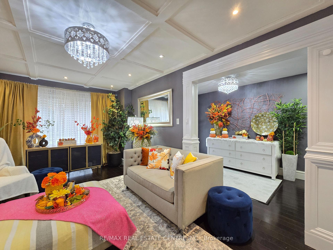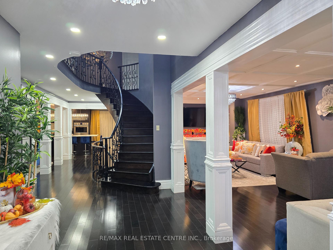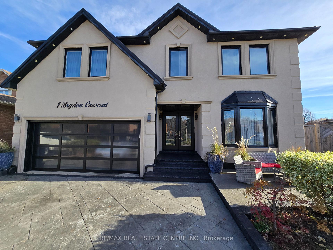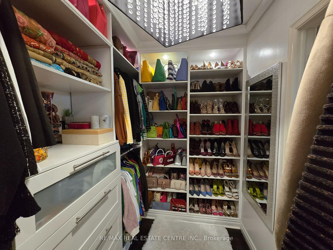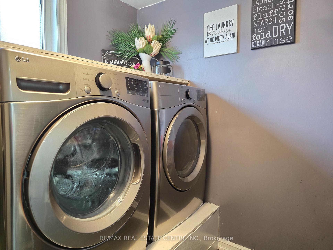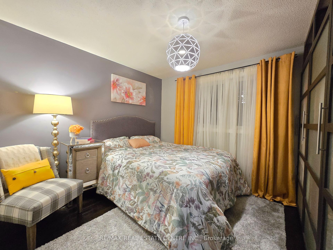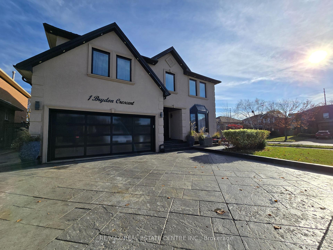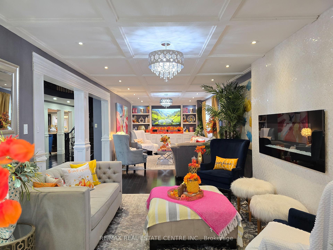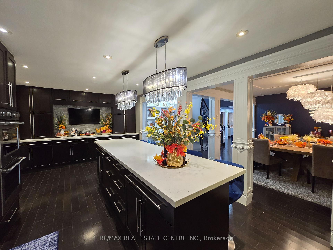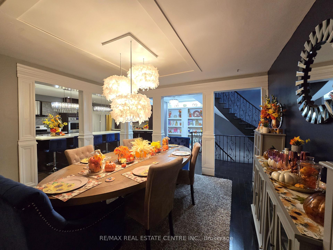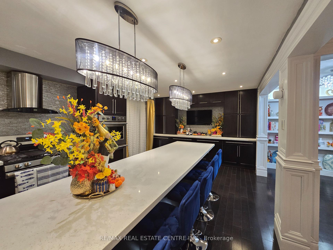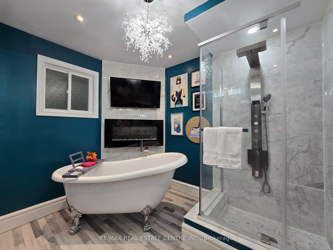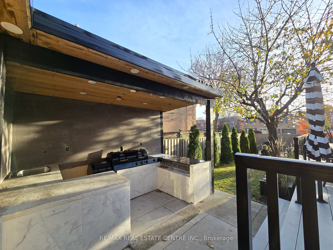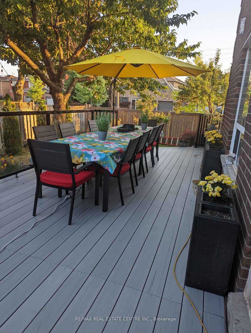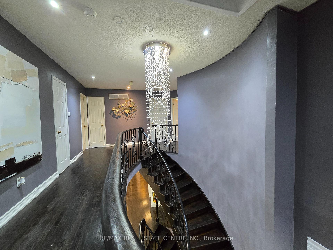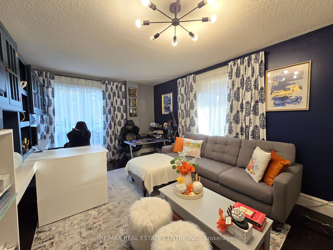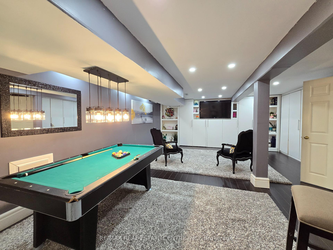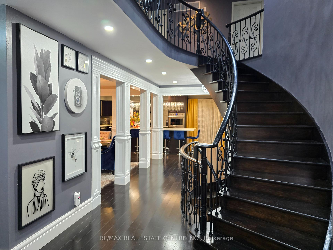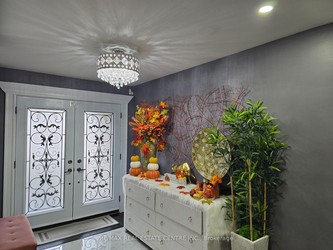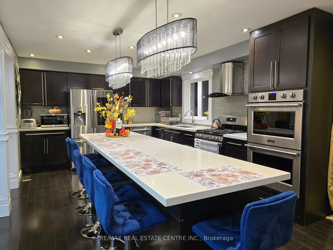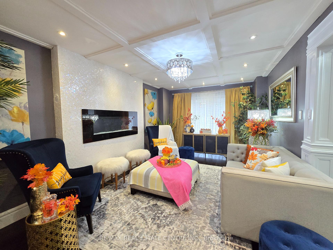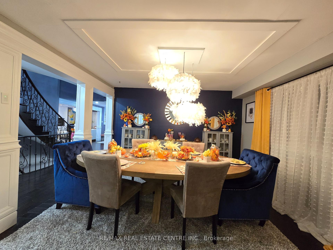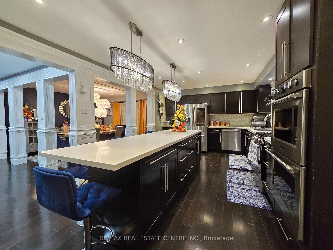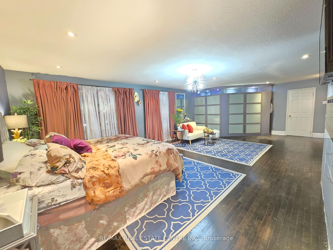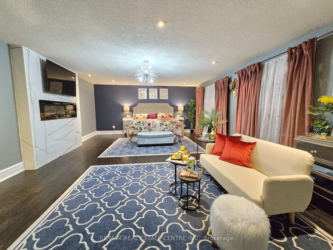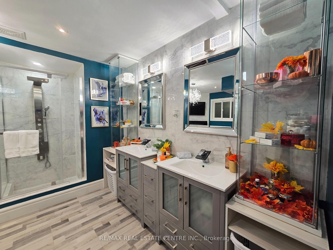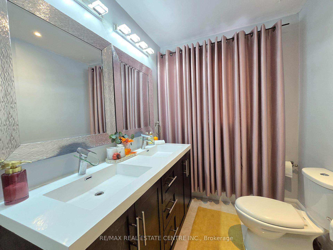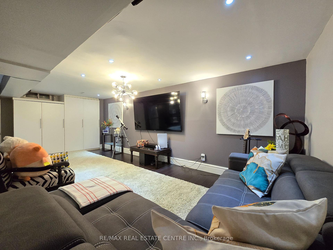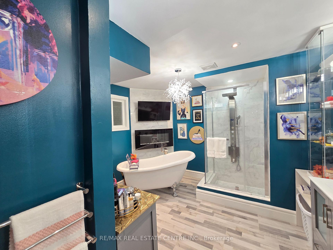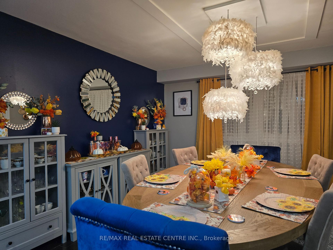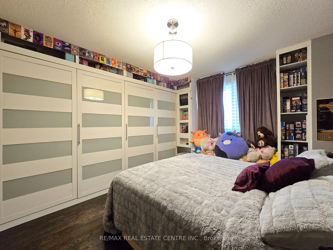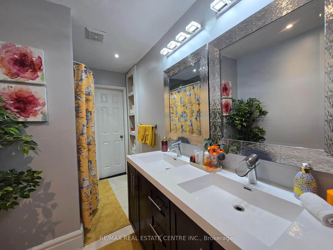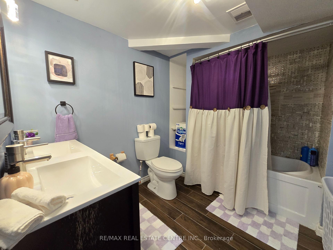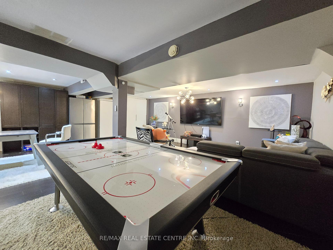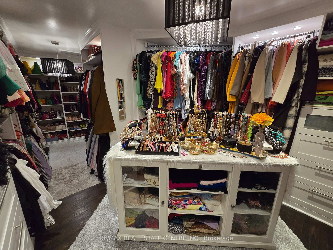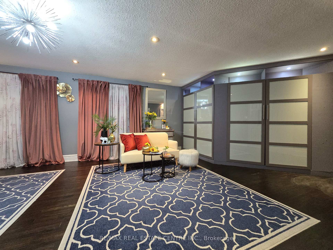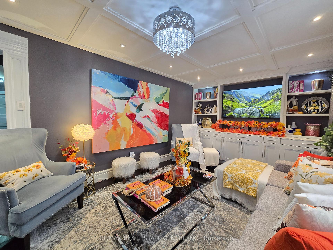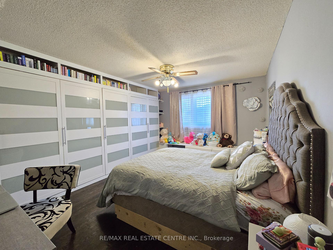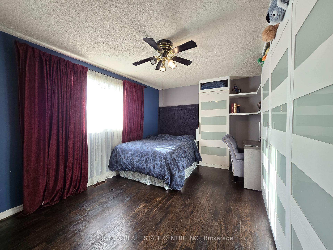$1,947,000
Available - For Sale
Listing ID: W10431722
1 Brydon Cres , Brampton, L6X 3H5, Ontario
| This one of a kind stunning luxury home comes with all the bells and whistle.$$$$ hundreds of thousands spent on upgrades $$$$. With over 5000 sq ft of living space this 5 plus 1 bed with 5 bath, located in one of the greatest neighbourhoods. As you walk up to this mansion looking property, your eyes are drawn to the beautiful stucco exterior, brimming with potlights, the landscaped flanked with solar lights. Double door entry leads you into pure opulence with it's brightly lit foyer, grand staircase, open concept, double living room and office. Potlights thru out, Chandeliers, quartz, 10ft kitchen island. Along with that you have a grand primary bedroom with the primary closet the size of a room to fill at your hearts content. Grand primary washroom with stand alone tub. Along with that, you have an extra large wrap around deck, complete with an outdoor kitchen perfect for entertaining. In addition this home comes with tons of storage, carpet free and the main kitchen has tons of cupboards. This home is definitely a dream home you don't want to miss. |
| Extras: Furnace, AC, HWT, Metal Roof were newly replaced during covid, massive deck, gazebo BBQ Kitchen and storage, stamped concrete driveway. Smart Home technology through out. |
| Price | $1,947,000 |
| Taxes: | $6884.61 |
| Address: | 1 Brydon Cres , Brampton, L6X 3H5, Ontario |
| Lot Size: | 54.89 x 98.56 (Metres) |
| Directions/Cross Streets: | Queen & Chinguacousy |
| Rooms: | 11 |
| Rooms +: | 4 |
| Bedrooms: | 5 |
| Bedrooms +: | 1 |
| Kitchens: | 1 |
| Kitchens +: | 1 |
| Family Room: | Y |
| Basement: | Finished |
| Property Type: | Detached |
| Style: | 2-Storey |
| Exterior: | Brick, Stucco/Plaster |
| Garage Type: | Attached |
| Drive Parking Spaces: | 3 |
| Pool: | None |
| Approximatly Square Footage: | 3500-5000 |
| Fireplace/Stove: | Y |
| Heat Source: | Gas |
| Heat Type: | Forced Air |
| Central Air Conditioning: | Central Air |
| Laundry Level: | Main |
| Sewers: | Sewers |
| Water: | Municipal |
$
%
Years
This calculator is for demonstration purposes only. Always consult a professional
financial advisor before making personal financial decisions.
| Although the information displayed is believed to be accurate, no warranties or representations are made of any kind. |
| RE/MAX REAL ESTATE CENTRE INC. |
|
|

Irfan Bajwa
Broker, ABR, SRS, CNE
Dir:
416-832-9090
Bus:
905-268-1000
Fax:
905-277-0020
| Virtual Tour | Book Showing | Email a Friend |
Jump To:
At a Glance:
| Type: | Freehold - Detached |
| Area: | Peel |
| Municipality: | Brampton |
| Neighbourhood: | Northwood Park |
| Style: | 2-Storey |
| Lot Size: | 54.89 x 98.56(Metres) |
| Tax: | $6,884.61 |
| Beds: | 5+1 |
| Baths: | 5 |
| Fireplace: | Y |
| Pool: | None |
Locatin Map:
Payment Calculator:

