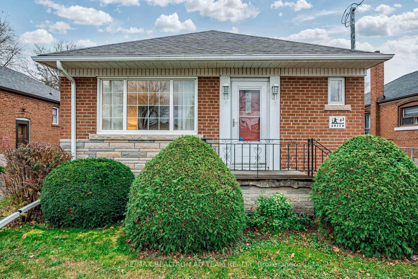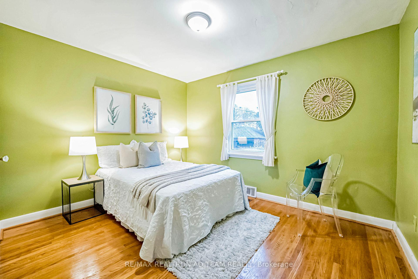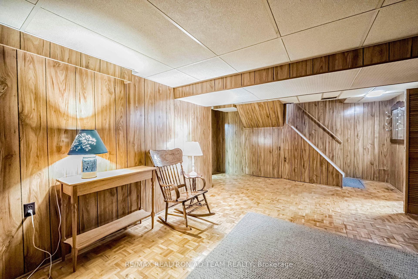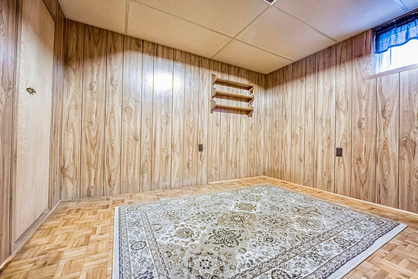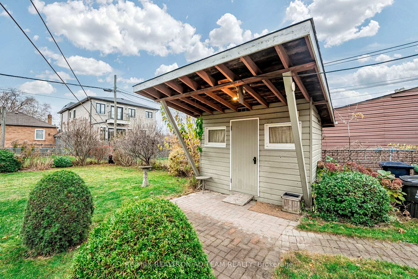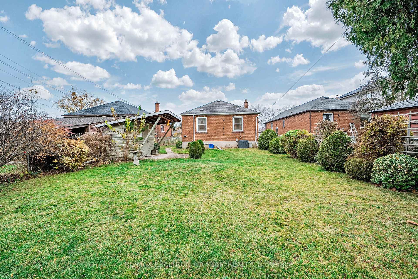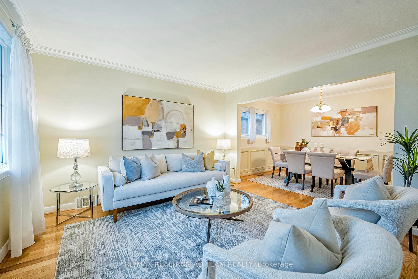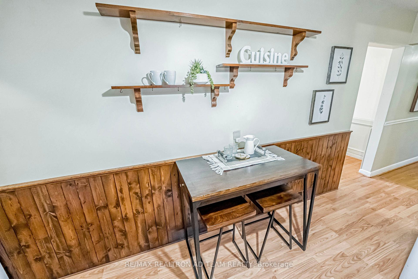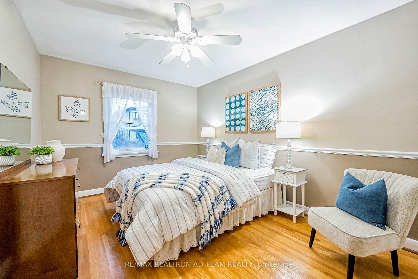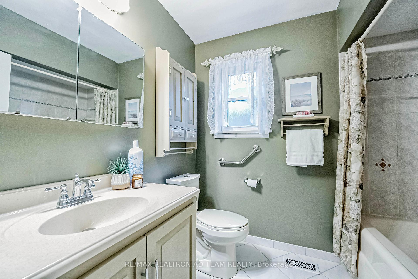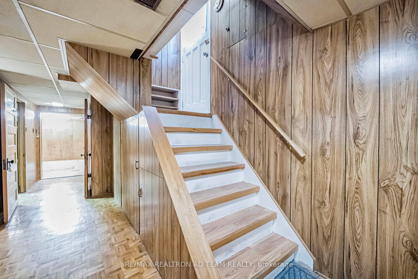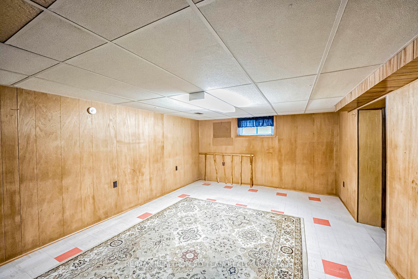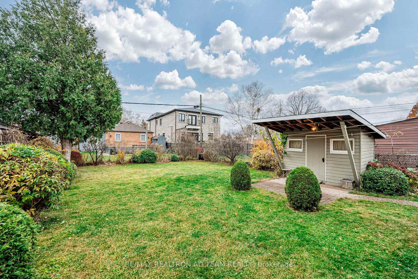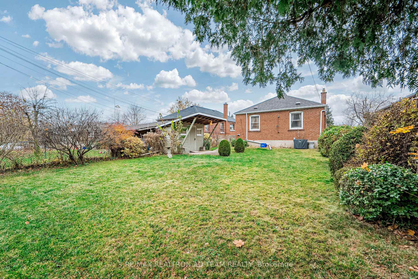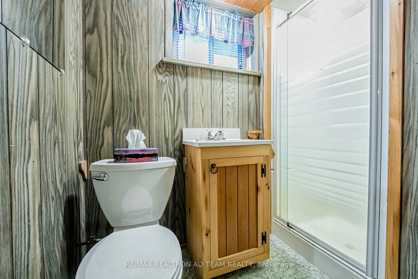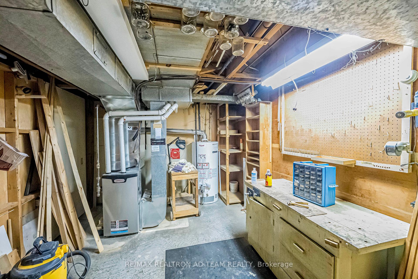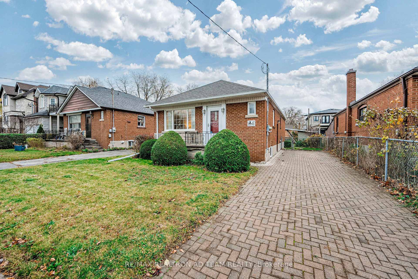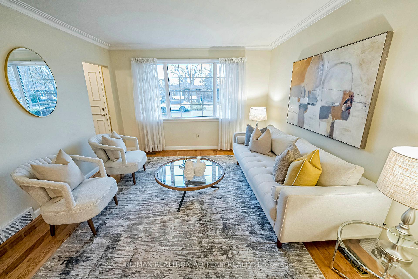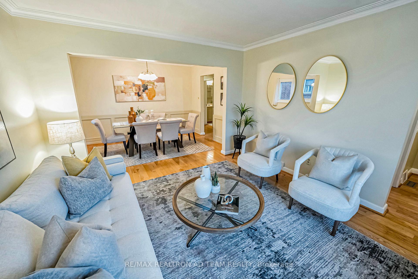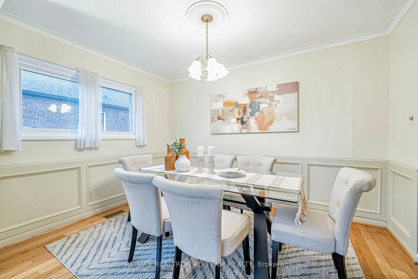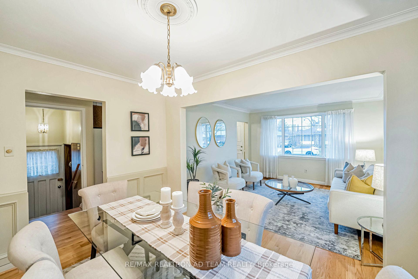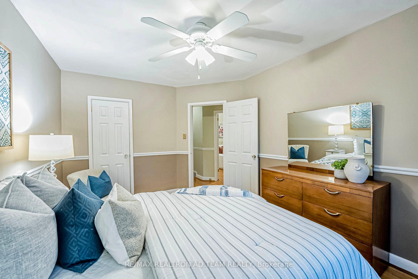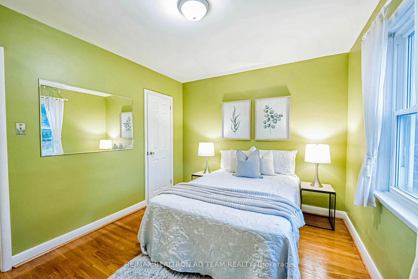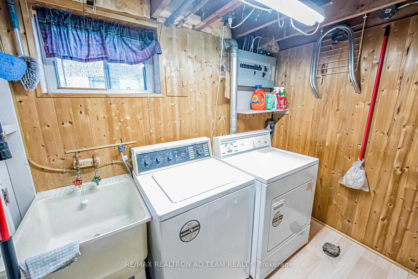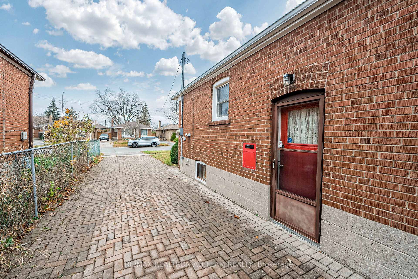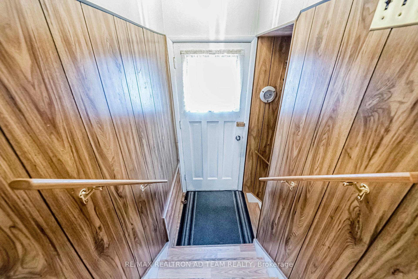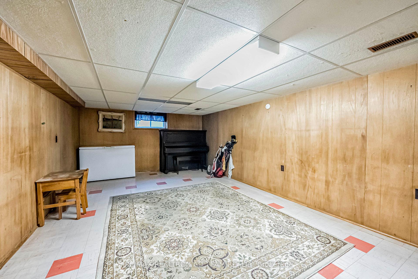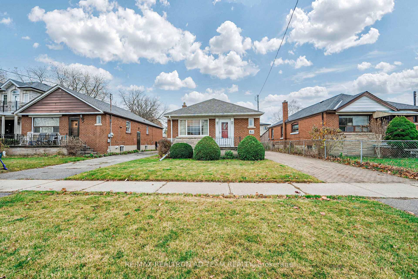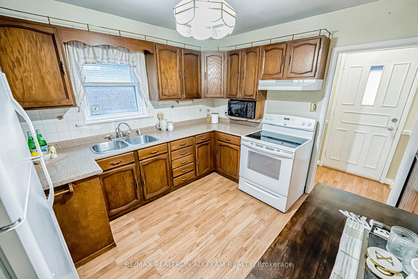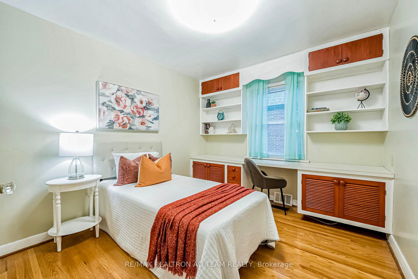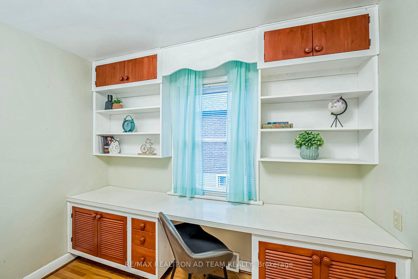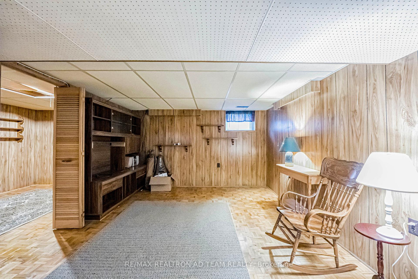$869,000
Available - For Sale
Listing ID: E10432103
43 Flintridge Rd , Toronto, M1P 1C4, Ontario
| Welcome To This Charming Detached 3 +1 Bedroom Bungalow On A Spacious 40 X 129.6 Lot With A Finished Basement And A Separate Entrance, Offering The Perfect Blend Of Comfort, Style, Convenience And Lovingly Cared For By Its Original Owner. This Home Has Been Well-Maintained And Boasts Hardwood Floors On The Main Floor (Excluding The Kitchen) And An Updated Bathroom. The Finished Basement Offers Versatile Space ideal For A Home Office, Additional Living Area, Or Even Rental Potential. Recent Updates Includes: A Newer Roof In 2013, And A Furnace And AC System Both Replaced In 2014. Located In A Desirable Neighborhood, This Home Offers Easy Access To Schools, Parks, And Amenities, Walking Distance To TTC, Quick Access To The 401 & Kennedy Station Making It The Perfect Place To Call Home. This Move-In-Ready Home Is A Rare Find And A Must-See! Don't Miss The Opportunity To Make It Your Own. |
| Extras: Stove, Fridge, Range Hood, Washer, Dryer & CAC. Hot Water Tank Is Rental |
| Price | $869,000 |
| Taxes: | $3969.85 |
| Address: | 43 Flintridge Rd , Toronto, M1P 1C4, Ontario |
| Lot Size: | 40.00 x 129.60 (Feet) |
| Directions/Cross Streets: | Birchmount Rd/Lawrence Ave E |
| Rooms: | 6 |
| Rooms +: | 4 |
| Bedrooms: | 3 |
| Bedrooms +: | 1 |
| Kitchens: | 1 |
| Family Room: | N |
| Basement: | Finished, Sep Entrance |
| Property Type: | Detached |
| Style: | Bungalow |
| Exterior: | Brick, Stone |
| Garage Type: | None |
| (Parking/)Drive: | Private |
| Drive Parking Spaces: | 3 |
| Pool: | None |
| Fireplace/Stove: | N |
| Heat Source: | Gas |
| Heat Type: | Forced Air |
| Central Air Conditioning: | Central Air |
| Sewers: | Sewers |
| Water: | Municipal |
$
%
Years
This calculator is for demonstration purposes only. Always consult a professional
financial advisor before making personal financial decisions.
| Although the information displayed is believed to be accurate, no warranties or representations are made of any kind. |
| RE/MAX REALTRON AD TEAM REALTY |
|
|

Irfan Bajwa
Broker, ABR, SRS, CNE
Dir:
416-832-9090
Bus:
905-268-1000
Fax:
905-277-0020
| Virtual Tour | Book Showing | Email a Friend |
Jump To:
At a Glance:
| Type: | Freehold - Detached |
| Area: | Toronto |
| Municipality: | Toronto |
| Neighbourhood: | Dorset Park |
| Style: | Bungalow |
| Lot Size: | 40.00 x 129.60(Feet) |
| Tax: | $3,969.85 |
| Beds: | 3+1 |
| Baths: | 2 |
| Fireplace: | N |
| Pool: | None |
Locatin Map:
Payment Calculator:

