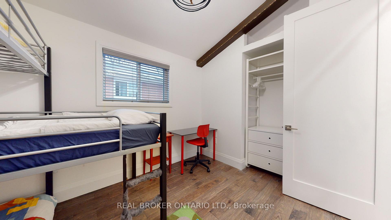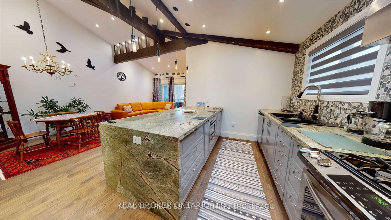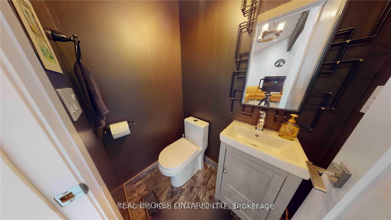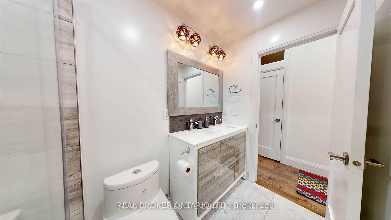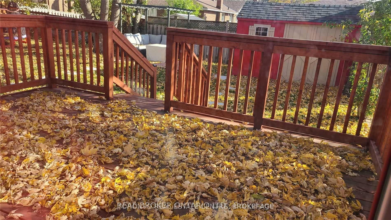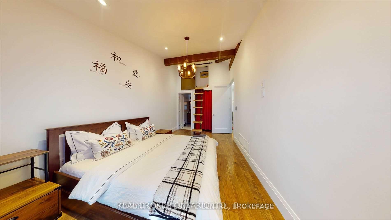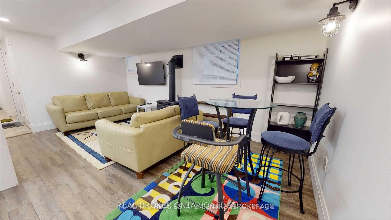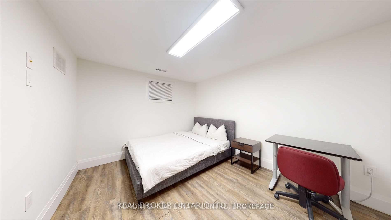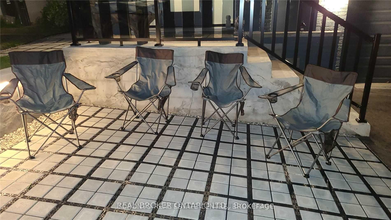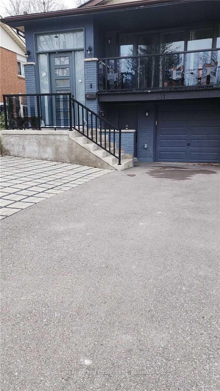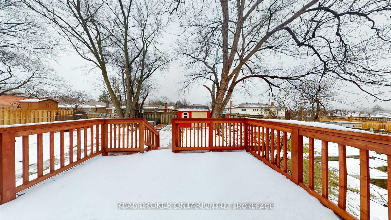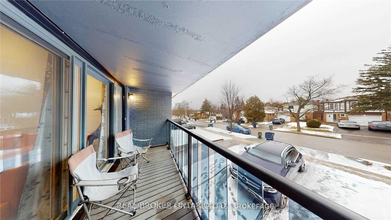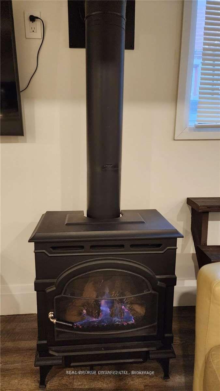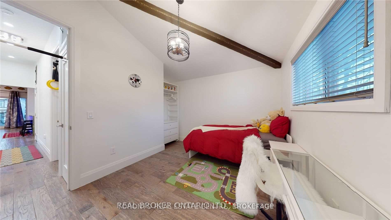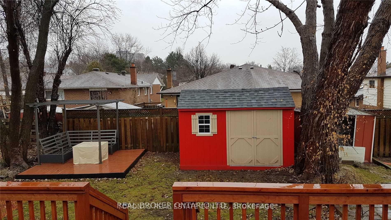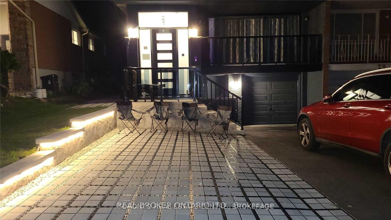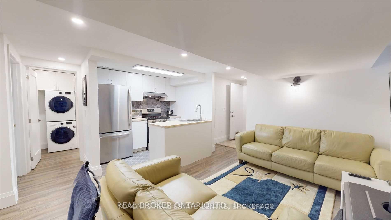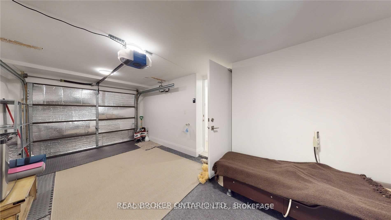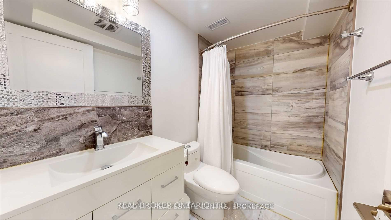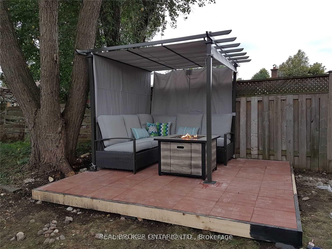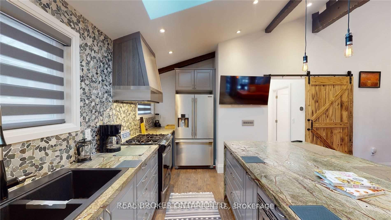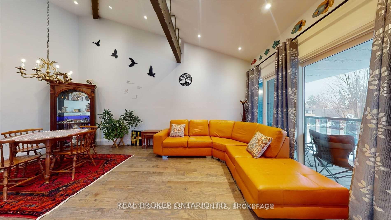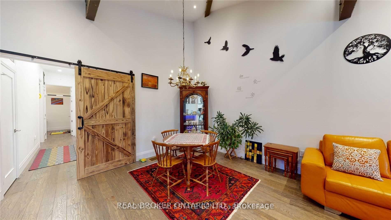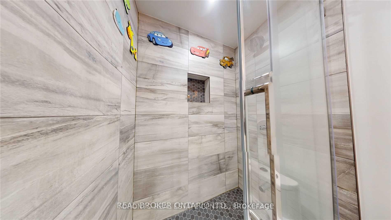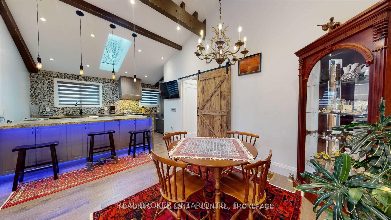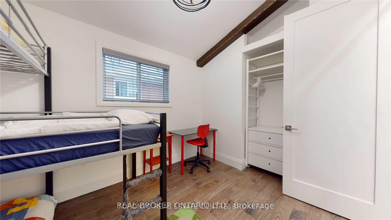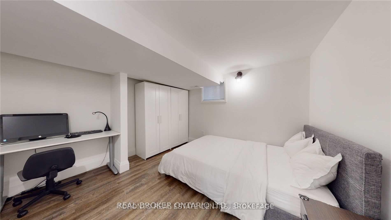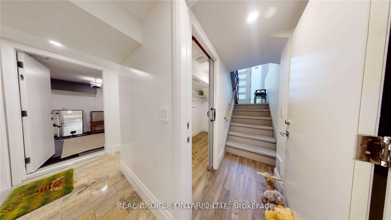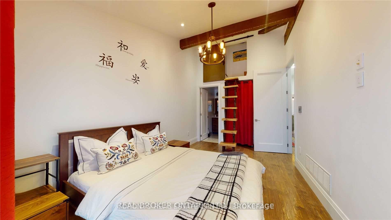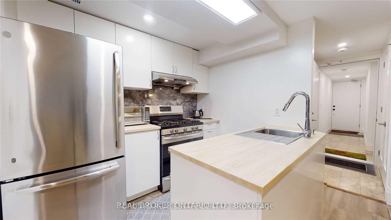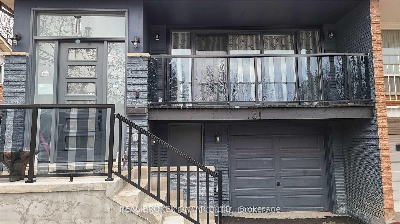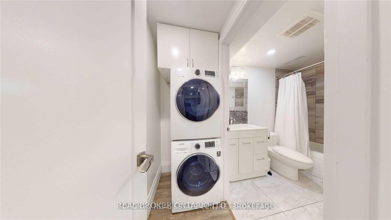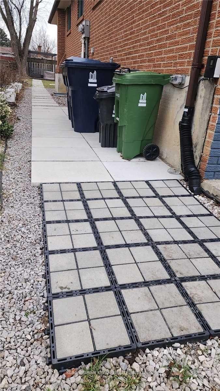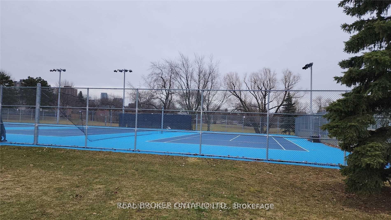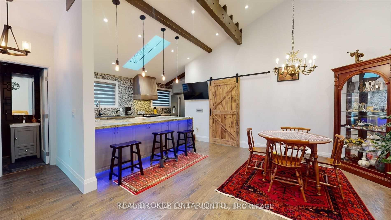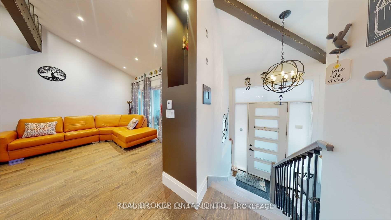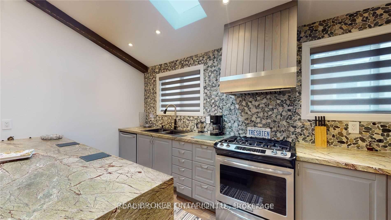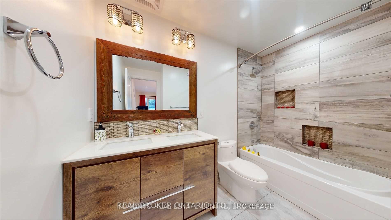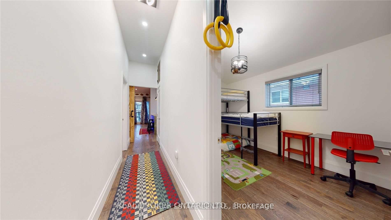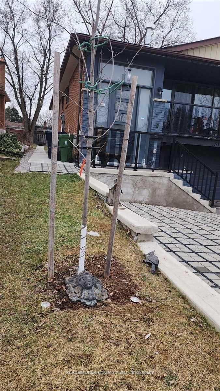$5,500
Available - For Rent
Listing ID: C10433231
31 Lynch Rd , Unit #1 & , Toronto, M2J 2V6, Ontario
| Furnished or non-furnished with different furniture! 2 Legal Units With Separate Entrances, Can Be Used As One Larger House. Separate Hydro Meters, Ideal For Live As A Large Family Or Perhaps To Sublease The Secondary Unit Or Even Do Airbnb / Short-Term Rental With Higher Rental Income. Spent Over $850 K. Consider It Completely New House! Everything New To The Bones Of The House. Custom Designed By & For The Builder, Unit 1 Lived In For 5 & 1/2 Years By 2 People Only. Unit 2, Was An Airbnb Business - $235/Night Income! Looks Stunning! Unique & Never Seen Anything Like This In The Entire City Of Toronto! Everything Is New & High-End With Rare 14" Cathedral Ceiling; Walnut Step Stairs Can Be Used As A Unique Bookshelf! Spray Foamed For Added Insulation (By-Law). Super Large Unique Natural Stone Kitchen Island With Hidden Cabinets! Both kitchen have chef Gas Ranges (stoves). A Very Unique And Modern House Available For Rent Now! See Virtual Tour! |
| Extras: Live in one unit & legally rent another short-term, or perfect for a large family seeking privacy with sep. kitchens, living areas, laundry rooms, private entrances. A large tankless water heater ensures endless hot water for all bathrooms! |
| Price | $5,500 |
| Address: | 31 Lynch Rd , Unit #1 & , Toronto, M2J 2V6, Ontario |
| Apt/Unit: | #1 & |
| Lot Size: | 30.00 x 120.00 (Feet) |
| Directions/Cross Streets: | Leslie & North Of Sheppard |
| Rooms: | 10 |
| Rooms +: | 1 |
| Bedrooms: | 5 |
| Bedrooms +: | |
| Kitchens: | 2 |
| Family Room: | N |
| Basement: | Part Bsmt |
| Furnished: | Part |
| Approximatly Age: | 0-5 |
| Property Type: | Duplex |
| Style: | Bungalow-Raised |
| Exterior: | Brick |
| Garage Type: | Built-In |
| (Parking/)Drive: | Available |
| Drive Parking Spaces: | 3 |
| Pool: | None |
| Private Entrance: | Y |
| Laundry Access: | Ensuite |
| Approximatly Age: | 0-5 |
| Approximatly Square Footage: | 1500-2000 |
| Property Features: | Electric Car, Hospital, Park, Public Transit, School |
| Fireplace/Stove: | Y |
| Heat Source: | Gas |
| Heat Type: | Forced Air |
| Central Air Conditioning: | Central Air |
| Laundry Level: | Main |
| Elevator Lift: | N |
| Sewers: | Sewers |
| Water: | Municipal |
| Although the information displayed is believed to be accurate, no warranties or representations are made of any kind. |
| REAL BROKER ONTARIO LTD. |
|
|

Irfan Bajwa
Broker, ABR, SRS, CNE
Dir:
416-832-9090
Bus:
905-268-1000
Fax:
905-277-0020
| Virtual Tour | Book Showing | Email a Friend |
Jump To:
At a Glance:
| Type: | Freehold - Duplex |
| Area: | Toronto |
| Municipality: | Toronto |
| Neighbourhood: | Don Valley Village |
| Style: | Bungalow-Raised |
| Lot Size: | 30.00 x 120.00(Feet) |
| Approximate Age: | 0-5 |
| Beds: | 5 |
| Baths: | 4 |
| Fireplace: | Y |
| Pool: | None |
Locatin Map:

