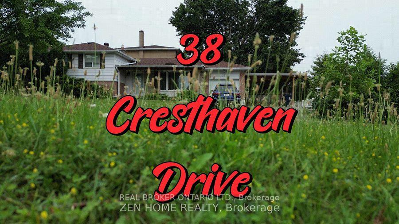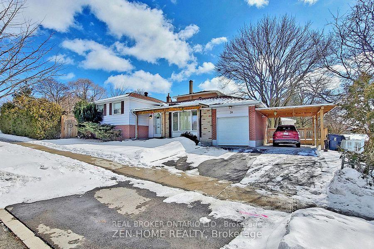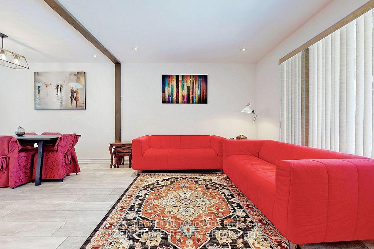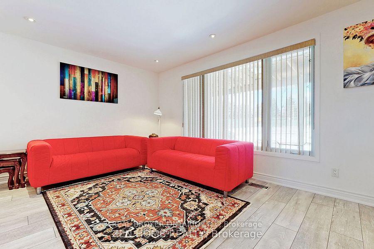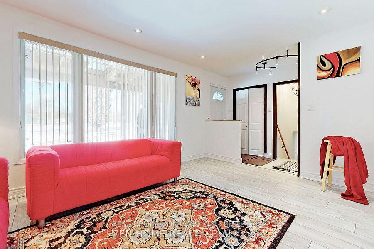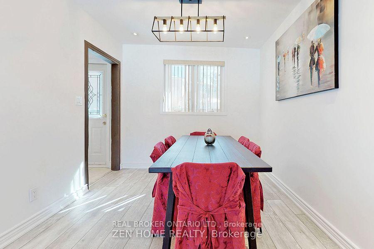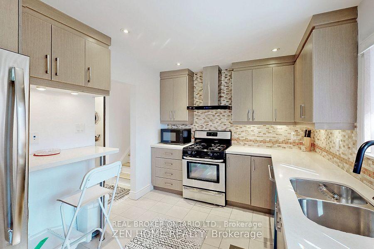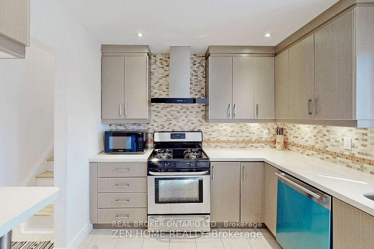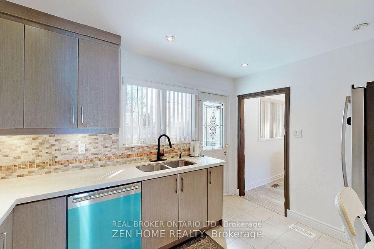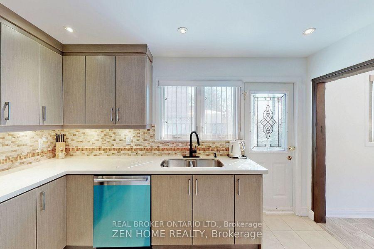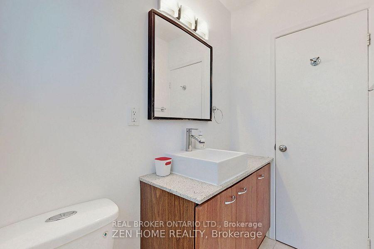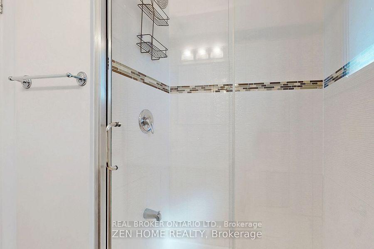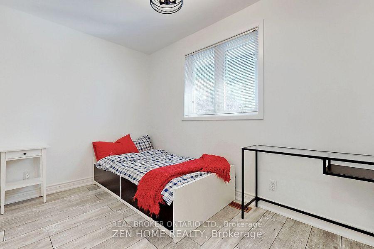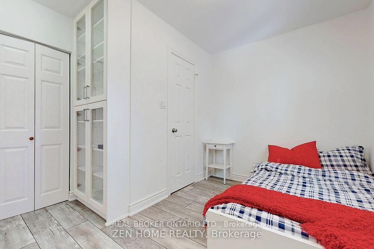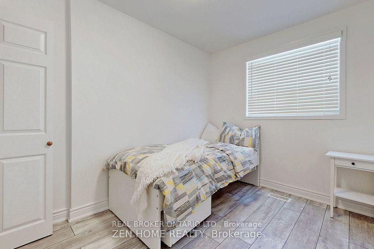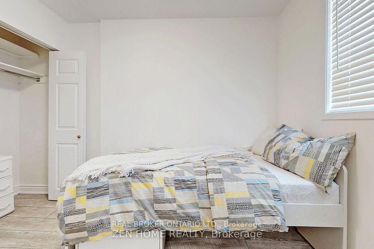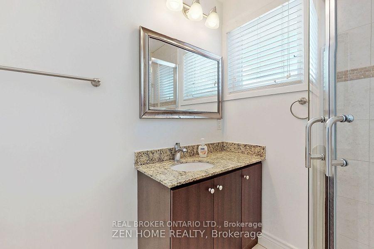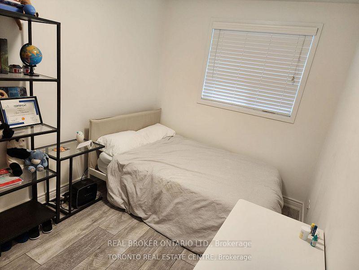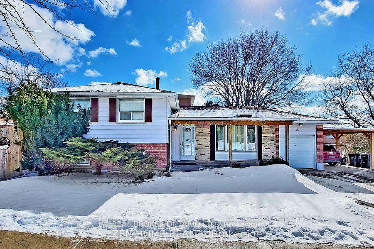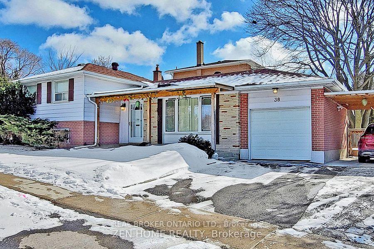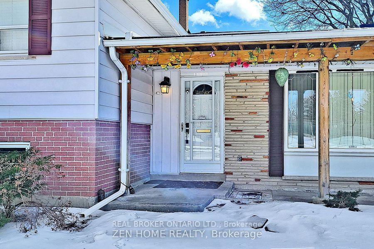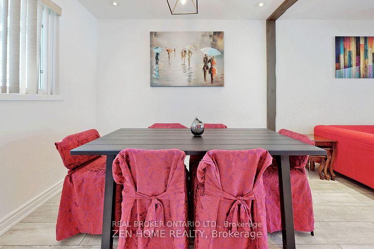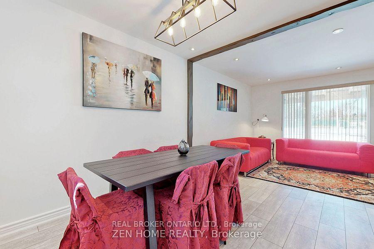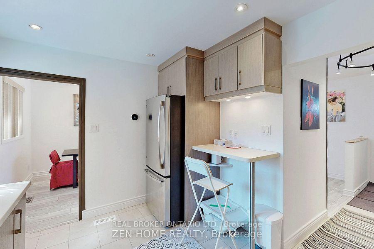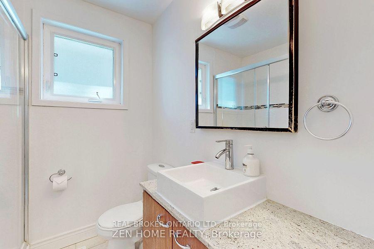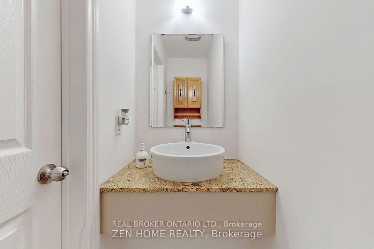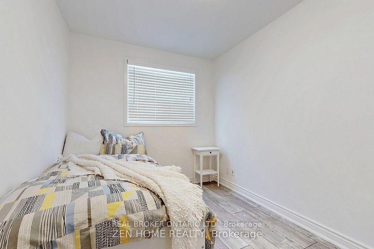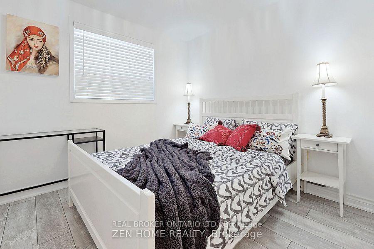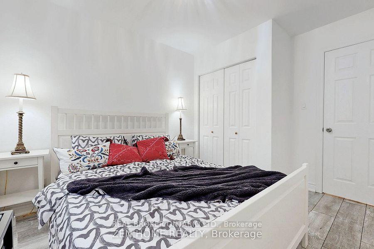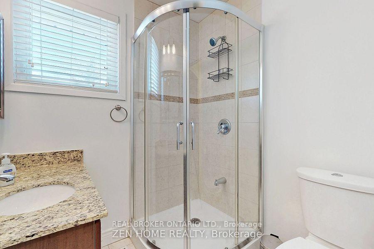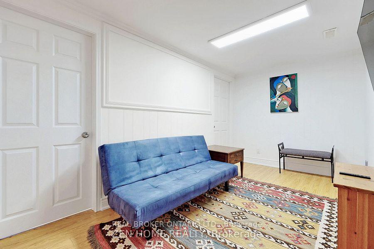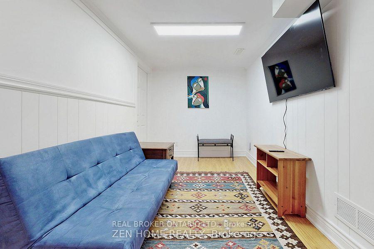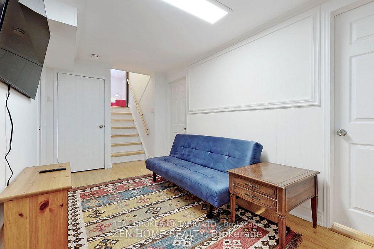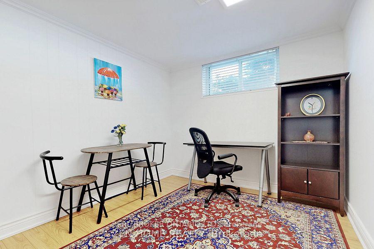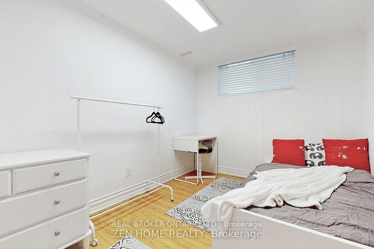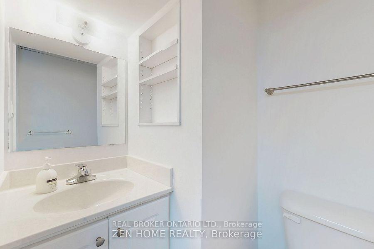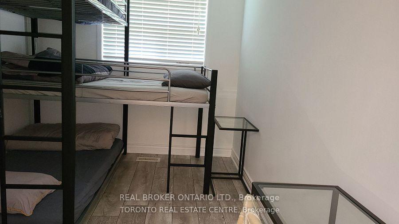$3,950
Available - For Rent
Listing ID: C9373209
38 Cresthaven Dr , Toronto, M2H 1M1, Ontario
| Reduced Price for Quick Occupancy!Perfect for students and newcomers! Proof of savings and affordability is required.Located within the AY Jackson High School zone, this charming and cozy property is fully renovated and offers the option to rent fully furnished or unfurnished. This beautiful home has been converted into a 5-bedroom layout, situated on a premium corner lot facing a park.Key features include:New flooring throughout.A 2-piece ensuite in the 3rd bedroom.A total of 4 modern bathrooms, including a 2-piece on the lower level.Proximity to top-ranking schools.An 18-minute walk to Seneca College, making it ideal for large families or groups of students.The property also features a spacious crawl space for storage, where the furniture can be stored if you prefer an unfurnished option. Please note: The furniture shown in the photos may have been repositioned, and wall decor has been updated with different artwork.Prospective tenants are encouraged to visit the property before making an offer. The house comes fully furnished with kitchen appliances (both large and small), dishes, cutlery, and everything needed for a comfortable lifestyle.The landlord is seeking immediate occupancy. Utilities can be included in the lease agreement with an added rental cost and a cap.This is a great opportunity for a large family or students living together! |
| Price | $3,950 |
| Address: | 38 Cresthaven Dr , Toronto, M2H 1M1, Ontario |
| Lot Size: | 55.00 x 120.00 (Feet) |
| Directions/Cross Streets: | N.Finch/East Of Leslie |
| Rooms: | 9 |
| Bedrooms: | 5 |
| Bedrooms +: | 1 |
| Kitchens: | 1 |
| Family Room: | Y |
| Basement: | Finished |
| Furnished: | Y |
| Property Type: | Detached |
| Style: | Sidesplit 3 |
| Exterior: | Brick |
| Garage Type: | Attached |
| (Parking/)Drive: | Private |
| Drive Parking Spaces: | 4 |
| Pool: | None |
| Private Entrance: | Y |
| Laundry Access: | Ensuite |
| Approximatly Square Footage: | 1500-2000 |
| Property Features: | Clear View, Fenced Yard, Hospital, Library, Park, Public Transit |
| Parking Included: | Y |
| Fireplace/Stove: | N |
| Heat Source: | Gas |
| Heat Type: | Forced Air |
| Central Air Conditioning: | Central Air |
| Laundry Level: | Lower |
| Elevator Lift: | N |
| Sewers: | Sewers |
| Water: | Municipal |
| Utilities-Cable: | A |
| Utilities-Hydro: | A |
| Utilities-Gas: | A |
| Utilities-Telephone: | A |
| Although the information displayed is believed to be accurate, no warranties or representations are made of any kind. |
| REAL BROKER ONTARIO LTD. |
|
|

Irfan Bajwa
Broker, ABR, SRS, CNE
Dir:
416-832-9090
Bus:
905-268-1000
Fax:
905-277-0020
| Book Showing | Email a Friend |
Jump To:
At a Glance:
| Type: | Freehold - Detached |
| Area: | Toronto |
| Municipality: | Toronto |
| Neighbourhood: | Hillcrest Village |
| Style: | Sidesplit 3 |
| Lot Size: | 55.00 x 120.00(Feet) |
| Beds: | 5+1 |
| Baths: | 4 |
| Fireplace: | N |
| Pool: | None |
Locatin Map:

