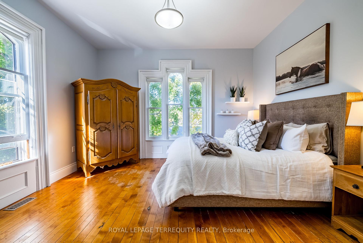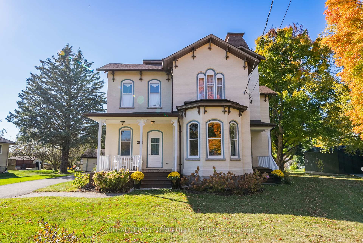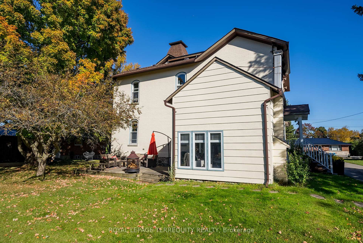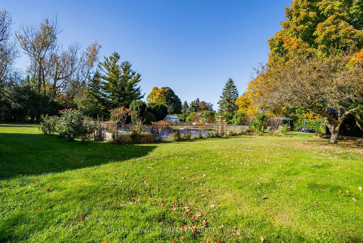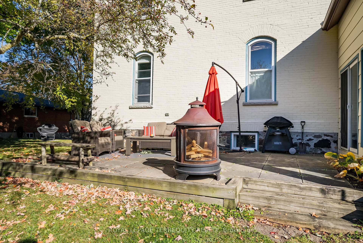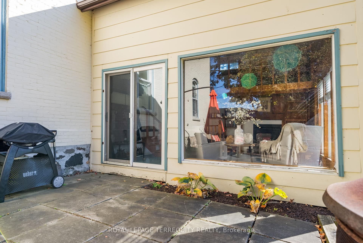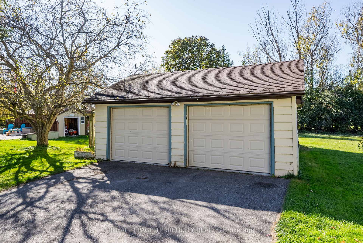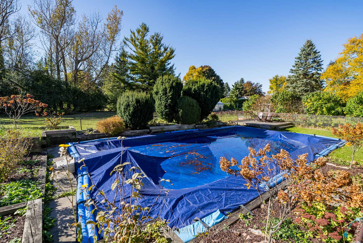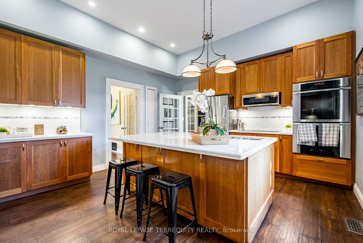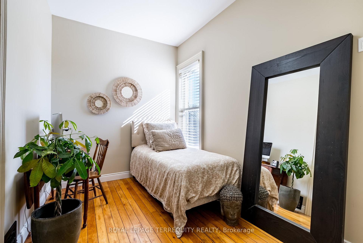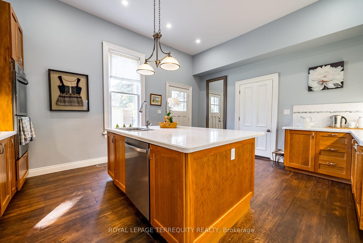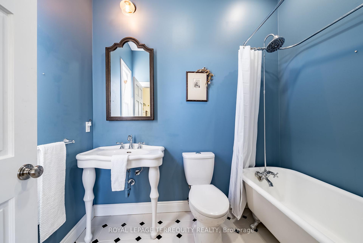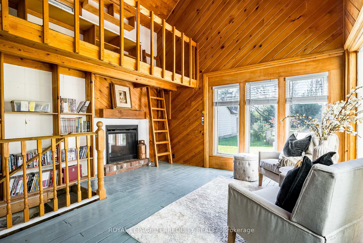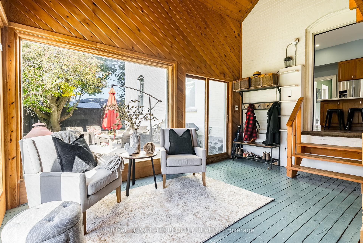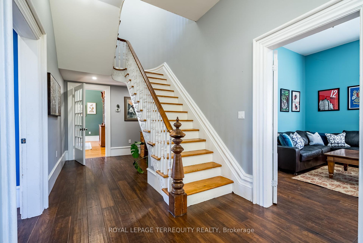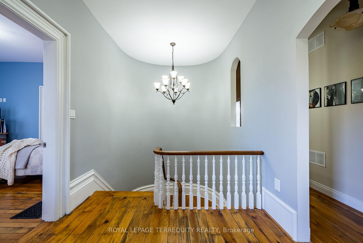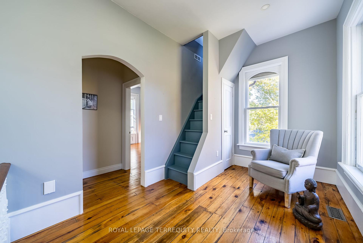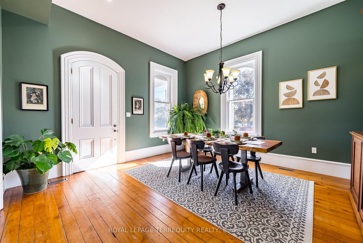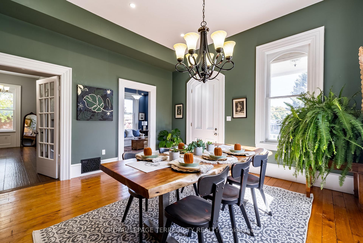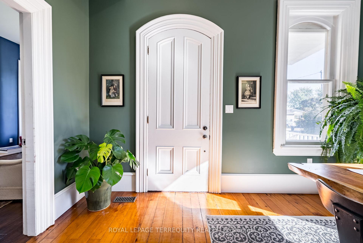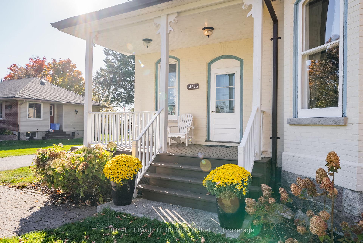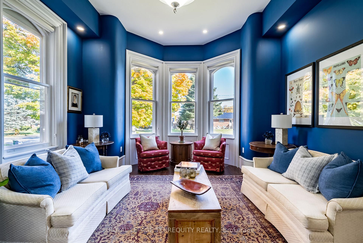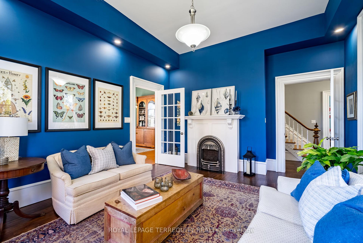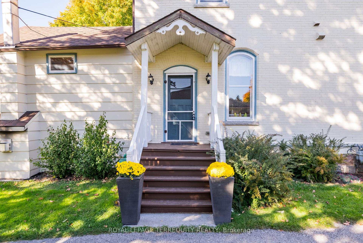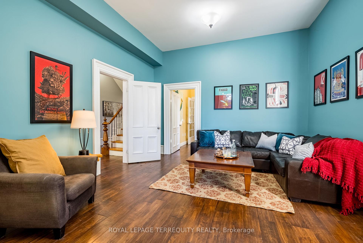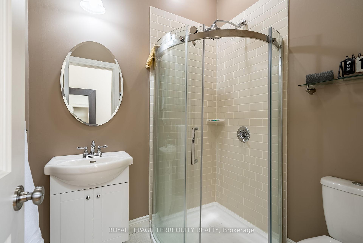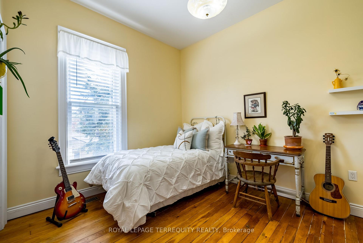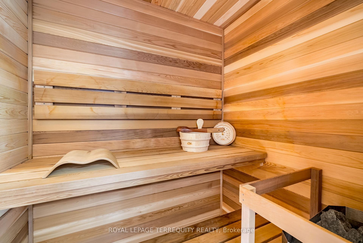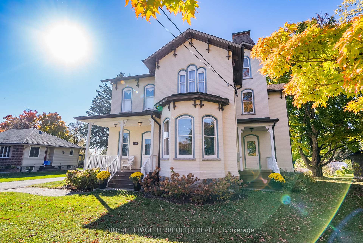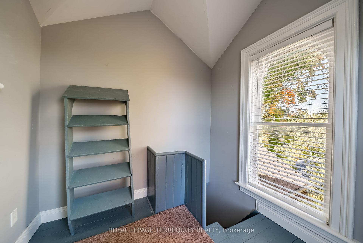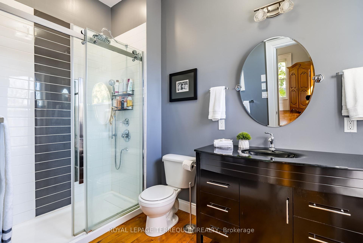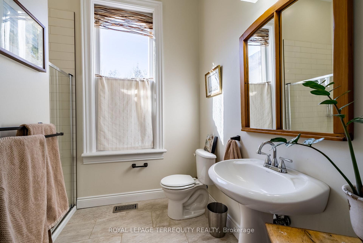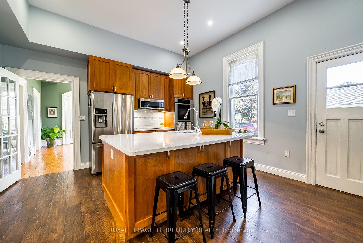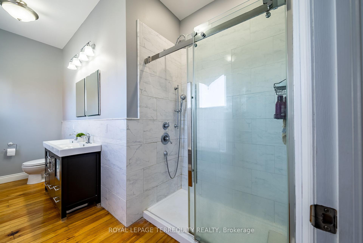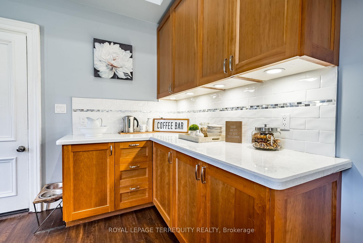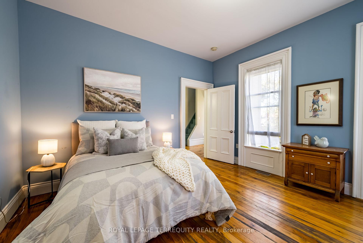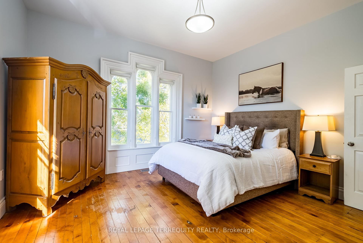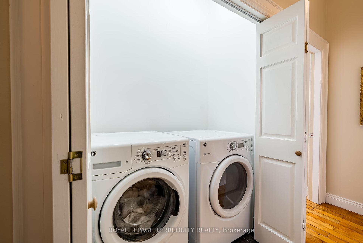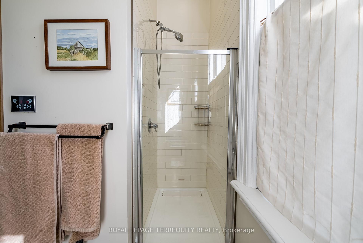$1,499,000
Available - For Sale
Listing ID: E10432960
14576 Old Simcoe Rd , Scugog, L9L 1C1, Ontario
| The Most Stunning Century Home Is Here To Impress The Most Discerning Buyer. Welcome To Pure Luxury With Attention To Its Beautiful Victorian Character Throughout This Entire Home. Be Captivated As You Walk Through The Main Level By 11' Ceilings, 12'' Baseboards, Arched Exterior Doors, Custom Kitchen & Curved Drywall. Kitchen Offers, Double Miele Wall Oven, Induction Cook Top, Custom Built Solid Wood Cabinetry Doors & End Panels, Base Cabinets With Full Extension Pullouts - Offering Loads Of Storage, Built In Microwave, Stainless Steel Dishwasher, 7'x 5' Quartz Centre Island With Additional Storage! A Full Piece Main Level Bathroom Completed Beautifully With 2 Person Sauna, Walk In Glass Shower & Cedar Lined Storage Space. Well Appointed Formal Dining Space, Living & Family Rooms Featuring An Abundance Of Natural Lighting, Windows With Oversized Trim Work & Under Window Panels. The Upper Level Continues With It's Character, Charm & Quality Updates. Open Staircase With Look-Out & Curved Walls. 4 Bedrooms, Each With Luxurious Ensuites, 2 With Heated Floors, One Gorgeous Clawfoot Tub. Perfect & Spacious Sitting Area At Top Of Stairs - Lovely Area To Retreat To & Read Your Favourite Book. 3rd Floor Tower With Access To Flat Roof Is The Cherry On Top. Truly A Gem, Must Be Seen To Be Appreciated. Don't Forget The Detached Garage Featuring a 20'x10' Workshop With Hydro. Come & View This Home Today! |
| Extras: Situated On Frontage Expanding Over 100', Surround By Mature Trees In The Heart Of Charming Downtown Port Perry. Location Doesn't Get Any Better Than This. Mins To The Waterfront, & All Restaurants & Shops That Port Perry Is Known For. |
| Price | $1,499,000 |
| Taxes: | $8724.92 |
| Address: | 14576 Old Simcoe Rd , Scugog, L9L 1C1, Ontario |
| Lot Size: | 108.63 x 257.46 (Feet) |
| Directions/Cross Streets: | 7A Scugog Street/Old Simcoe |
| Rooms: | 10 |
| Bedrooms: | 4 |
| Bedrooms +: | |
| Kitchens: | 1 |
| Family Room: | Y |
| Basement: | Unfinished |
| Approximatly Age: | 100+ |
| Property Type: | Detached |
| Style: | 2 1/2 Storey |
| Exterior: | Brick |
| Garage Type: | Detached |
| (Parking/)Drive: | Private |
| Drive Parking Spaces: | 8 |
| Pool: | Inground |
| Other Structures: | Workshop |
| Approximatly Age: | 100+ |
| Approximatly Square Footage: | 3000-3500 |
| Property Features: | Hospital |
| Fireplace/Stove: | Y |
| Heat Source: | Gas |
| Heat Type: | Forced Air |
| Central Air Conditioning: | Central Air |
| Laundry Level: | Upper |
| Sewers: | Sewers |
| Water: | Municipal |
$
%
Years
This calculator is for demonstration purposes only. Always consult a professional
financial advisor before making personal financial decisions.
| Although the information displayed is believed to be accurate, no warranties or representations are made of any kind. |
| ROYAL LEPAGE TERREQUITY REALTY |
|
|

Irfan Bajwa
Broker, ABR, SRS, CNE
Dir:
416-832-9090
Bus:
905-268-1000
Fax:
905-277-0020
| Virtual Tour | Book Showing | Email a Friend |
Jump To:
At a Glance:
| Type: | Freehold - Detached |
| Area: | Durham |
| Municipality: | Scugog |
| Neighbourhood: | Port Perry |
| Style: | 2 1/2 Storey |
| Lot Size: | 108.63 x 257.46(Feet) |
| Approximate Age: | 100+ |
| Tax: | $8,724.92 |
| Beds: | 4 |
| Baths: | 5 |
| Fireplace: | Y |
| Pool: | Inground |
Locatin Map:
Payment Calculator:

