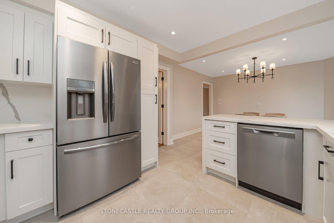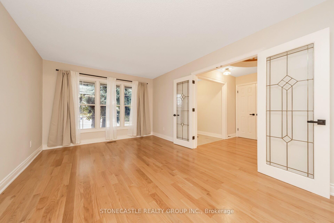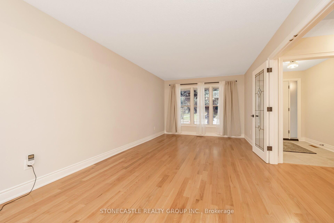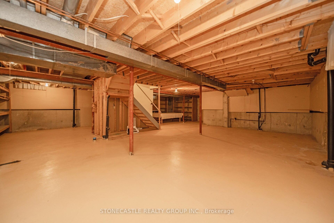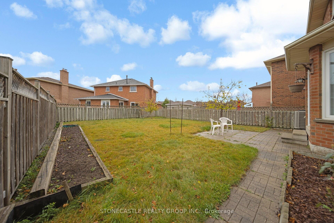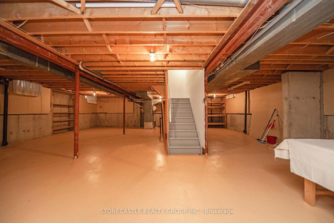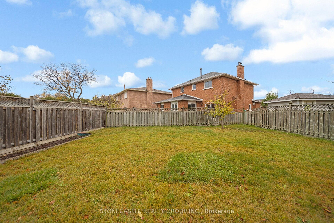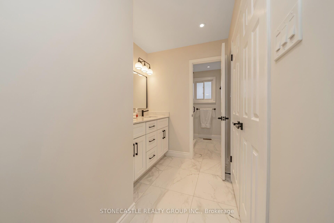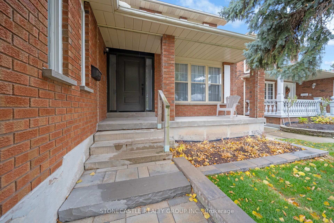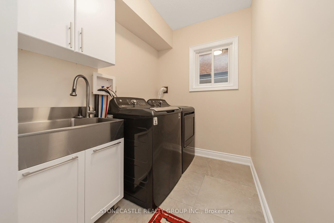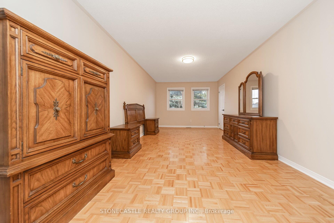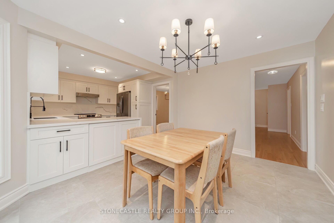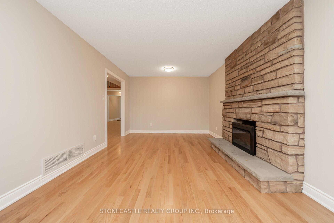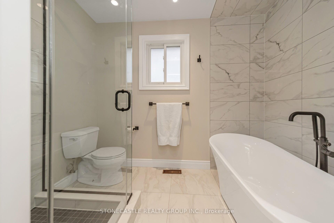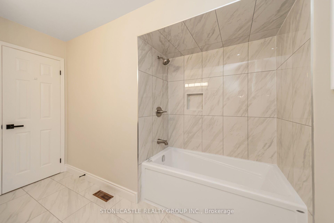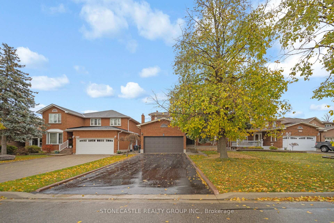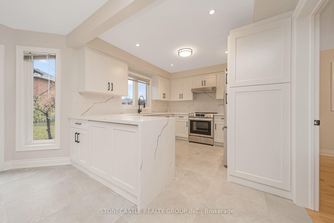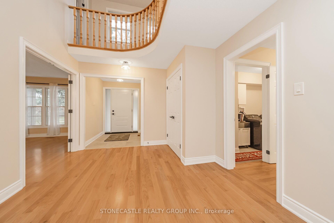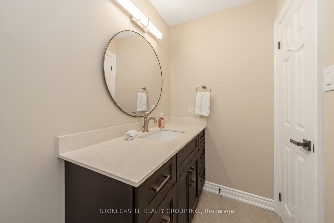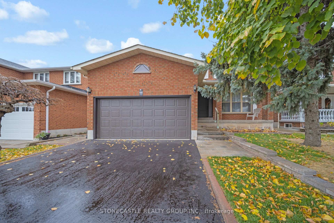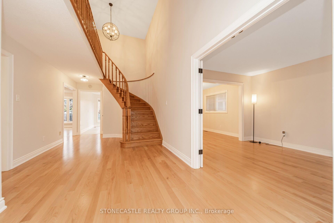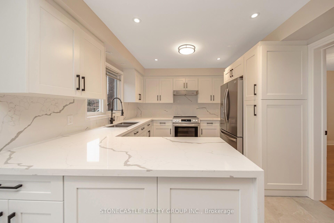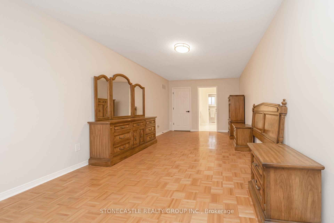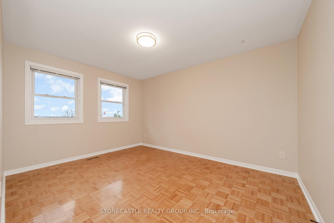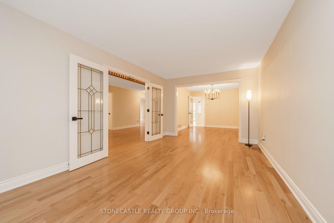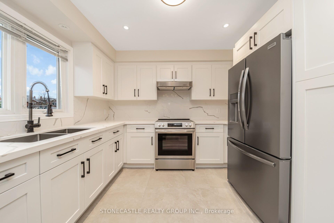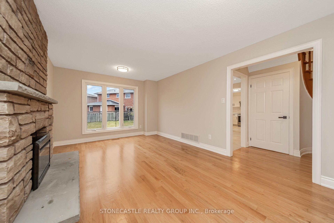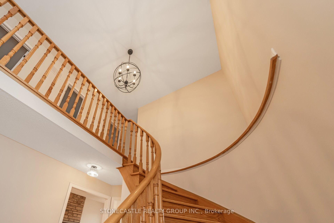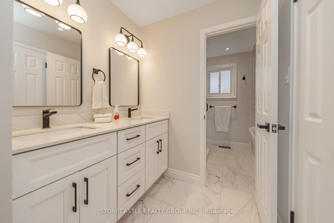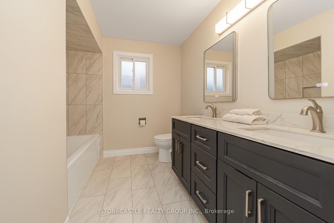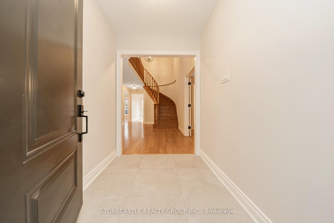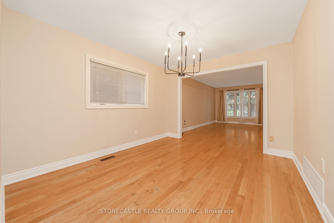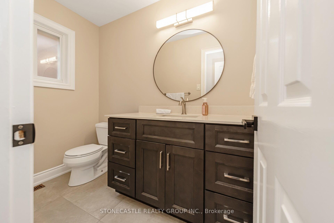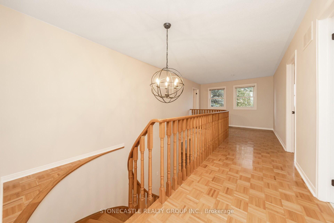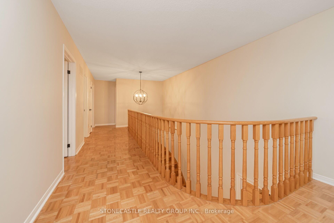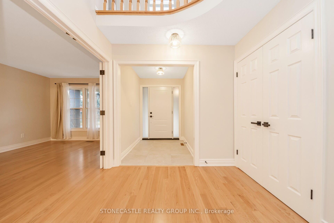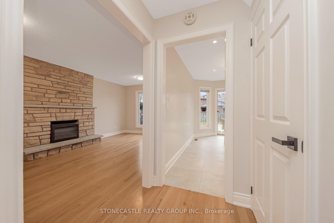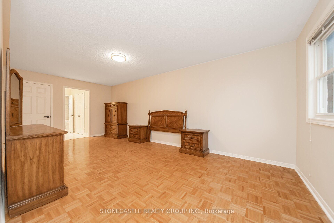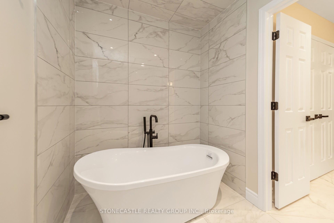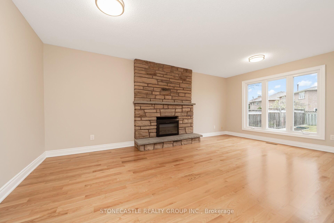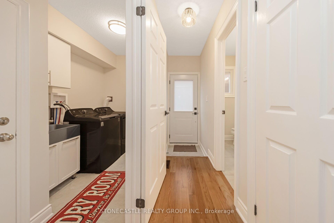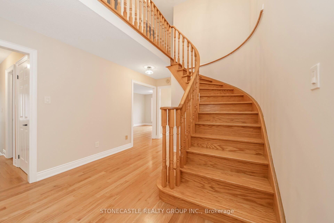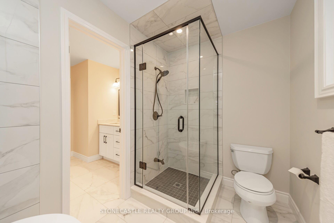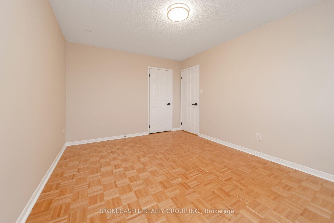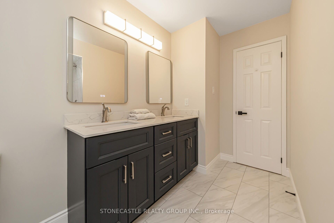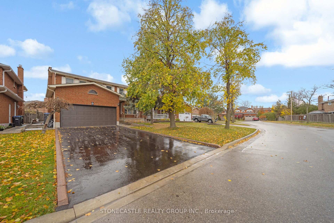$4,700
Available - For Rent
Listing ID: W10432404
4583 The Gallops , Mississauga, L5M 3B1, Ontario
| Absolutely Stunning Home Located On Quiet Cres, Bright & Spacious, 2 Story Grand Foyer, Upgraded Family Size Kit With Quartz Countertops, Brand New Stainless Steel Appliances & Pot Lights, Crown Molding, Walkout From Breakfast Area To Deck, Overlooking Large Backyard, Walkout Basement With A Large Rec Room, Top School District, Ideally Located Near Mall, Shops, Schools, Hwy 403 & Public Transportation. 5 Min Walk To Credit Valley Hospital. |
| Price | $4,700 |
| Address: | 4583 The Gallops , Mississauga, L5M 3B1, Ontario |
| Directions/Cross Streets: | Erin Mills & Eglinton |
| Rooms: | 12 |
| Bedrooms: | 4 |
| Bedrooms +: | |
| Kitchens: | 1 |
| Family Room: | Y |
| Basement: | Unfinished |
| Furnished: | N |
| Property Type: | Detached |
| Style: | 2-Storey |
| Exterior: | Brick |
| Garage Type: | Attached |
| (Parking/)Drive: | Available |
| Drive Parking Spaces: | 4 |
| Pool: | None |
| Private Entrance: | N |
| Parking Included: | Y |
| Fireplace/Stove: | N |
| Heat Source: | Gas |
| Heat Type: | Forced Air |
| Central Air Conditioning: | Central Air |
| Sewers: | Septic |
| Water: | Municipal |
| Although the information displayed is believed to be accurate, no warranties or representations are made of any kind. |
| STONECASTLE REALTY GROUP INC. |
|
|

Irfan Bajwa
Broker, ABR, SRS, CNE
Dir:
416-832-9090
Bus:
905-268-1000
Fax:
905-277-0020
| Book Showing | Email a Friend |
Jump To:
At a Glance:
| Type: | Freehold - Detached |
| Area: | Peel |
| Municipality: | Mississauga |
| Neighbourhood: | Central Erin Mills |
| Style: | 2-Storey |
| Beds: | 4 |
| Baths: | 3 |
| Fireplace: | N |
| Pool: | None |
Locatin Map:

