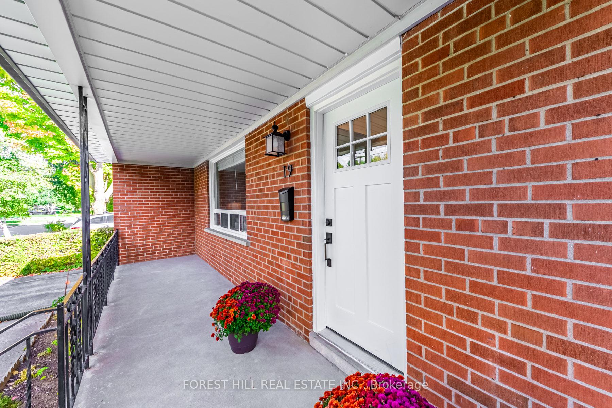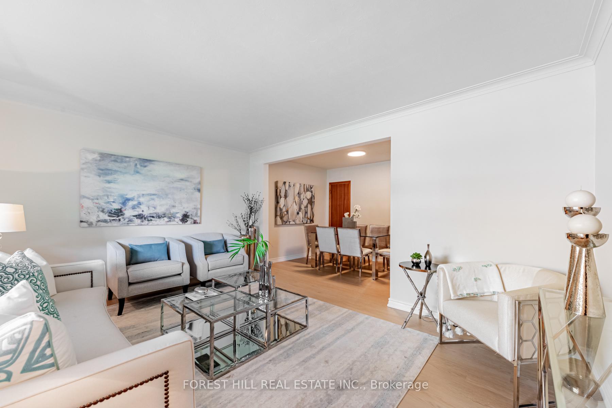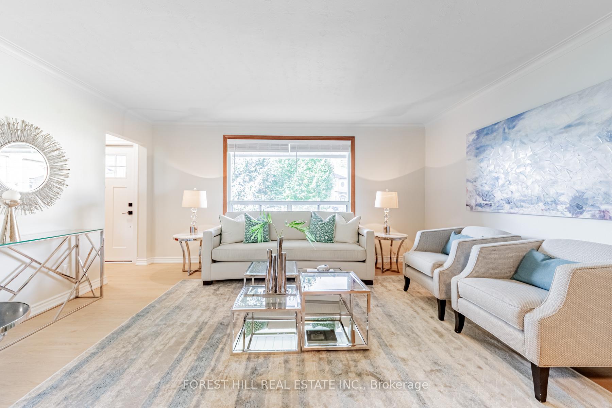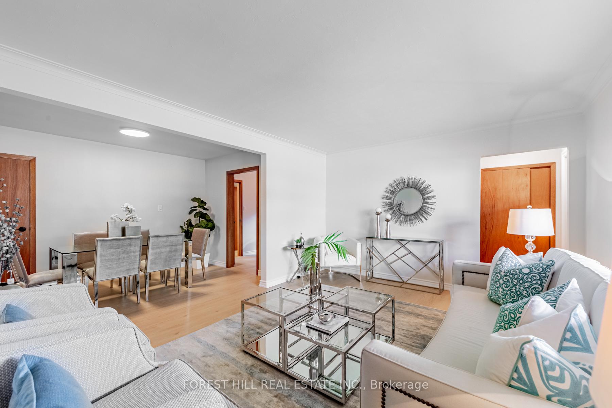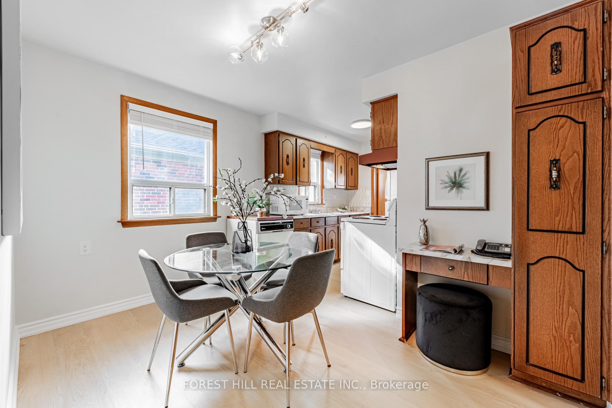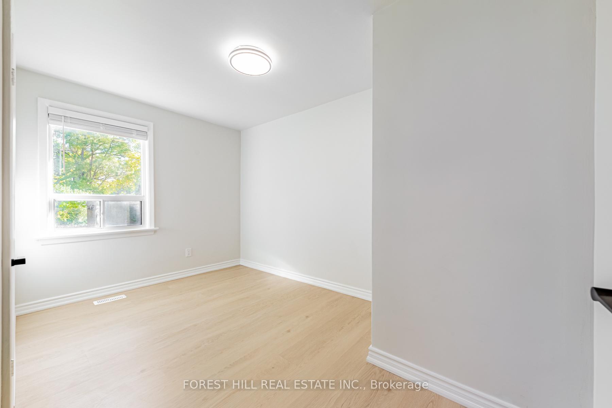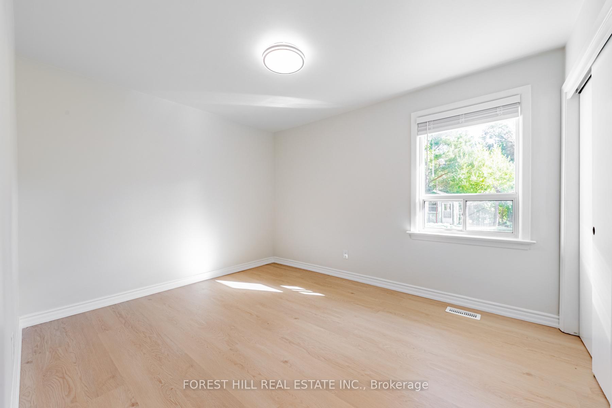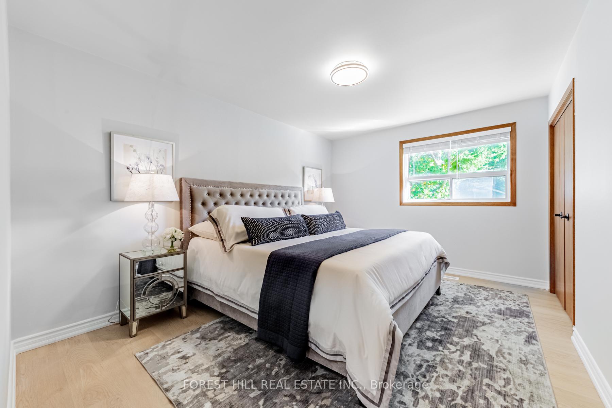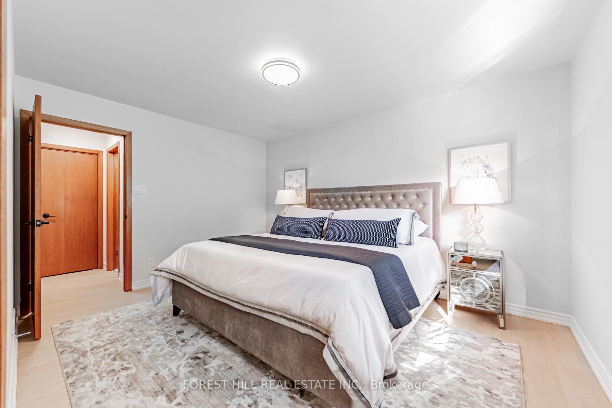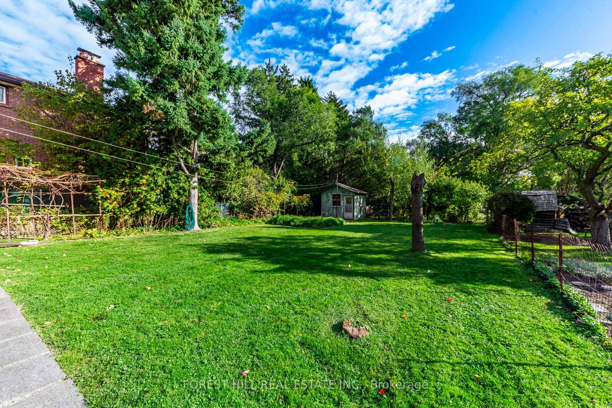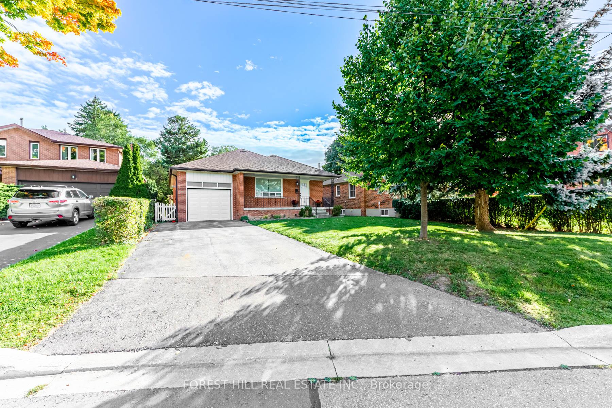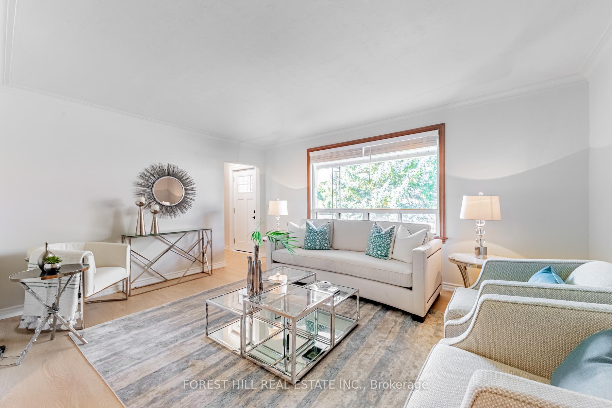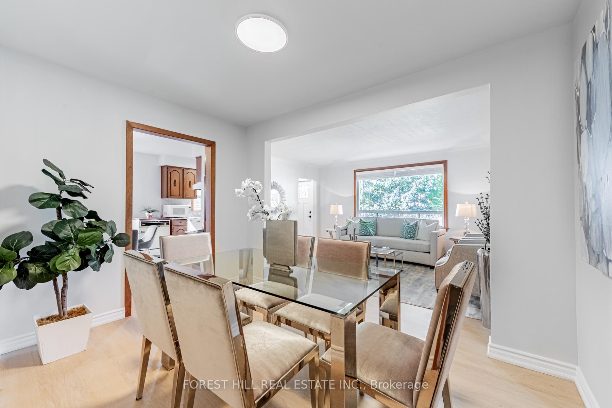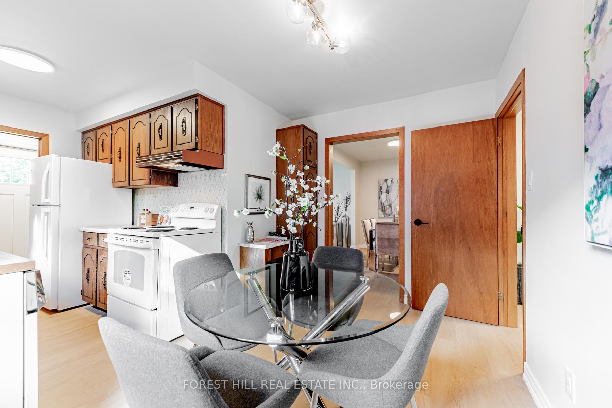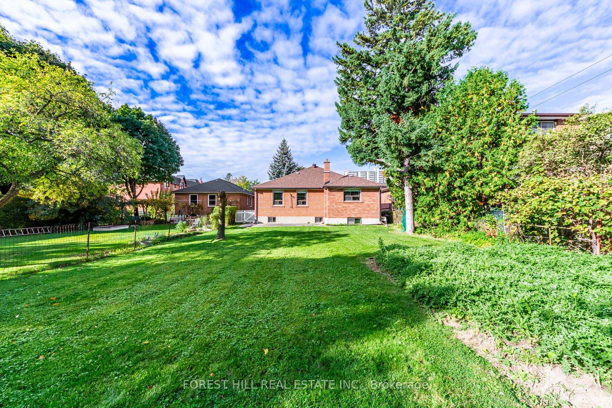$1,588,000
Available - For Sale
Listing ID: C10431977
19 Tobruk Cres , Toronto, M2M 3B3, Ontario
| ****LOCATION-----LOCATION-----LOCATION****A SHORT WALKING DISTANCE TO YONGE ST & Quiet Location--Rapidly Redeveloping St & Neighbourhood****54.87Ft x 172.36Ft Land(Irregular Land) & Well-Cared By Its Owner in A Prime Location****Spacious Living Room Overlooking Frontyard & Open Concept Lr/Dr Combined***Abundant-Natural Sunlighting Of Eat-In/Cozy Kitchen**Good Size of Bedrooms Overlooking Private--Backyard**A Separate Entrance To Spacious---Bright-Living Area(Basement--------Waiting Your Touch)**Freshly-Painted(2024),Laminate Flr(2024--Main Flr),New Main Dr(2024),Large Front-Veranda,New Chandelier,Crown Mould---------------------------Super Clean & Super Bright Home---------------------------Great Opportunity To Own A Good Land W/Cozy--Solid & Meticulously Maintained Hm In Hi-Demand Neighbourhood****Location--Location & Desirable Location & Mature Family-Oriented Neighbourhood---Suitable For Families/End-Users Or investors Or Builders Property-----Convenient Location To All Amenities & Rapidly Redeveloping Street & Area***Super Clean & Sunny-Bright Home*** |
| Extras: *Existing Fridge,Existing Stove,Existing Hoodfan, Existing Microwave,Existing Dishwasher,Existing Washer/Dryer,Laminate Floor(2024),Existing Updated Furance,Modern Chandelier,Crown Mould,New Main Door,(2024),Freshly Painted(Main Flr-2024) |
| Price | $1,588,000 |
| Taxes: | $7655.00 |
| Address: | 19 Tobruk Cres , Toronto, M2M 3B3, Ontario |
| Lot Size: | 54.87 x 172.36 (Feet) |
| Directions/Cross Streets: | E.Yonge St/N.Cummer Ave |
| Rooms: | 9 |
| Bedrooms: | 3 |
| Bedrooms +: | |
| Kitchens: | 1 |
| Family Room: | N |
| Basement: | Finished, Sep Entrance |
| Property Type: | Detached |
| Style: | Bungalow-Raised |
| Exterior: | Brick |
| Garage Type: | Built-In |
| (Parking/)Drive: | Other |
| Drive Parking Spaces: | 4 |
| Pool: | None |
| Fireplace/Stove: | N |
| Heat Source: | Gas |
| Heat Type: | Forced Air |
| Central Air Conditioning: | Central Air |
| Laundry Level: | Lower |
| Sewers: | Sewers |
| Water: | Municipal |
| Utilities-Cable: | A |
| Utilities-Hydro: | Y |
| Utilities-Gas: | Y |
| Utilities-Telephone: | A |
$
%
Years
This calculator is for demonstration purposes only. Always consult a professional
financial advisor before making personal financial decisions.
| Although the information displayed is believed to be accurate, no warranties or representations are made of any kind. |
| FOREST HILL REAL ESTATE INC. |
|
|

Irfan Bajwa
Broker, ABR, SRS, CNE
Dir:
416-832-9090
Bus:
905-268-1000
Fax:
905-277-0020
| Virtual Tour | Book Showing | Email a Friend |
Jump To:
At a Glance:
| Type: | Freehold - Detached |
| Area: | Toronto |
| Municipality: | Toronto |
| Neighbourhood: | Newtonbrook East |
| Style: | Bungalow-Raised |
| Lot Size: | 54.87 x 172.36(Feet) |
| Tax: | $7,655 |
| Beds: | 3 |
| Baths: | 2 |
| Fireplace: | N |
| Pool: | None |
Locatin Map:
Payment Calculator:

