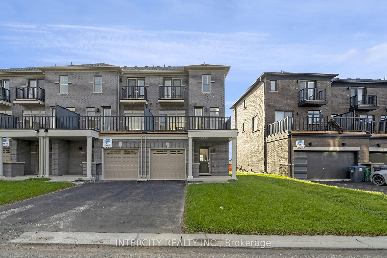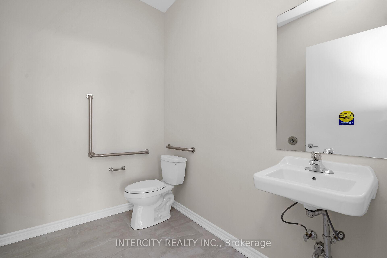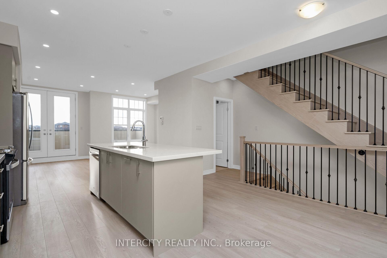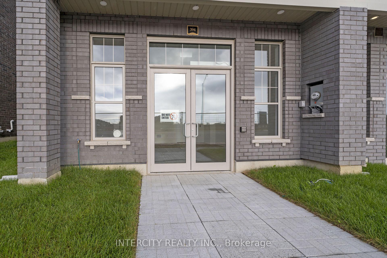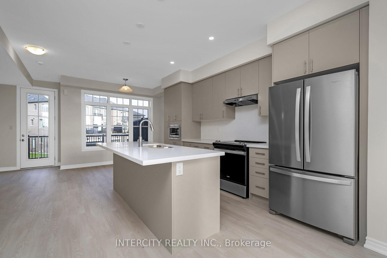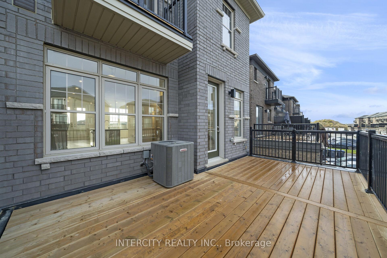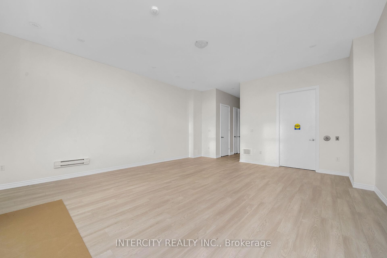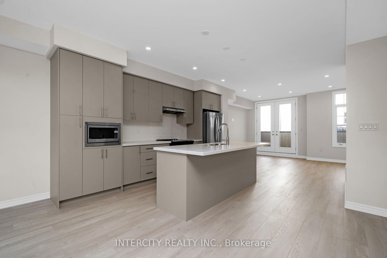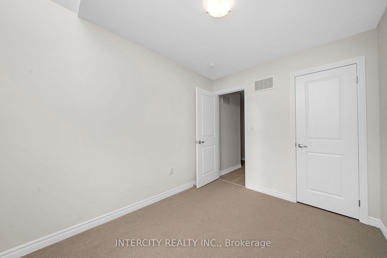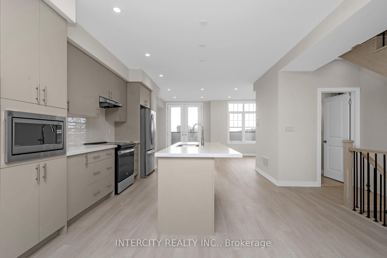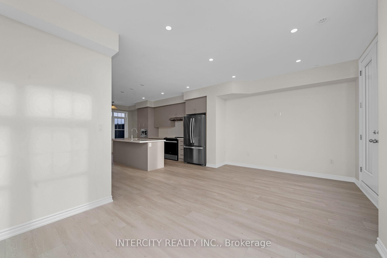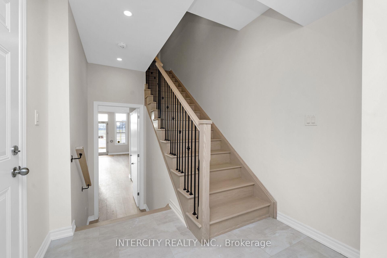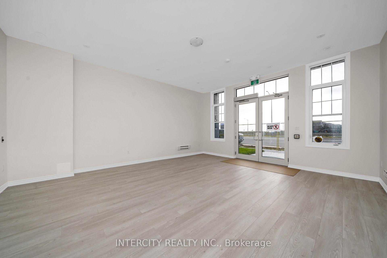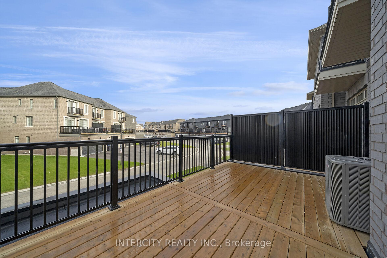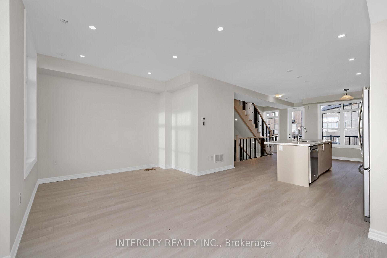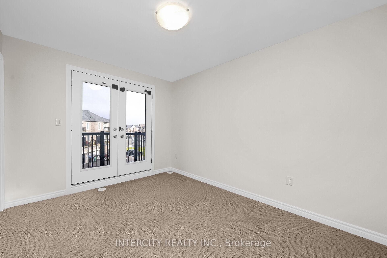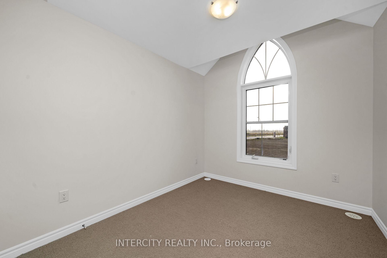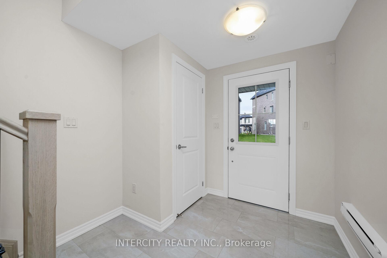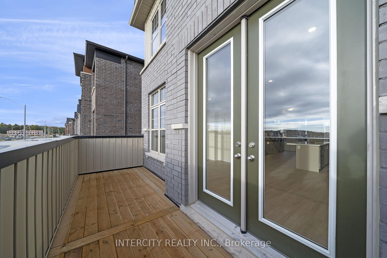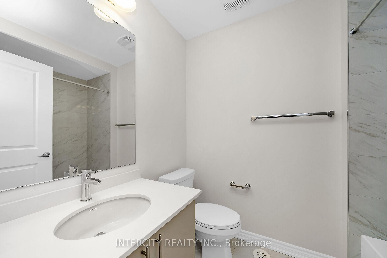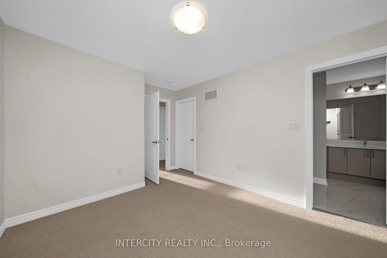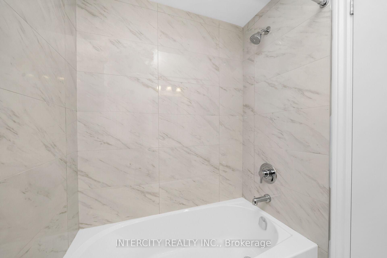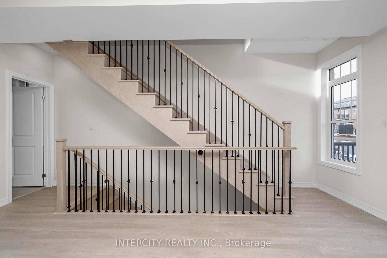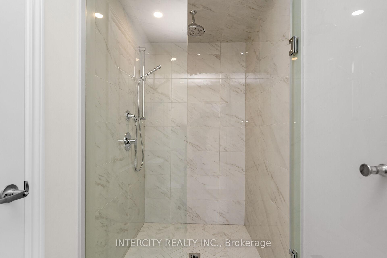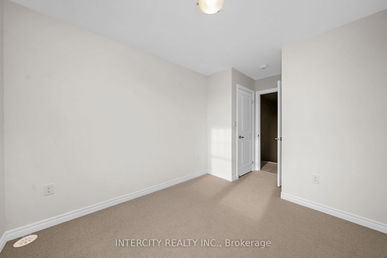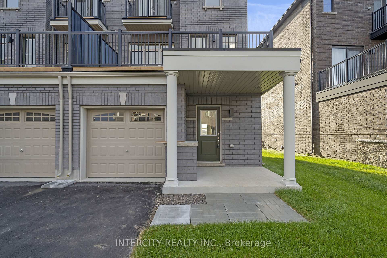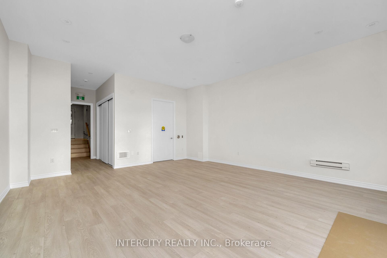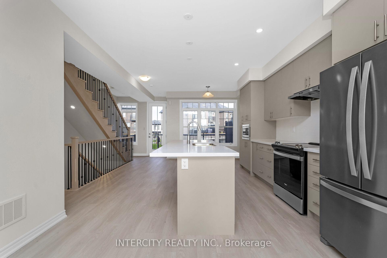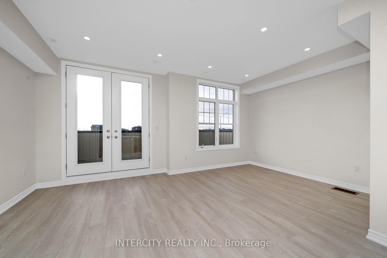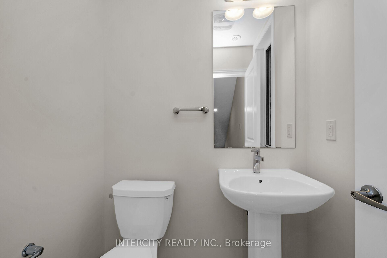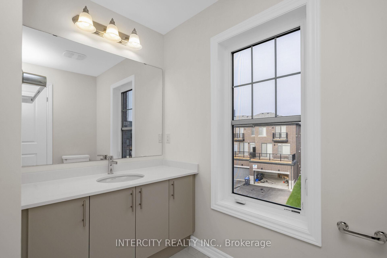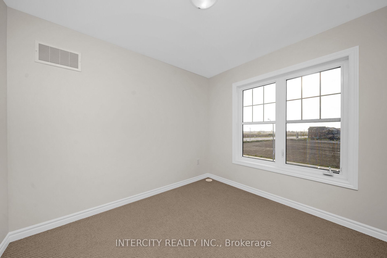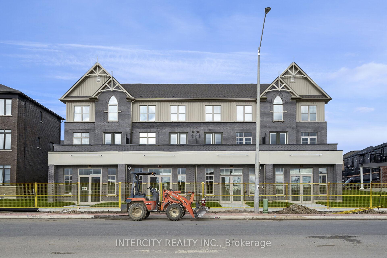$1,149,990
Available - For Sale
Listing ID: W10431485
394 Tim Manley Ave , Unit 1, Caledon, L7C 1Z9, Ontario
| Discover this spacious end-unit live/work freehold townhouse built by Zancor Homes, perfectly positioned at the prime corner of the Tim Manley and McLaughlin Rd. with a generous total area of 2,148 Sq.Ft., including 606 Sq.Ft. of commercial space, this property offers excellent corner road exposure in the burgeoning Caledon Club community. The living space features three bedrooms and 2.5 baths. The open-concept second level boasts neutral finishes, stainless steel appliances, and elegant granite countertops with a stylish backsplash. Abundant windows and doors provide access to two separate terraces, flooding the space with natural light. Convenience is key with third-floor laundry and a primary bedroom that includes a private balcony. The luxurious ensuite features a glass shower with marble surround, stone countertops, and a walk-in closet. This townhouse seamlessly blends comfort and functionality, making it an ideal choice for modern living. The unit features large window and high ceilings, enhancing the overall ambience and allowing for ample natural light. Access is facilitated by a glass double-door front entrance, which provides an inviting entry point. Additionally, the space is equipped with a two-piece, handicap-accessible bathroom, ensuring compliance with accessibility standards. The flooring is finished with laminate, contributing to a modern aesthetic while offering durability and ease of maintenance. This configuration presents an excellent opportunity for various business applications in a high-traffic area. |
| Price | $1,149,990 |
| Taxes: | $0.00 |
| Tax Type: | Annual |
| Occupancy by: | Vacant |
| Address: | 394 Tim Manley Ave , Unit 1, Caledon, L7C 1Z9, Ontario |
| Apt/Unit: | 1 |
| Postal Code: | L7C 1Z9 |
| Province/State: | Ontario |
| Directions/Cross Streets: | Tim Manley/ McLaughlin/ Mayfield |
| Category: | Retail |
| Building Percentage: | N |
| Total Area: | 2148.00 |
| Total Area Code: | Sq Ft |
| Retail Area: | 601 |
| Retail Area Code: | Sq Ft |
| Sprinklers: | N |
| Rail: | N |
| Heat Type: | Gas Forced Air Open |
| Central Air Conditioning: | Y |
| Water: | Municipal |
$
%
Years
This calculator is for demonstration purposes only. Always consult a professional
financial advisor before making personal financial decisions.
| Although the information displayed is believed to be accurate, no warranties or representations are made of any kind. |
| INTERCITY REALTY INC. |
|
|

Irfan Bajwa
Broker, ABR, SRS, CNE
Dir:
416-832-9090
Bus:
905-268-1000
Fax:
905-277-0020
| Virtual Tour | Book Showing | Email a Friend |
Jump To:
At a Glance:
| Type: | Com - Commercial/Retail |
| Area: | Peel |
| Municipality: | Caledon |
| Neighbourhood: | Rural Caledon |
Locatin Map:
Payment Calculator:

