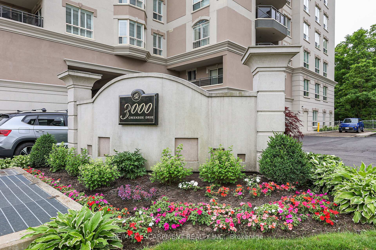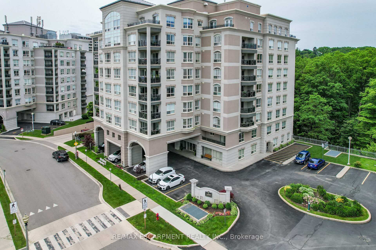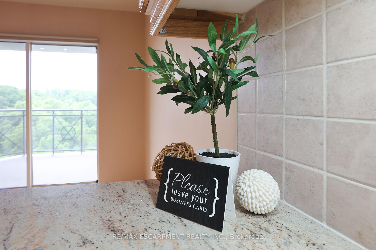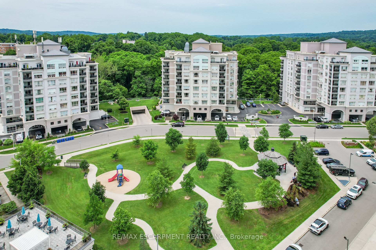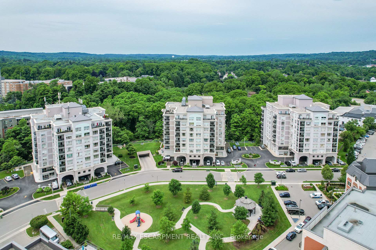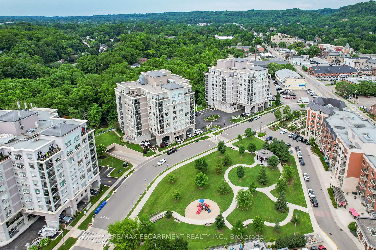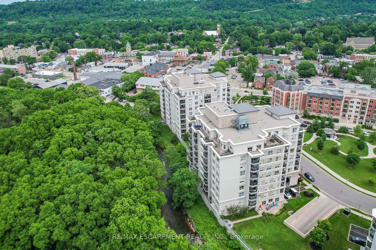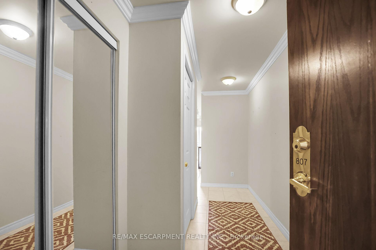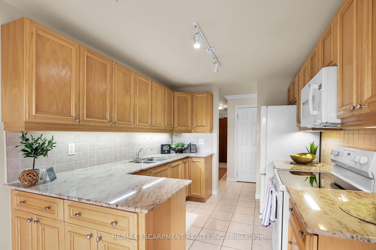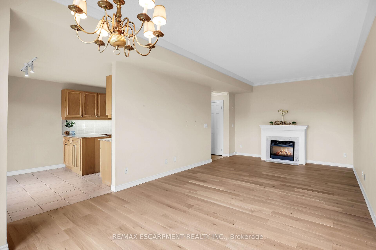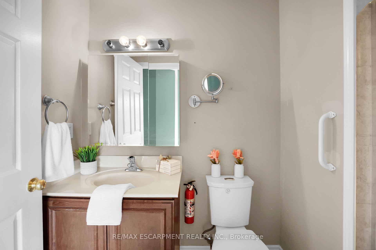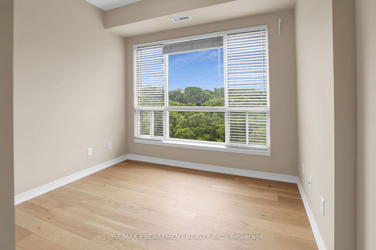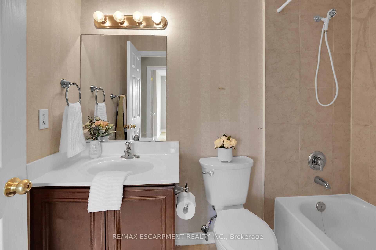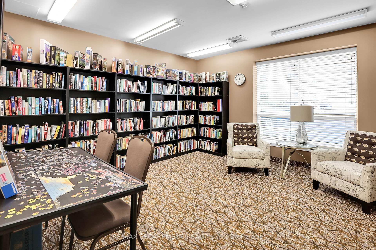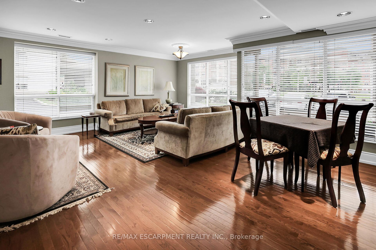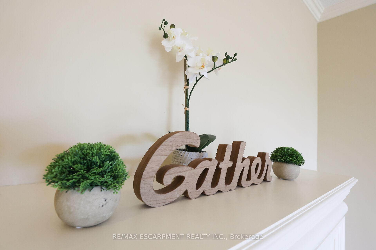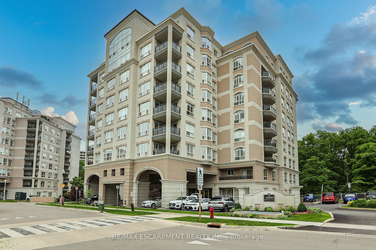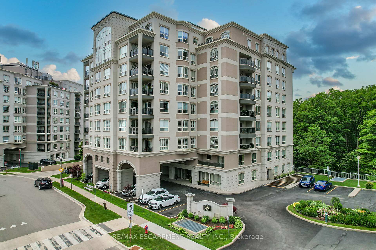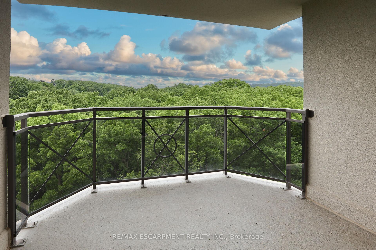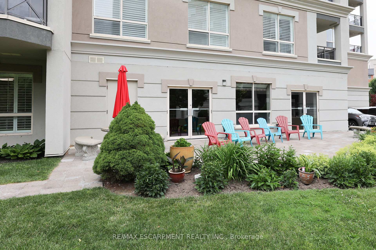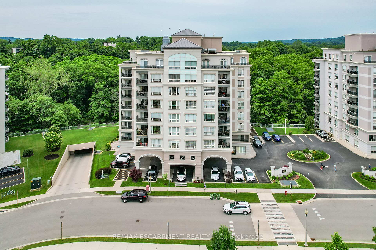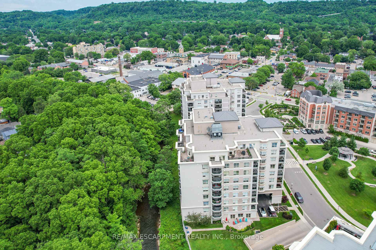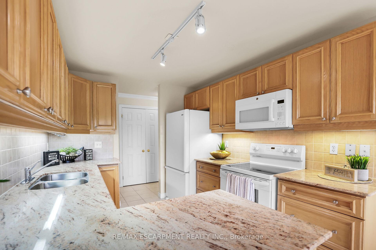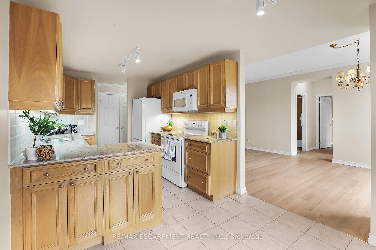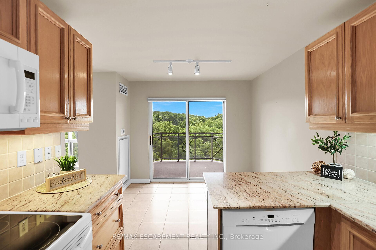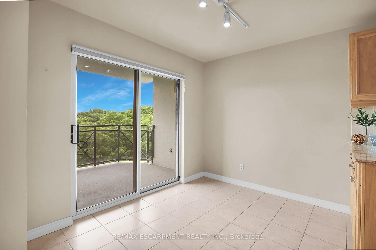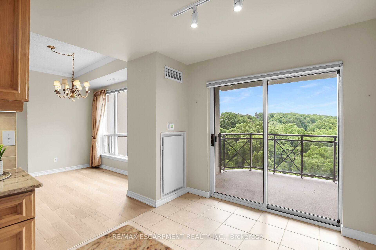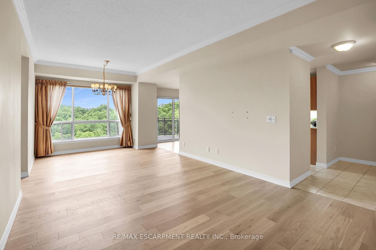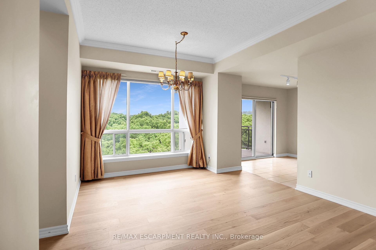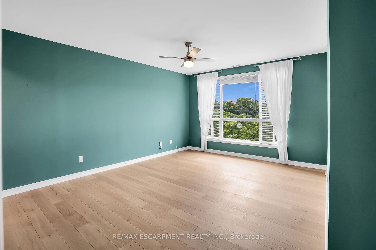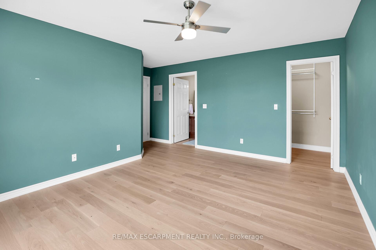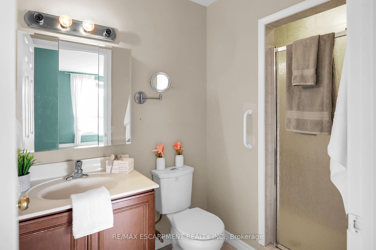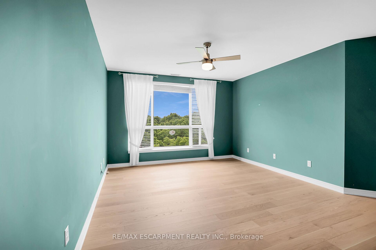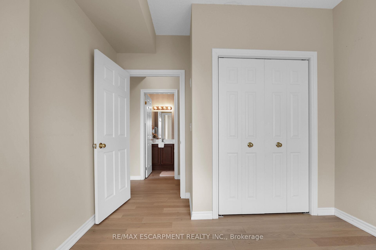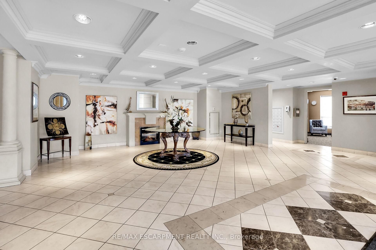$750,000
Available - For Sale
Listing ID: X9380258
3000 Creekside Dr , Unit 807, Hamilton, L9H 7S8, Ontario
| Welcome to spacious condo living at 3000 Creekside Drive in beautiful Dundas. Unit 807 is bright and spacious with over 1150 sq ft, offering beautiful large widows and balcony overlooking the Creek and Spencer Creek Trail. Entrance foyer leads to a galley kitchen with granite counters, breakfast bar, and opens to a dinette that leads to large patio doors to a private balcony. Centrally located in the unit is a spacious Living and dining room combo with electric fireplace. This unit has 2 bedrooms, the master with 3 pc ensuite, and walk-in closet. Second bedroom also overlooks the creek and has an adjacent second 4 pc bathroom. Laundry is in unit with a brand new stackable washer and dryer. This unit offers beautiful updated flooring and plenty of storage space. There is a private locker for storage and one parking space underground. Easy accessibility of all amenities within walking distance or short drive by car. |
| Price | $750,000 |
| Taxes: | $4561.20 |
| Maintenance Fee: | 833.02 |
| Address: | 3000 Creekside Dr , Unit 807, Hamilton, L9H 7S8, Ontario |
| Province/State: | Ontario |
| Condo Corporation No | WSCP |
| Level | 8 |
| Unit No | 7 |
| Locker No | 74 |
| Directions/Cross Streets: | Hatt Street |
| Rooms: | 6 |
| Bedrooms: | 2 |
| Bedrooms +: | |
| Kitchens: | 1 |
| Family Room: | Y |
| Basement: | None |
| Approximatly Age: | 16-30 |
| Property Type: | Condo Apt |
| Style: | Apartment |
| Exterior: | Stucco/Plaster |
| Garage Type: | Underground |
| Garage(/Parking)Space: | 1.00 |
| Drive Parking Spaces: | 0 |
| Park #1 | |
| Parking Type: | Exclusive |
| Legal Description: | P2 |
| Exposure: | S |
| Balcony: | Open |
| Locker: | Exclusive |
| Pet Permited: | Restrict |
| Approximatly Age: | 16-30 |
| Approximatly Square Footage: | 1000-1199 |
| Building Amenities: | Car Wash, Concierge, Games Room, Guest Suites, Party/Meeting Room, Visitor Parking |
| Property Features: | Arts Centre, Grnbelt/Conserv, Park, Place Of Worship, Public Transit, River/Stream |
| Maintenance: | 833.02 |
| CAC Included: | Y |
| Water Included: | Y |
| Cabel TV Included: | Y |
| Common Elements Included: | Y |
| Heat Included: | Y |
| Parking Included: | Y |
| Building Insurance Included: | Y |
| Fireplace/Stove: | Y |
| Heat Source: | Gas |
| Heat Type: | Forced Air |
| Central Air Conditioning: | Central Air |
| Laundry Level: | Main |
| Ensuite Laundry: | Y |
$
%
Years
This calculator is for demonstration purposes only. Always consult a professional
financial advisor before making personal financial decisions.
| Although the information displayed is believed to be accurate, no warranties or representations are made of any kind. |
| RE/MAX ESCARPMENT REALTY INC. |
|
|

Irfan Bajwa
Broker, ABR, SRS, CNE
Dir:
416-832-9090
Bus:
905-268-1000
Fax:
905-277-0020
| Virtual Tour | Book Showing | Email a Friend |
Jump To:
At a Glance:
| Type: | Condo - Condo Apt |
| Area: | Hamilton |
| Municipality: | Hamilton |
| Neighbourhood: | Dundas |
| Style: | Apartment |
| Approximate Age: | 16-30 |
| Tax: | $4,561.2 |
| Maintenance Fee: | $833.02 |
| Beds: | 2 |
| Baths: | 2 |
| Garage: | 1 |
| Fireplace: | Y |
Locatin Map:
Payment Calculator:

